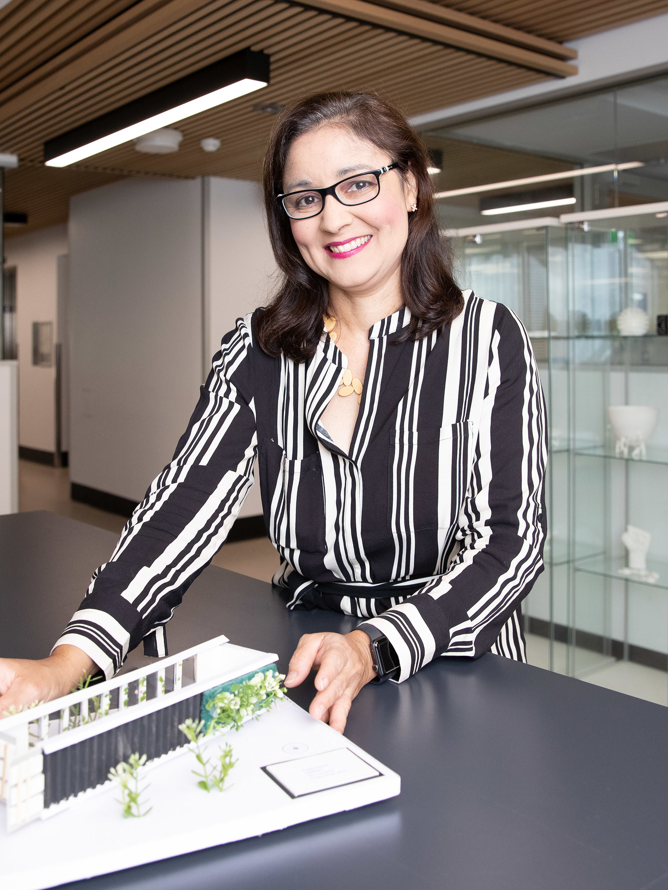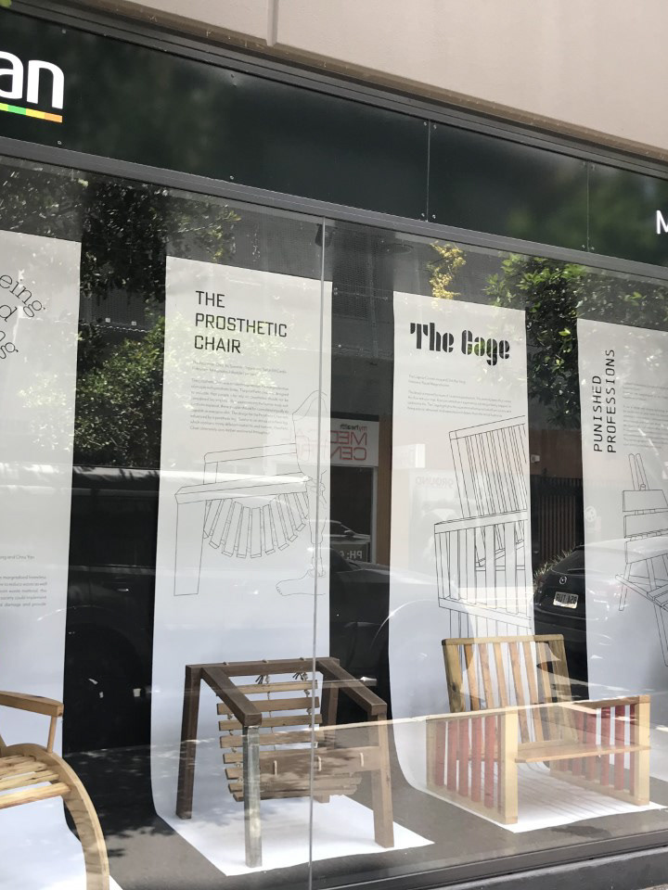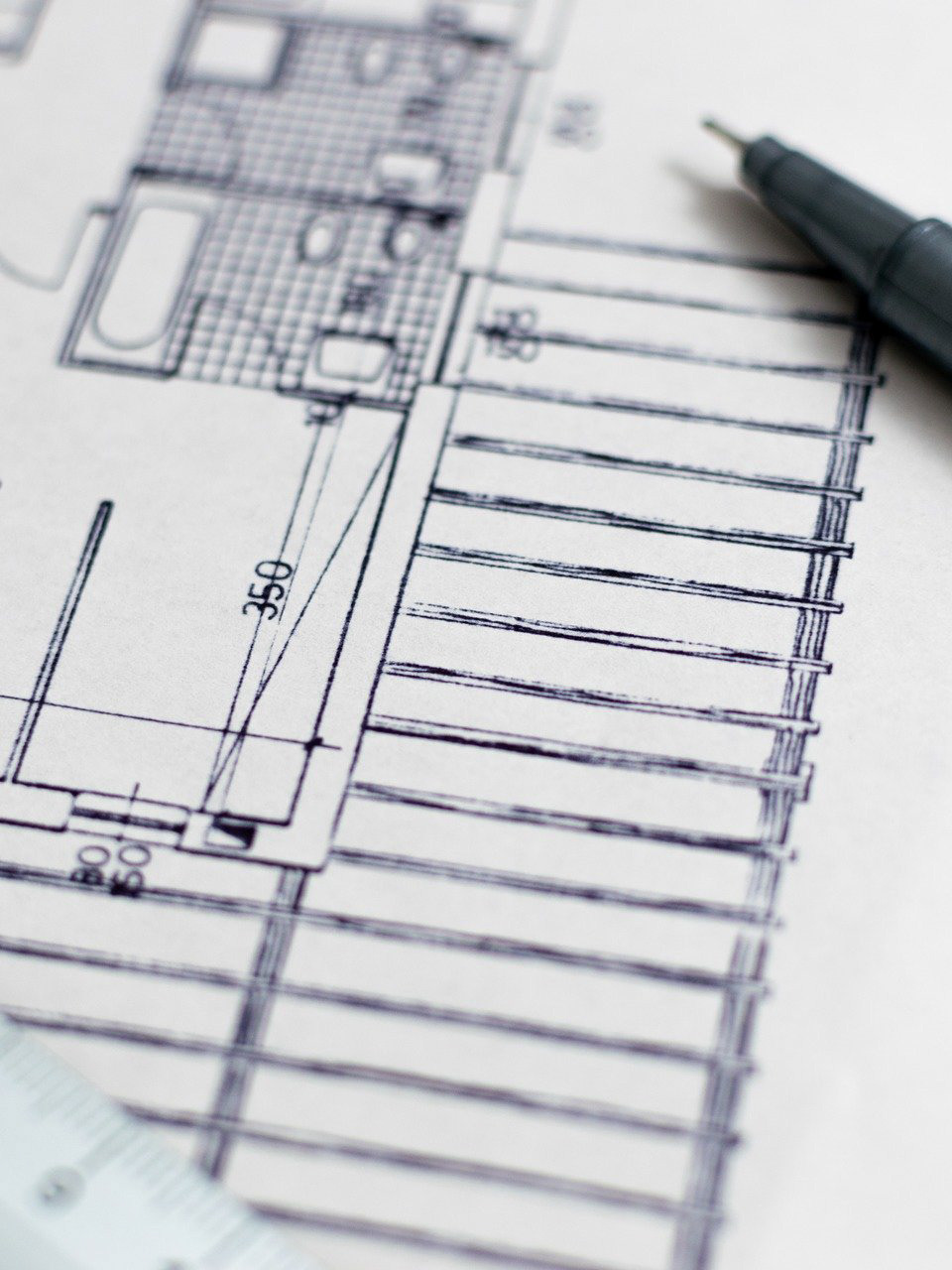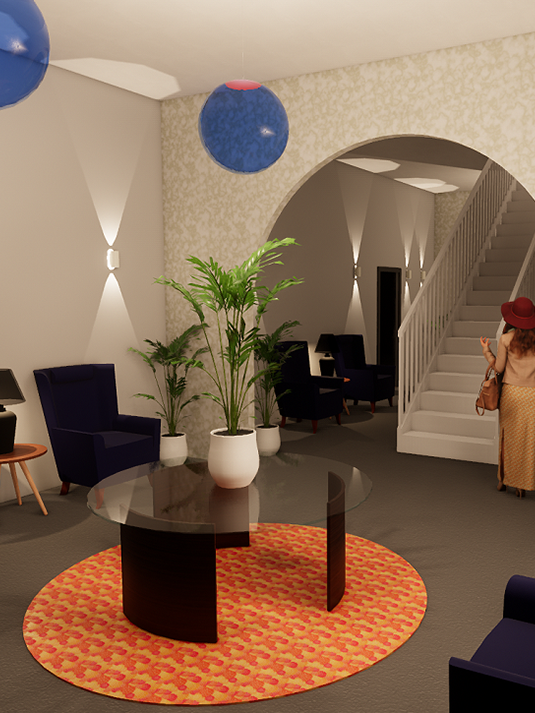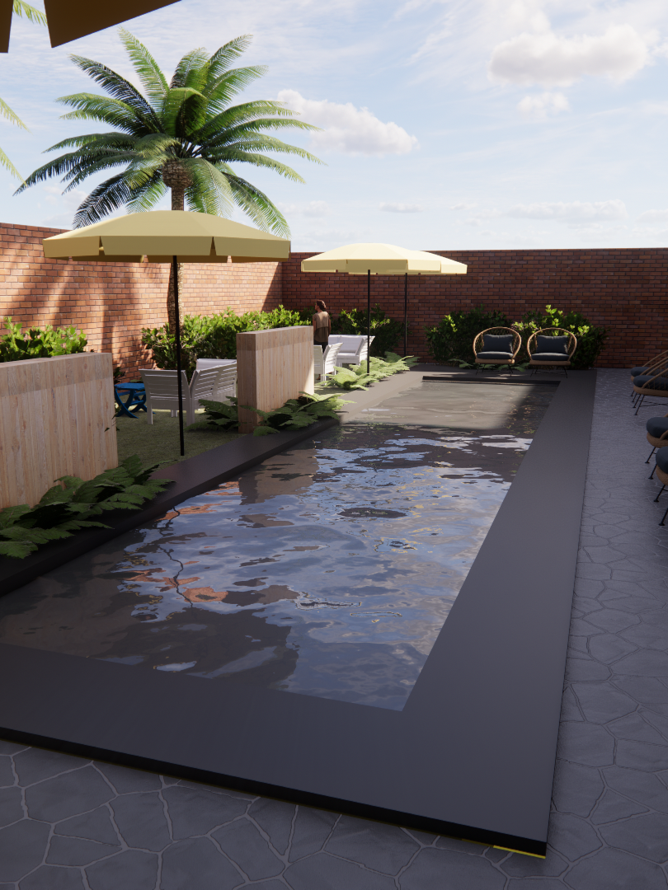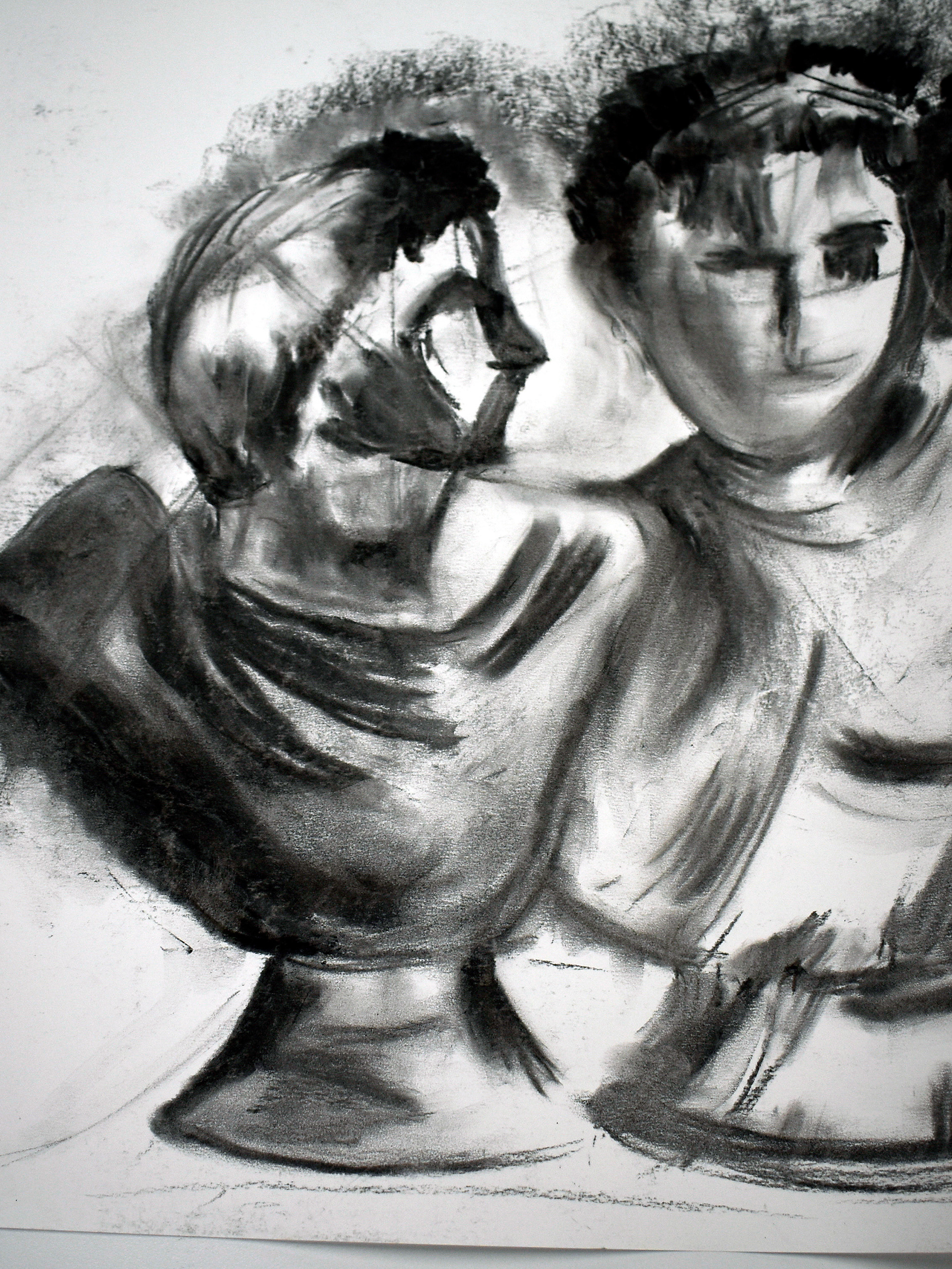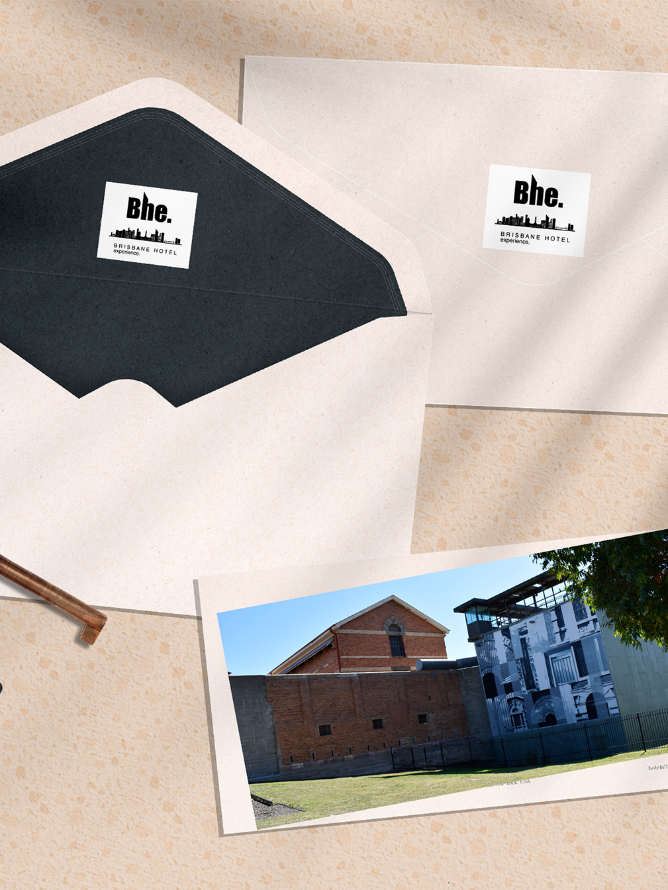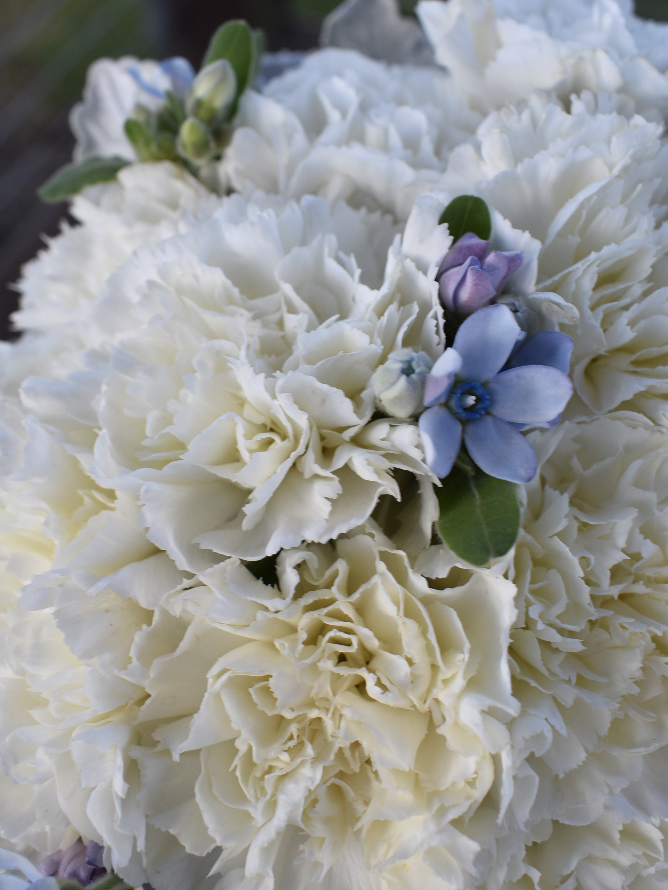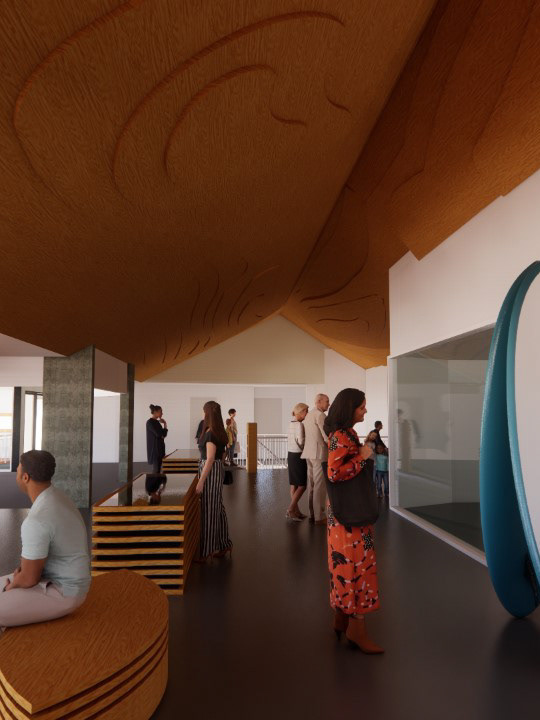3569QCA Revit Intermediate
Law Firm retro refit
167 Eagle Street, Brisbane
Queensland College of Art, Griffith University South Bank Trimester 3, 2019
This course introduces the skills required to produce construction documentation and 3D presentations of a typical Interior Architecture project using Autodesk Revit software. Students will learn how to efficiently create project documentation for various trade packages, including floor plans, reflected ceiling plans, interior & exterior elevations, sections, detail drawings, scheduling & specification, to Australian drawing standards. Students will also learn how to use Revit as a tool for creating quality presentations to communicate their design intent. The course enables students to acquire Revit skills to enhance employment opportunities.
Reception and waiting area
The Brief:
A high end law firm requires a new office for its 40 staff members. They require a high end corporate feel. Open and inviting floor plan. They have sourced an entire level of a CBD office tower. With the exception of the bathrooms everything from the lift doors onwards is within the scope of the project.
Client requirements:
2 Offices
A Small Meeting Room (4 person)
A Medium Meeting Room (8 Person)
A Board Room (14 Person)
Large Tea Room Suitable for the size of staff required.
Two resource areas (print area)
10 Lineal Metres of Library Storage
Reception & Waiting Area
Concept Model Requirements:
Fully tagged ‘overall’ plan complete with Room Area Schedule
Fully Tagged Furniture Plan with Accompanying Schedule
2 Sheets of Enscape Renders
Floor plans from demolition phase to proposed plan design layout.
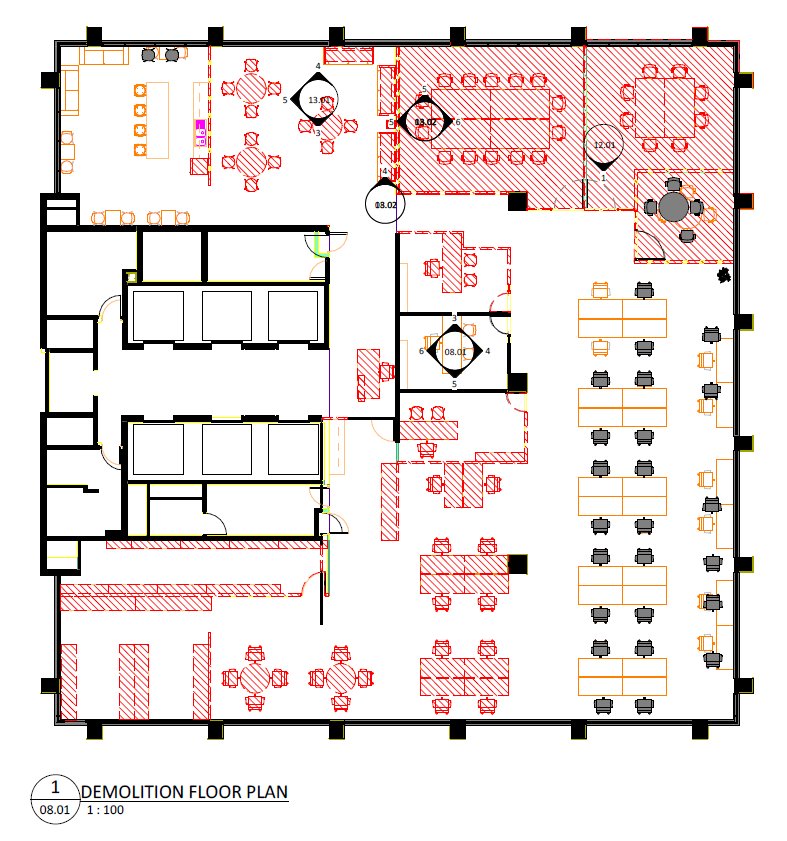
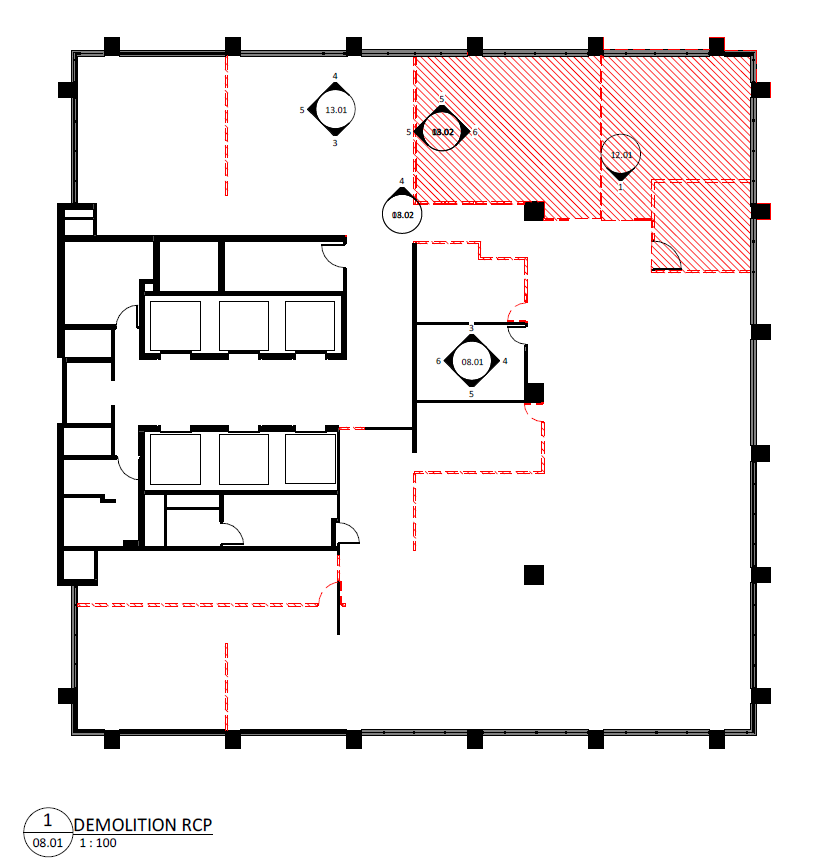
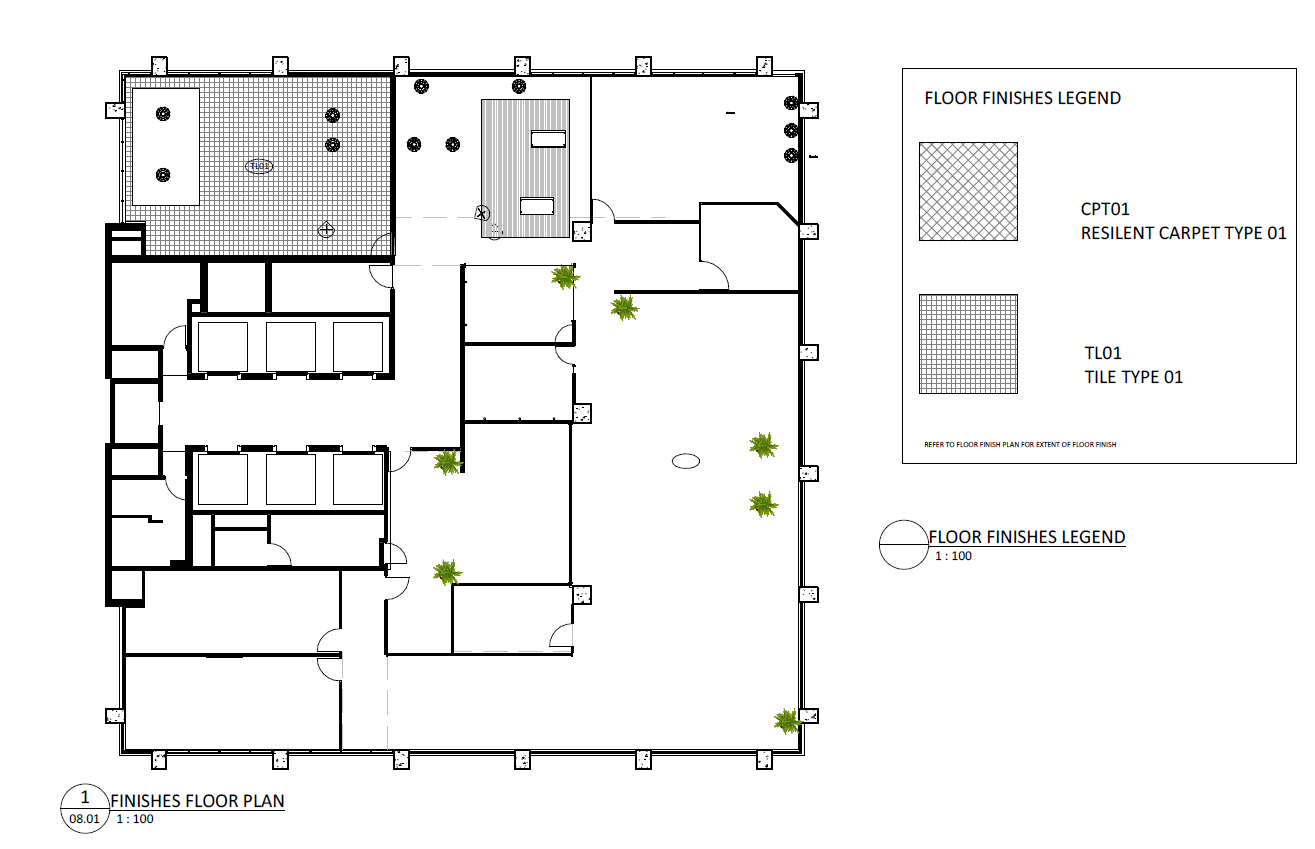
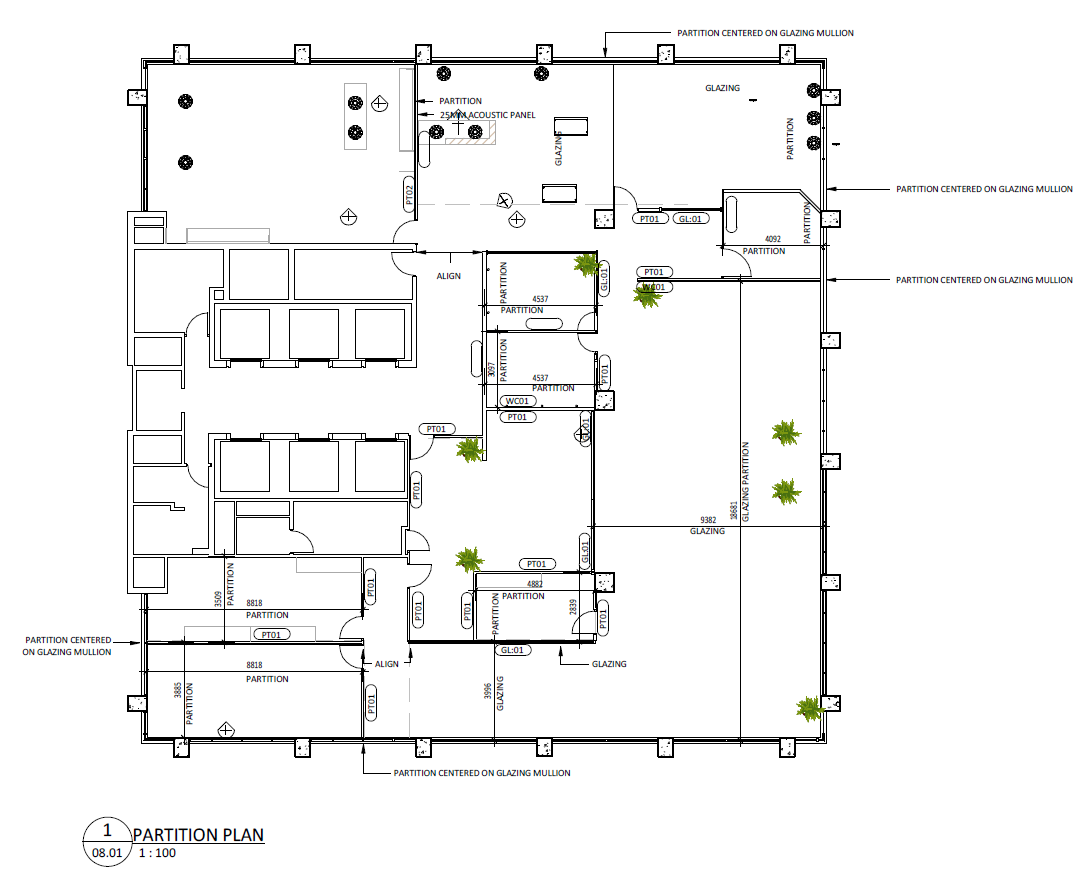
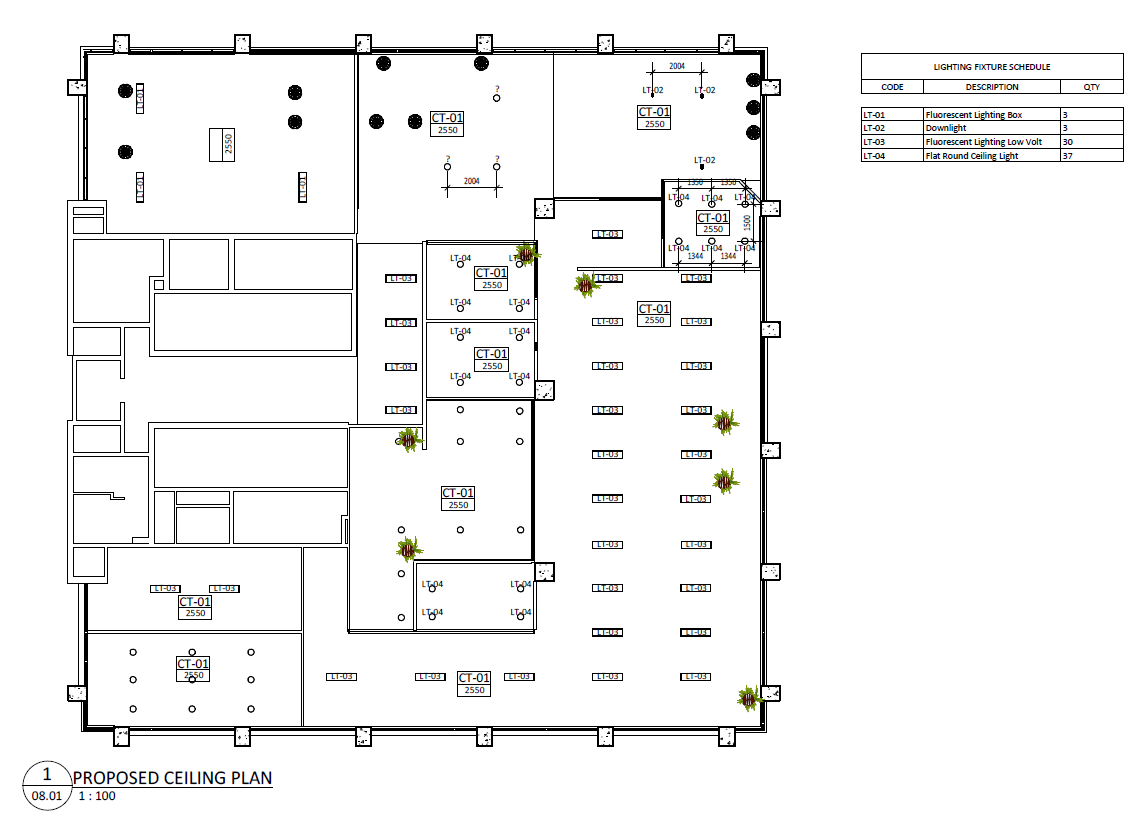
Revit renders
Main boardroom
Staff kitchen
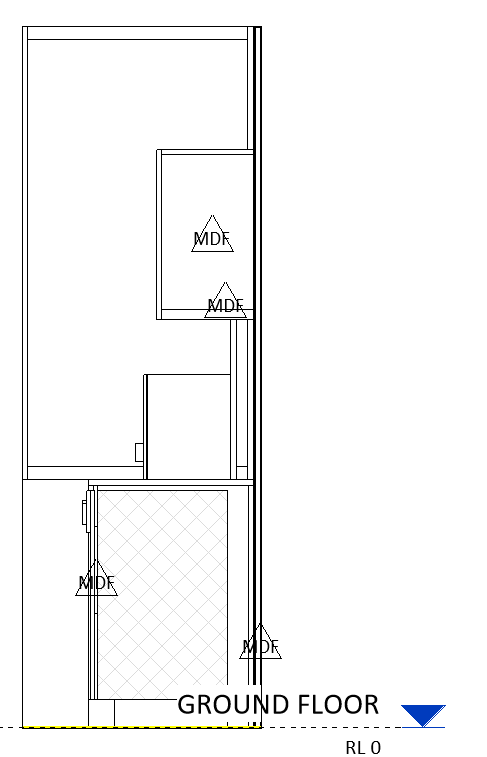
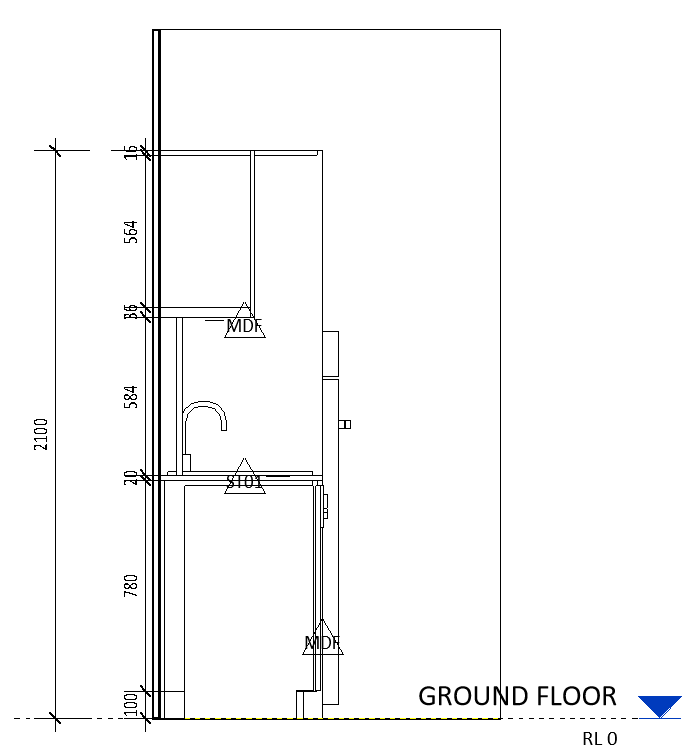
Main staff workspace
Private office spaces
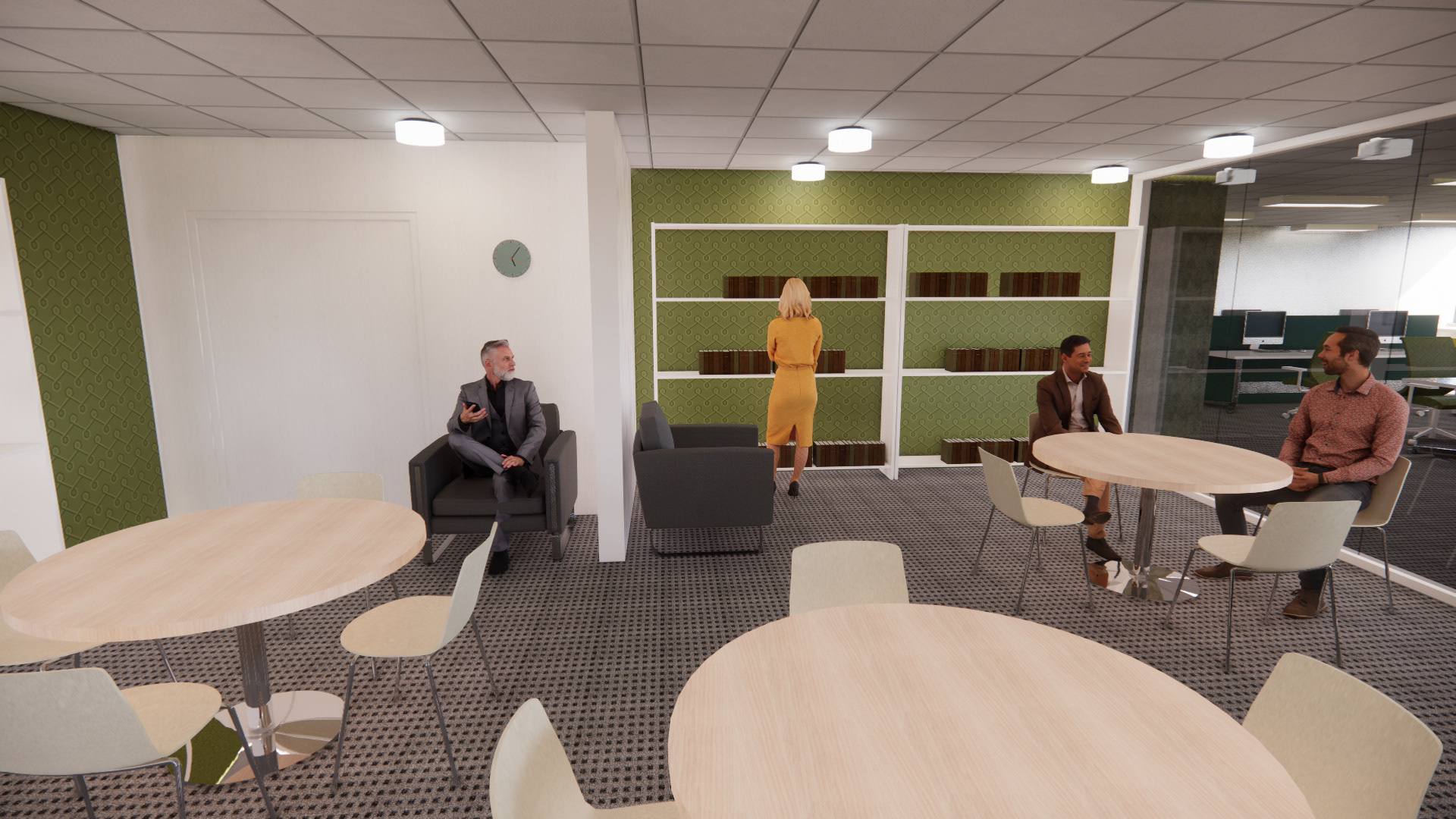
Library
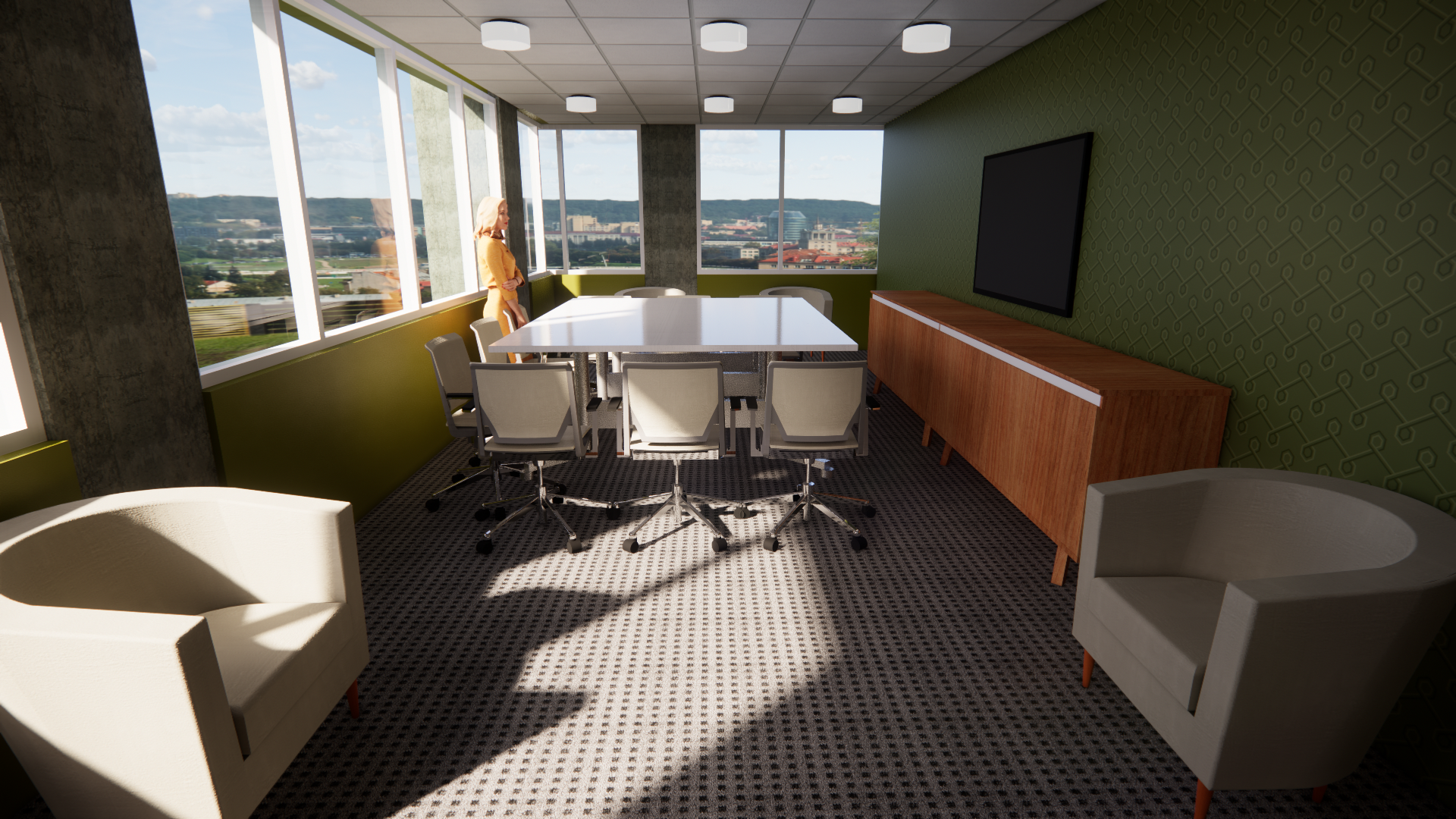
Medium sized meeting room
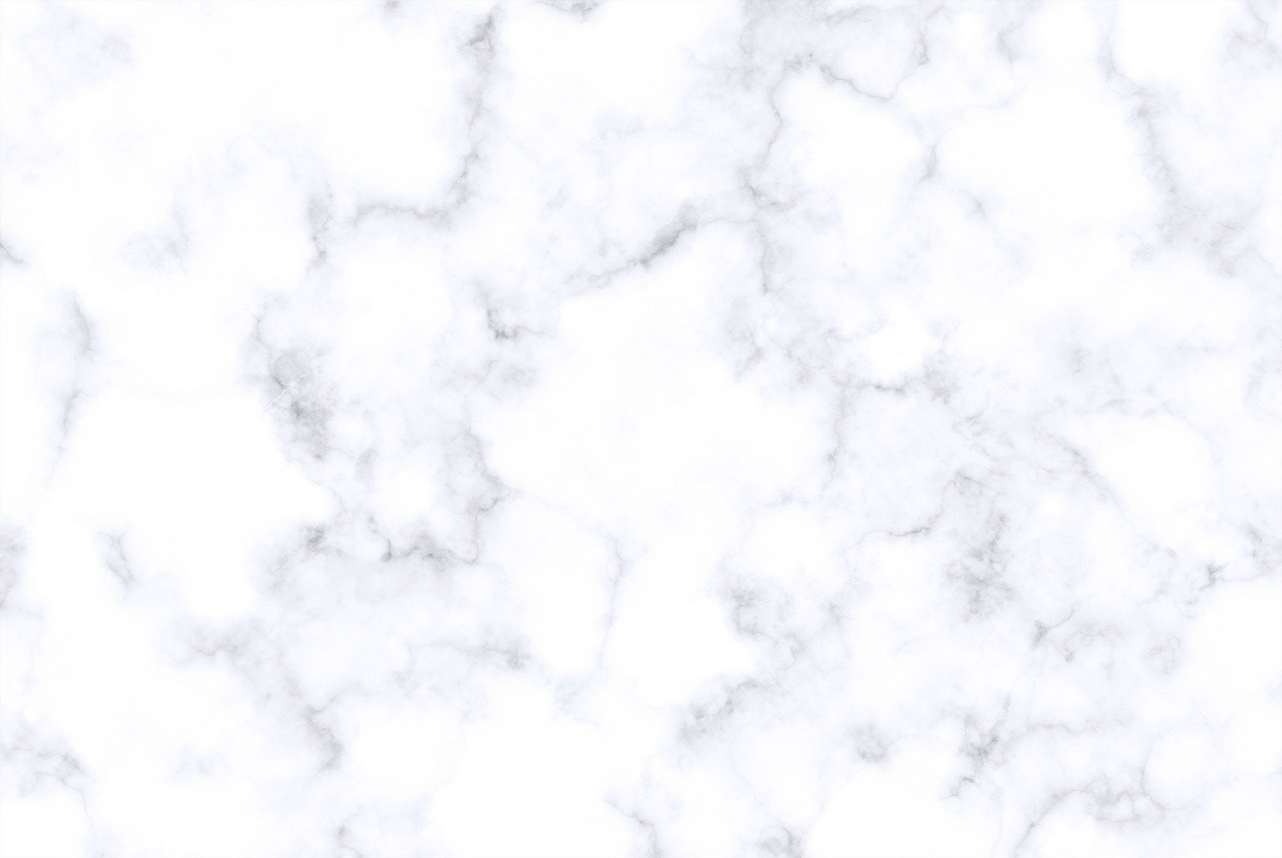
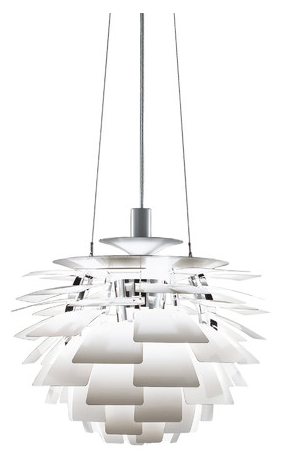
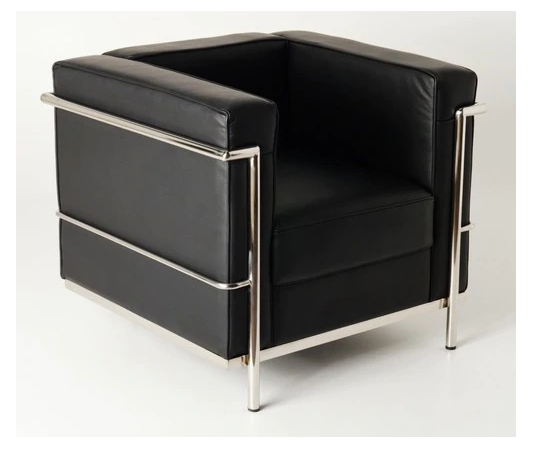
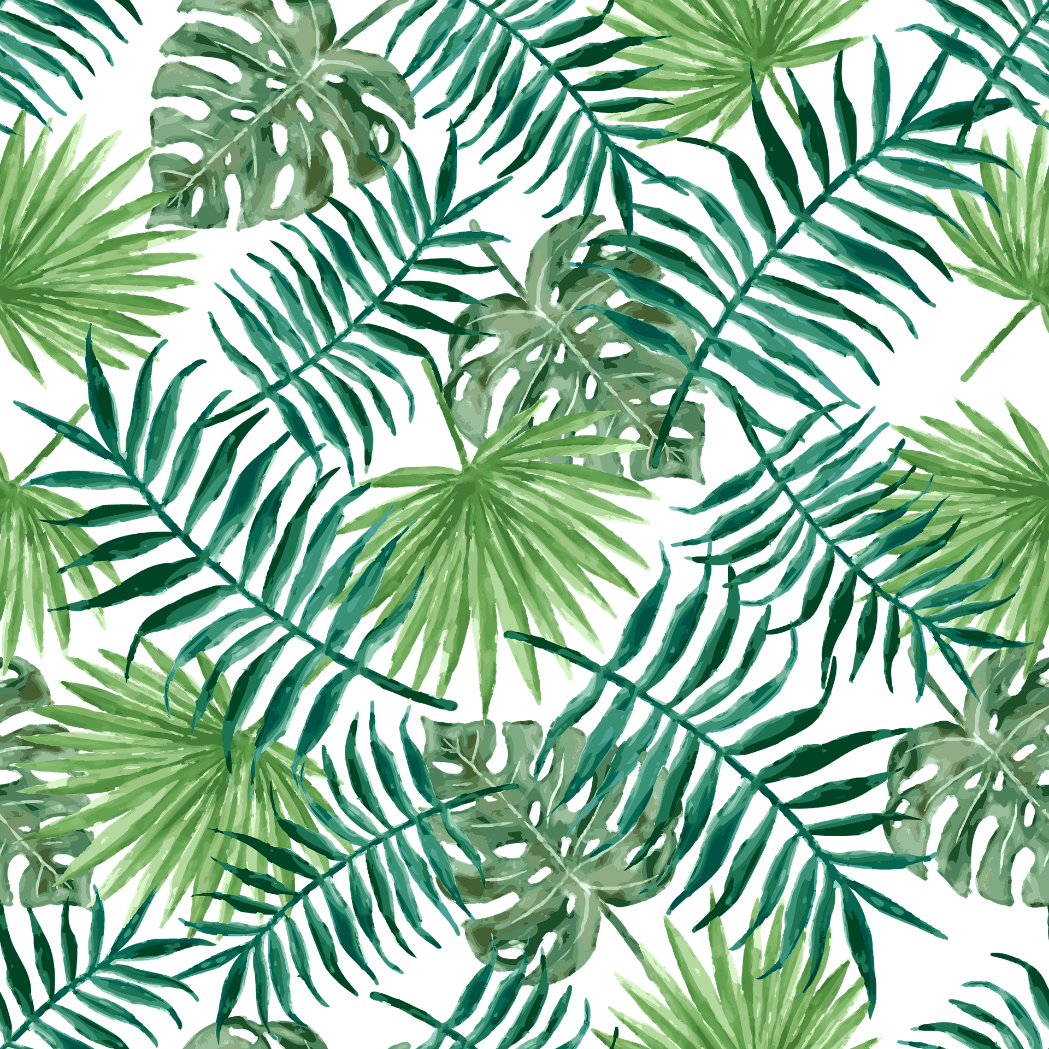
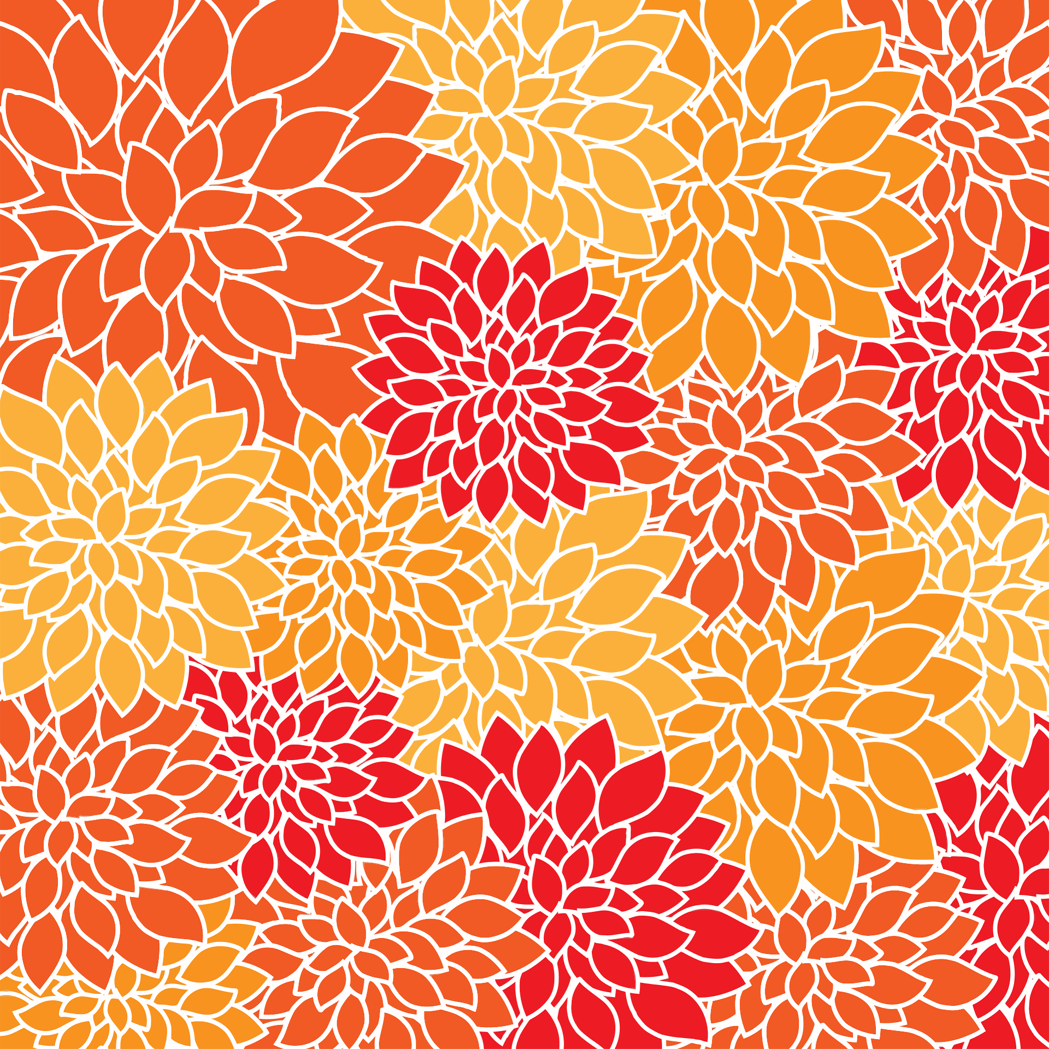
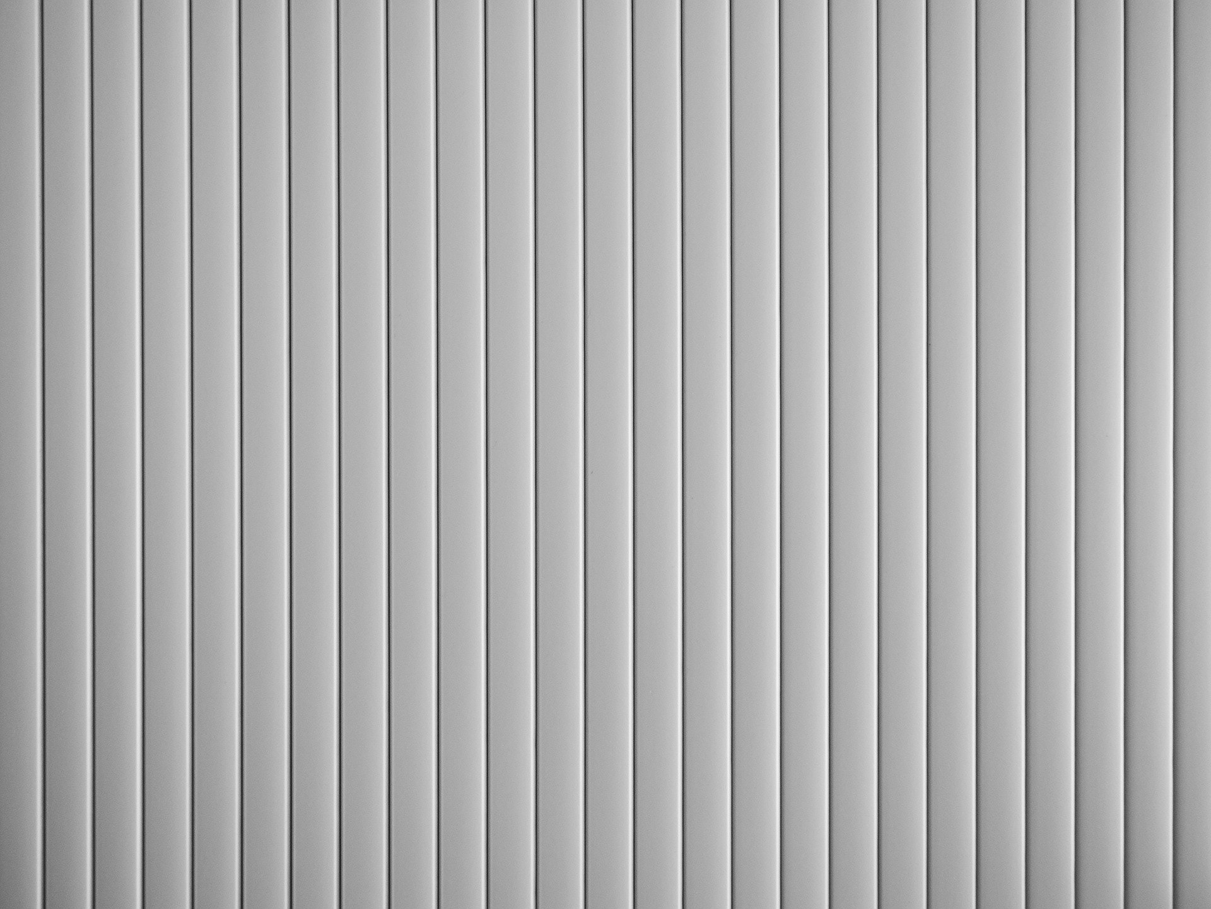
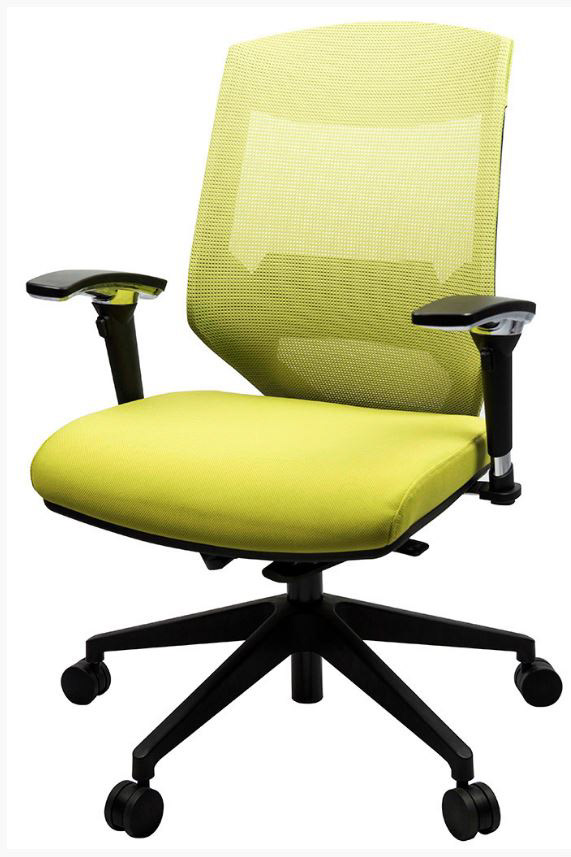
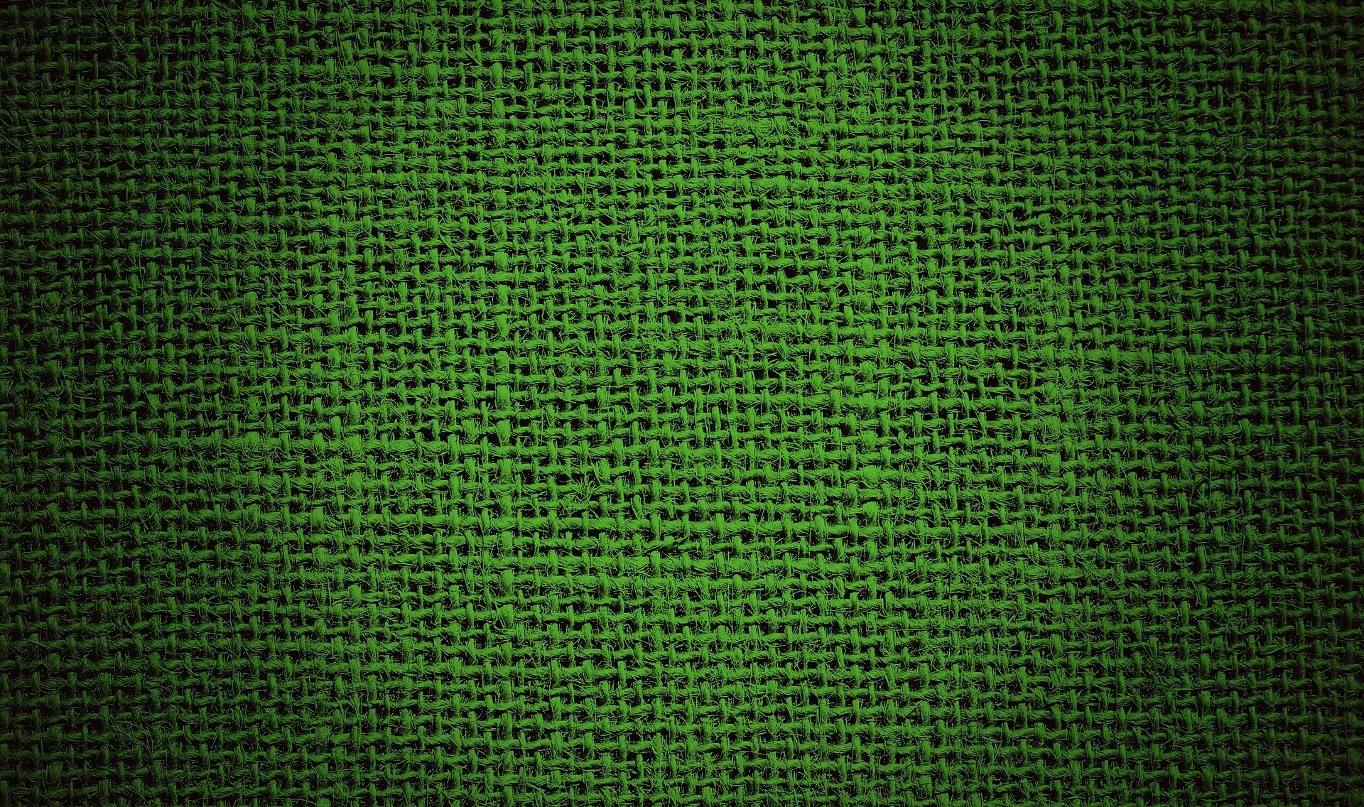

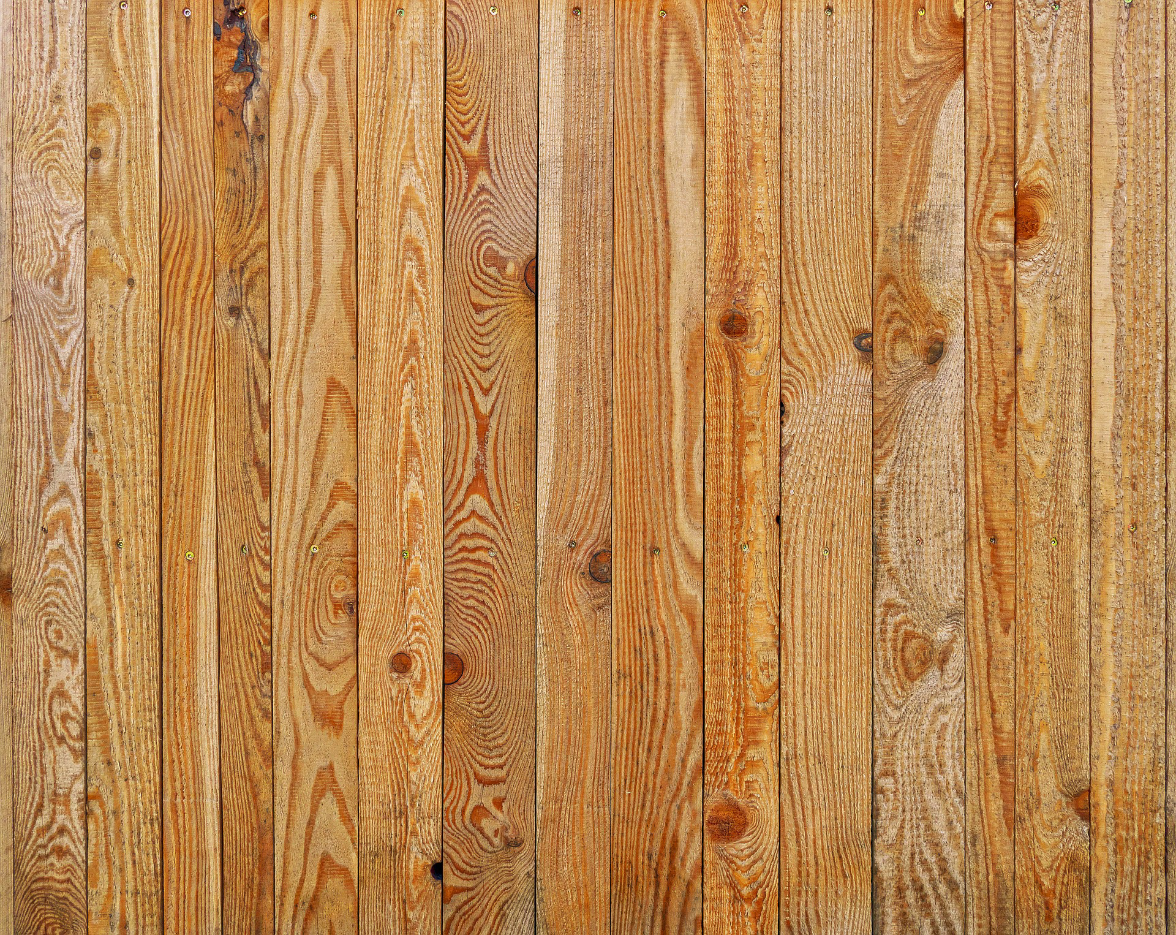
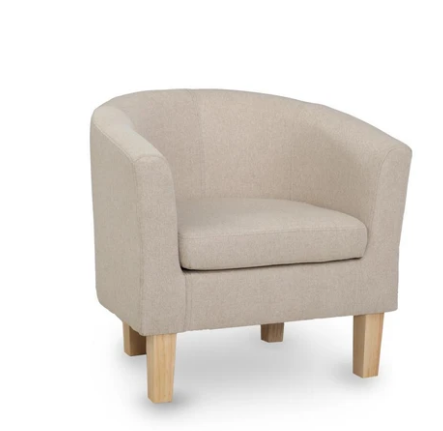
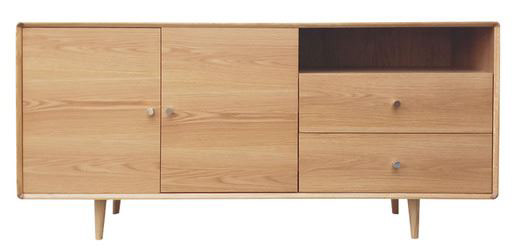

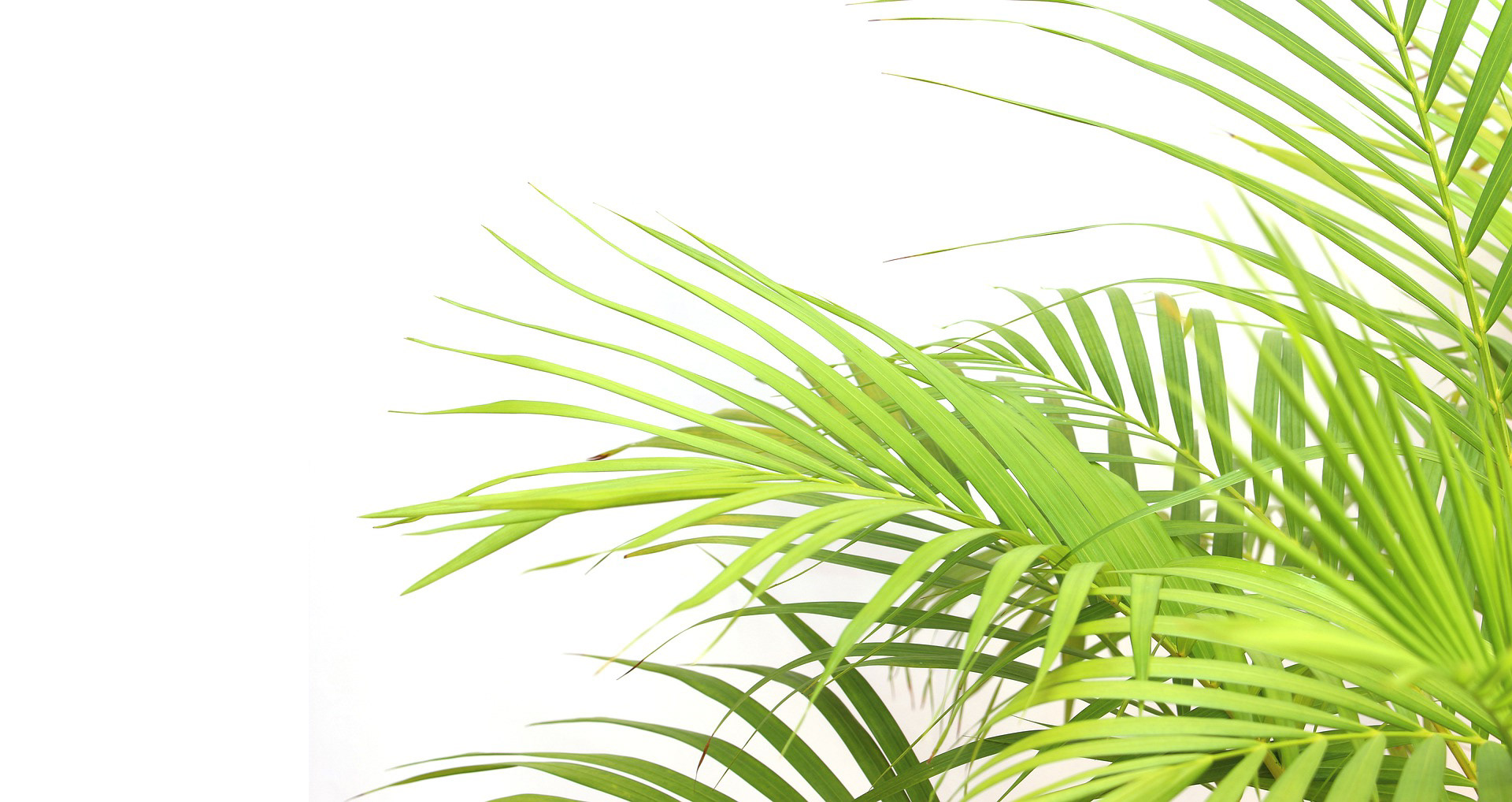
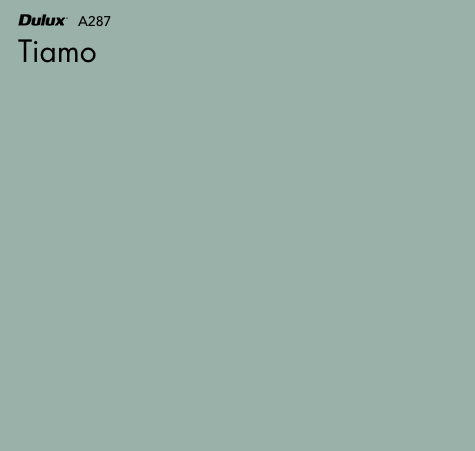
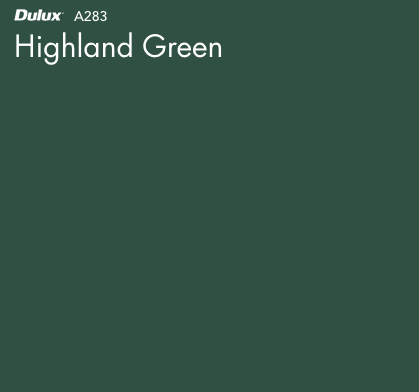

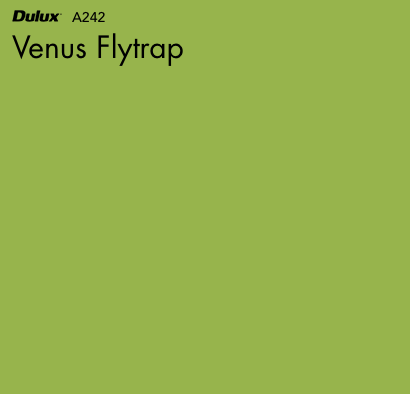
Materials and Furnishings
[L-R] Caesarstone London Grey, PH Artichoke Pendant Light (Temple & Webster),
Le Corbusier LC2 Black Leather reception chairs, Designer Rugs Custom made rugs, Acoustic Custom Panelling, Office Chairs (Temple & Webster), Warwick Fabric, Linen tub chair,
Office Credenza (Temple & Webster),
65cm Brooklyn Ash Wood & Metal Barstool (Temple & Webster),
Button Tufted Blaise 3 Seater Sofa in Charcoal (Temple & Webster), Timber panelling, Indoor Bamboo Palm tree, Dulux interior paint colour scheme, (Tiamo, Whisper White, Highland Green, Venus Flytrap),
