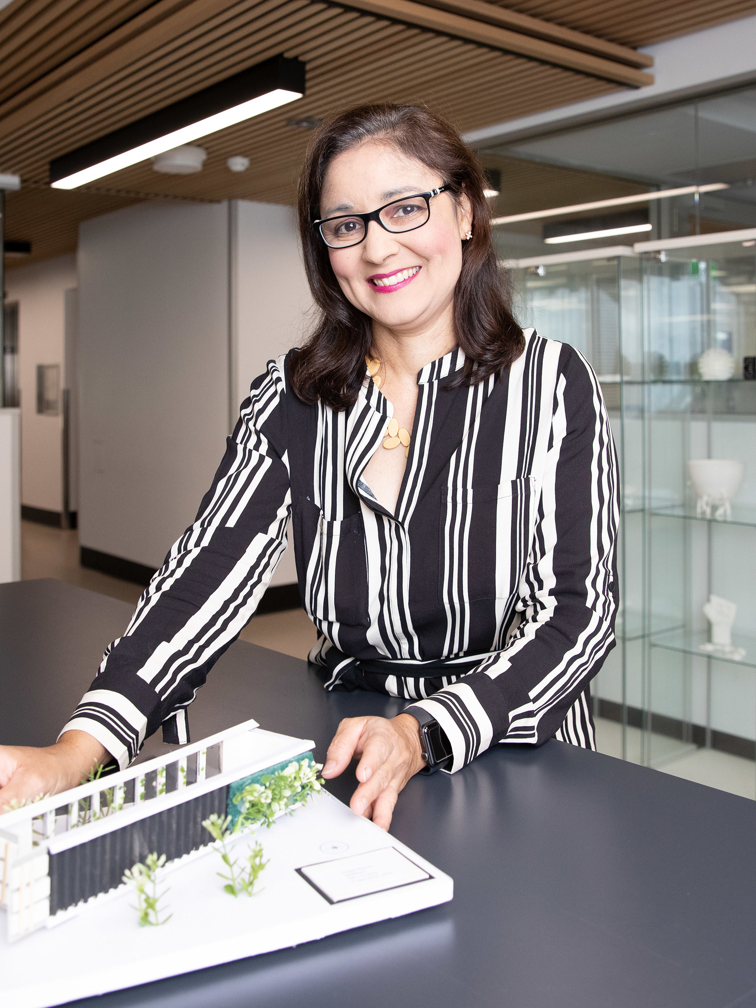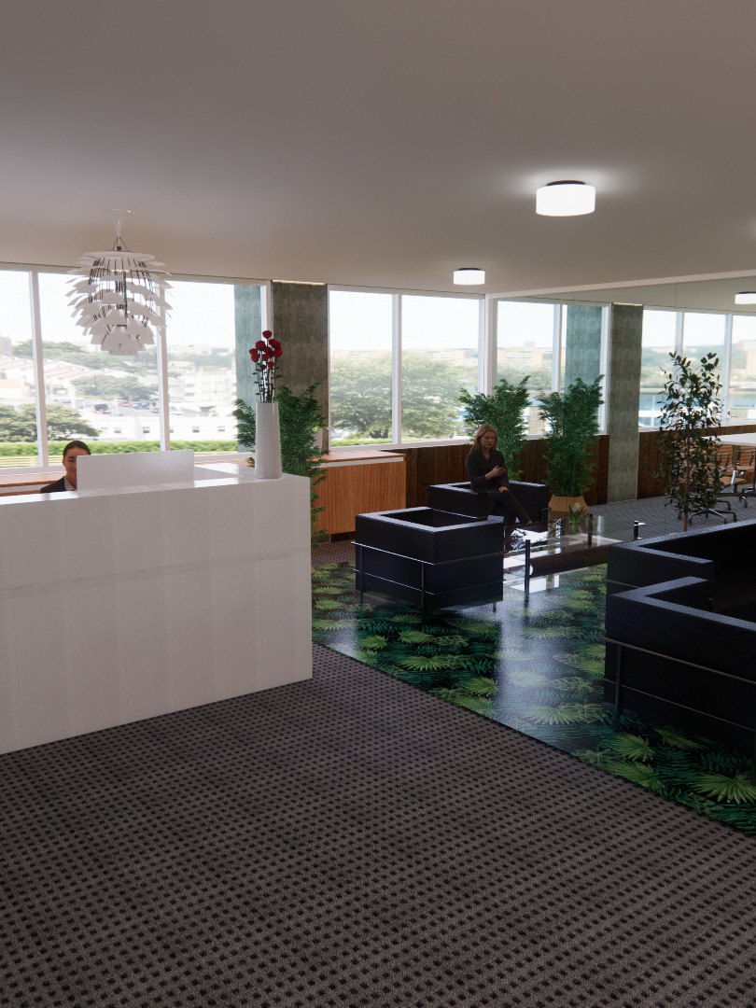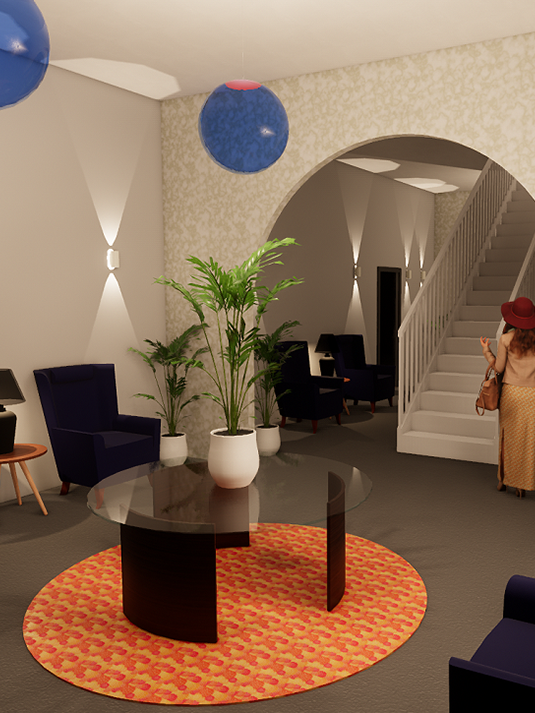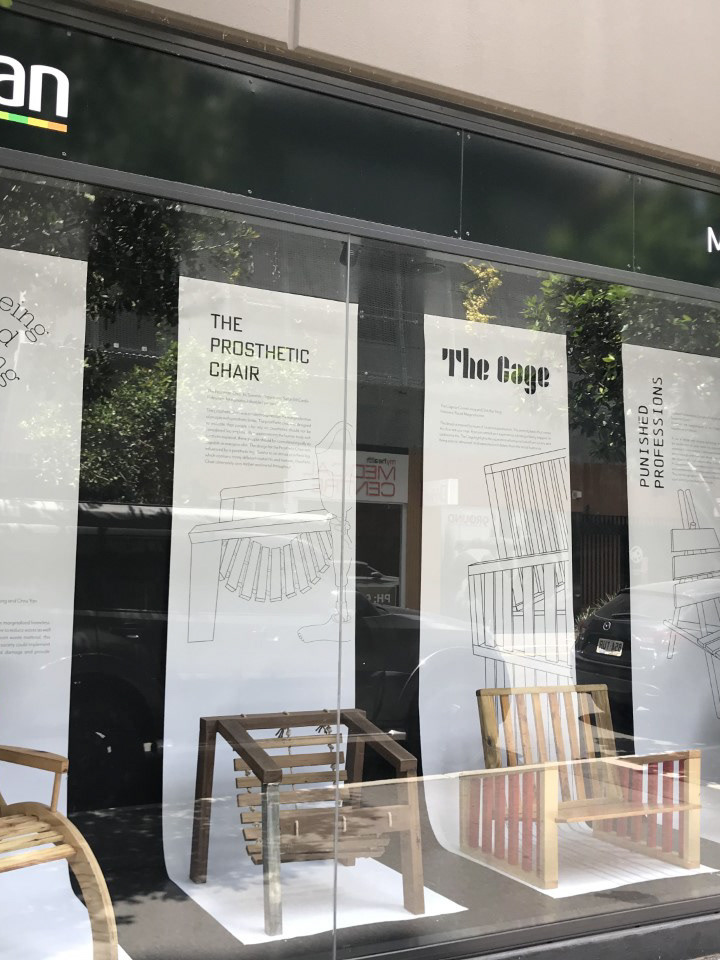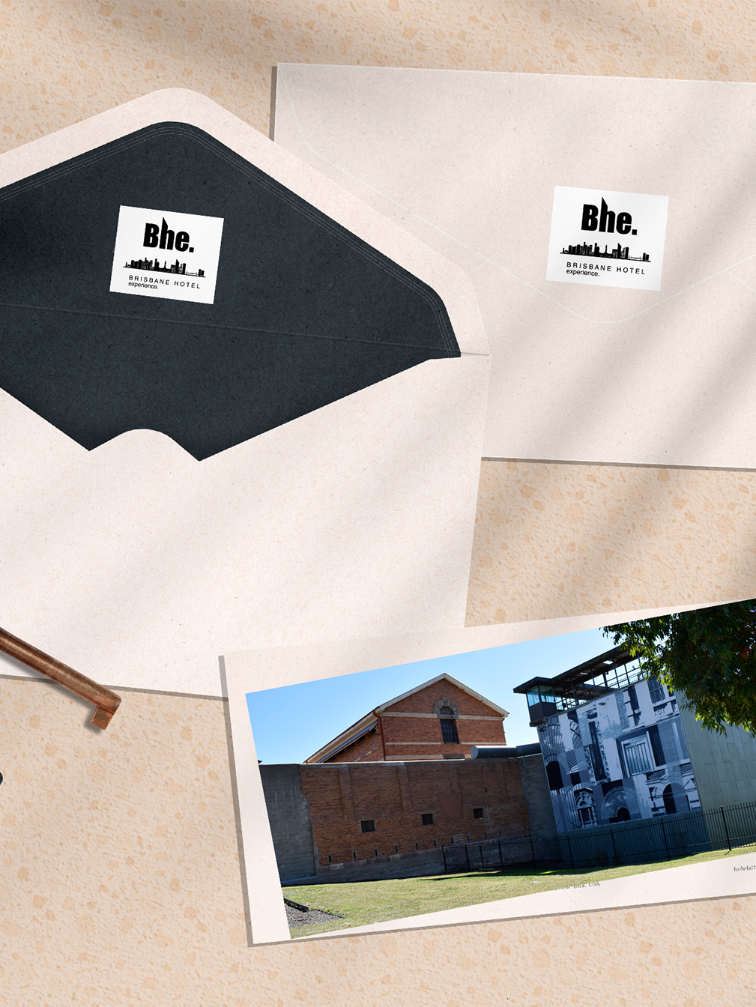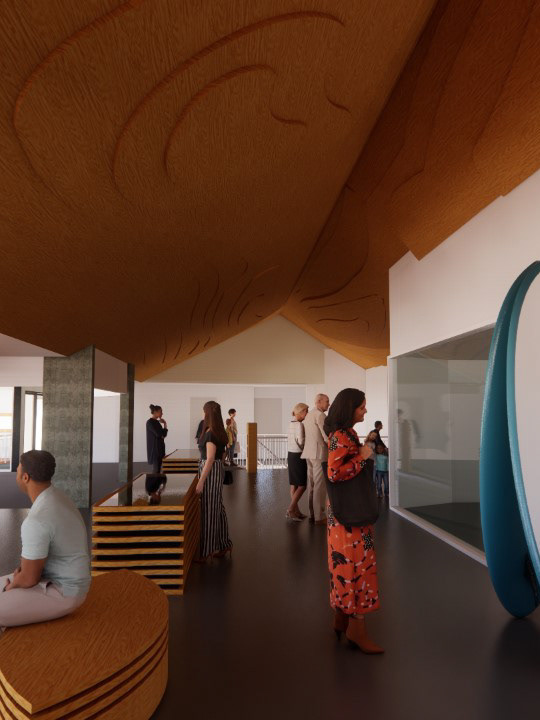3636QCA IDE3
Universal Interiors
Sensorial & Inclusive Design
Queensland College of Art, Griffith University
South Bank
Semester 1
Year: 2020
This course extends understandings of Interior and Spatial Design with a particular focus on designing for social issues, diversity and inclusion. It explores phenomenology, the senses, place-based and narrative approaches to design that accentuate human experiences. The aim is to design an inclusive social space that meets the needs of a chosen client with a focus on creating an accessible and rewarding spatial experience.
Design response and Poster Presentation Board.
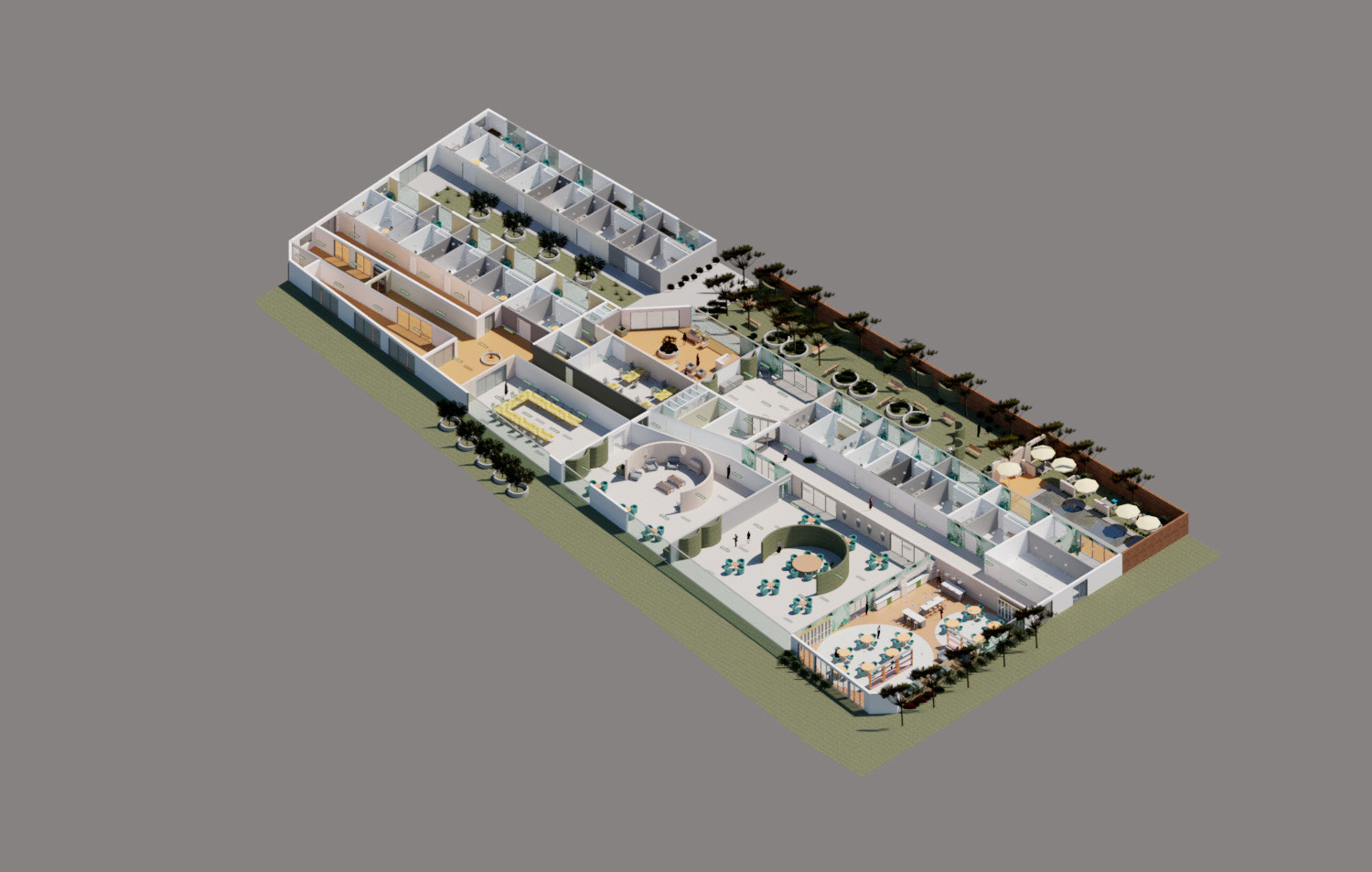

Materials Board
Adobe InDesign 2020.
Residential Suites overlooking public garden area.
ABITARE Front Reception entrance and outdoor resident's gardens.
ABITARE Communal kitchen for residents and guests.
ABITARE Residents and guests cafe zone.
Aged Care Centre, ABITARE Reception area, Ground Floor.
Residential and staff functions rooms for corporate learning and guest speakers.
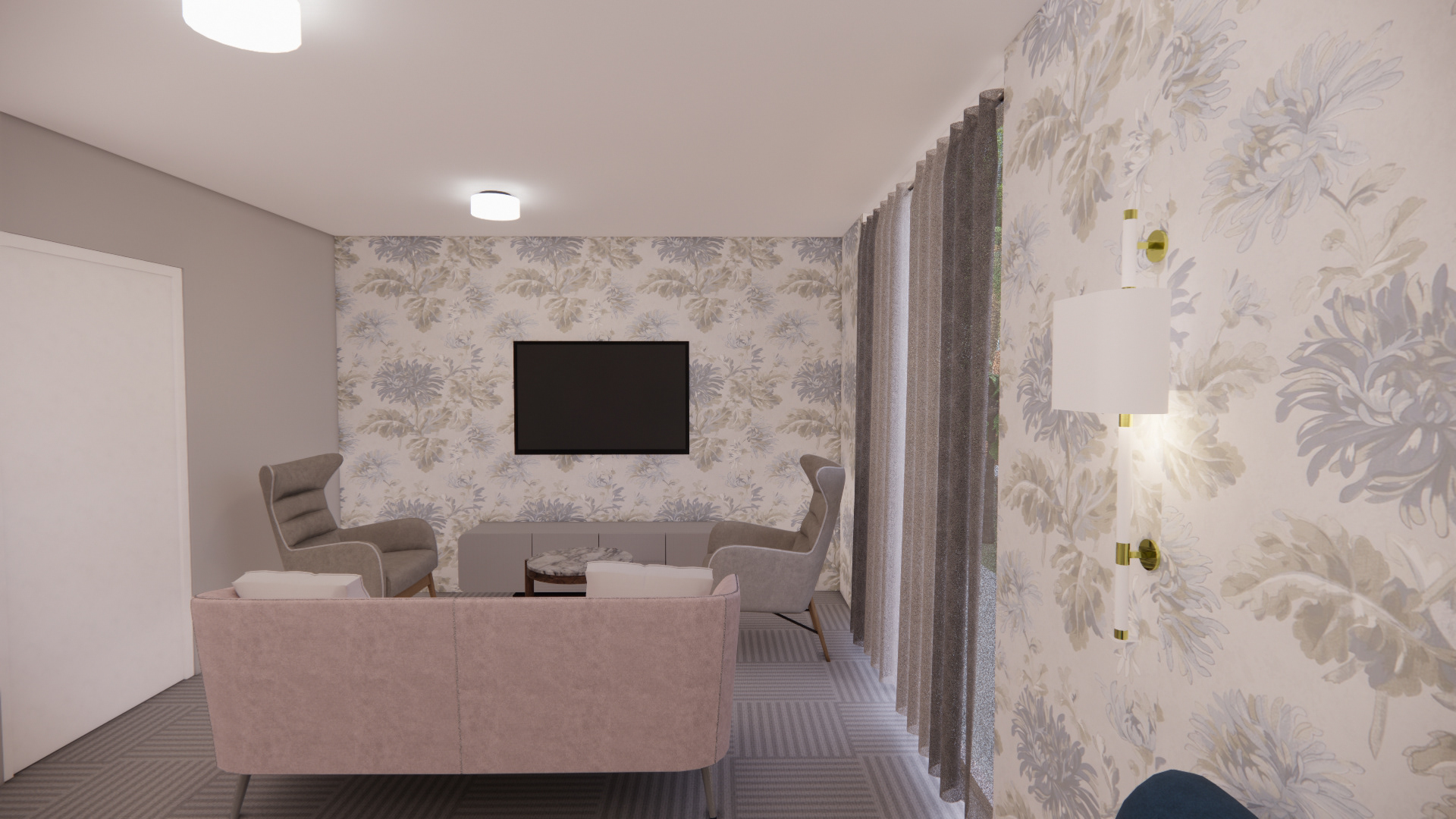
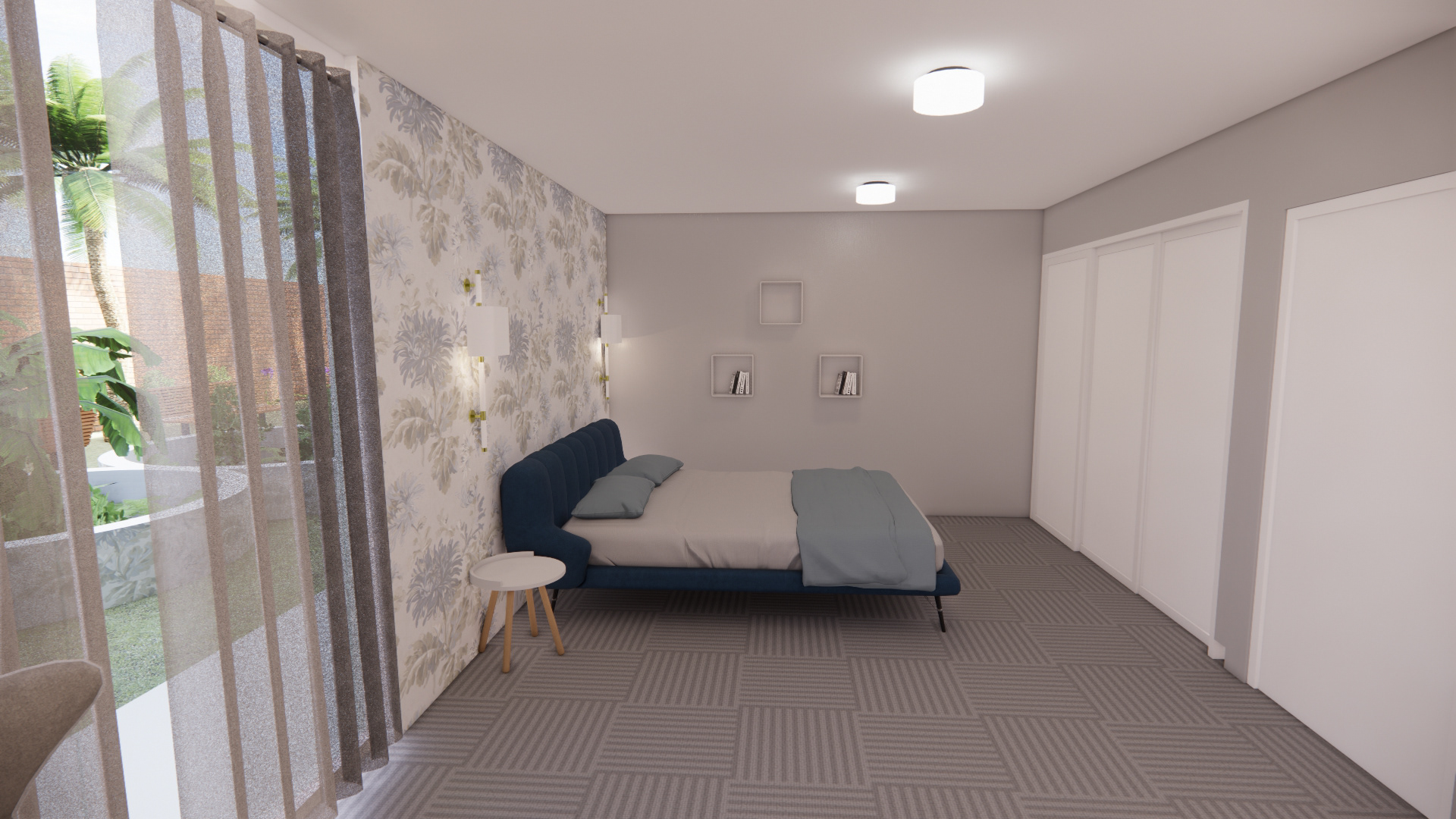
Bedroom suites in residential wings. Blue is calming and is the most recommended bedroom colour as it promotes relaxation and tranquility.
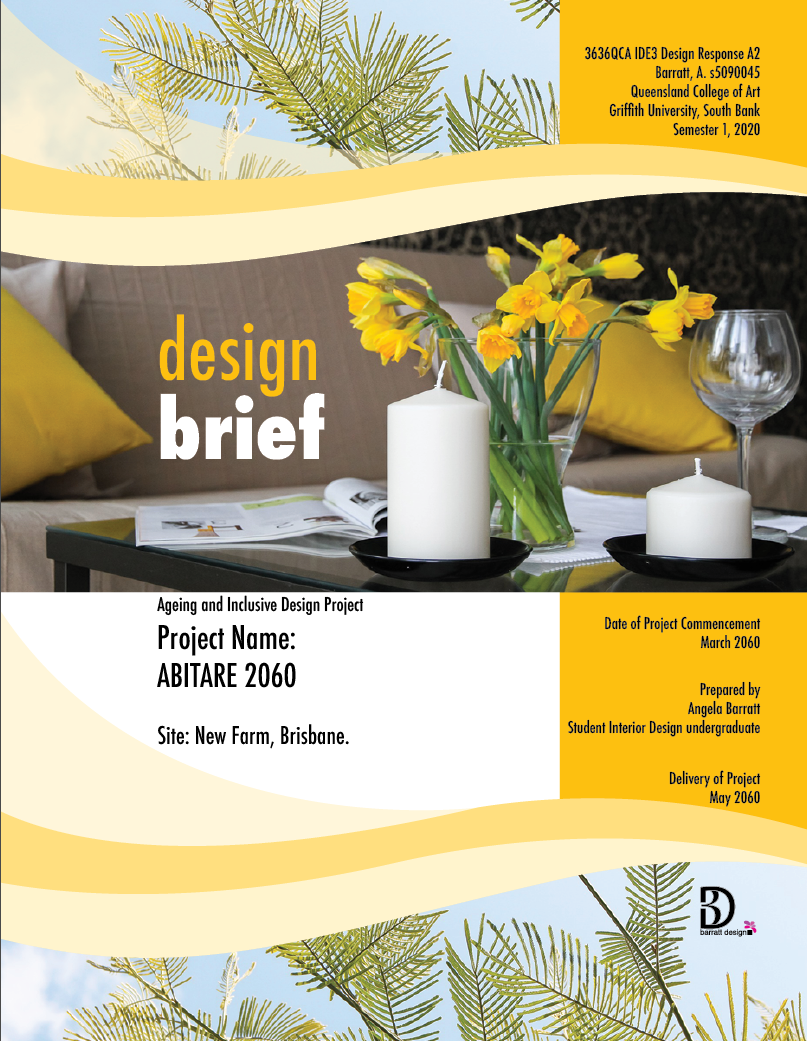
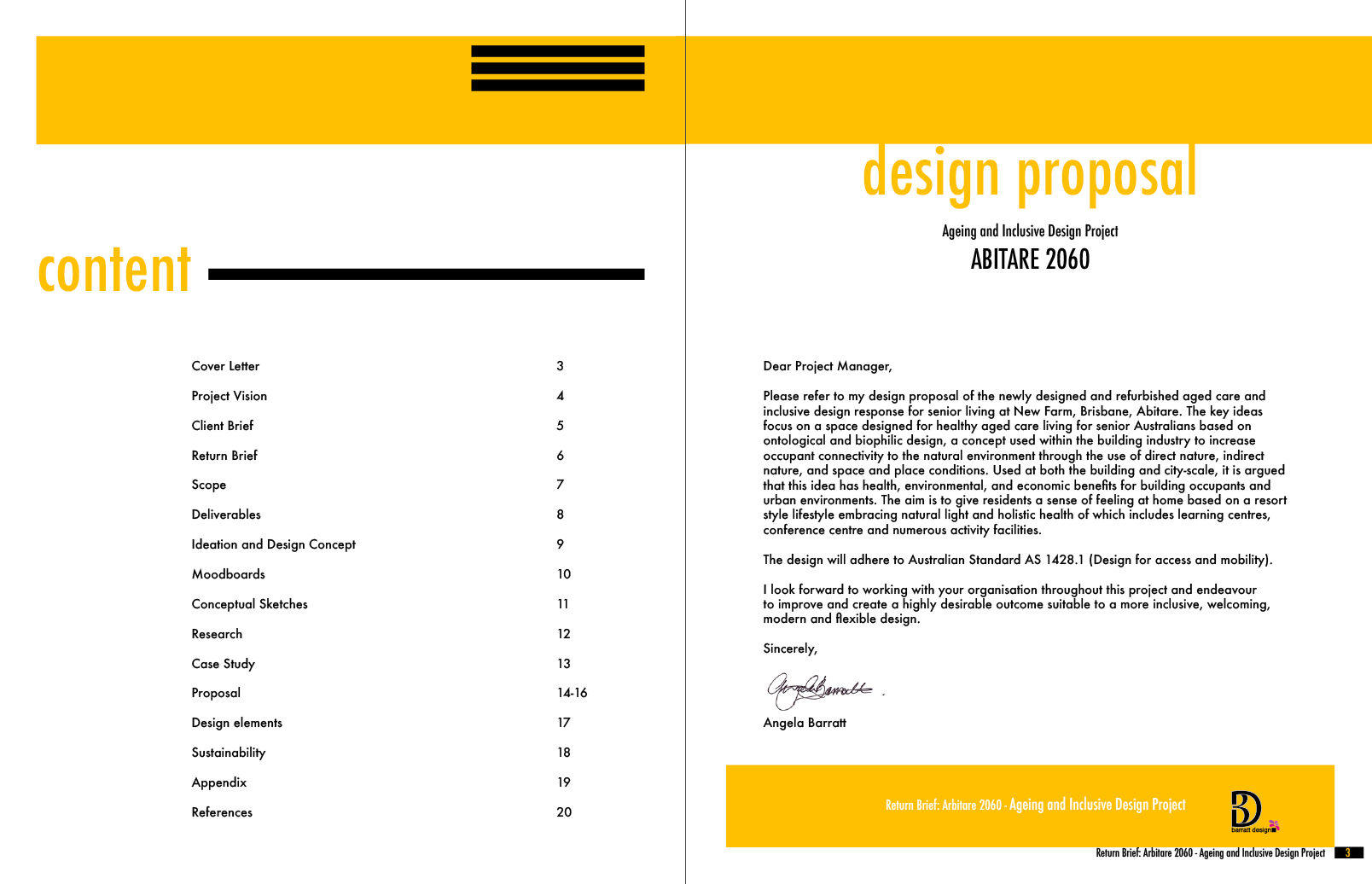
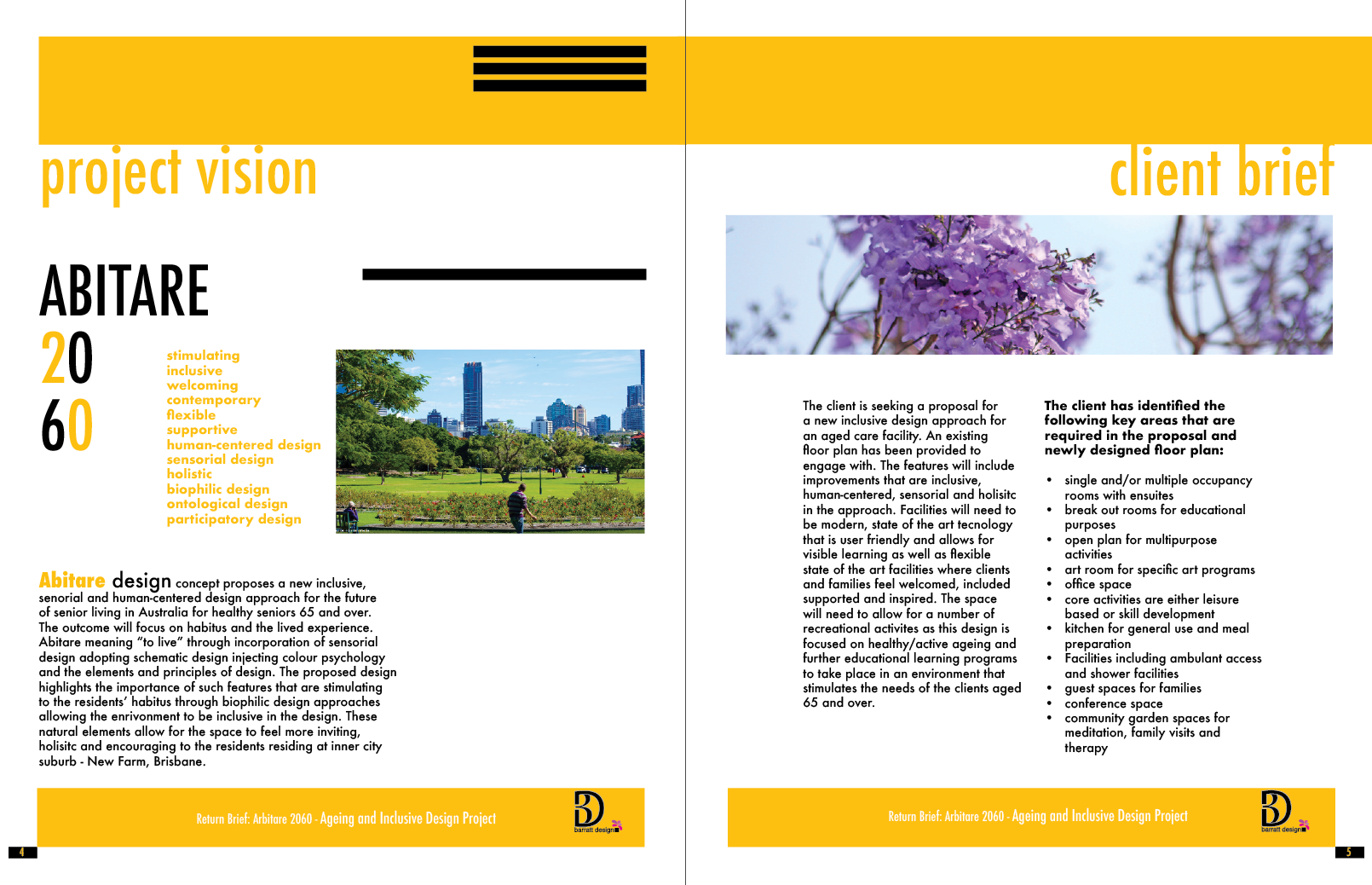
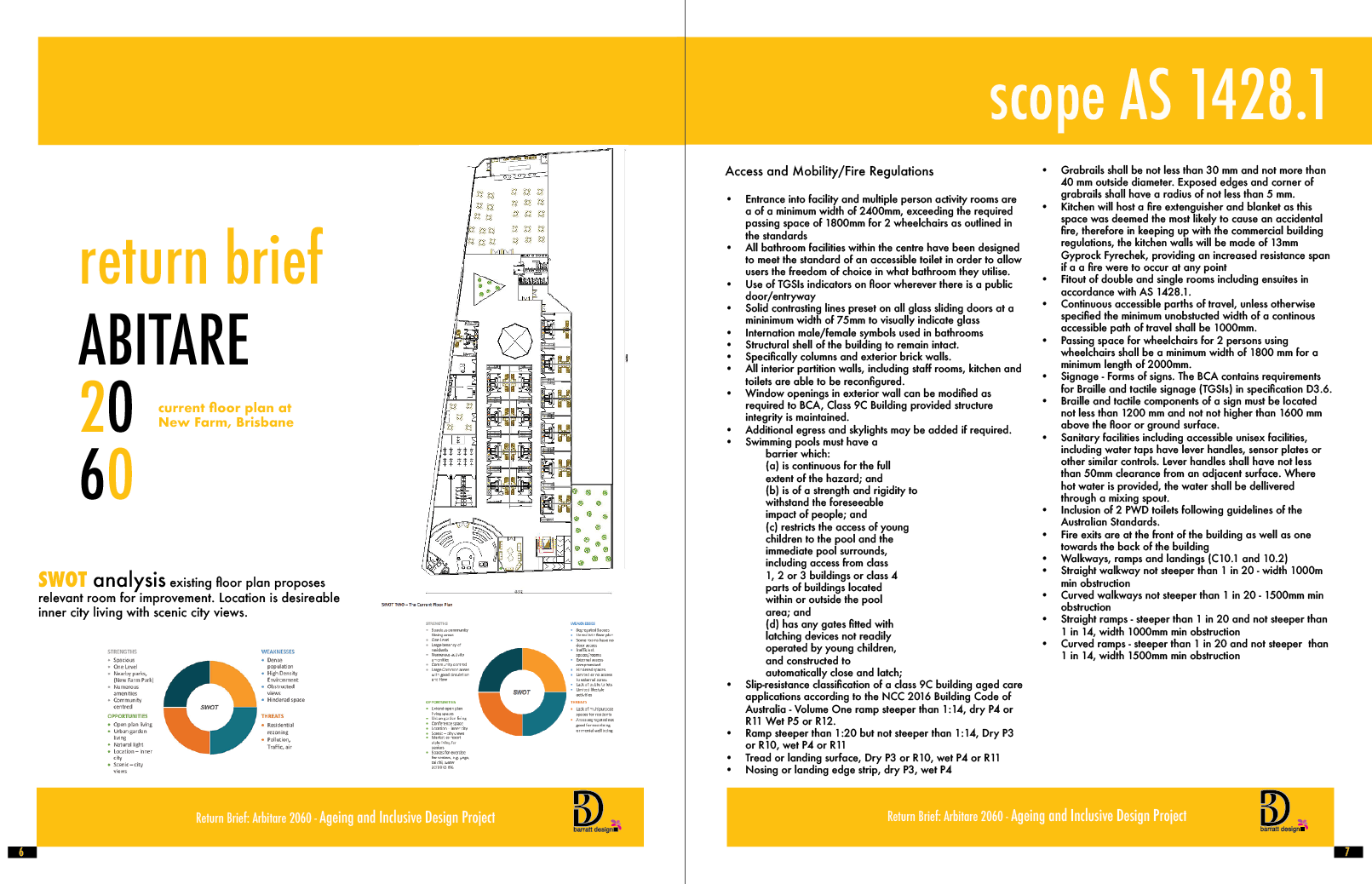

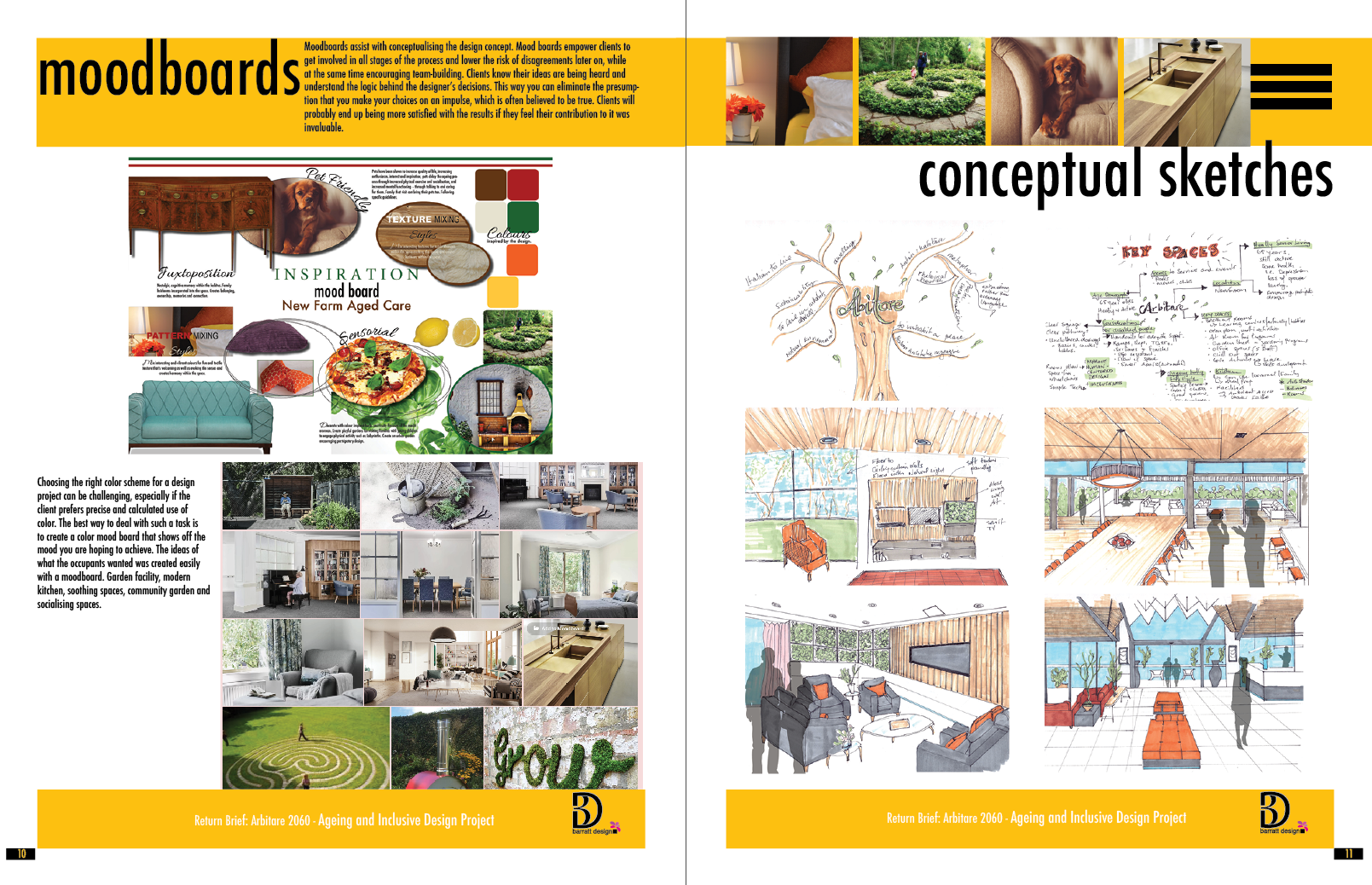
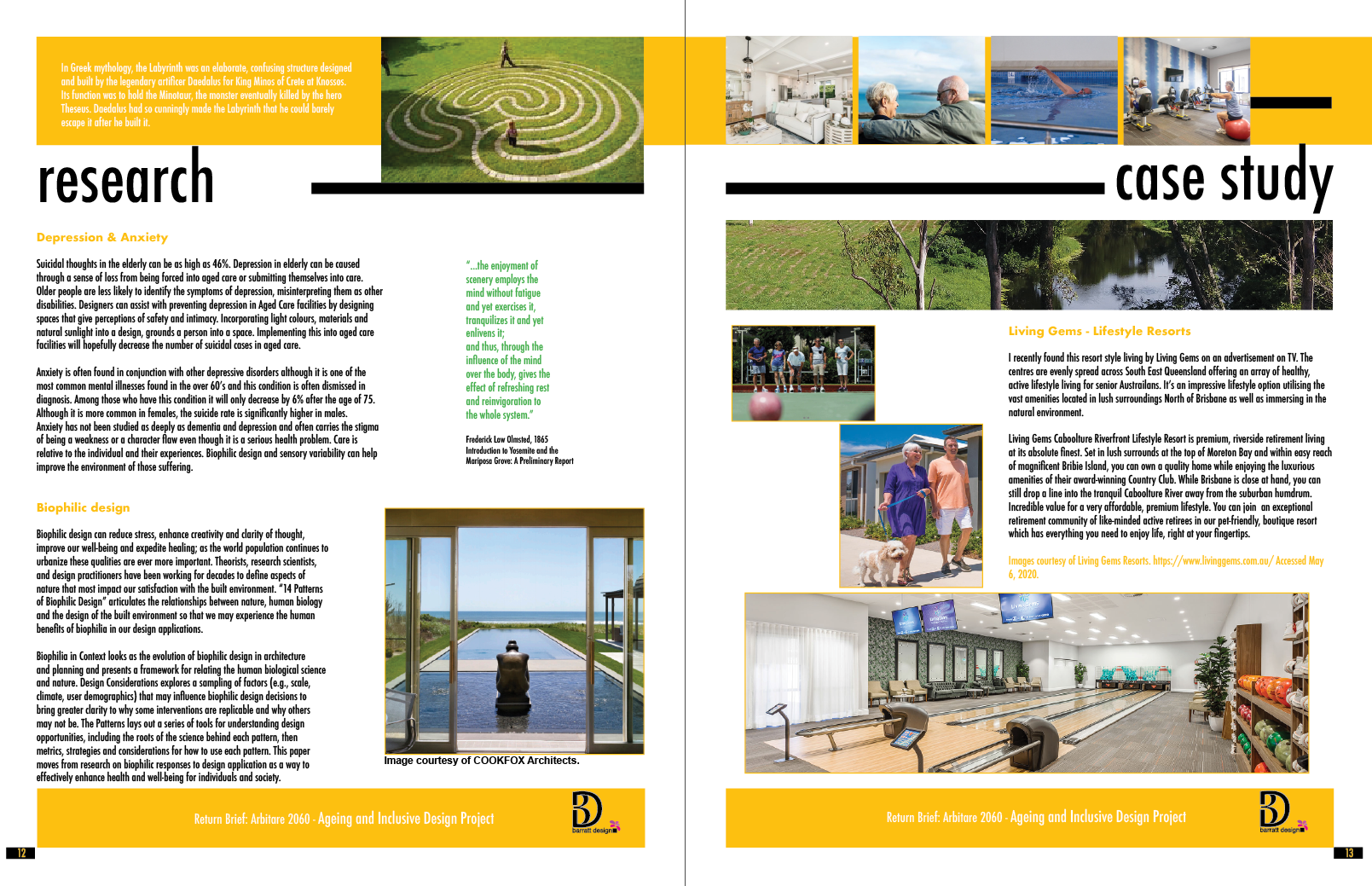
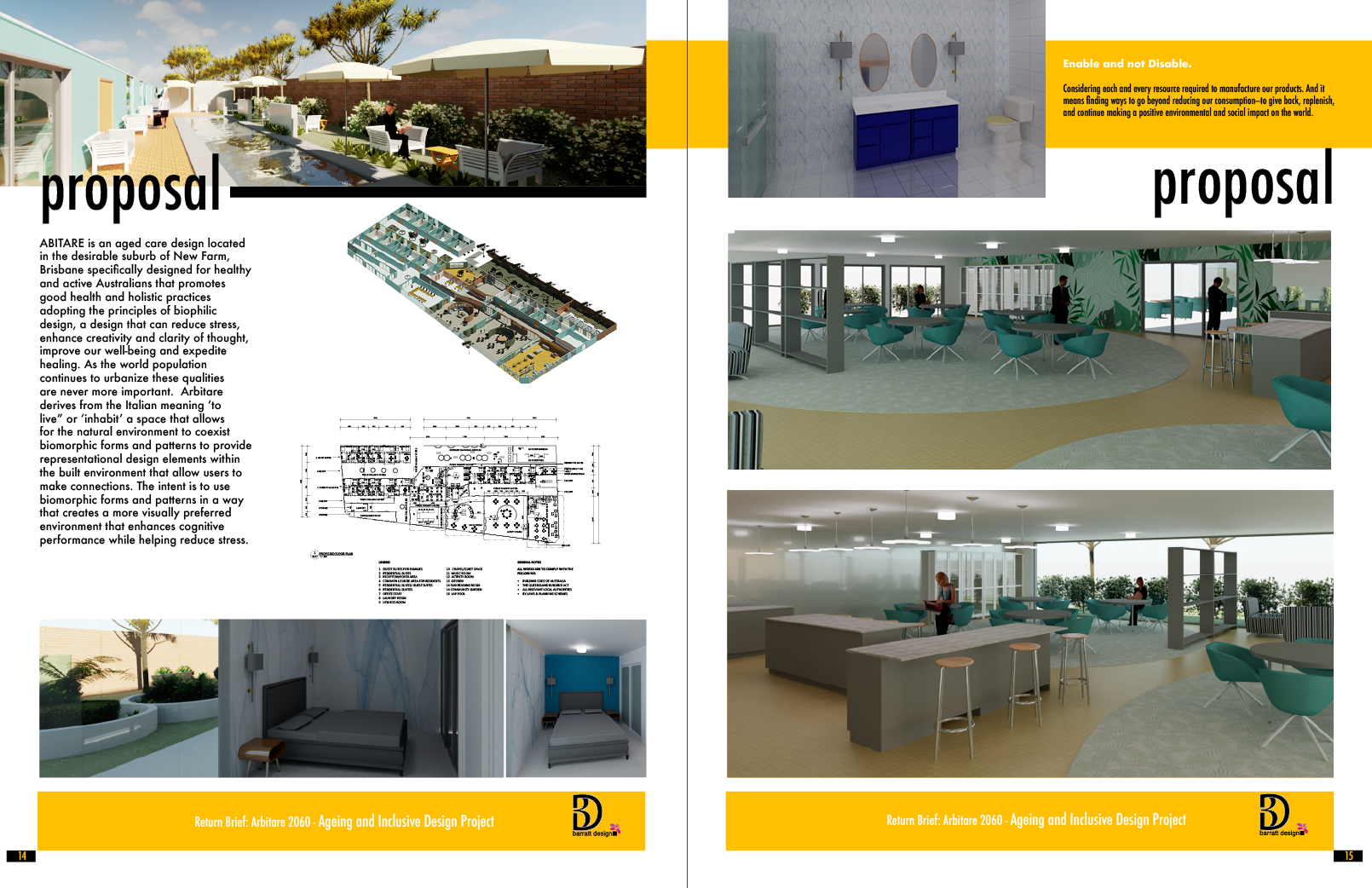
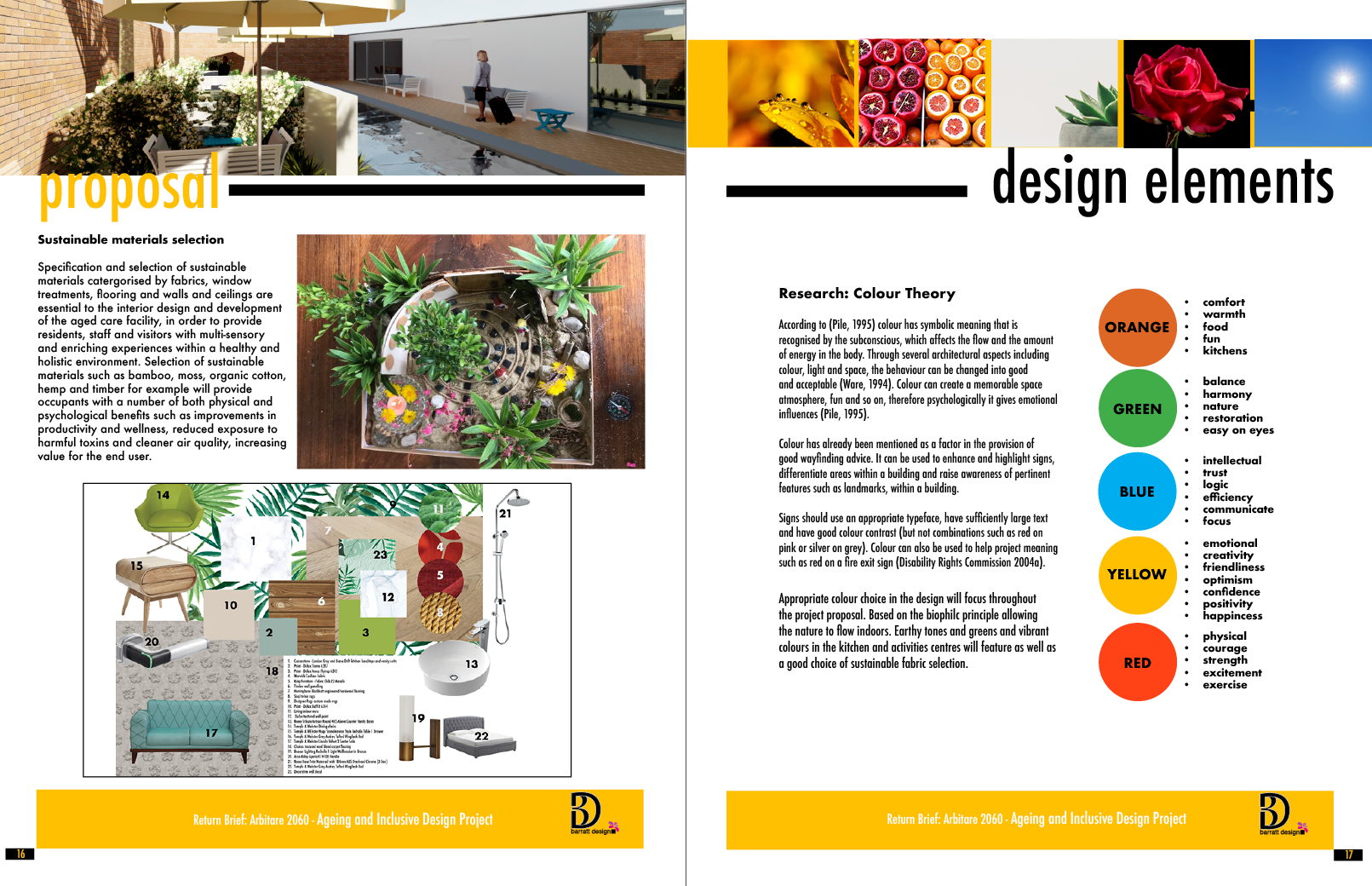
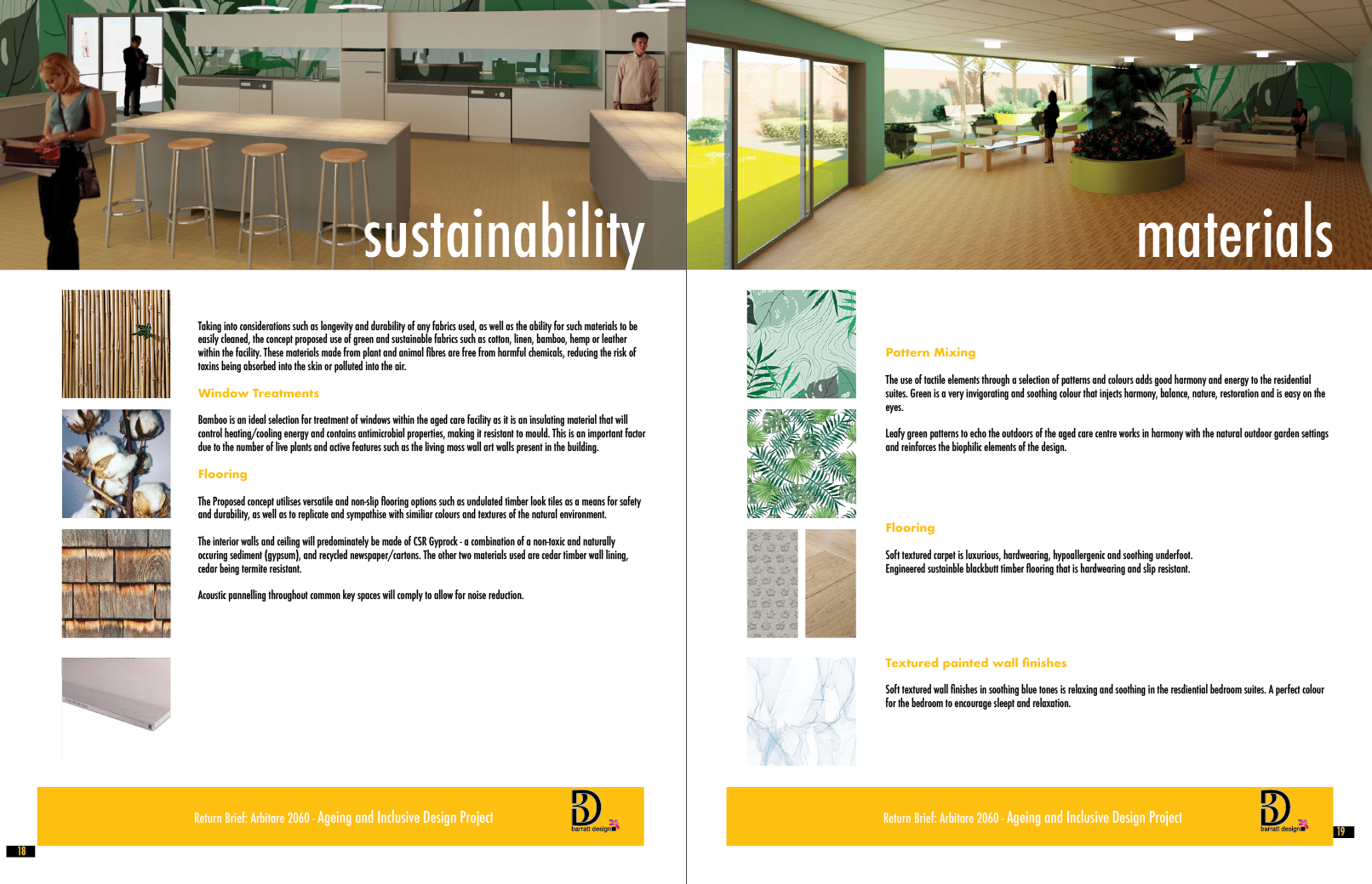
ABITARE Outdoor Pool area from residents wing.
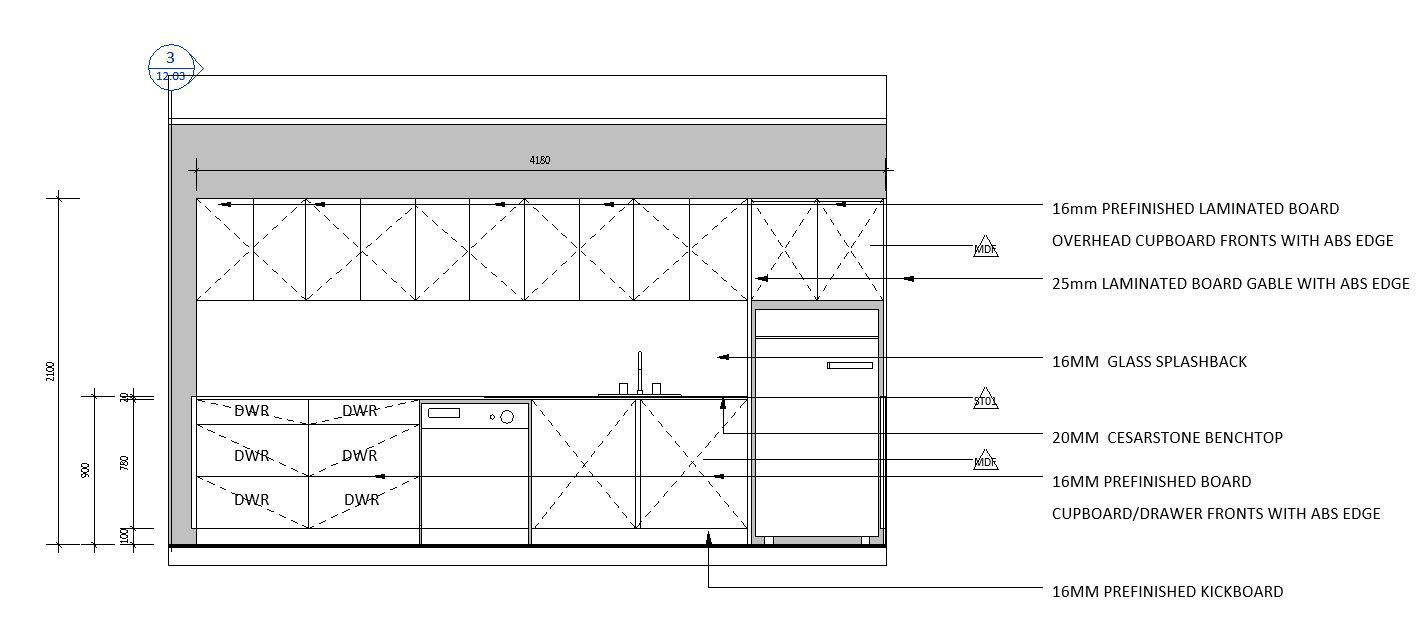
Kitchen Joinery Detail Elevation.
