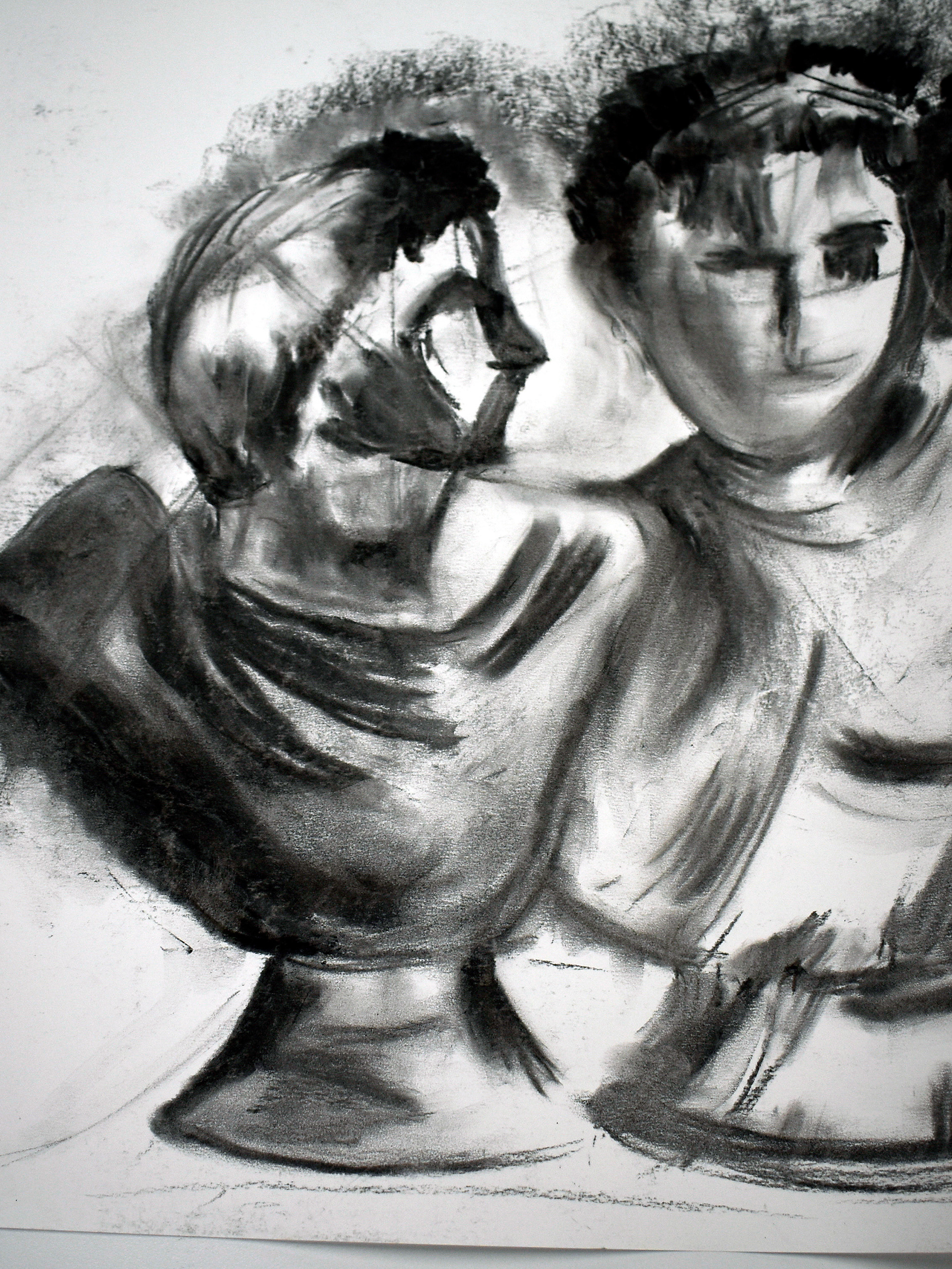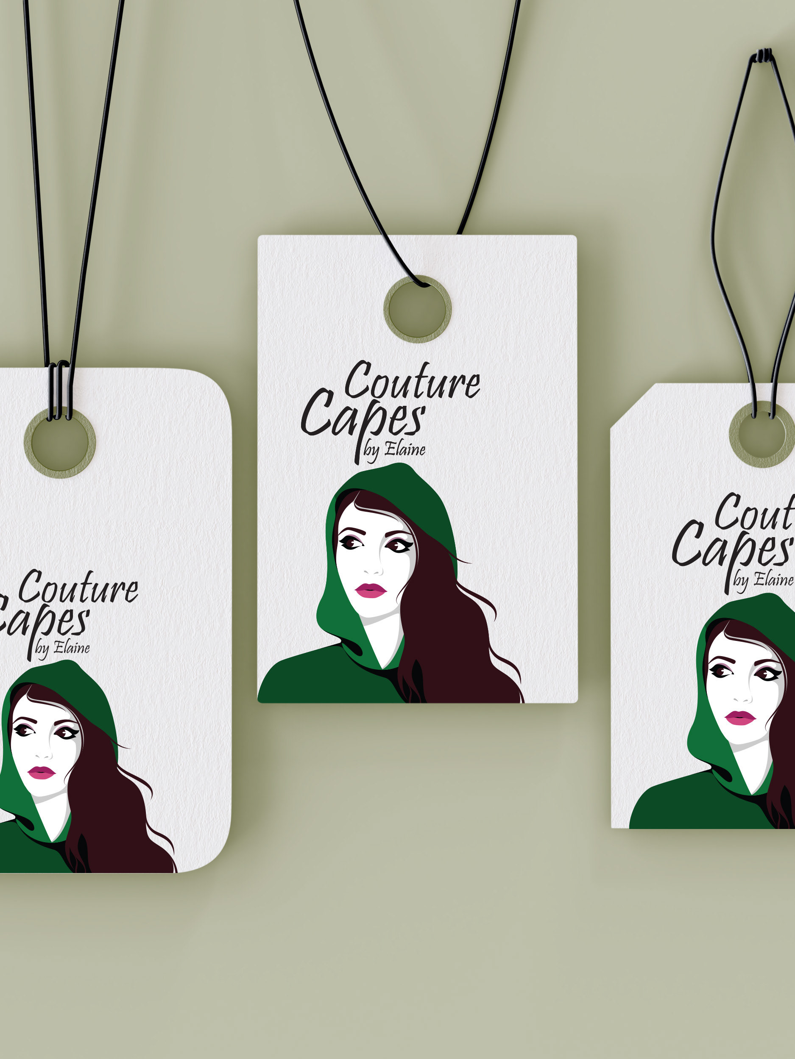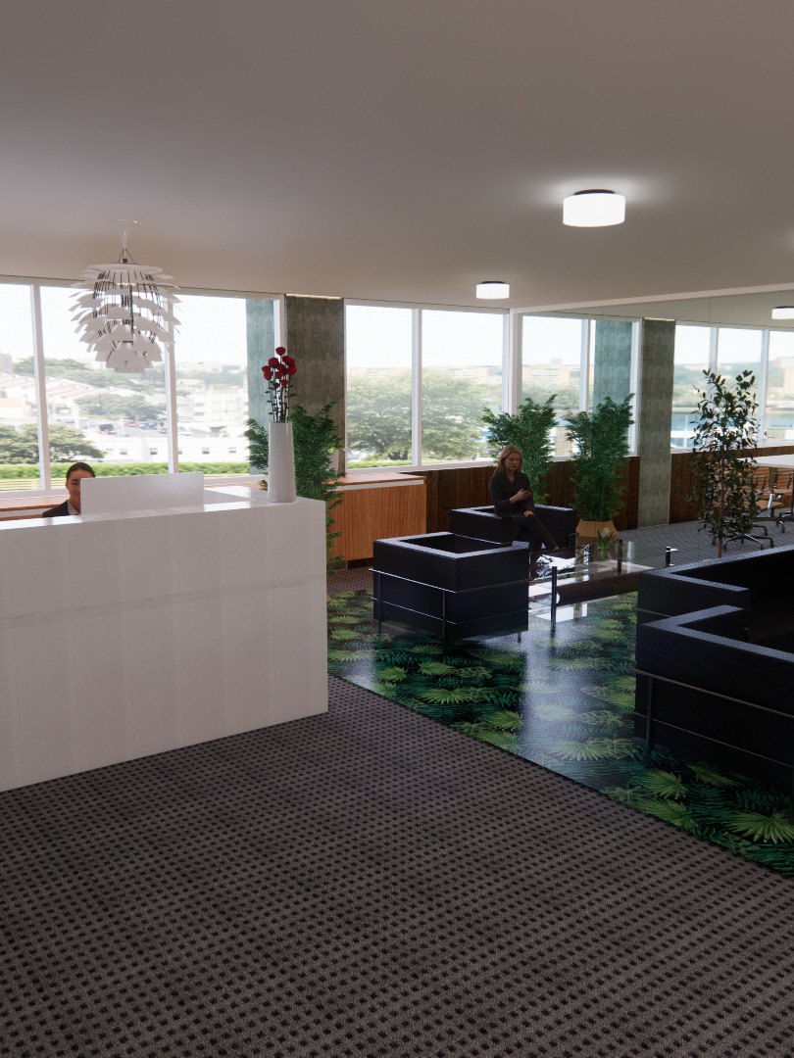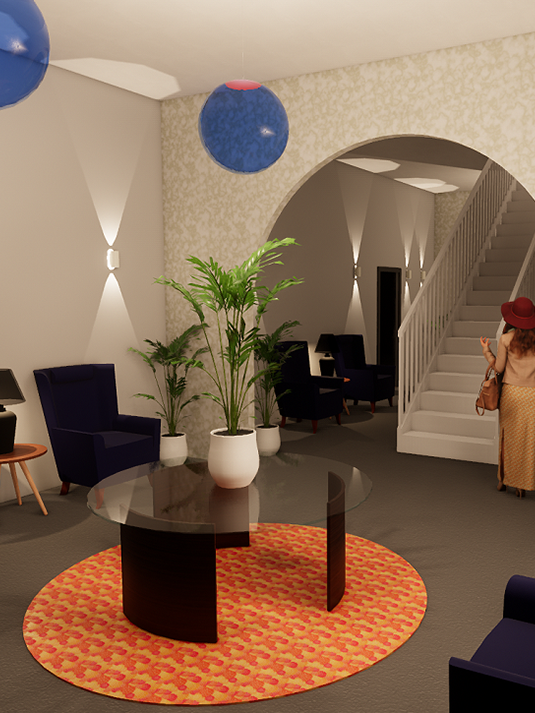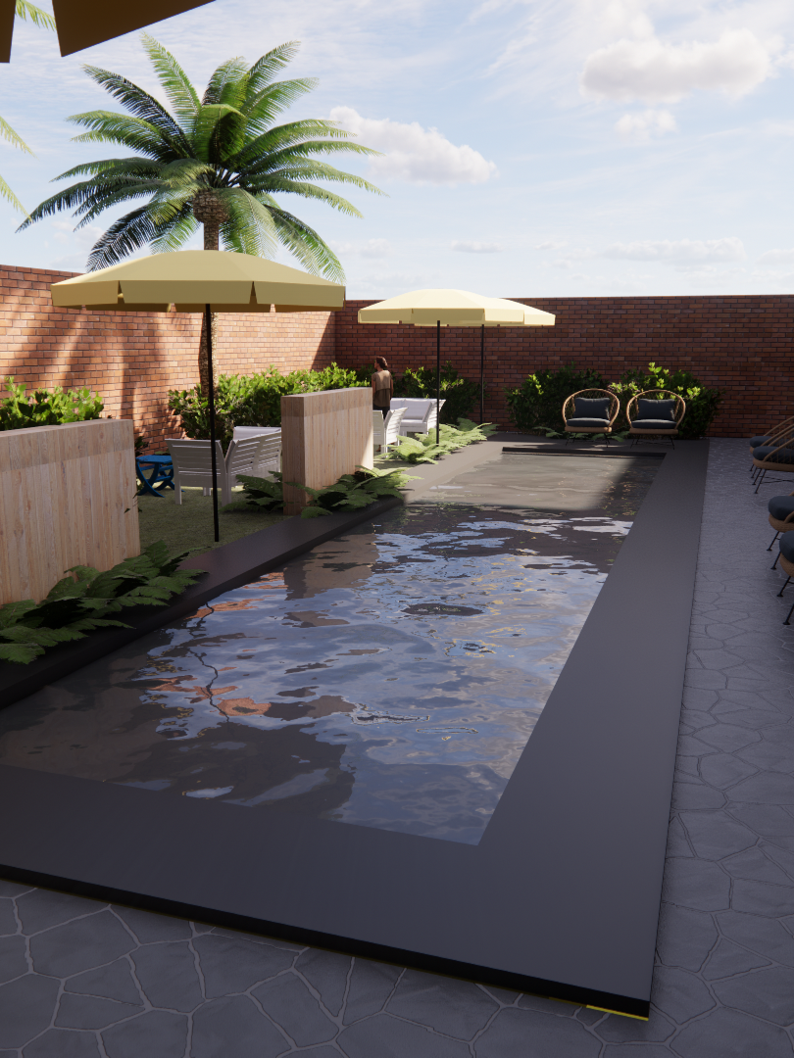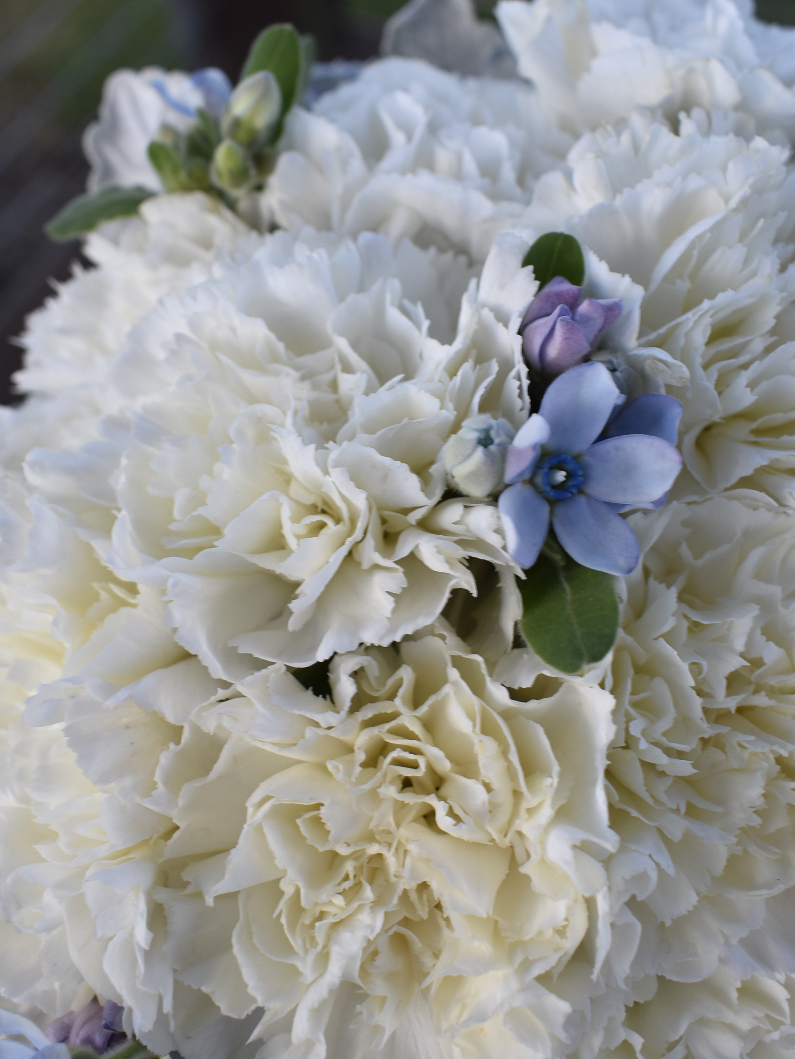IDE2 2658QCA Spatial Design Cultures
Semester 2
Year: 2020
This course expands on the student's understanding of design processes and further explores how people inhabit, interact with and transform interior environments. Systematic approaches to interior design are investigated and applied to a range of design problems requiring interior solutions.
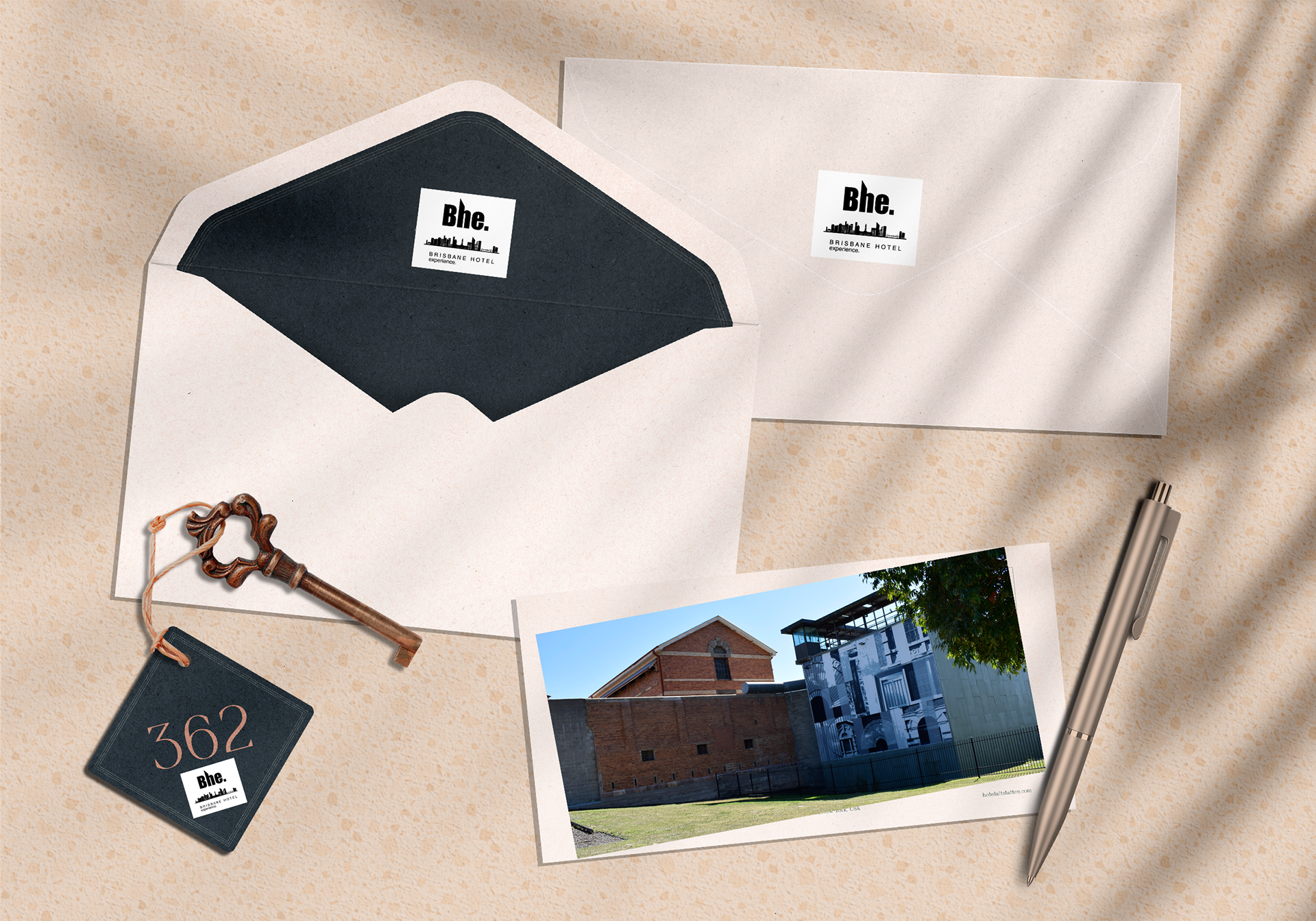
contents
Week One
Hyperreality - 'Image comes before the new reality'
Week Two
Pixel Case Study - Linz, Austria, Pixel site visits Brisbane PHouse, Boggo
Week Three
Lantern Hotel - Case study, pixel sites feedback, SWOT analysis, Emporium Hotel and W Hotel case studies
Week Four
Hotel presentation ideas - SWOT analysis
Week Five
Design Brief Delivery, Ideation Process
Week Six
Exterior Facade treatments, identity and signage
Week Seven
Spatial Compositions, Metaphor
Week Eight
Inspiration Model, Presentation Boards, Materials Board, student examples, Materials and Finishers Suppliers List
Week Nine
Assessment clarification
Week Ten
Assessment feedback
Week Eleven
Conceptual Response
Week Twelve
Contracts and Fees, Fee Letters, Architectural Drafting, FF&E Schedule, Course Reflection, References
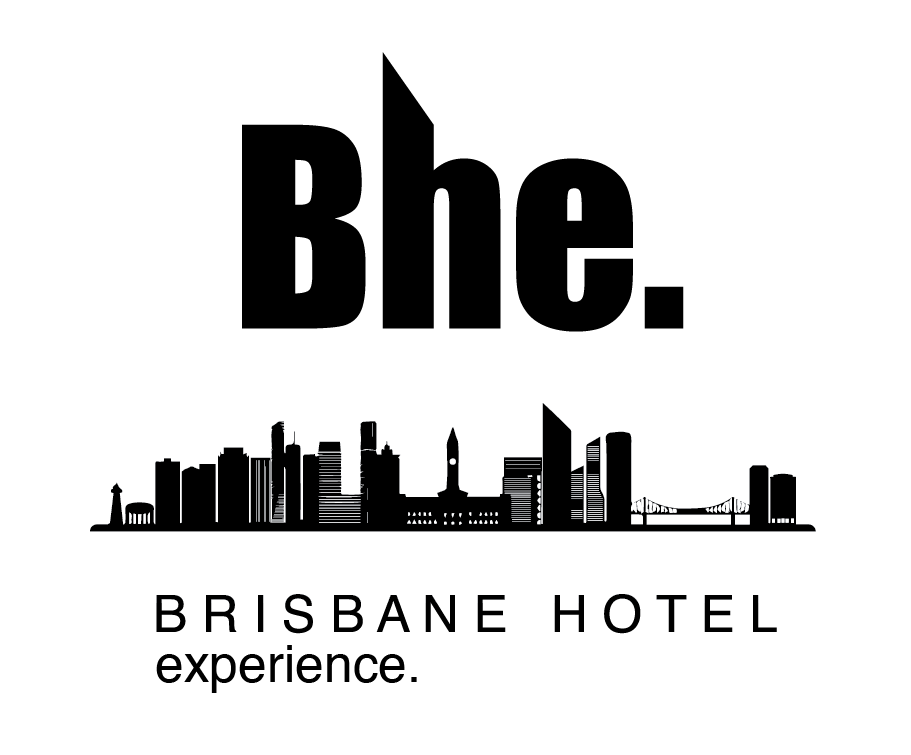
...Week One
14 July
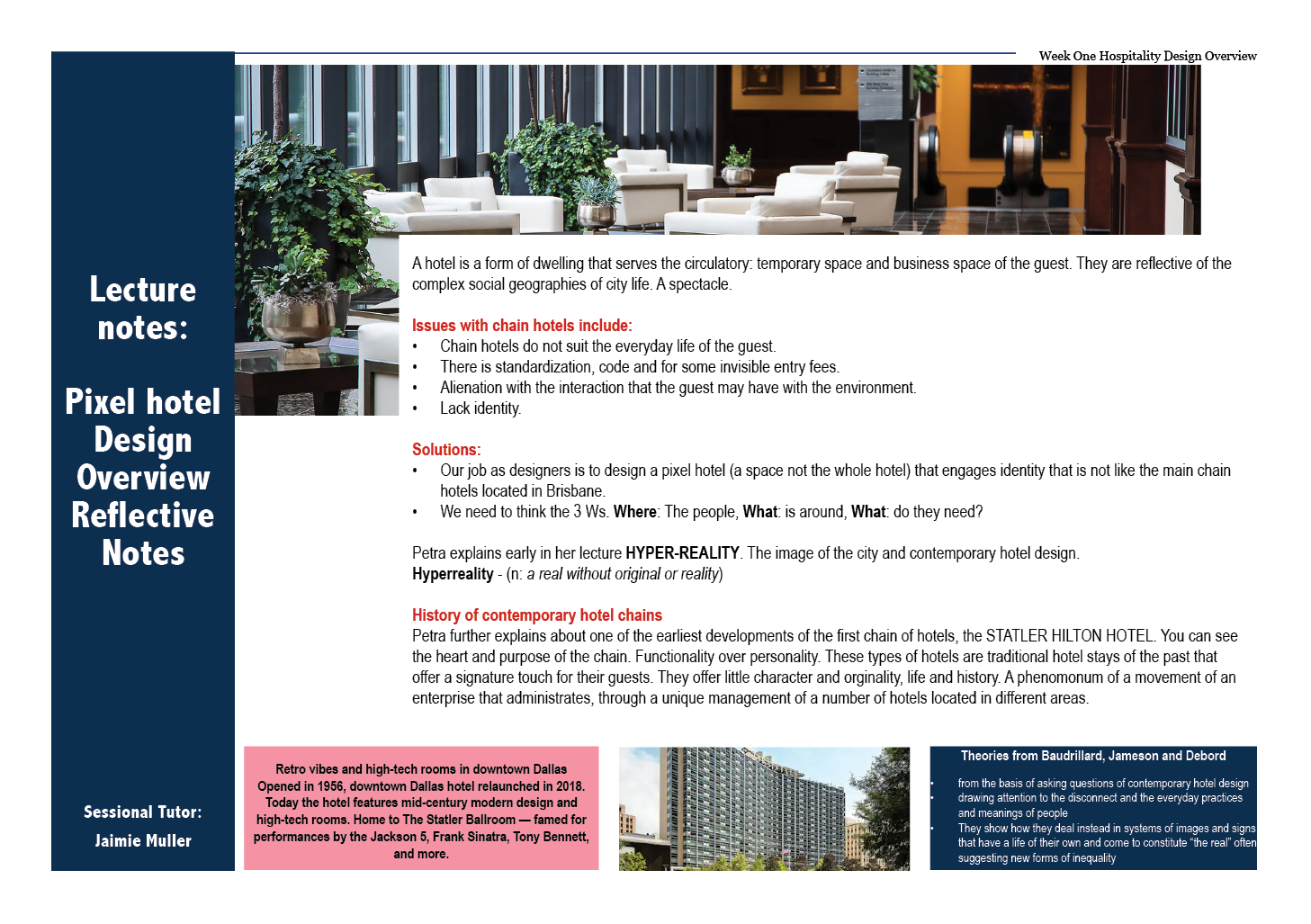
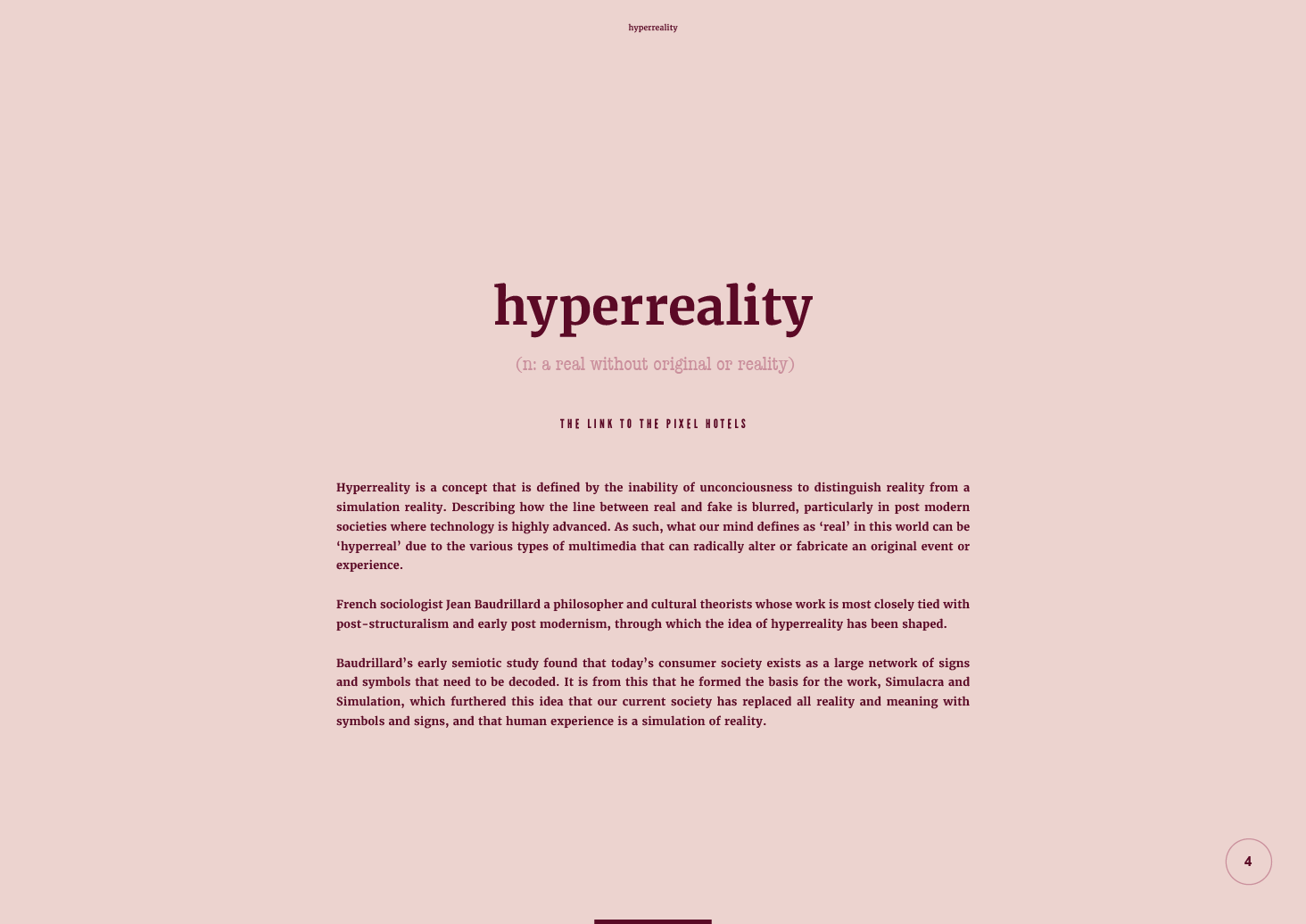
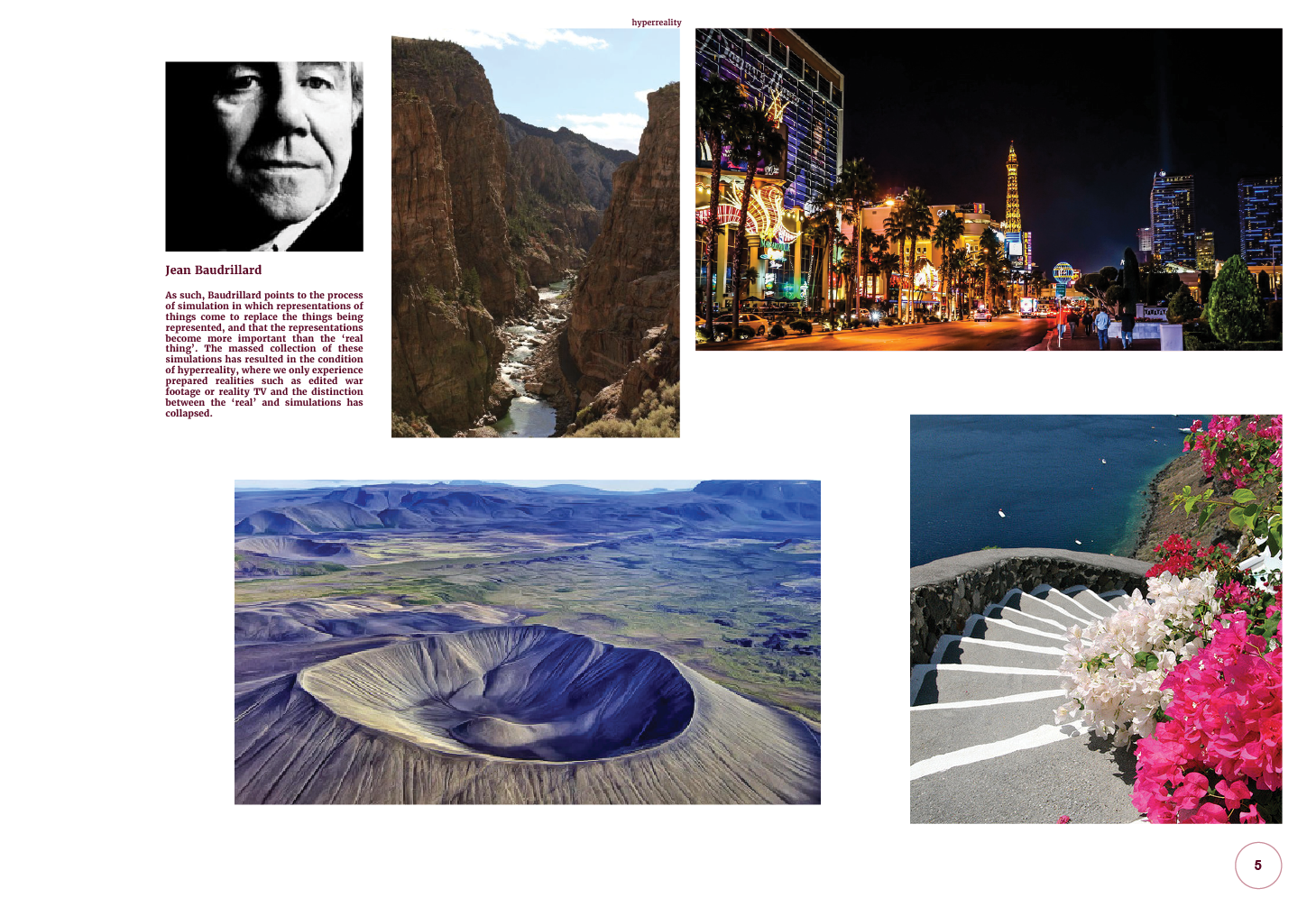
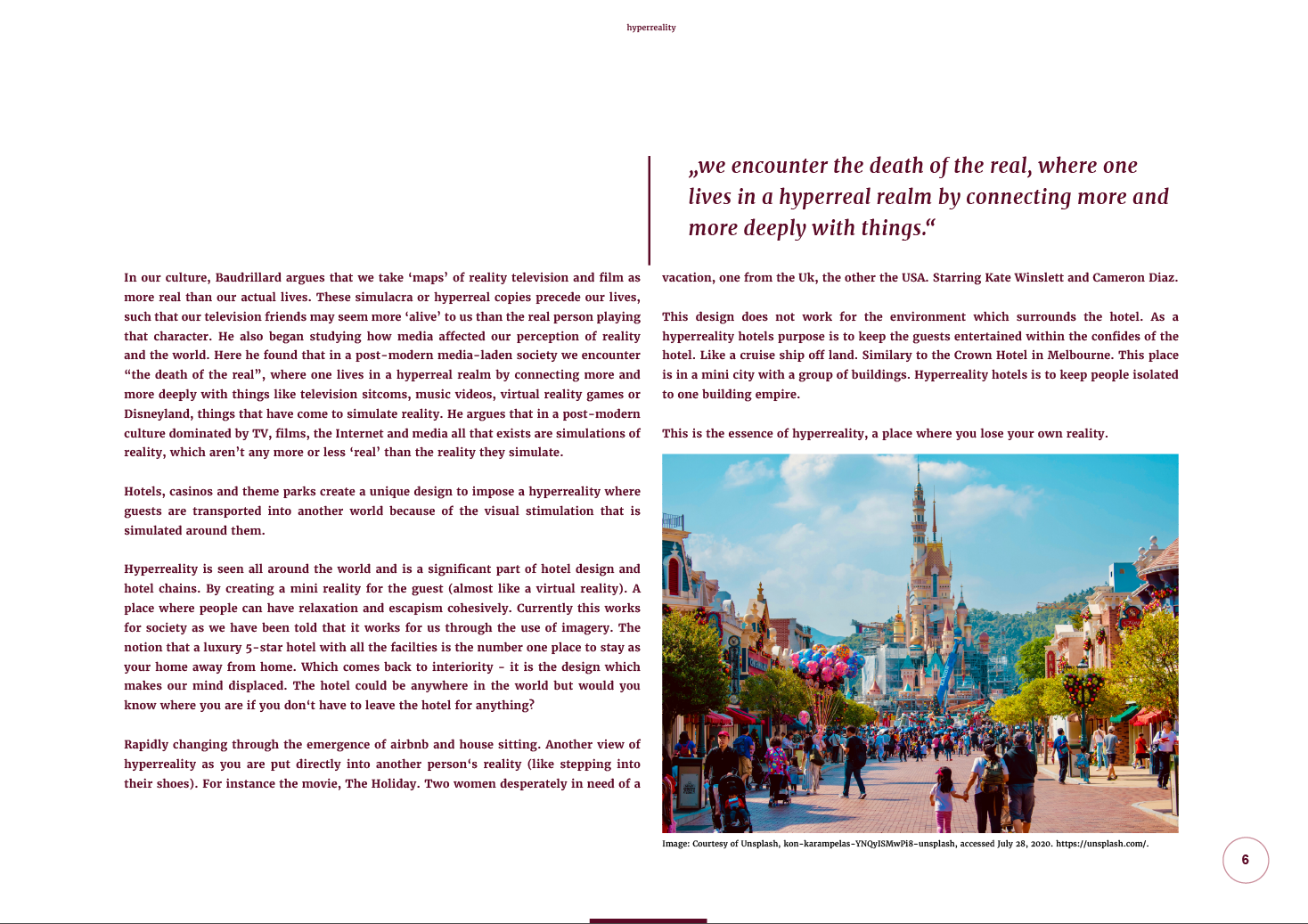
...Research Pixel site visits
Site 1
Brisbane Powerhouse, New Farm, 119 Lamington St, New Farm QLD 4005
Monday July 20, 2020.
Sarah and I met today for our pixel site visits. Perfect day for it - weather wise.
Our first visit was the Brisbane Powerhouse, arts and culture in an industrial space. A striking Modernist building, from the late 1920s when Brisbane Powerhouse supplied electricity for Brisbane’s tramway system, to when underground artists, performers and the homeless inhabited the ruins from the 1970’s to 2000, resulting in superb heritage-listed graffiti art.
Unfortunately for us, the inside of the Powerhouse was closed to visitors Monday and Tuesday. A lesson to factor in next time. However, this enabled us to analysis the site and delve into the spectacular location of this historical building. I'll try and get back there later in the week and investigate further the interior of the building.
The site is in close proximity to public transport, with access to buses and the Brisbane City Cat (ferry). The Powerhouse backs onto the Brisbane river, providing a beautiful view, nice breeze and relaxing atmosphere. Beside it is the popular New Farm Park, which is full of greenery, perfect for a relaxing late afternoon picnic or an escape to connect with nature. The surrounding area boasts several cafes, bars and restaurants within walking distance or a short bus/ferry ride.
There is a drop off area in the Brisbane Powerhouse car park with level access to the Stores Building and lift access to the main building. All levels of Brisbane Powerhouse are accessible by lift. The Turbine Platform can be accessed via ramp. On entry to the theatre, an usher will direct you to your seats. Designated parking spaces are available for patrons with special needs. A lift operates from the Stores Building (car park level) to the Powerhouse Plaza where the main entrance to the Brisbane Powerhouse is located. For patrons who require assistance travelling from our car park to our theatres, Brisbane Powerhouse can make arrangements to accommodate your needs with 24 hours advance notice. A wheelchair can also be made available on request whilst the patron is visiting Brisbane Powerhouse.
History
The New Farm Powerhouse was built in 1928 to provide power for Brisbane’s expanding tram network and power and lighting for the suburbs of Toowong, Ithaca and Yeerongpilly. The Powerhouse was designed by Roy Rusden Ogg, the architect for the Brisbane City Council’s Tramways Department. He was also responsible for the design of eight Tramways substations. In 1929 the first section of the stores building was constructed.
The Powerhouse was constructed in two stages in response to increasing demand for power supply. The first stage comprised the turbine room and boiler house. In 1934 the turbine room was extended and the switch house, the portion facing the River was built. The stores building was also extended in this year. An additional bay to the boiler house was added in 1936 along with a staff accommodation wing. A major and final extension to the boiler house was completed in 1940.
During the post-War years the Powerhouse operated at peak capacity. In 1963, operations of the Powerhouse were passed over to the Southern Electric Authority, later to become the South East Queensland Electricity Board (SEQEB). Decommissioned in 1971 when it was superseded by the Swanbank Power Station. SEQEB continued to occupy the site as a works depot. Generating plant and ancillary structures were removed in the late 1970s. Fears about the security and stability of the boiler house section led to its partial demolition in 1984. In 1989 most of the Powerhouse site was transferred to the Brisbane City Council.
In the years after it was made redundant the structure was subject to neglect and vandalism. In the years prior to its conversion it was occasionally the venue for dramatic theatre and rave events.
In 1991 the Urban Renewal Task Force recommended a review of the structural and financial feasibility of retaining the New Farm powerhouse for public or residential purposes. Subsequently the Brisbane City Council initiated the proposed development of the powerhouse into a cultural and performing arts venue. The Powerhouse arts complex brief was developed through extensive public consultation and with direction form the Urban Renewal Task Force. A collaborative team of Architects with specific experience – City Design (theatres), Cox Rayner (urban design) and Allom Lovell (conservation) developed the design. Construction commenced early in 1999 and the complex was completed in 2000.
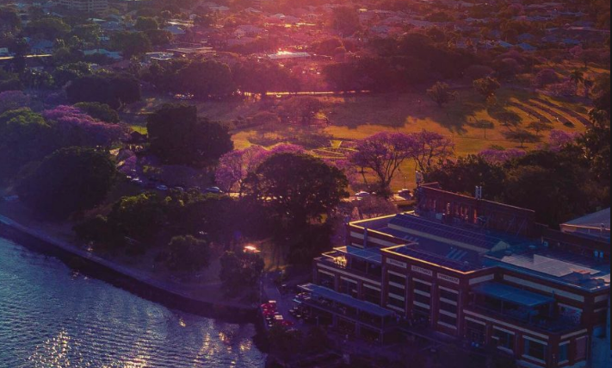
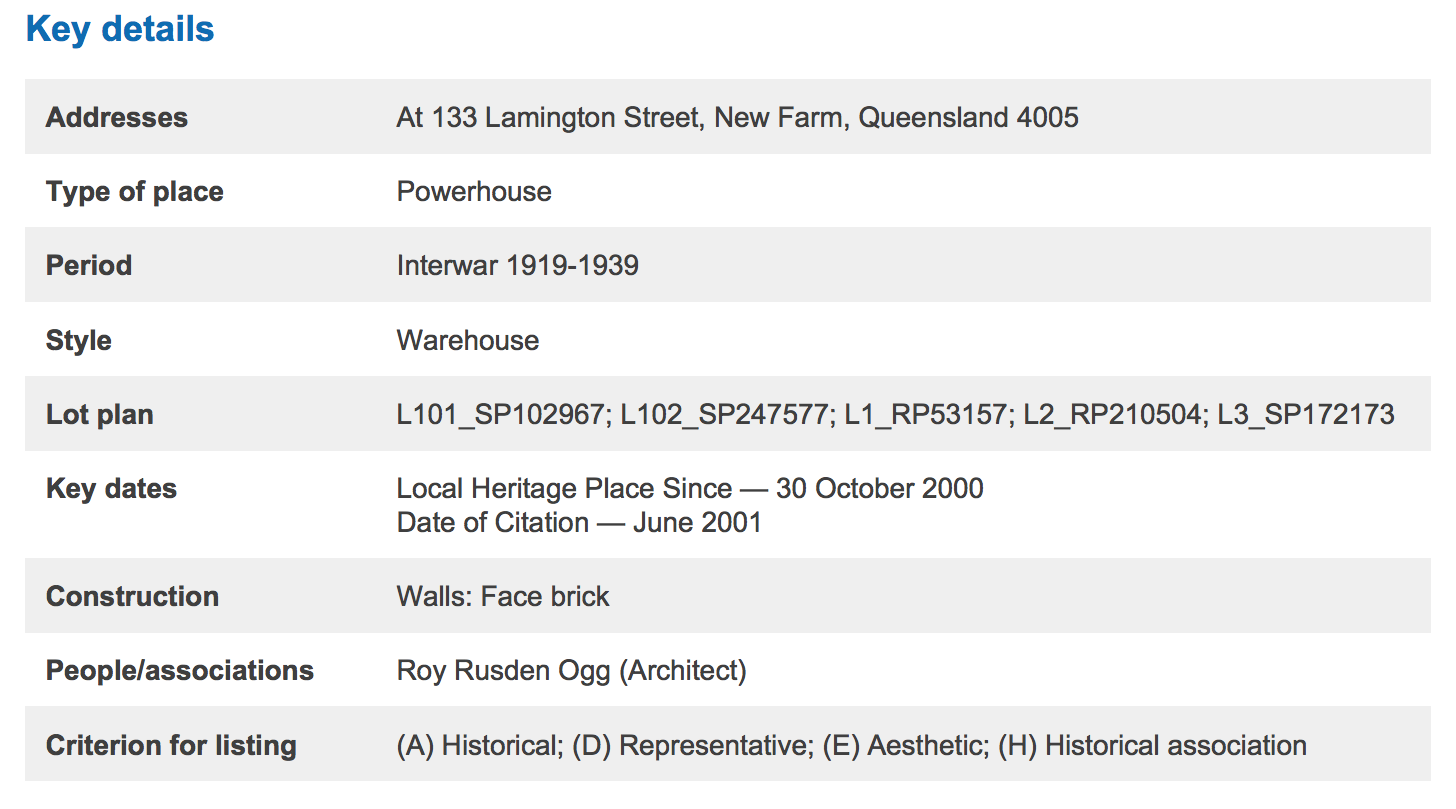
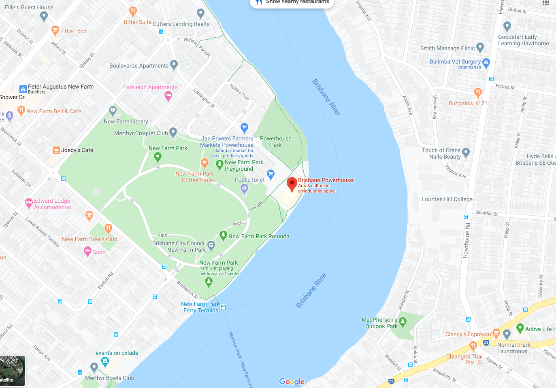
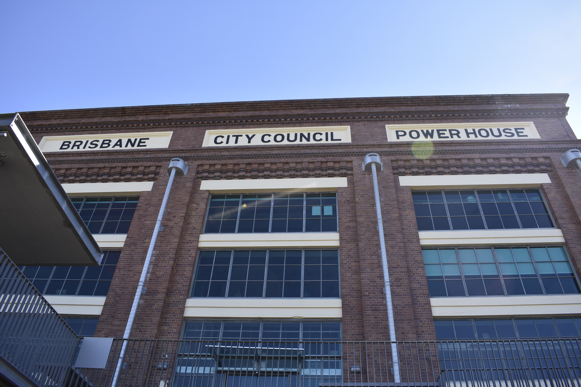
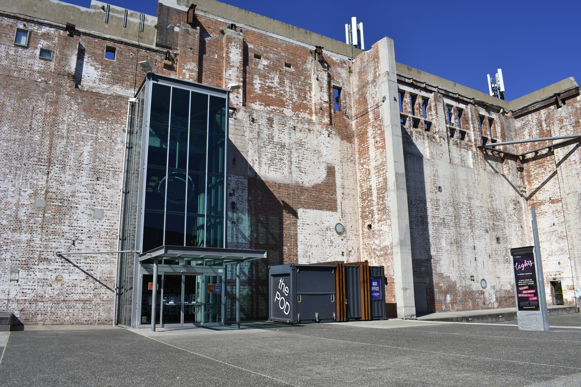
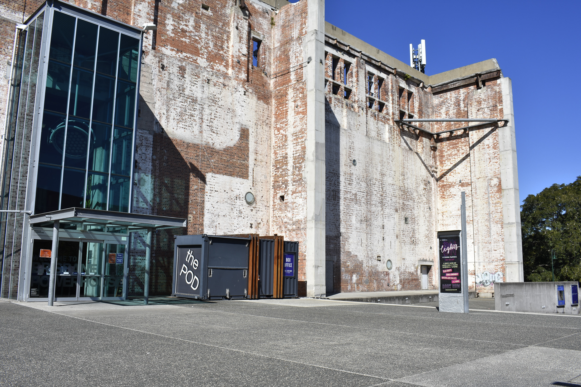
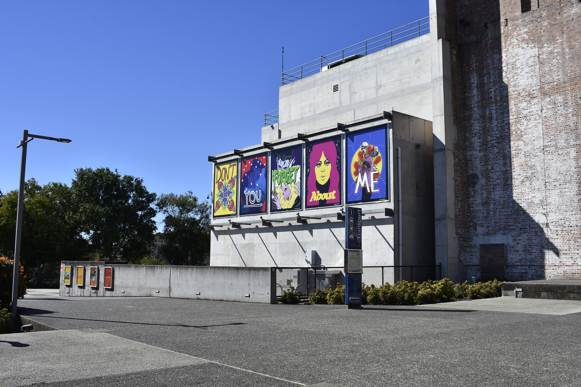

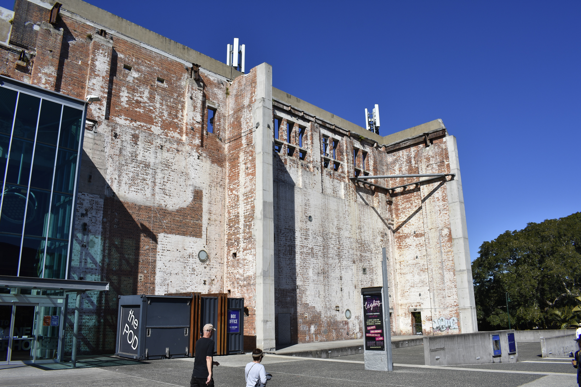
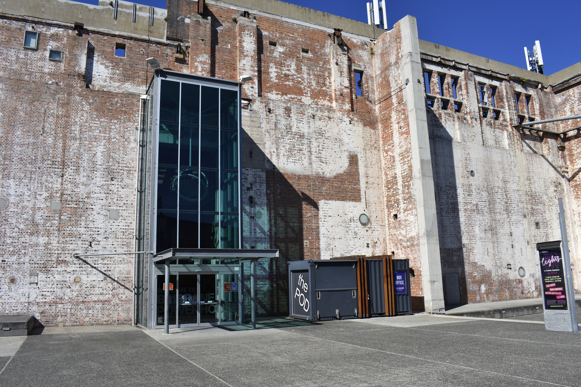
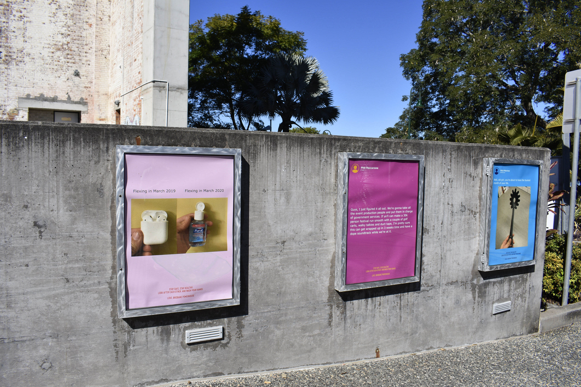
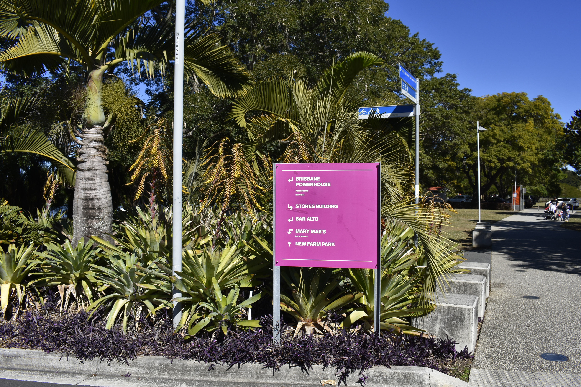

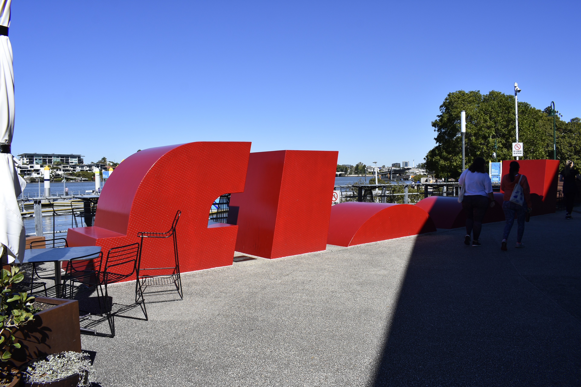
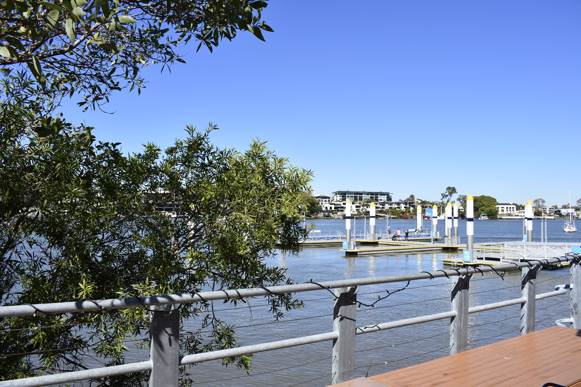
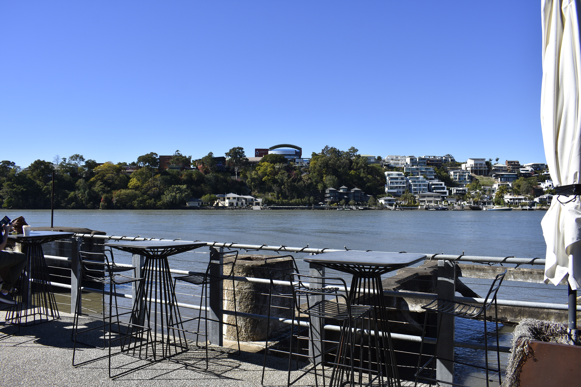
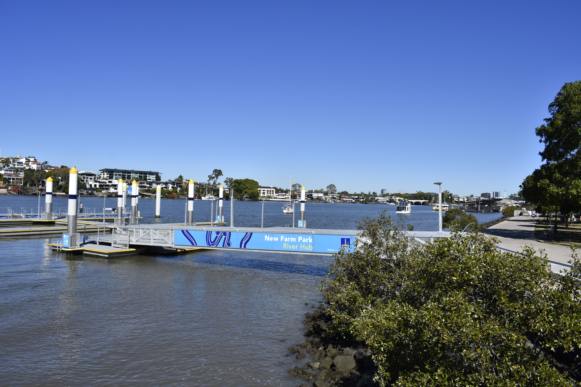

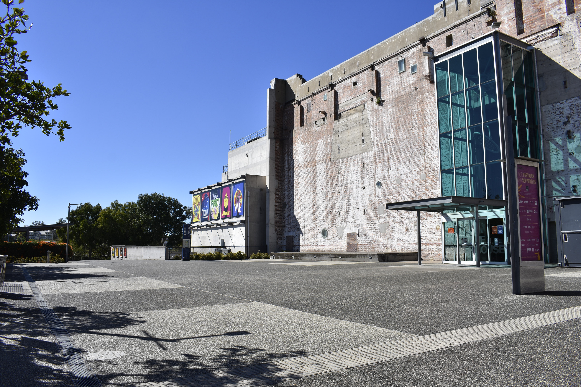
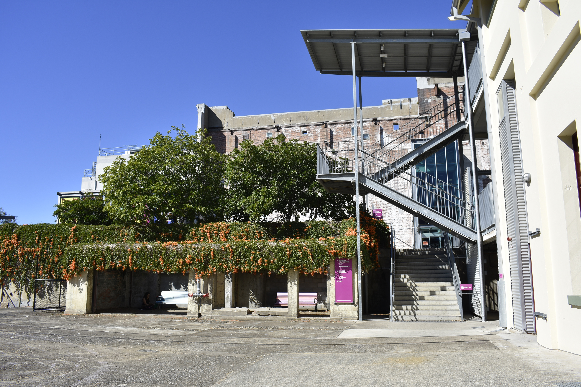
...Site analysis
Returned site visit - Thursday 23 July.
Today Sarah and I revisited the Powerhouse as the house was closed Monday and Tuesday to visitors. We visited the house and took some photos of the interior space. However, some levels were roped off to the public and it was very quiet inside.
Our analysis of the interior space of the building reflected the following:
Huge open space
Big voids
Large windows
Industrial style
Repurposed and sustainable materials
History
Contemporary Artwork
River Views
Accessibility to New Farm Park
Parking
BCC Bicycle Hire
Restaurants
Simplistic minimalistic design
Very few furnishings and seating inside
Brick facade
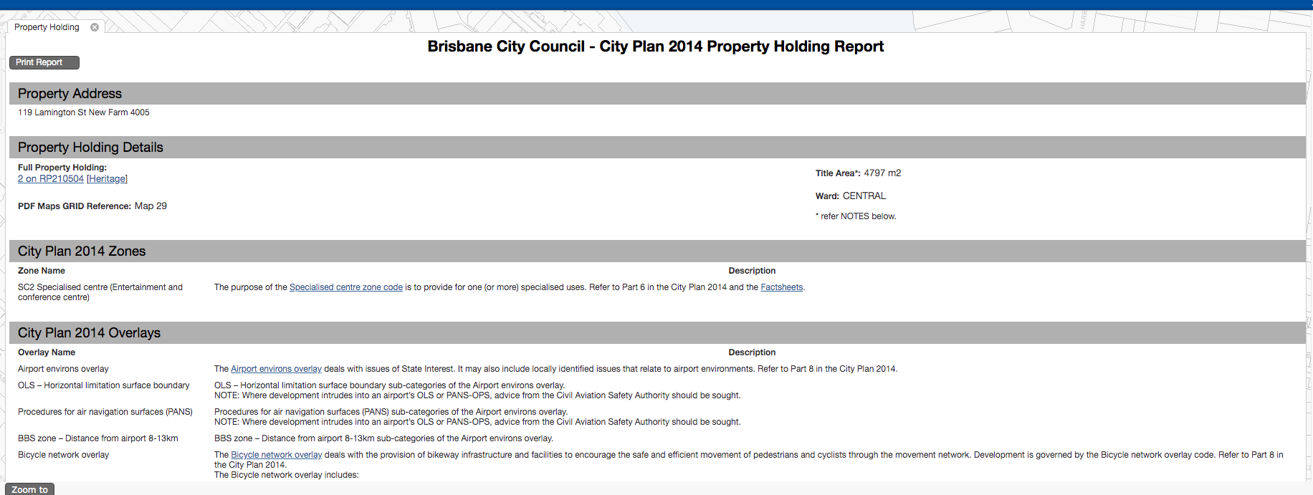
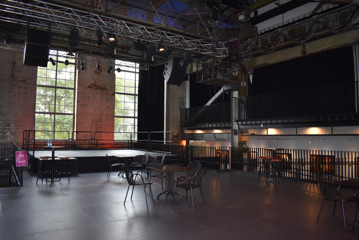
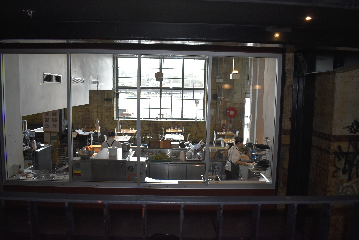
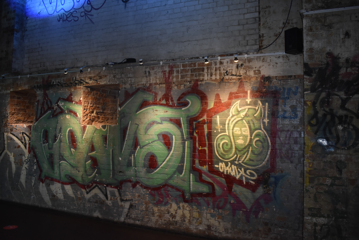
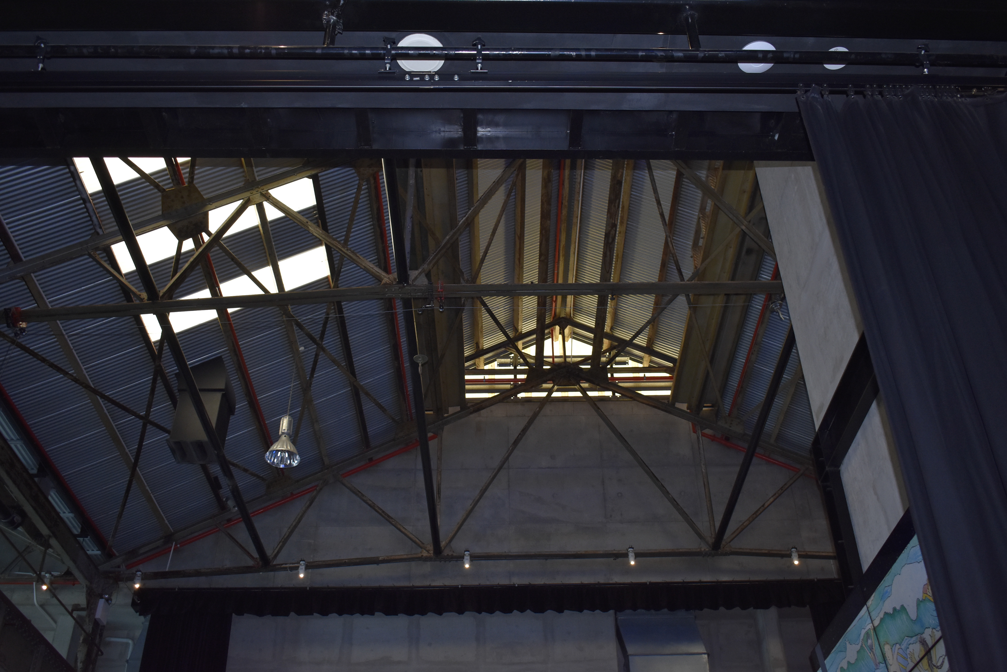
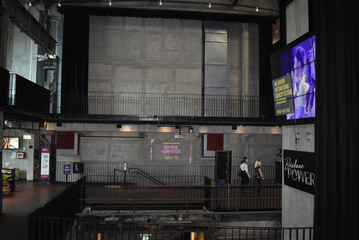
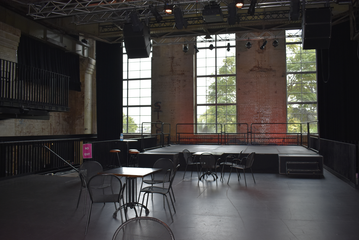
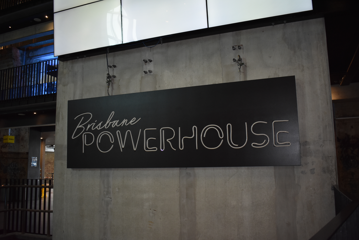
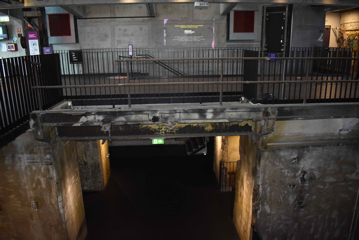
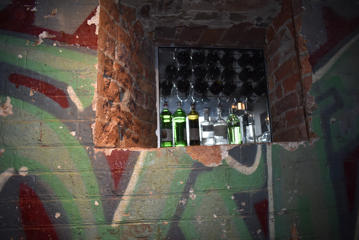
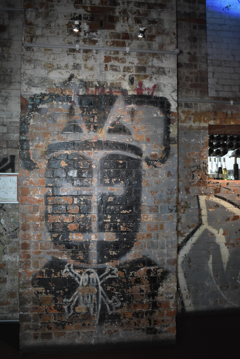
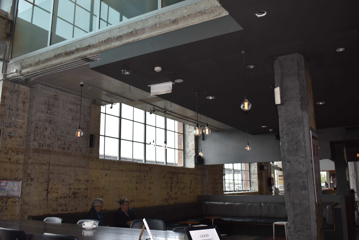
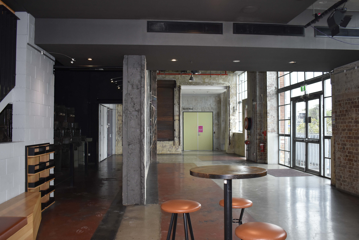

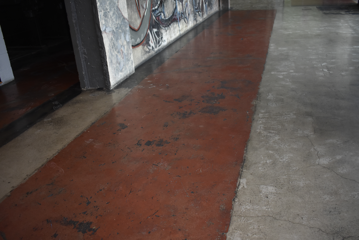
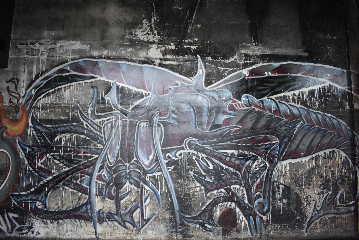
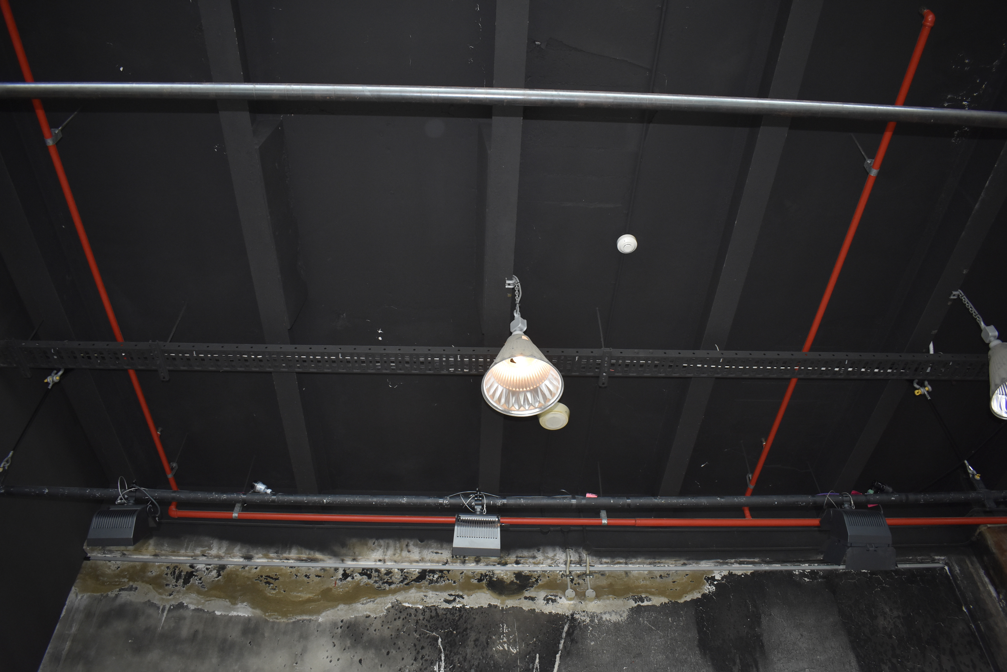
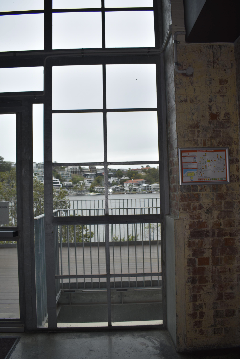
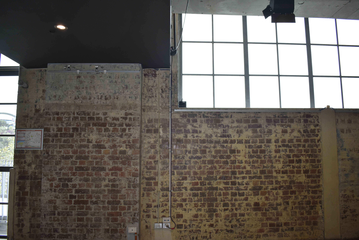
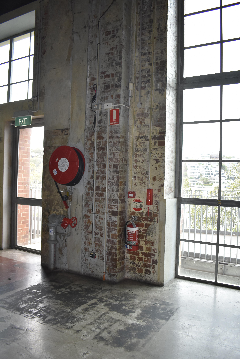
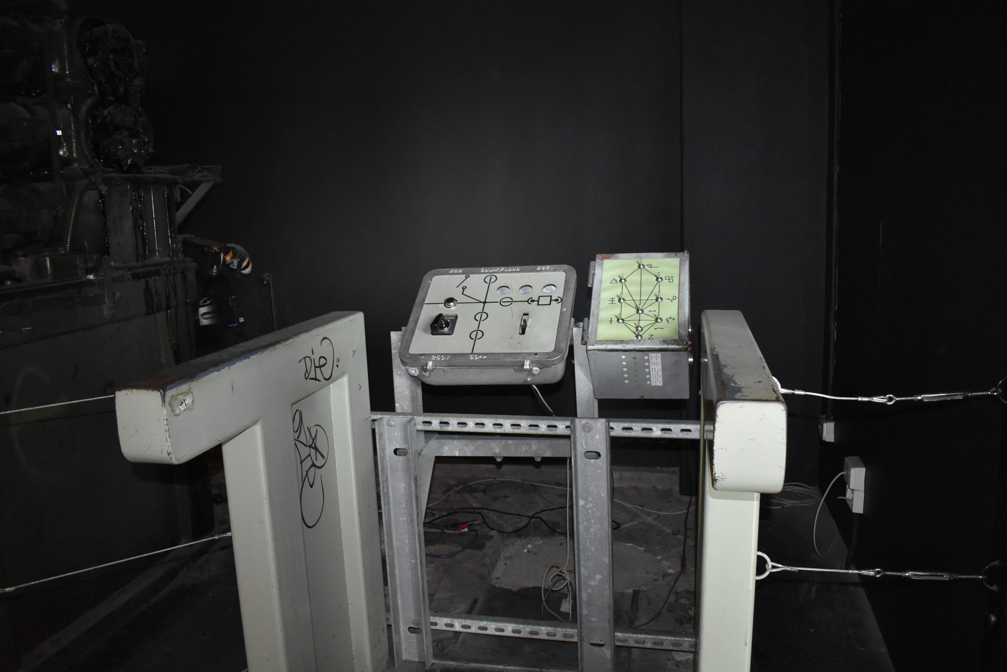
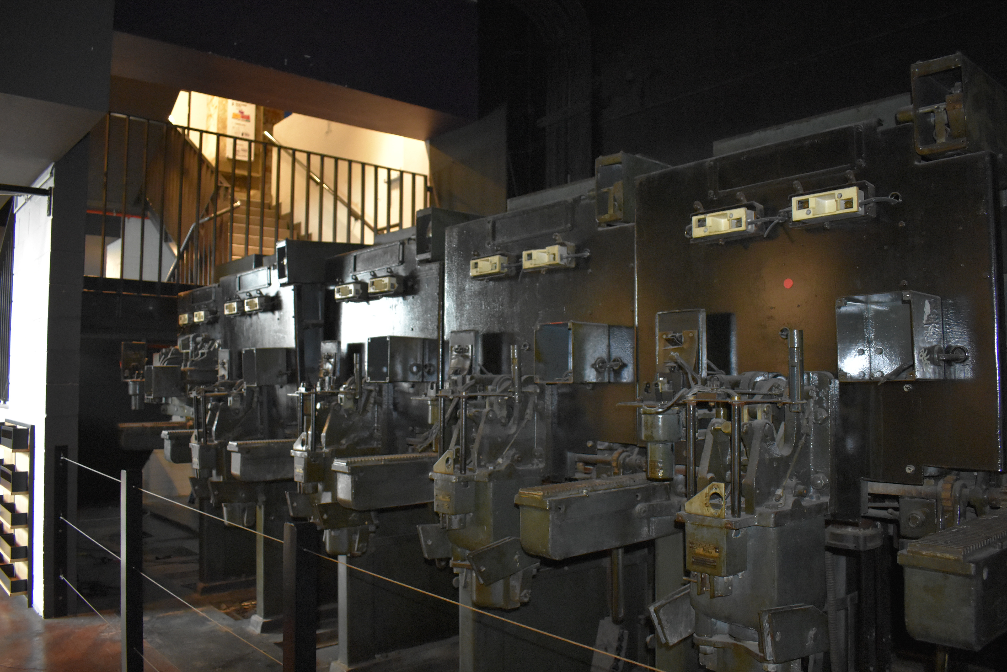
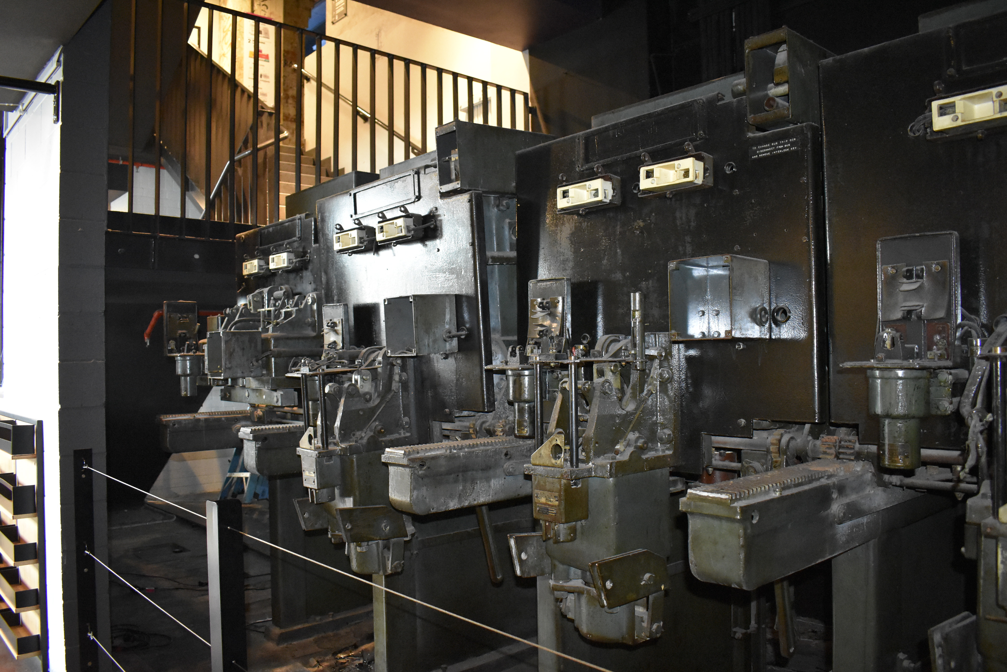
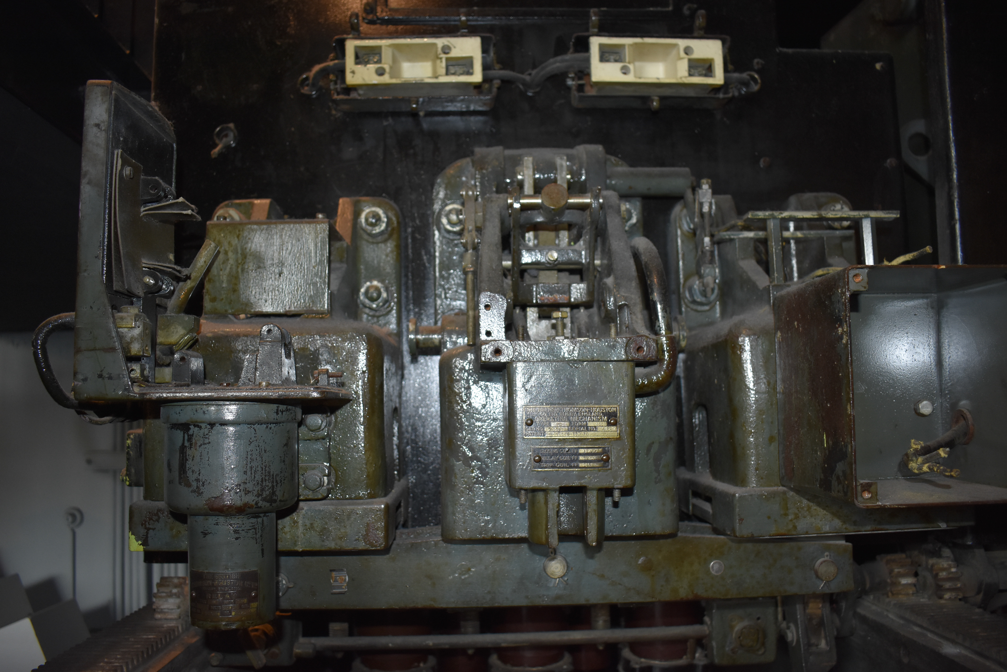

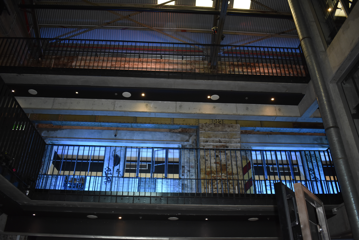
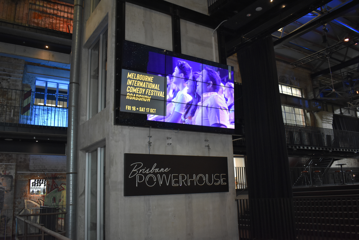
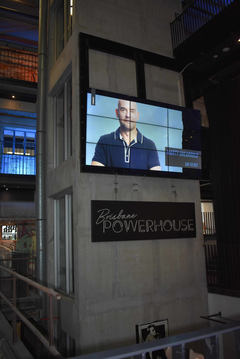
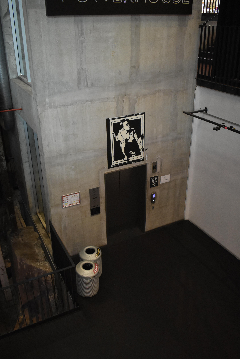


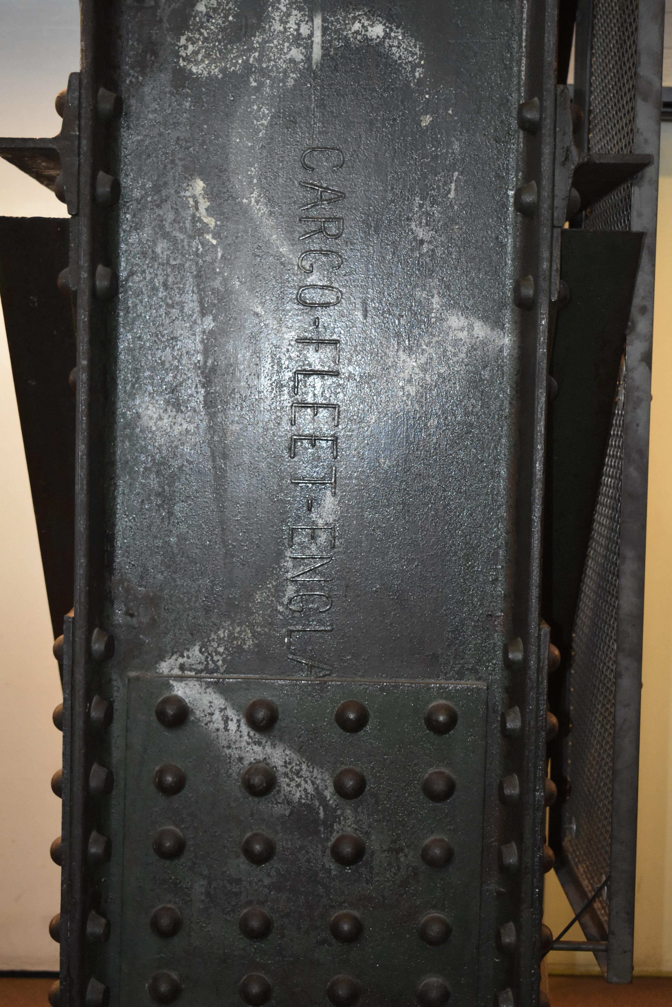
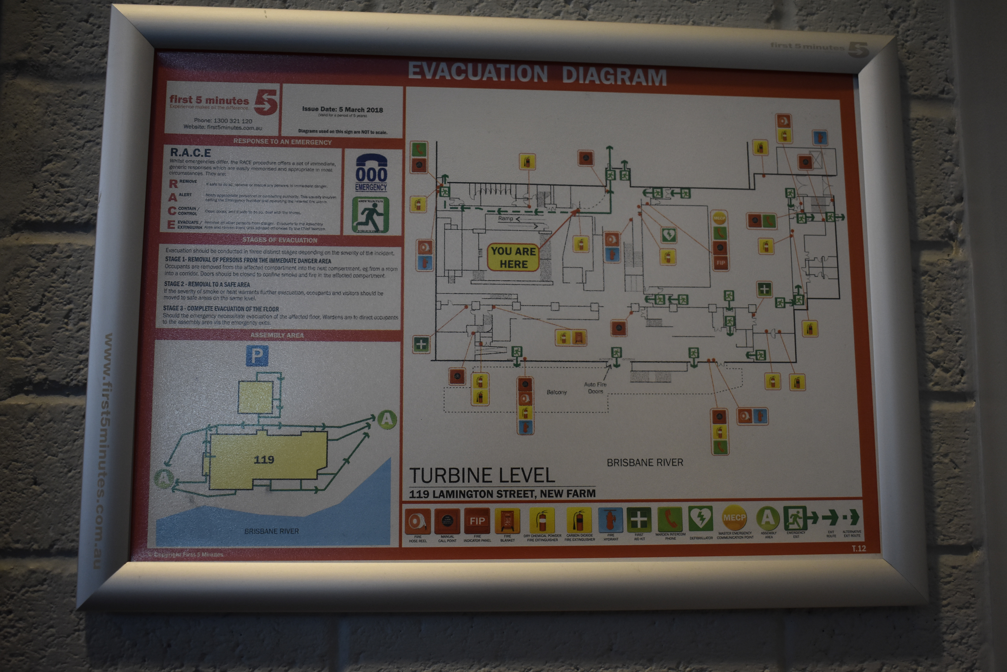
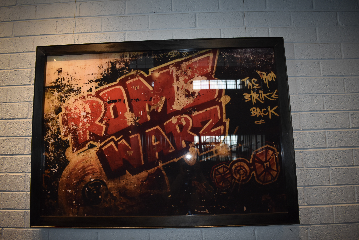


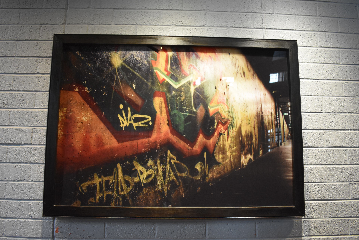
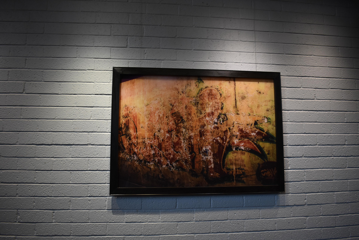
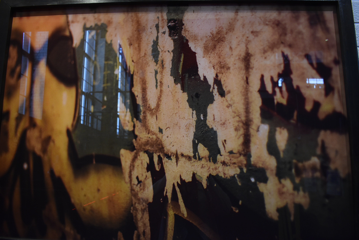
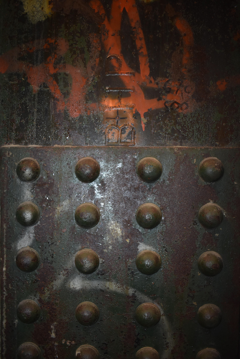
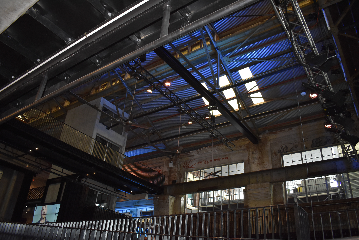
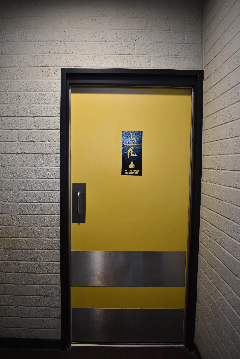
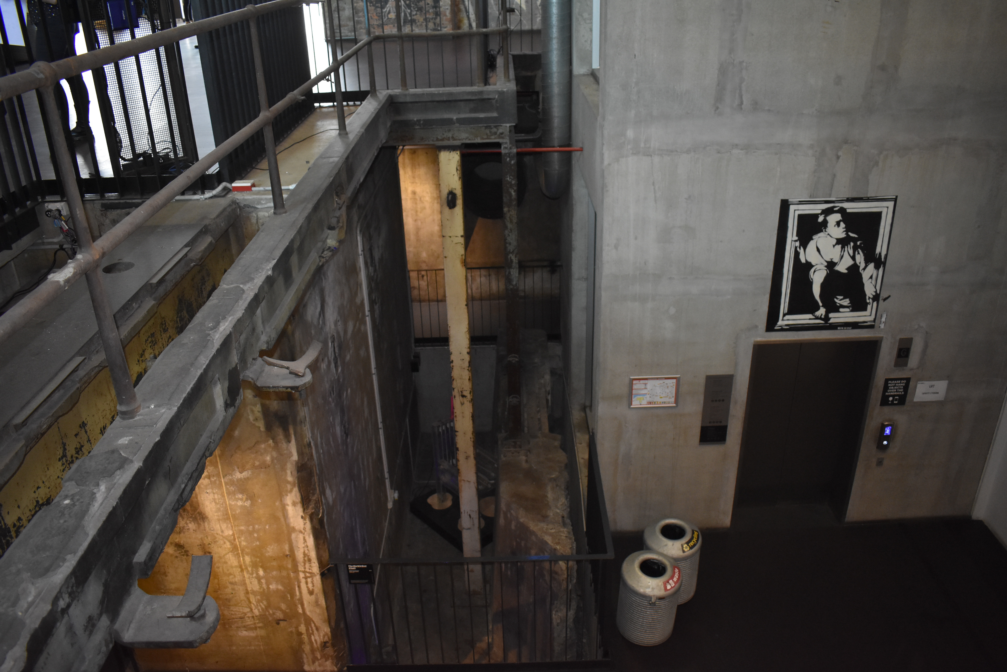
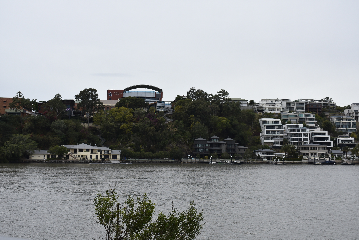

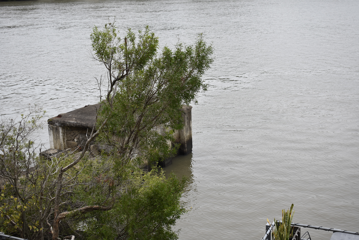
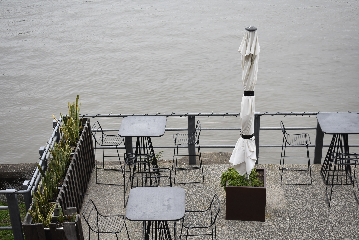
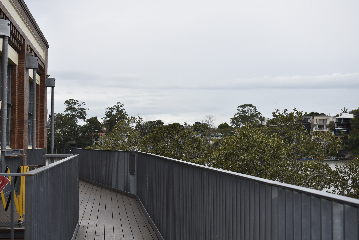
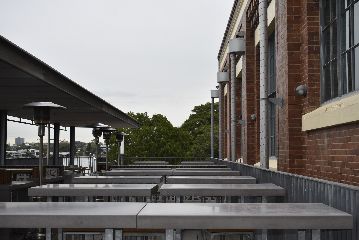
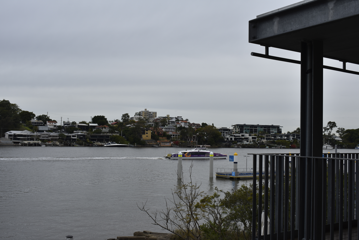
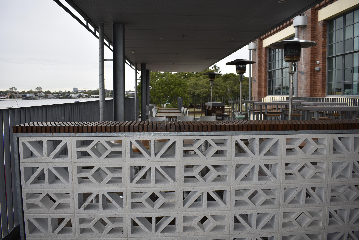
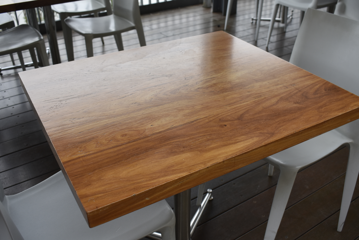

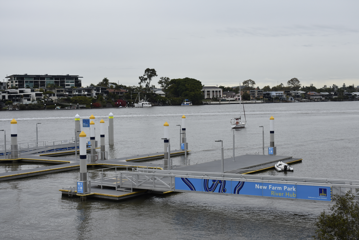
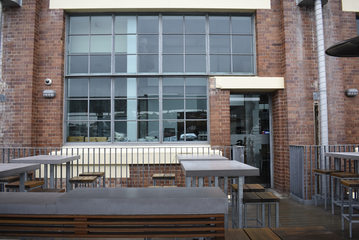
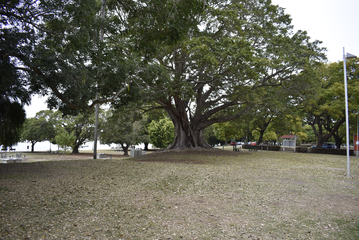

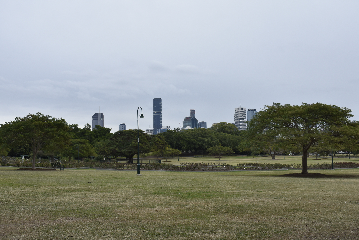
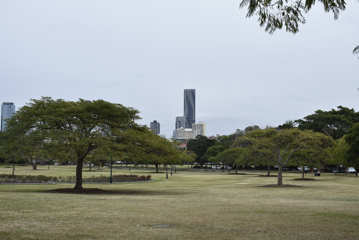

...SWOT analysis

...site analysis New Farm

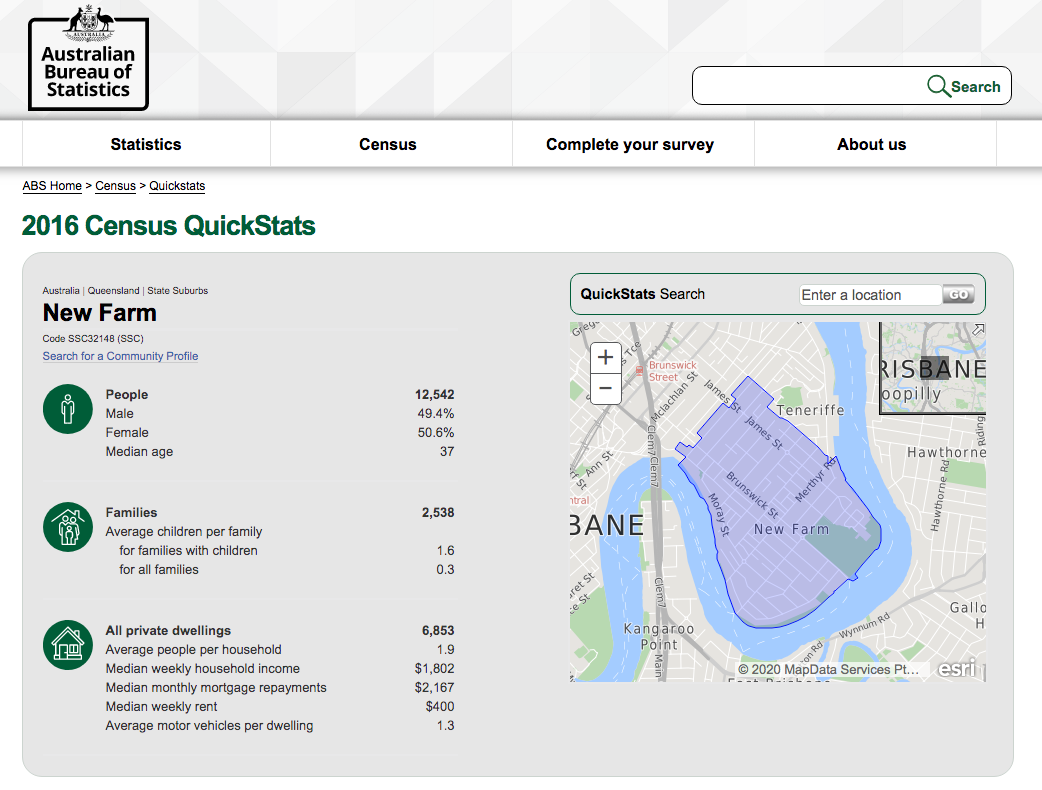
Site 2
Brisbane Catholic Education Centre, 243 Gladstone Road, Dutton Park, Monday July 20, 2020.
Our second site on our list for the field trip was an organisation I previously worked with, Brisbane Catholic Education at Dutton Park. It is currently not leased and unoccupied as the organisation has recently relocated to Burke Street at Woolloongabba. The site is rich in location, high up in the Southside of inner city Brisbane.
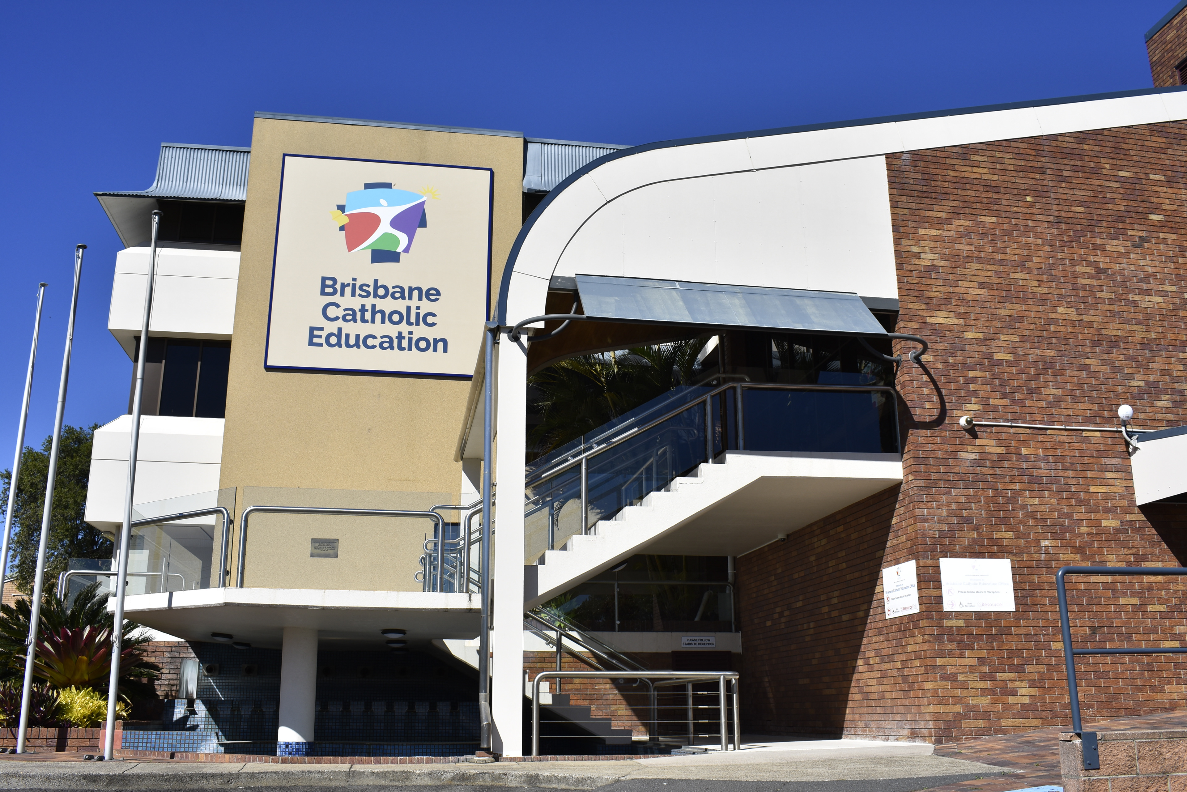
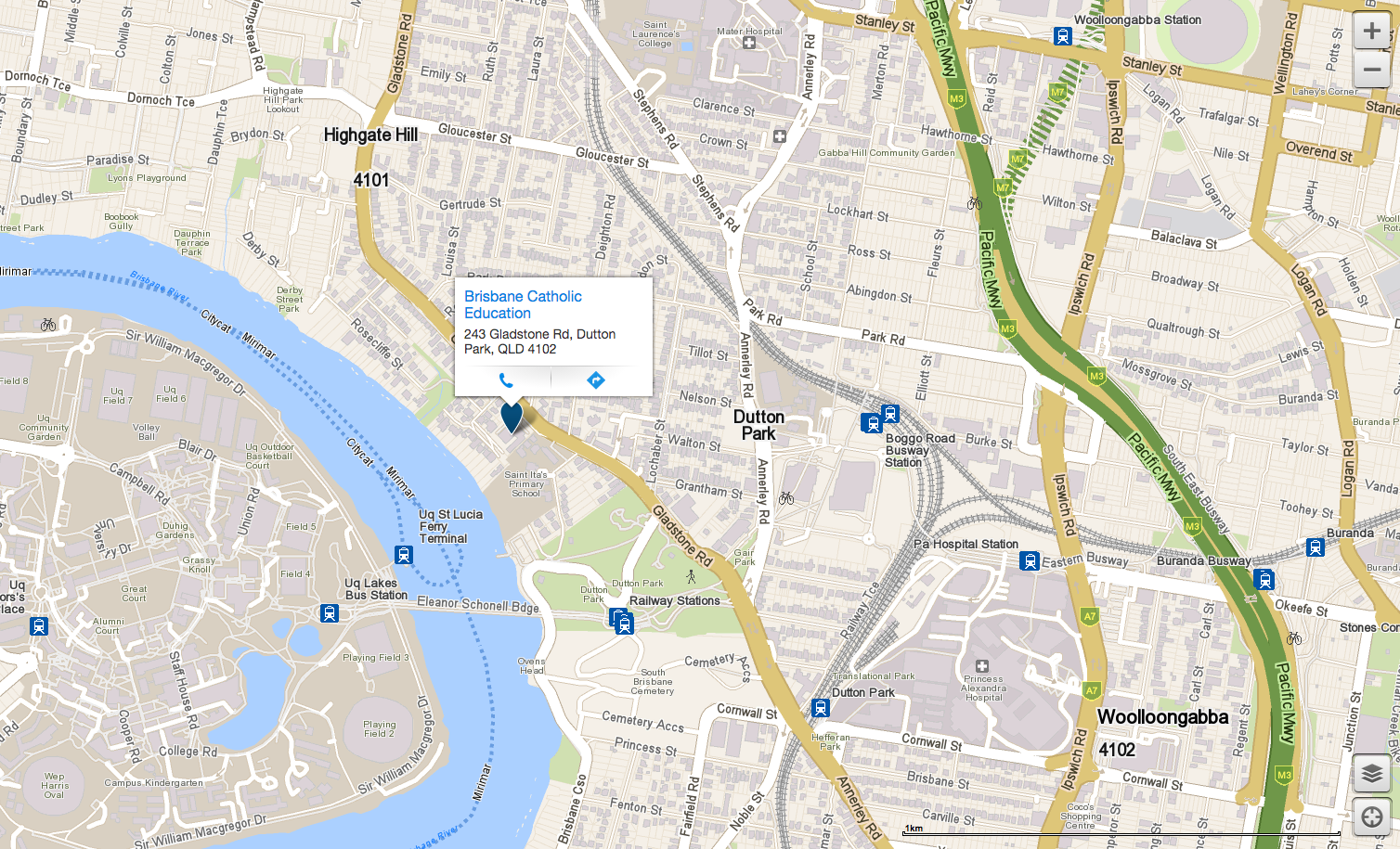
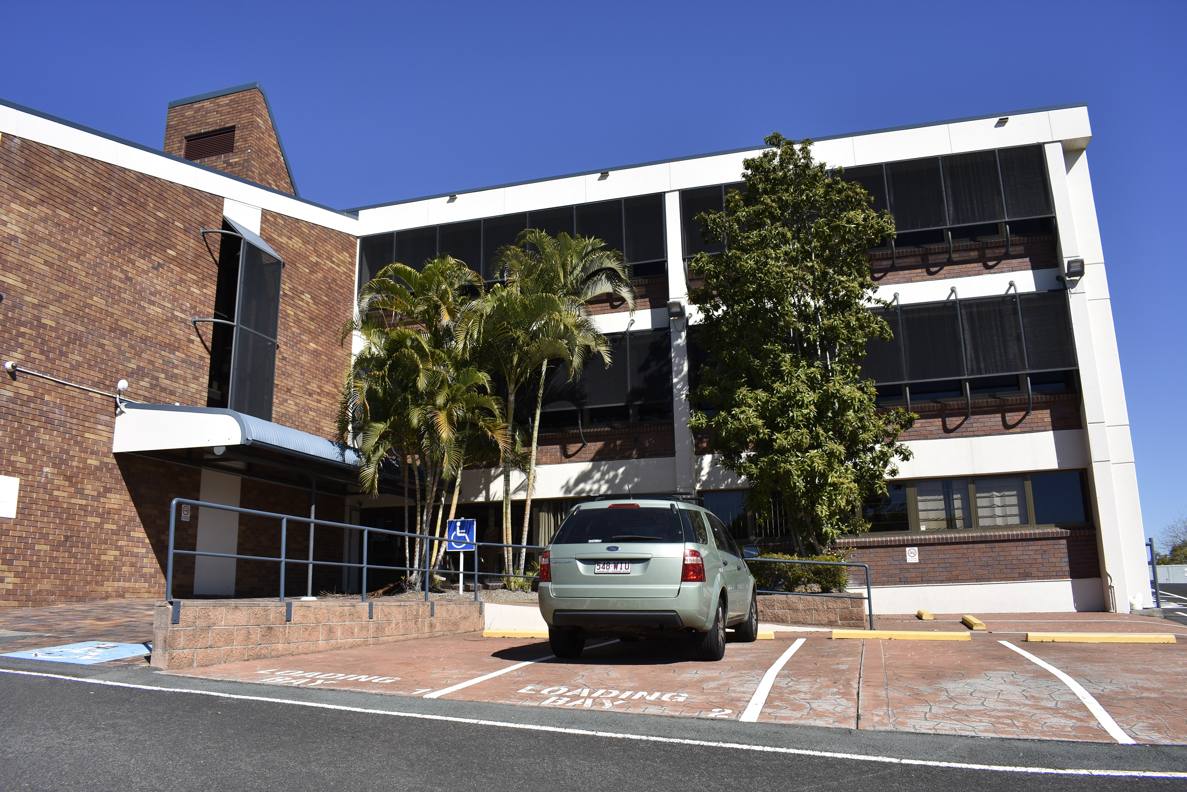

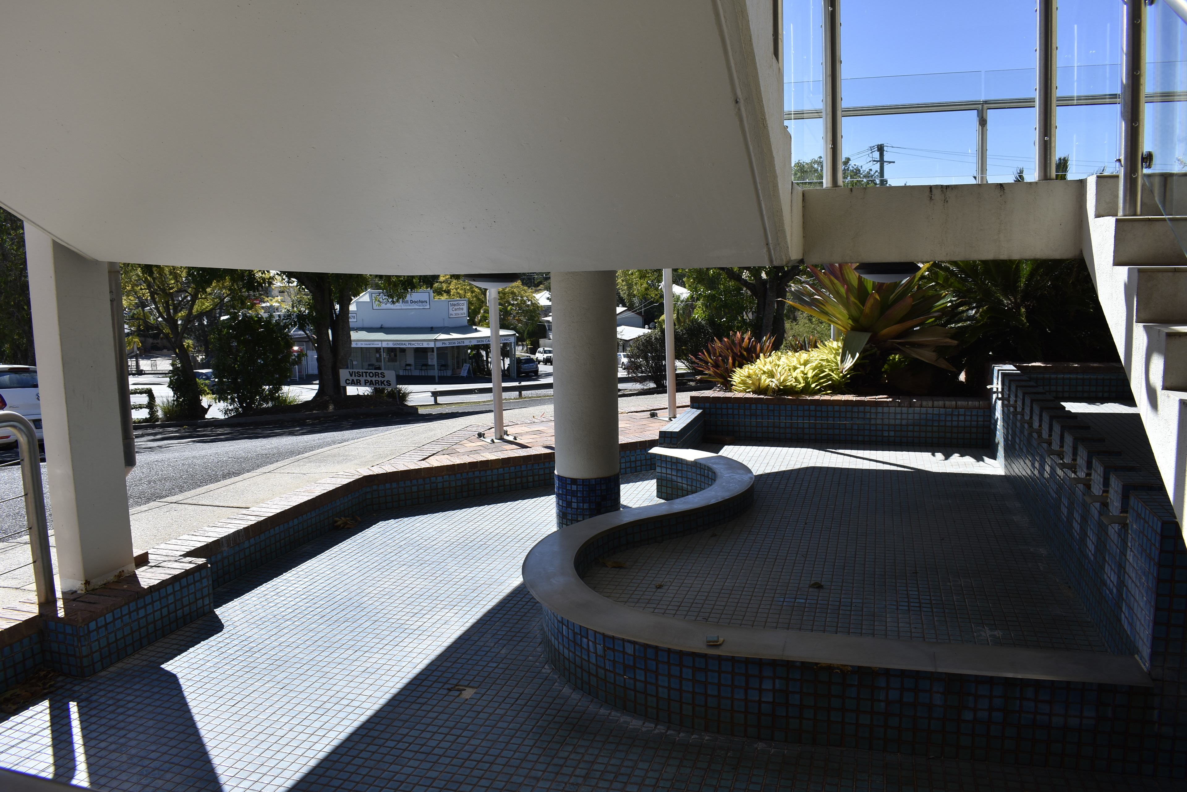
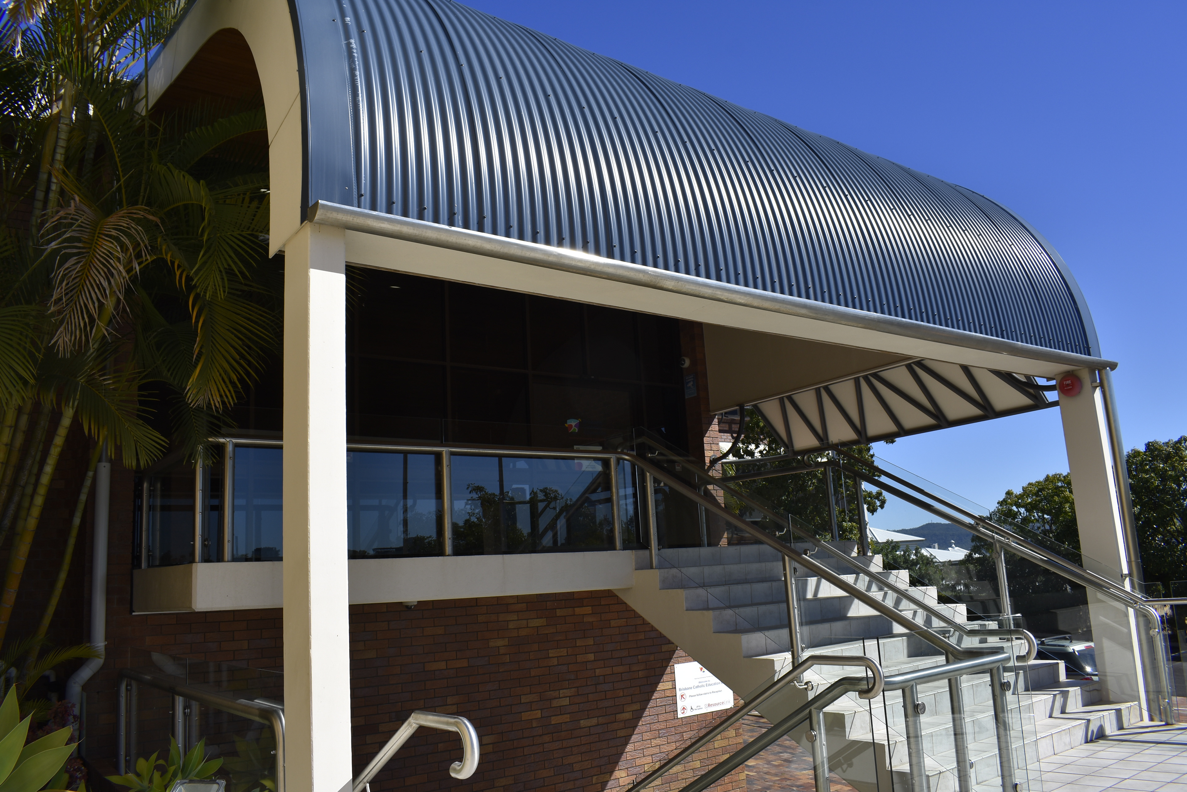
Site 3
Boggo Road Jail, Dutton Park, Monday July 20, 2020.
Our last site visit was Boggo Road Jail. Named after the road which led to it, that became a boggy quagmire after rain, “Boggo Road Gaol” was officially known as the Brisbane Prison. For 109 years it dominated the skyline of the capital of Queensland. It’s stark red brick walls, and imposing guard tower on Annerley Road have become iconic for all the wrong reasons.
Boggo Road Gaol opened in 1883 as the Brisbane Gaol. Used mainly as a holding prison for those serving short sentences or on remand, its initial infamy came from it being a place of execution. In 1903, a new purpose-built separate women’s gaol was created. After nearly 20 years of use, H M Gaol for Women was closed, its female occupants shifted to another part of the prison site.
In the 1920s, the men of the St Helena Island prison in Moreton Bay were moved into the former women’s gaol. Renamed Number Two Division, this section became home to those serving the longest sentences – killers, murderers, and violent offenders. Three cellblocks became the homes of “Lifers”. Soon Boggo Road became notorious.
In the 1980s Number Two Division became the focal point of intense national media scrutiny following a series of dramatic escapes, hunger-strike, riots and roof-top protests over the primitive conditions in which inmates were being held. Number Two Division was closed in 1989. The entire prison complex shut its doors forever in 2002, after 119 years in operation, when the last section of Boggo Road – the Brisbane Women’s Correctional Centre – was closed.
Number Two Division is today the only remaining section of Boggo Road Gaol. Heritage listed, it will never be demolished. In December 2012 it has been reopened and will now become a tourist attraction for Queensland.
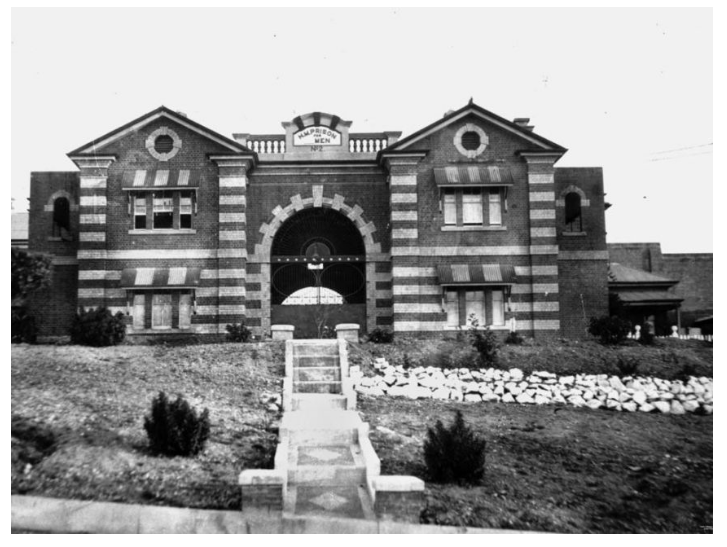
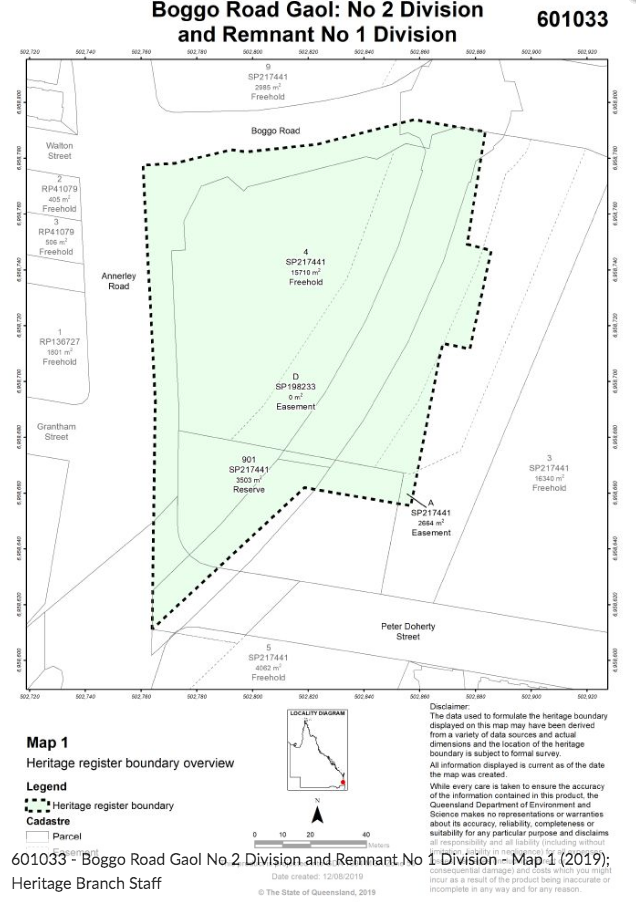
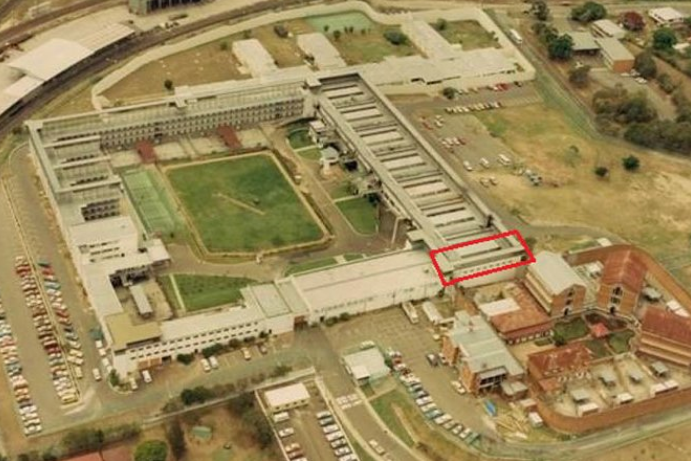
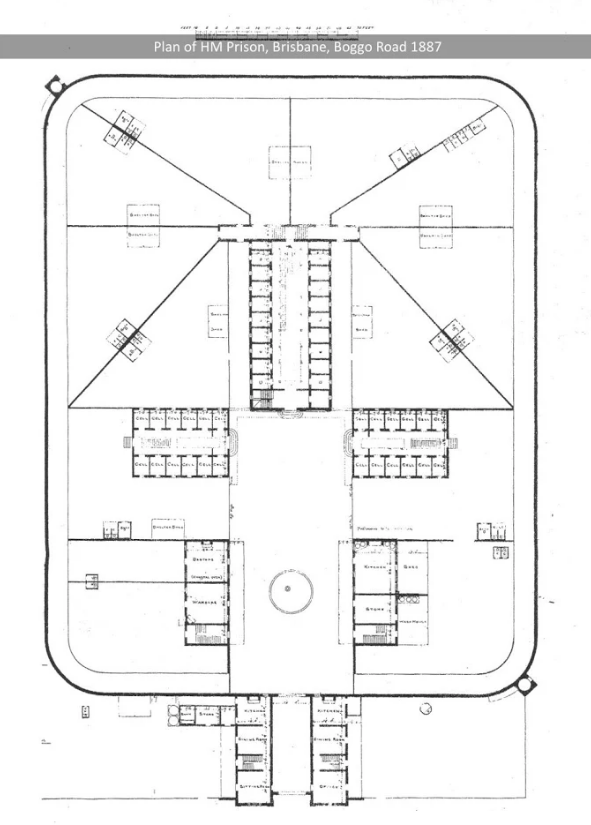
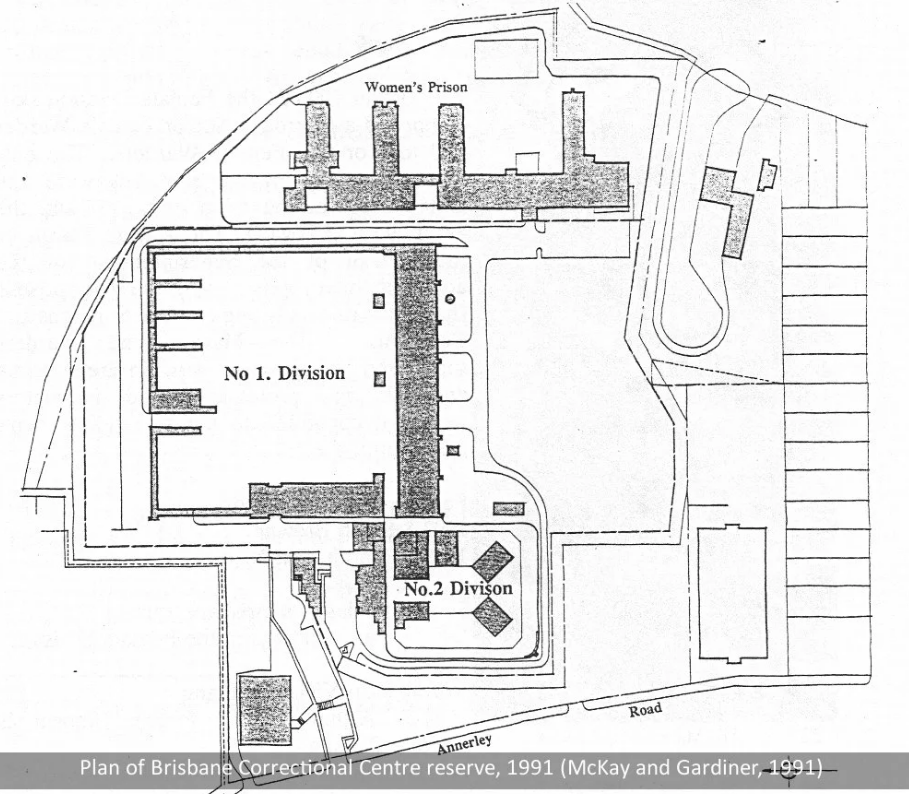
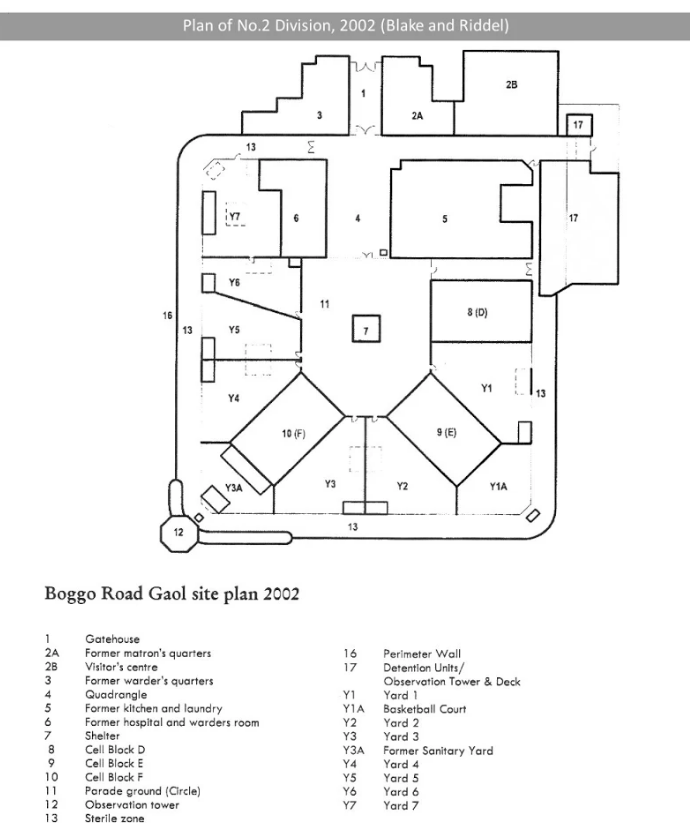
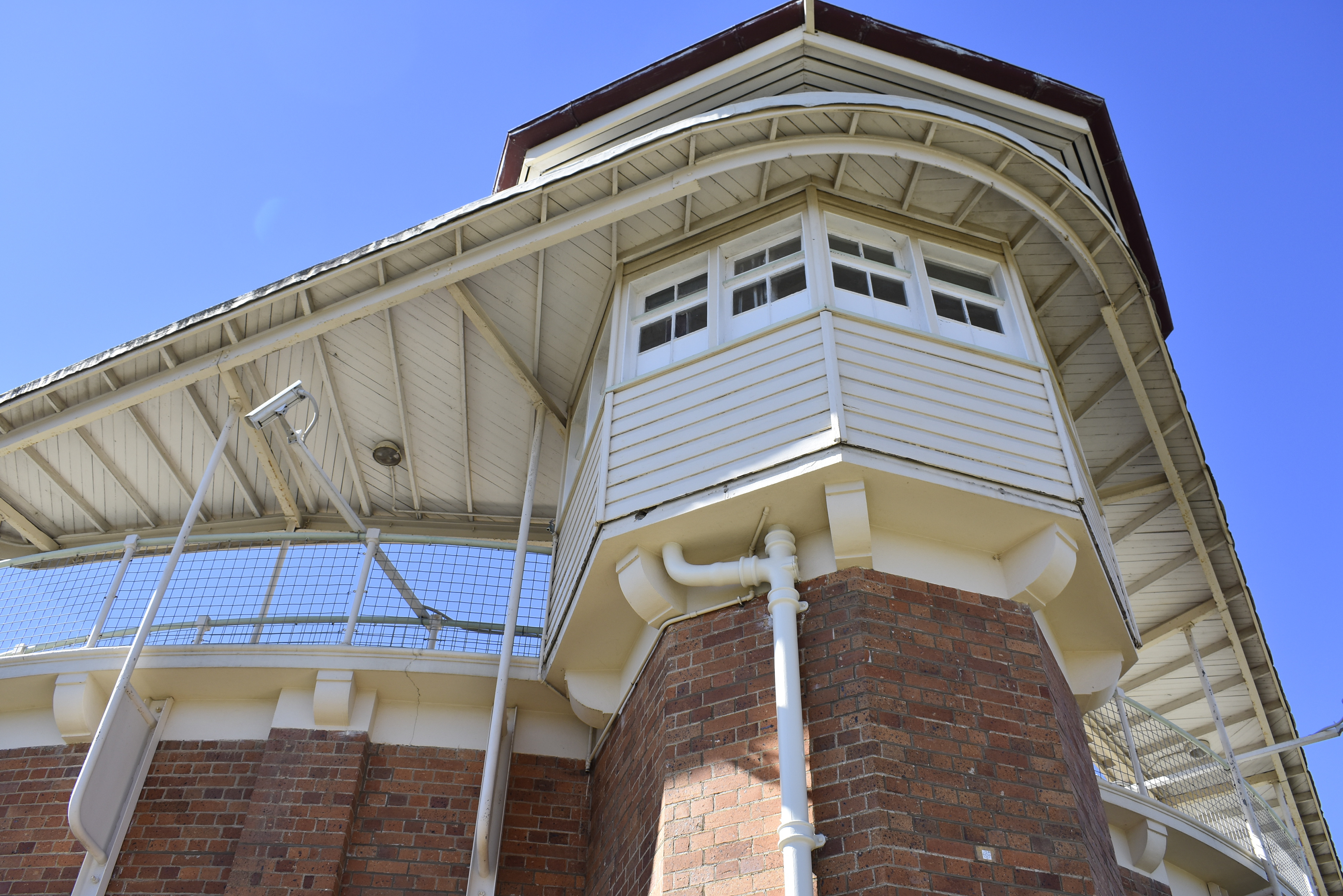
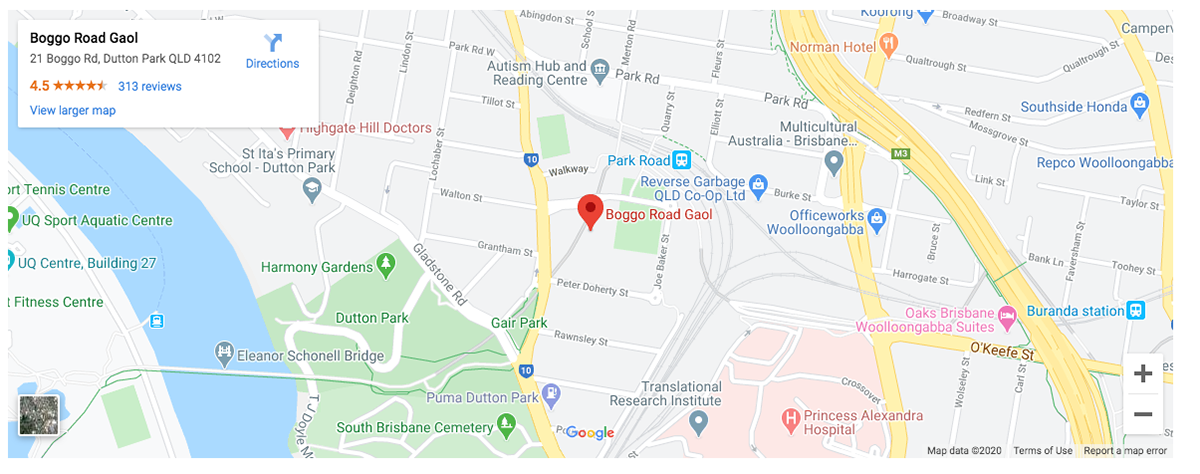
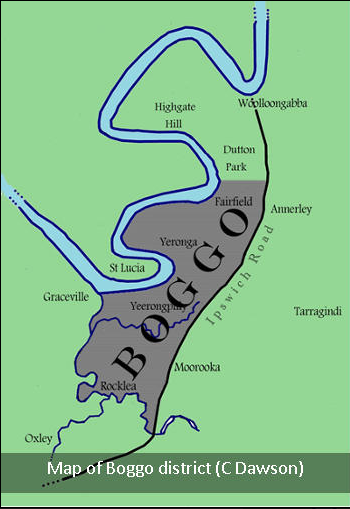
So why Boggo?
The street called 'Boggo Road' got its name from the fact that it ran to a district of southern Brisbane that, in the 19th century, was known unofficially as 'Boggo'. This area approximately covered the modern suburbs of Fairfield, Yeronga and Rocklea, as far east as the current Ipswich Road. This name was mentioned in newspapers in 1851, and may well have been in use among the European arrivals during the 1840s.
The road itself developed during the 1850s as a bullock track winding from the One-Mile Swamp (Clarence Corner). It has been suggested that it was called Boggo Road because it became very boggy in wet weather, but then dozens of other roads around Brisbane would have been just as bad. Another theory is that Boggo (or 'Bloggo' or 'Bolgo') was a corruption of an Aboriginal word meaning 'two leaning trees', and that the road was named after two prominent trees at either One-Mile Swamp or what is now Wilkins Street, off Annerley Road. The name Boggo Road was not mentioned in newspapers until the mid-1860s.
The road itself developed during the 1850s as a bullock track winding from the One-Mile Swamp (Clarence Corner). It has been suggested that it was called Boggo Road because it became very boggy in wet weather, but then dozens of other roads around Brisbane would have been just as bad. Another theory is that Boggo (or 'Bloggo' or 'Bolgo') was a corruption of an Aboriginal word meaning 'two leaning trees', and that the road was named after two prominent trees at either One-Mile Swamp or what is now Wilkins Street, off Annerley Road. The name Boggo Road was not mentioned in newspapers until the mid-1860s.
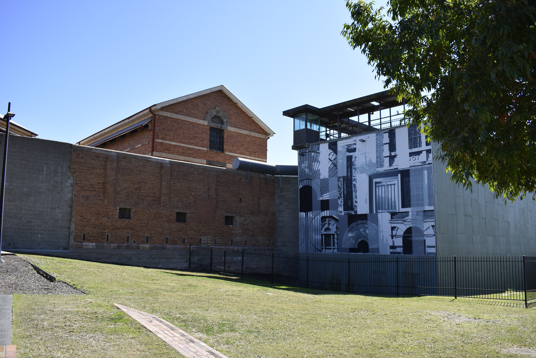
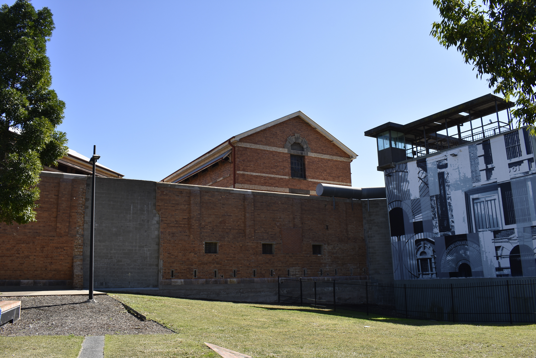
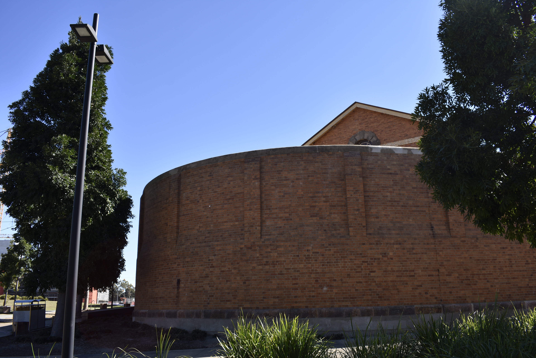
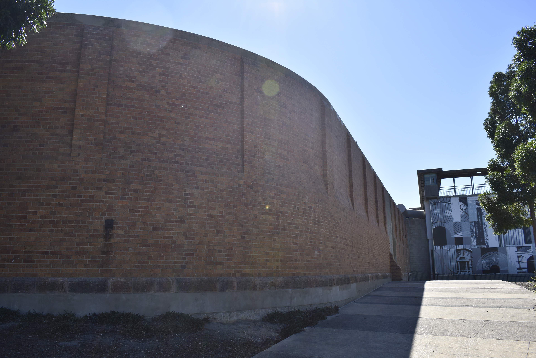

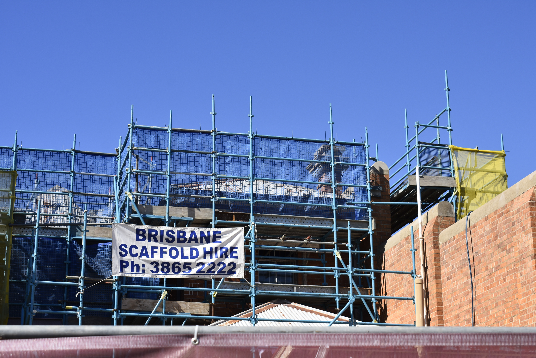
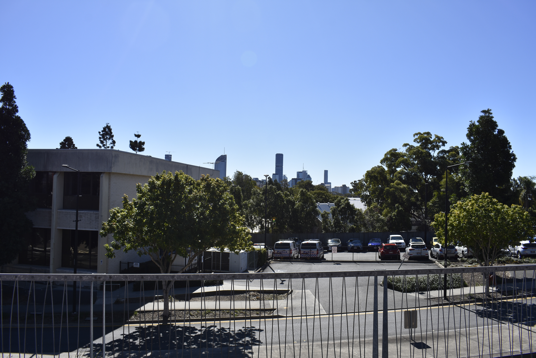
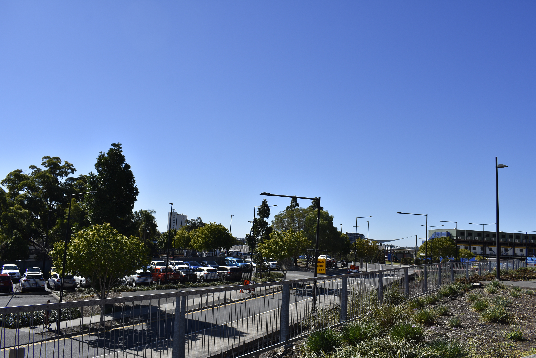
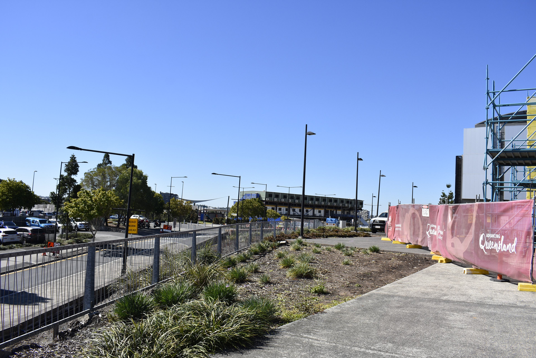


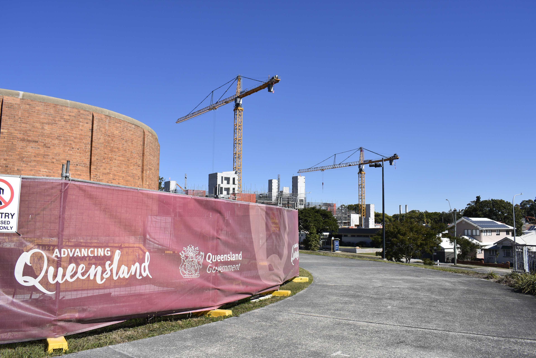
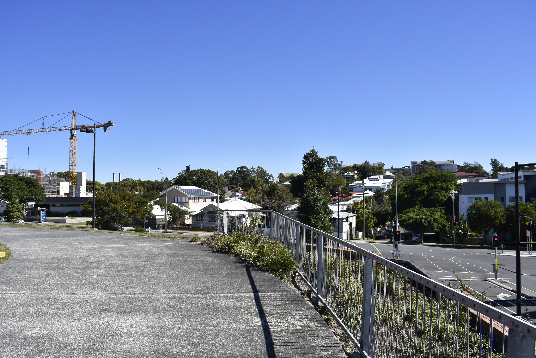
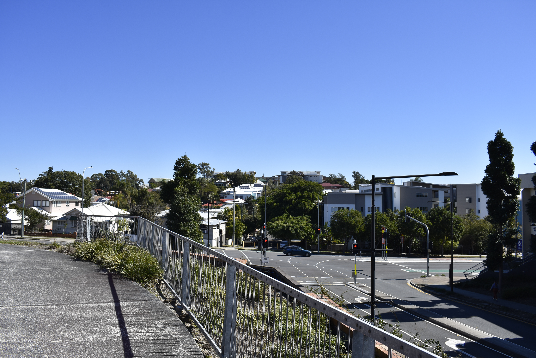
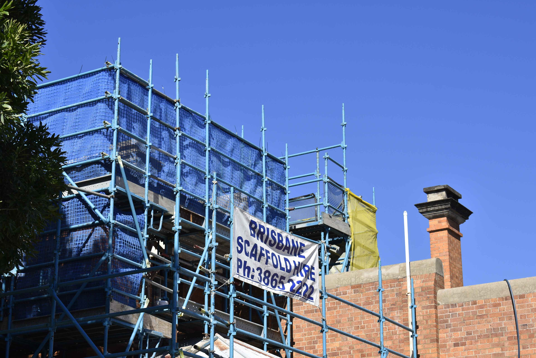
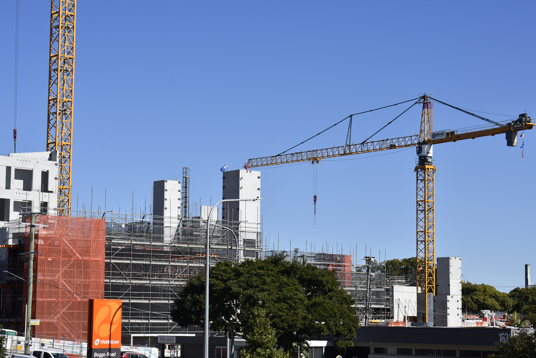
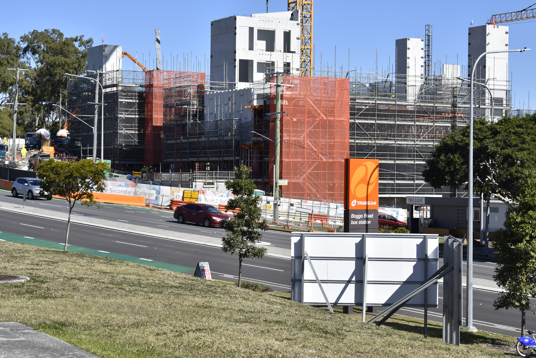
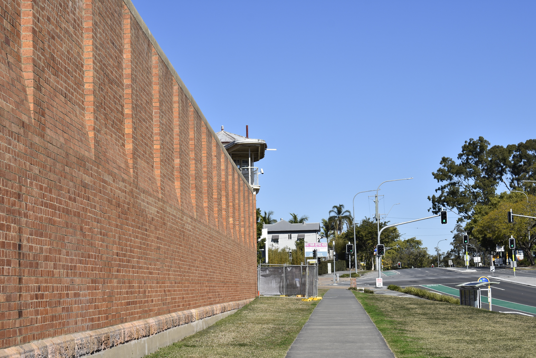
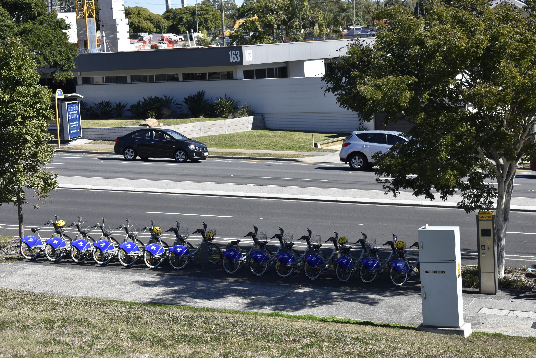
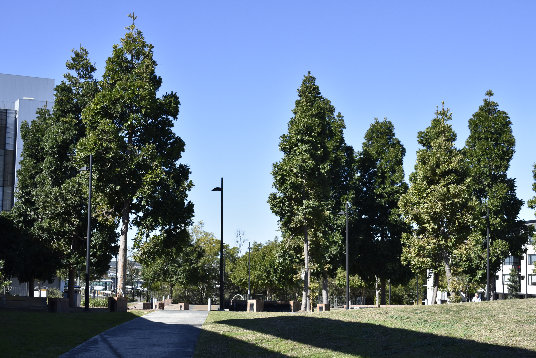
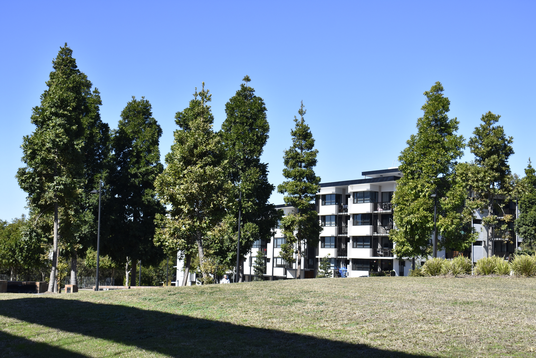
...SWOT analysis
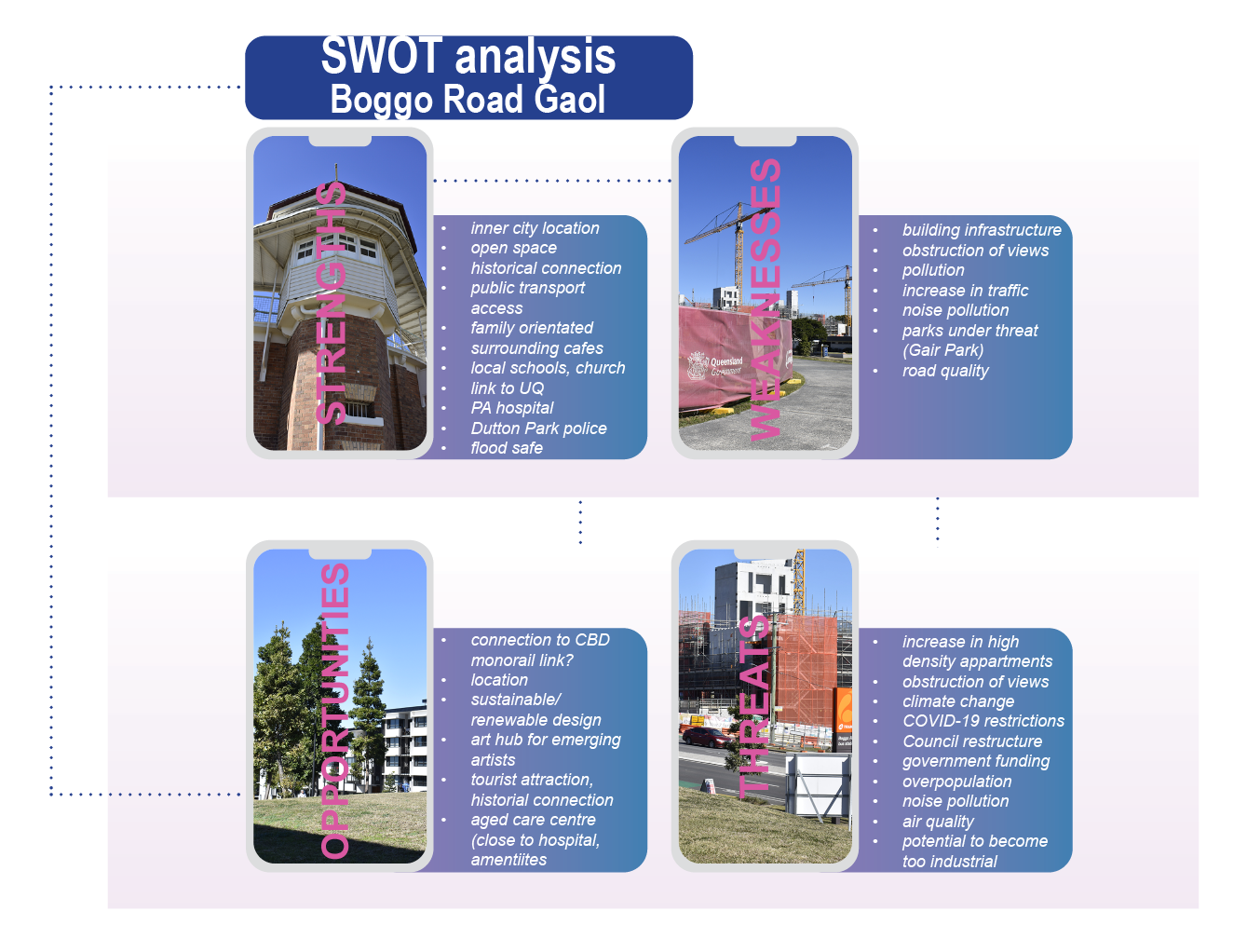
...Site analysis Boggo Road Gaol, Dutton Park
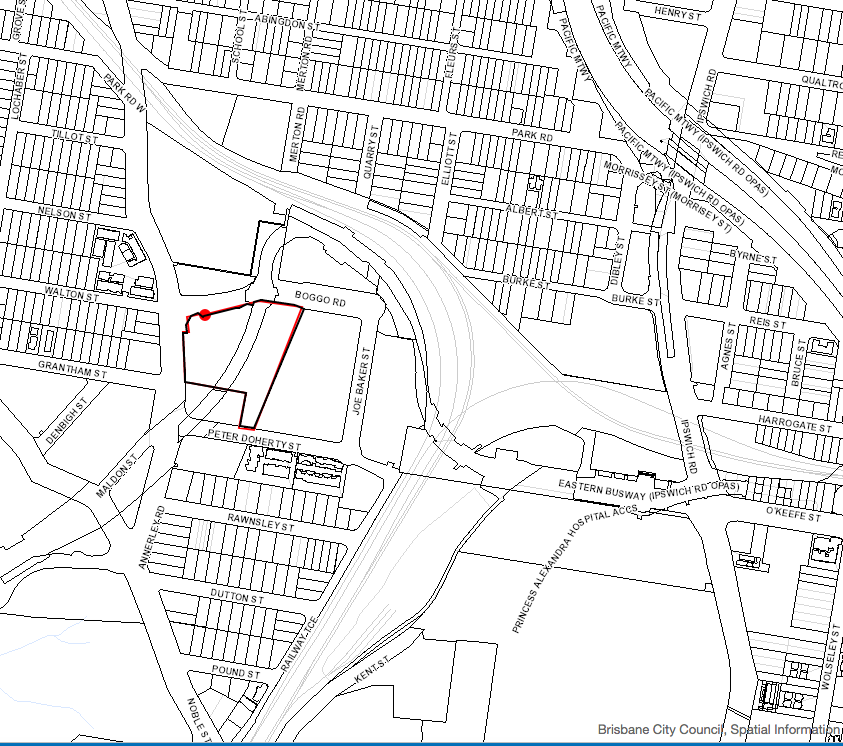
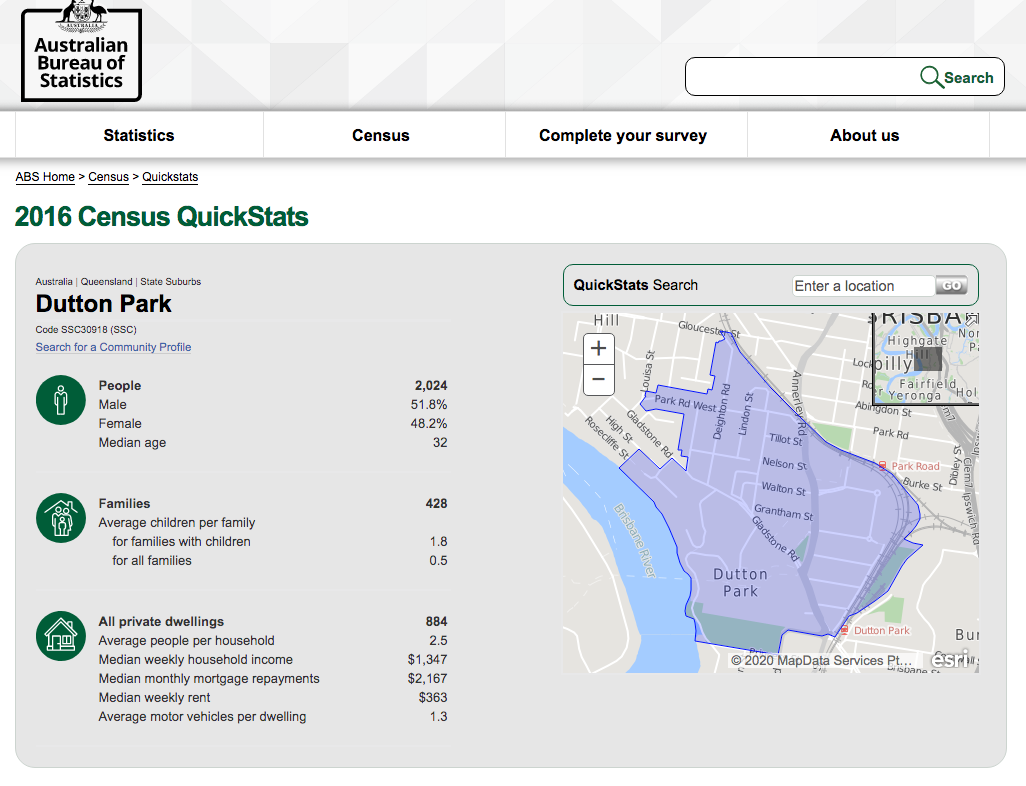
...Guest Spaces
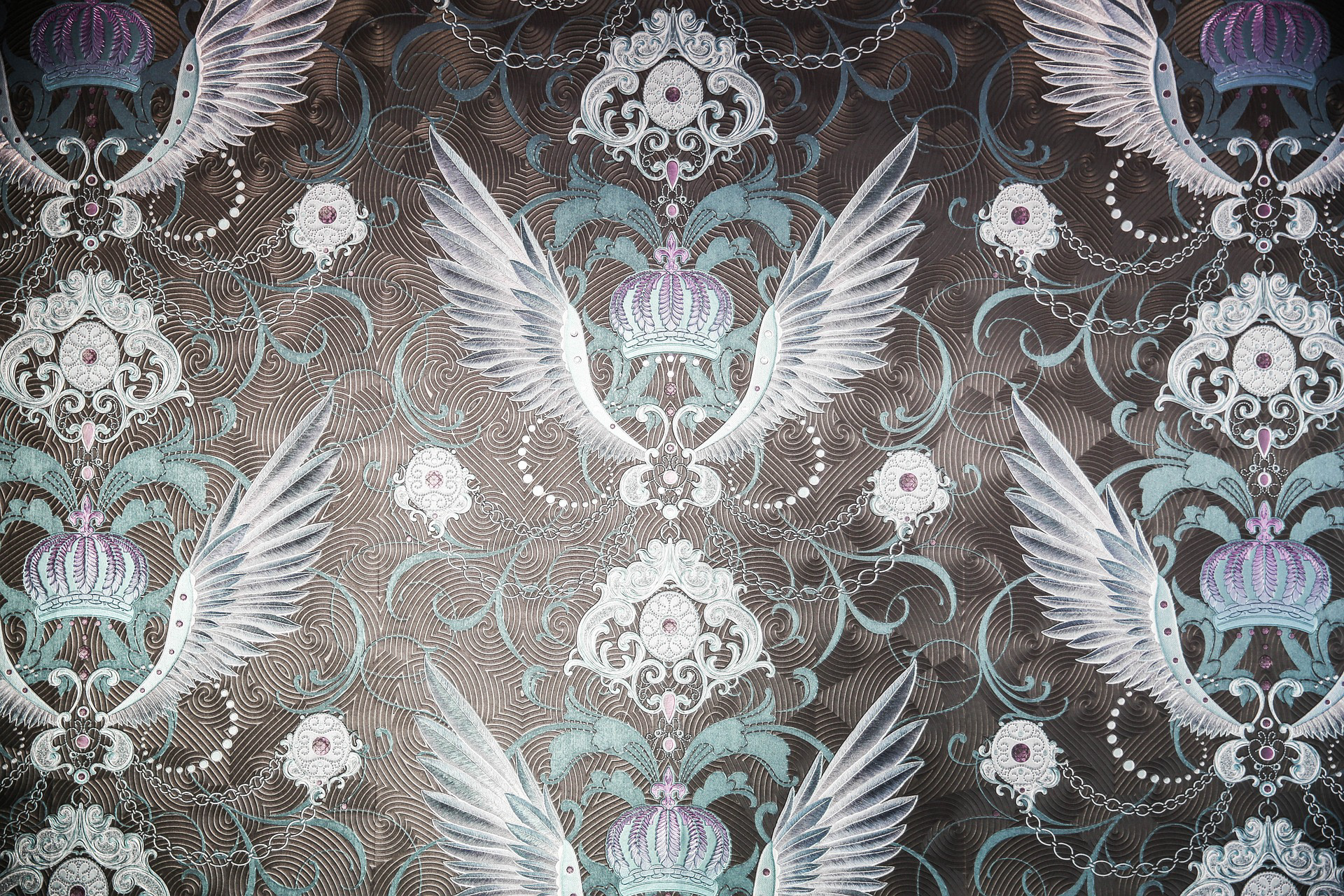
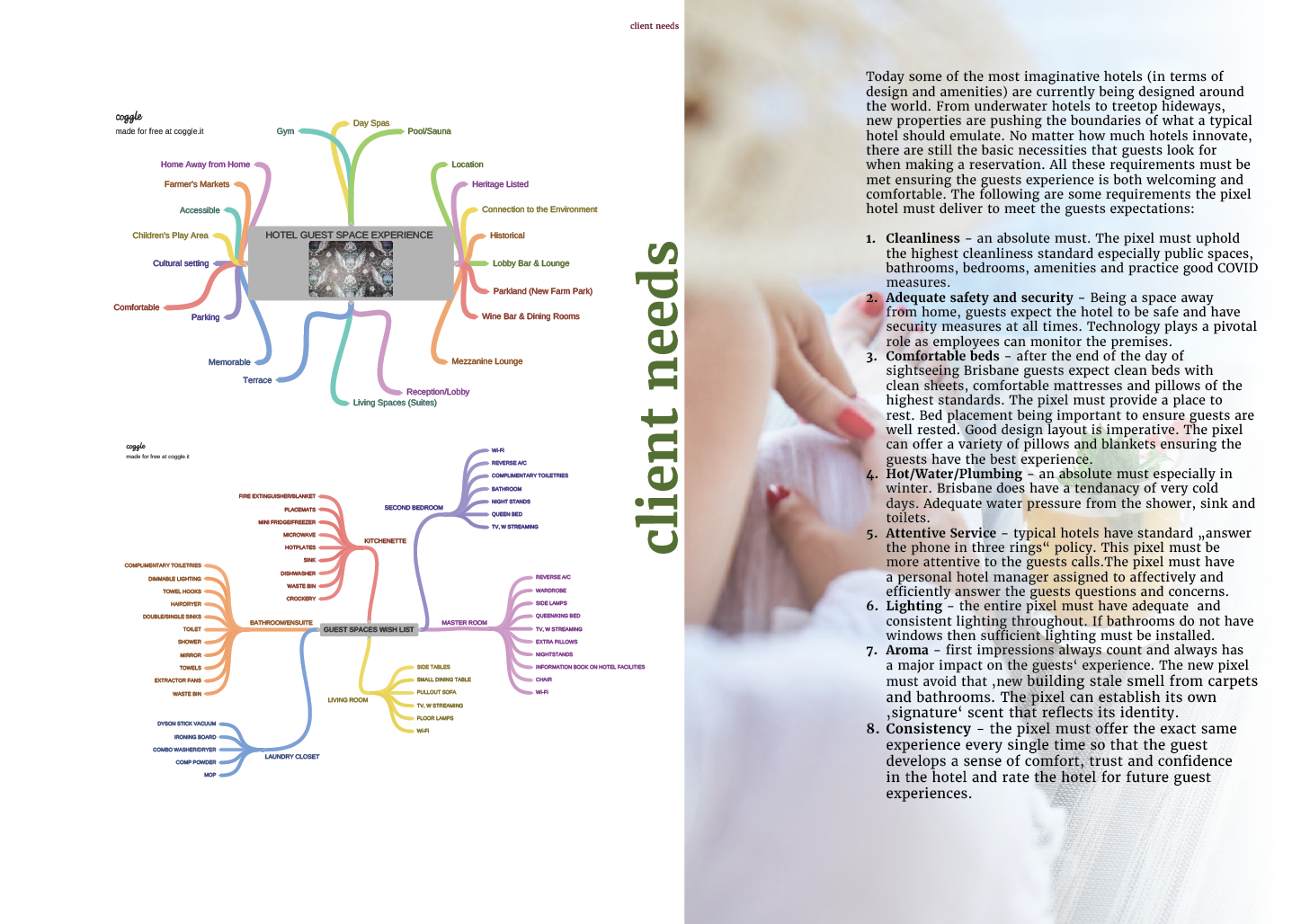
...Week Two
21 July
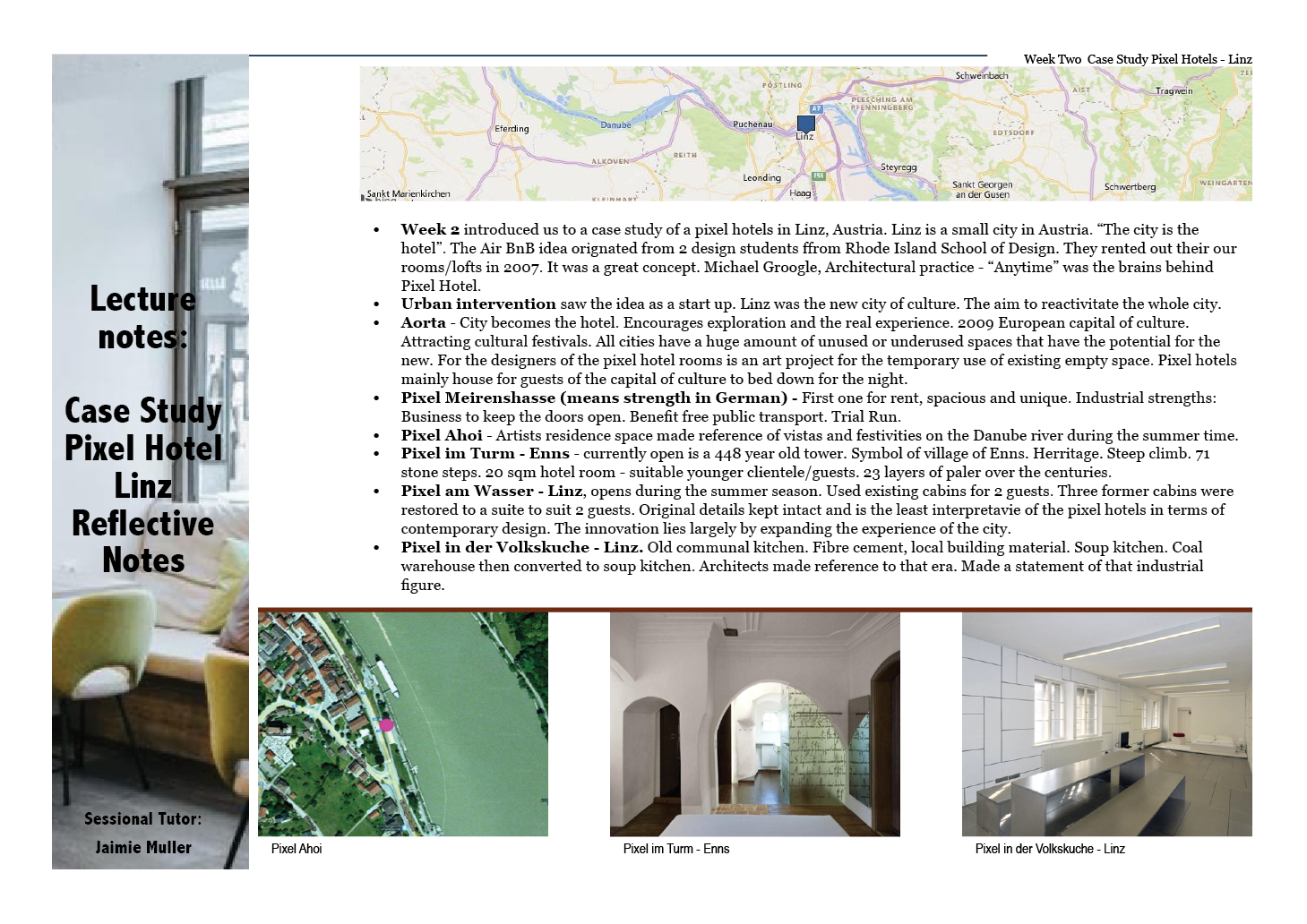
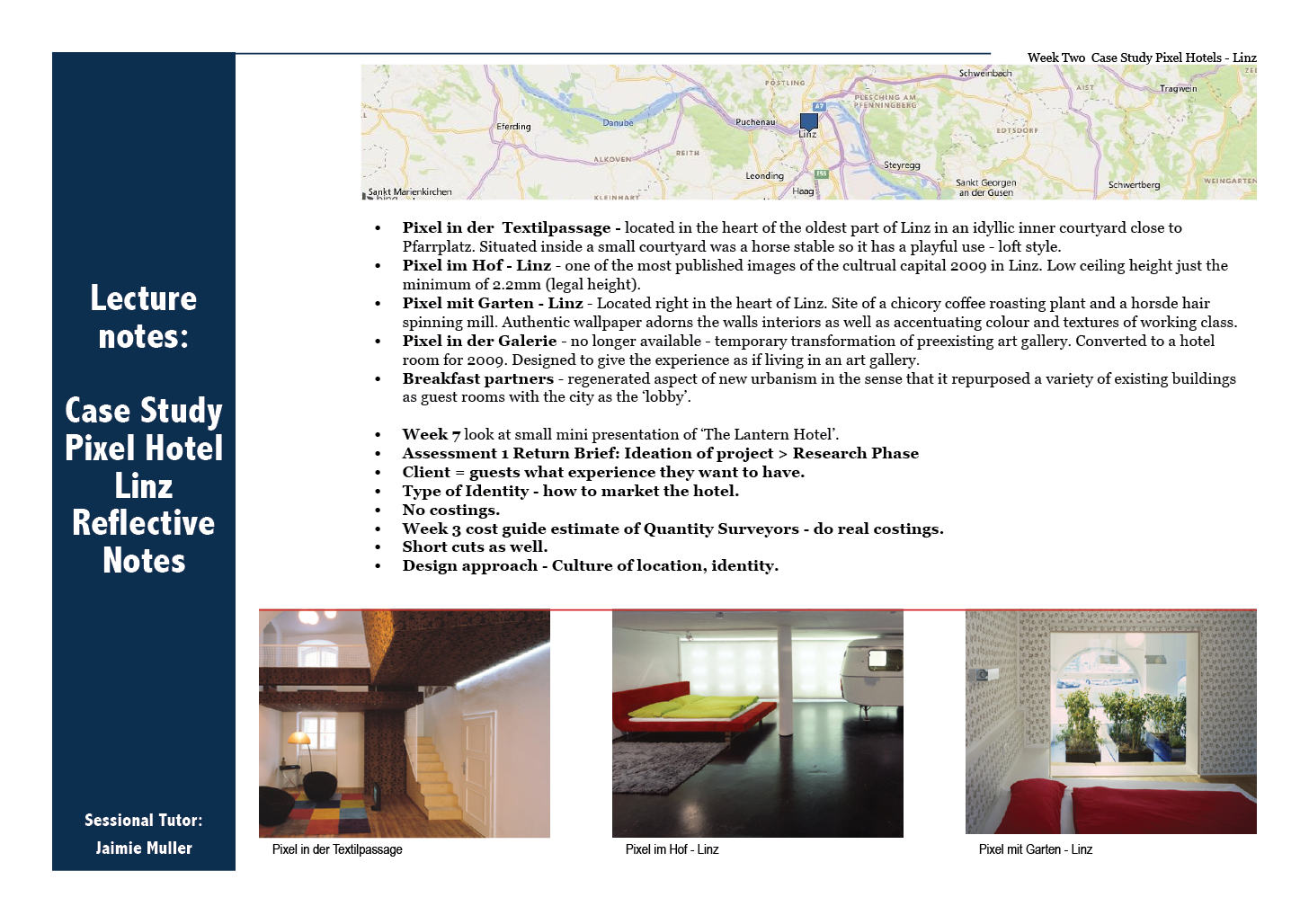
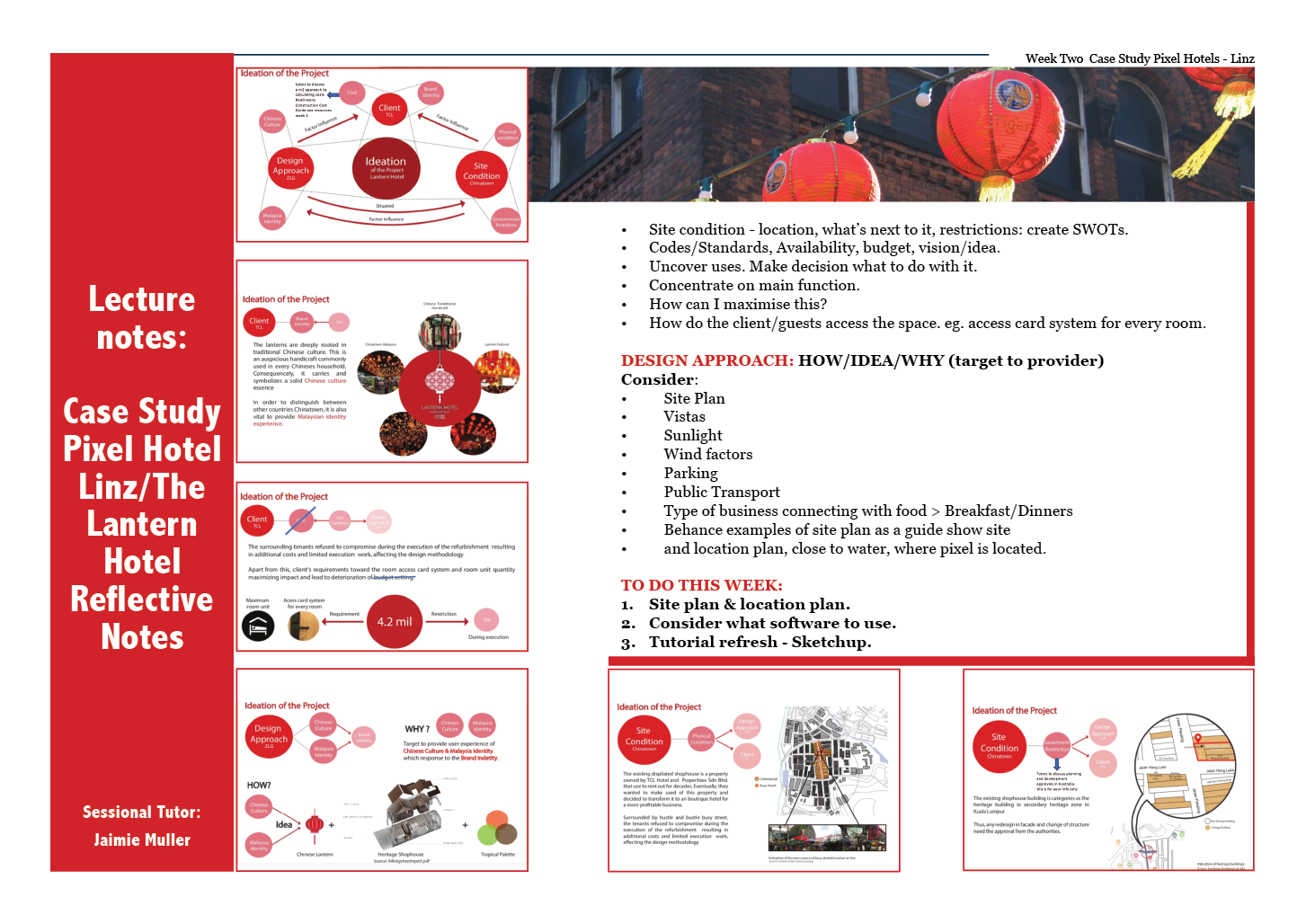
...Case Study
Hotel Emporium South Bank
Emporium Hotels philosophy are committed to ‘surprising and delighting’ each guest. It is about remaining connected with guests through the creation of enchanting memories and breath-taking splendour. Located South of Brisbane encapsulating panoramic city skyline views of South Bank and the beautiful city of Brisbane. The hotels are 5 star quality focusing on luxury and a real sense of exquisite taste ensuring your stay is memorable and provides a unique experience. The Hotel is popular during all seasons of the year due to the incredible Queensland weather. Special packages are offered throughout the year to guests and caters for weddings and conferences.
Last year I had the opportunity to visit this hotel. It was instantly appealing, the design, the branding and the welcoming staff. The luxury high end of the hotel is of a very discerning taste. It epitomises every senses of the luxury aspect that it offers to its guests.
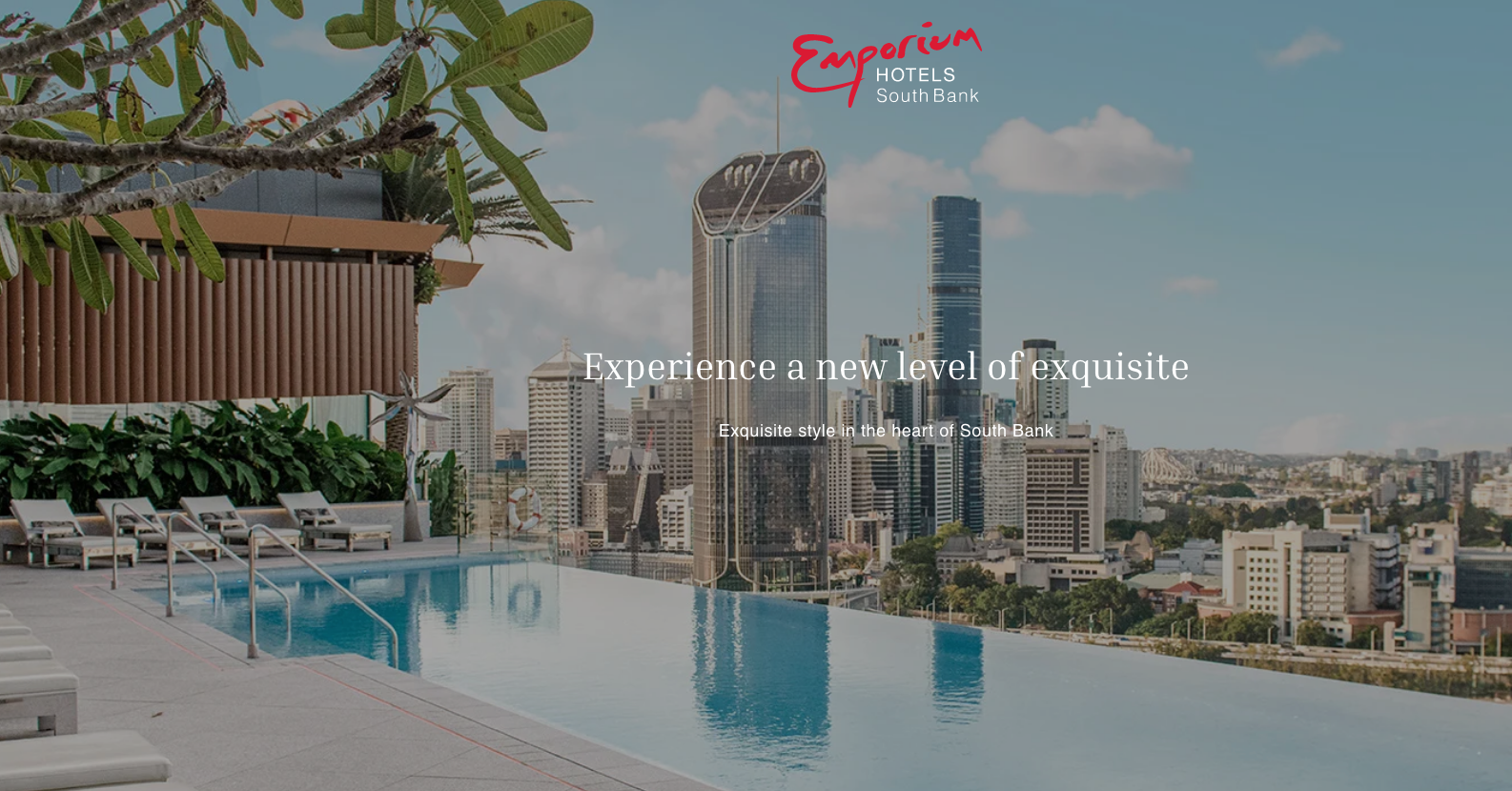
Look into:
* Marketing
* Branding/Identity
* Hotel type (star rating)
* Services
* Location
* Guest rooms
* Font/Back of House
* Restaurants: Dining Experience
* Marketing
* Cuisine
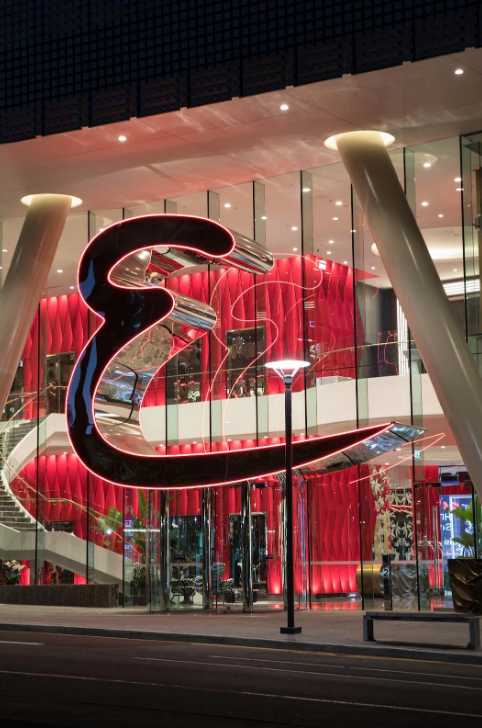

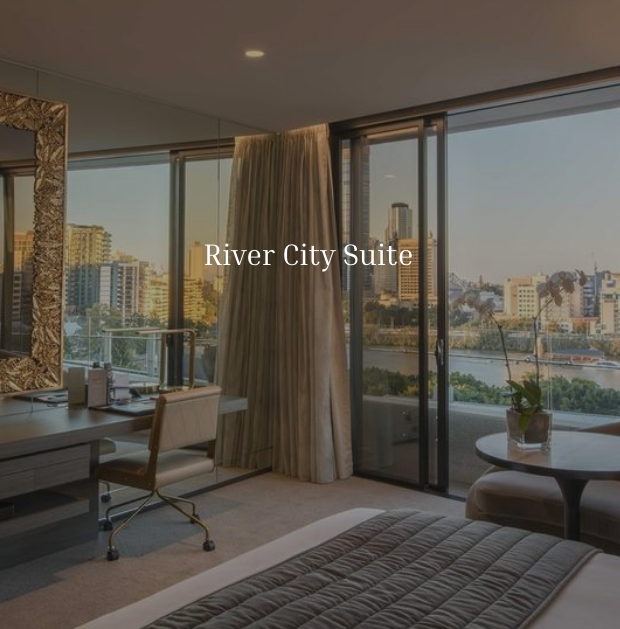


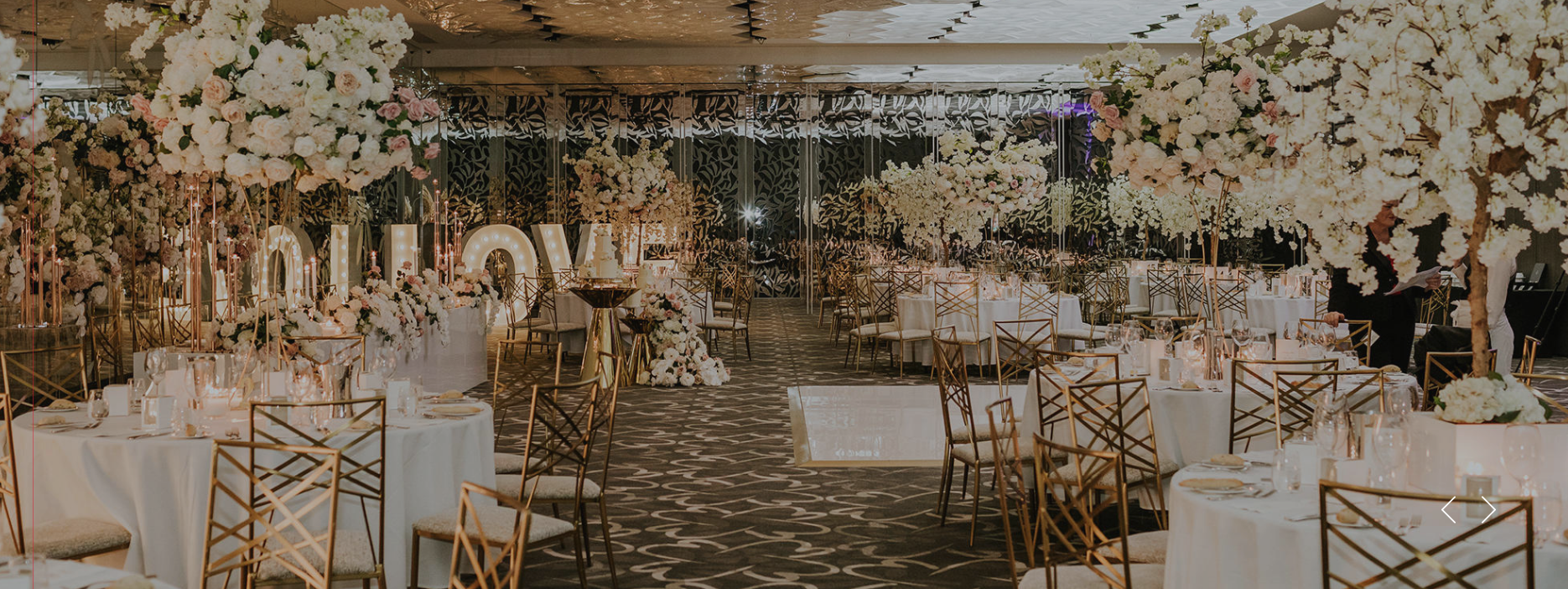
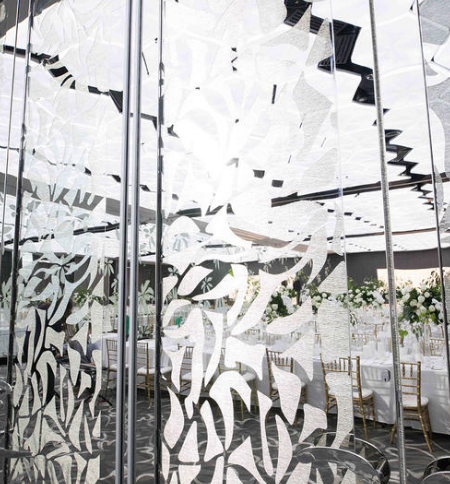
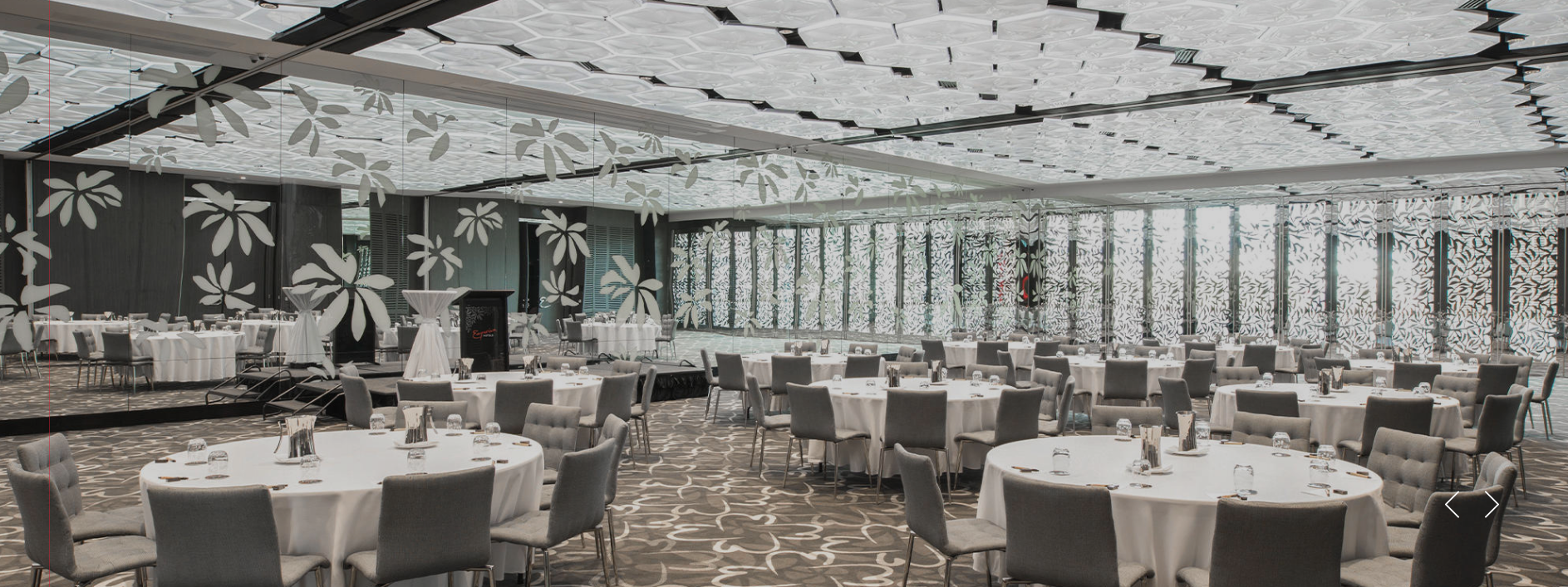
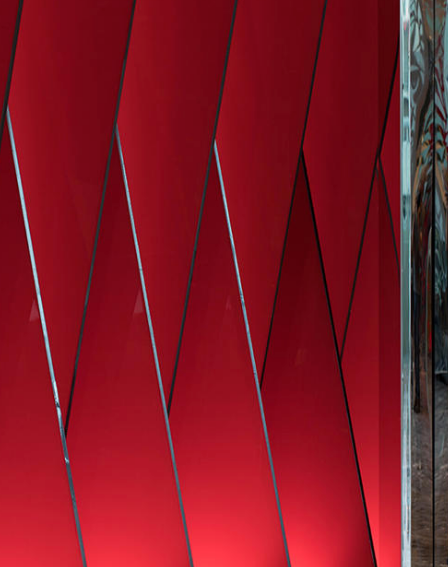
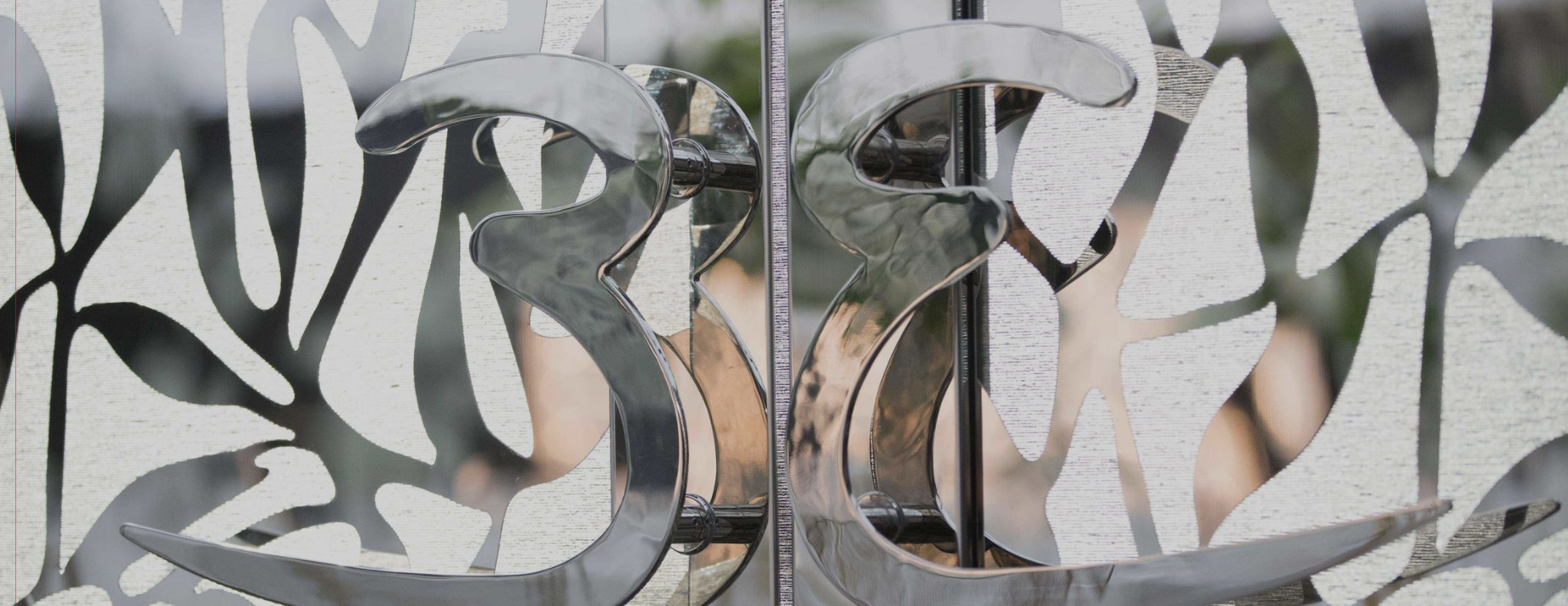
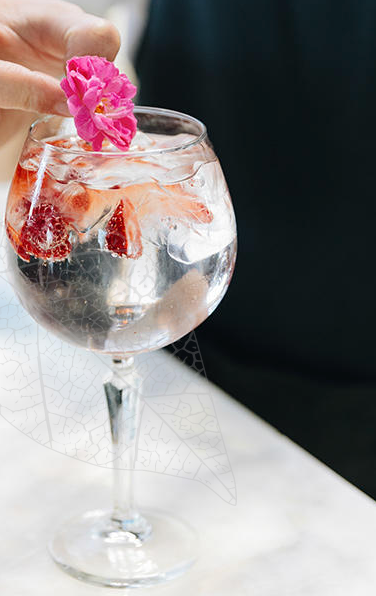
images courtesy of : Emporium Hotel website https://www.emporiumhotels.com.au/
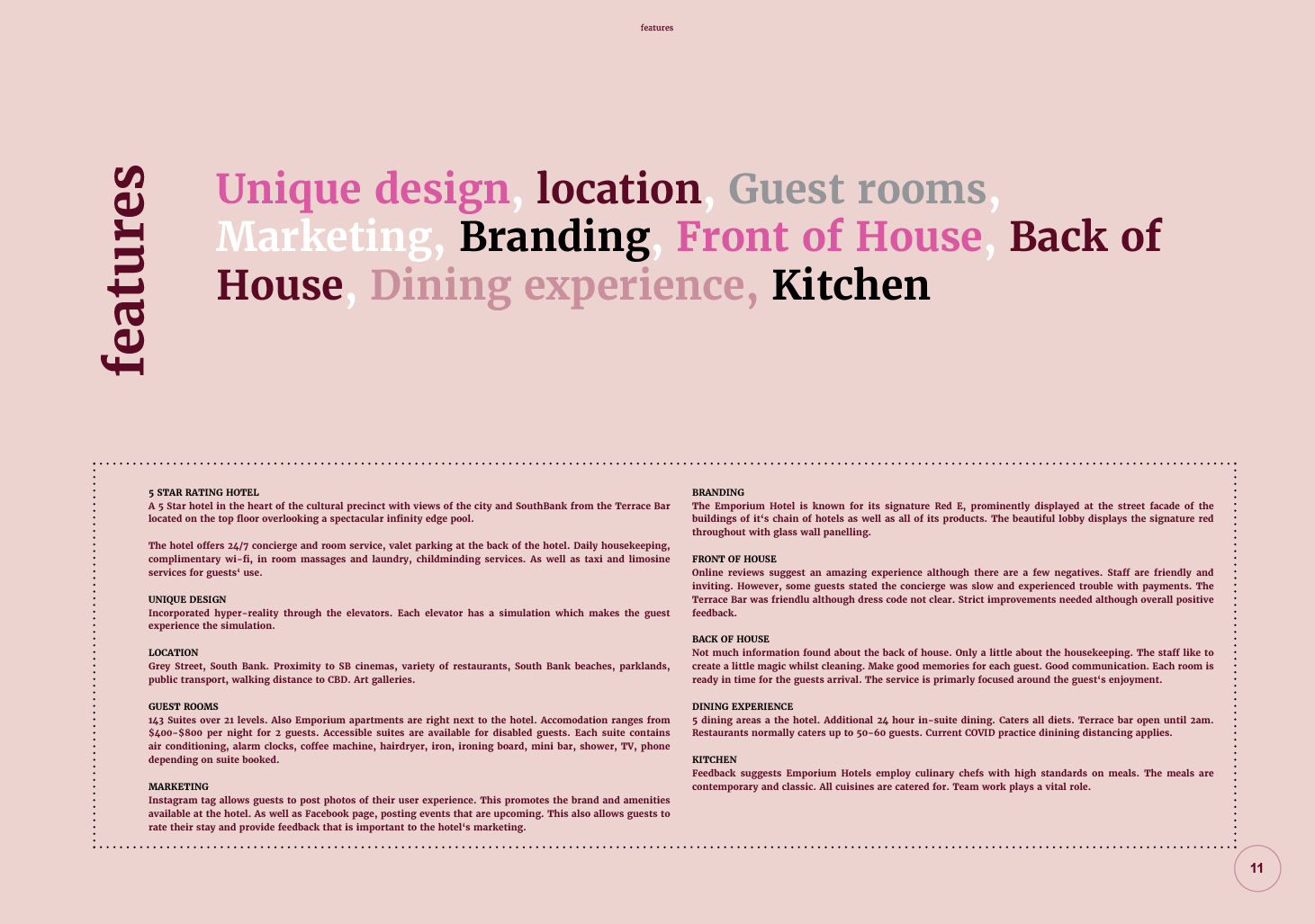
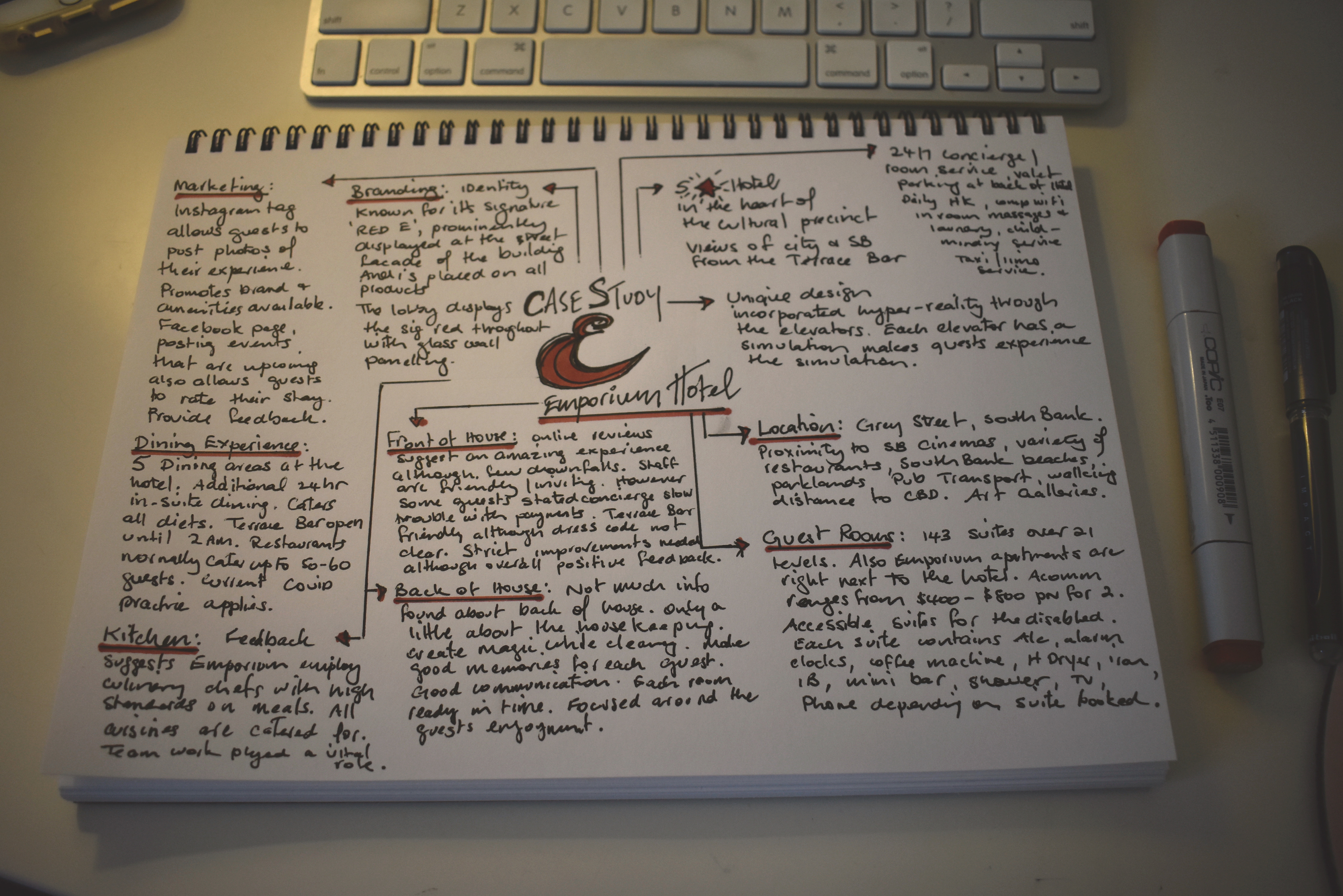
...Case Study 2
W Hotel, Brisbane City
owned by Marriott International, is an upscale hotel chain generally marketed towards a younger age group. It was born from the mix of eclectic cultures and vibrant energy of New York. W Hotels aim to bring their guests the best of music, fashion, design and fuel that each of their locations has to offer. The design of each hotel is inspired by the aspects of the destination's local culture and historical roots, making every W Hotel unique.
...Timeline
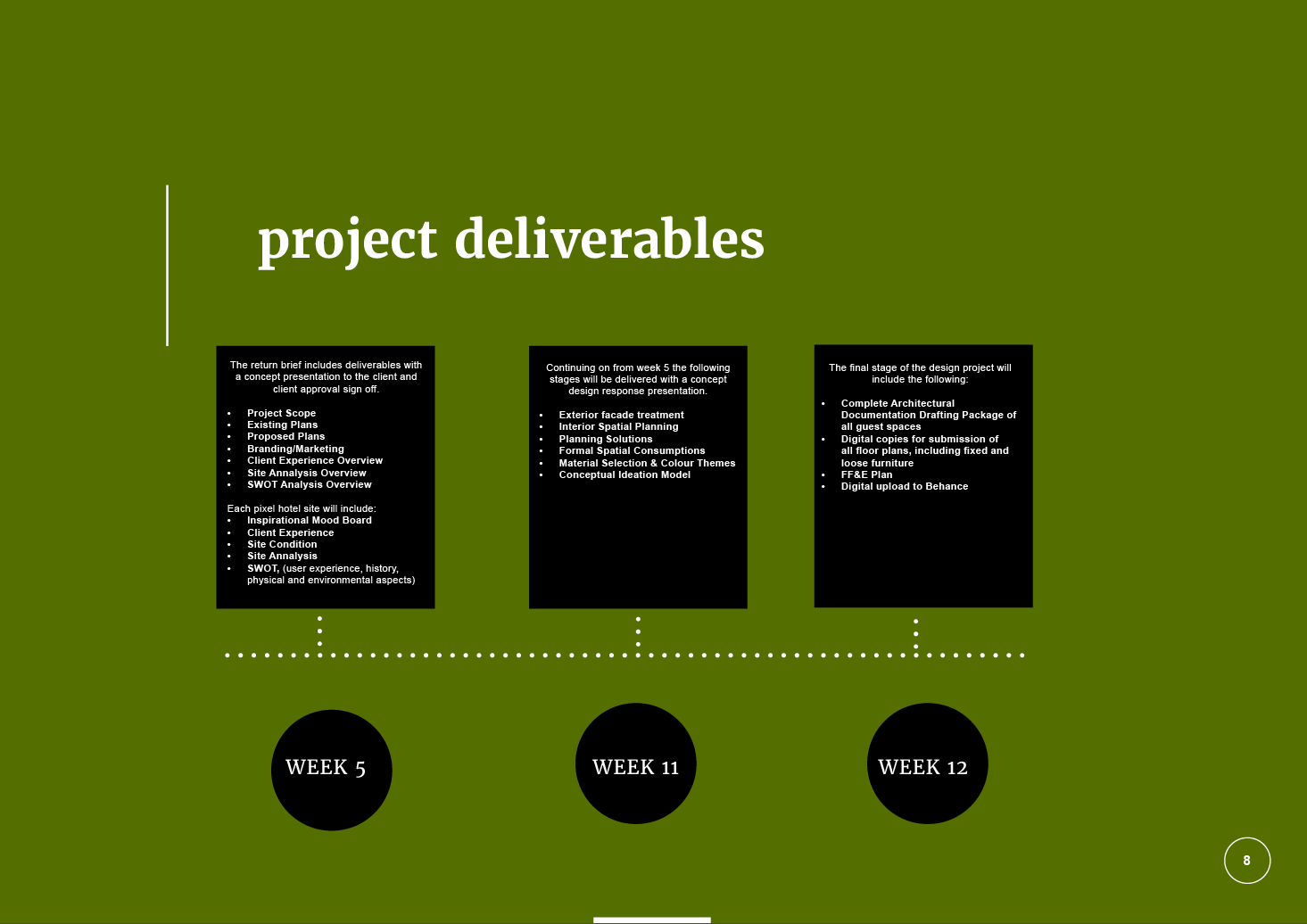
...Week 3
28 July
...Week 4
4 August
Project progress this week - no mini lecture
In breakout groups we received group consultations on our design briefs and any questions or concerns were addressed. Keep Behance blog up to date on ideations and mind mapping and dumping of any information that comes to hand.
We continued working on our :
SWOTs
1 design to user experience, 2. historical background, 3. physical and environmental condition of space, 4. impact
...Week 5
18 August
Return Brief Submission - Two Pixel locations, New Farm and Dutton park
Sarah and I submitted our return brief for our two pixels we worked cohesively on over the last 4 weeks. The brief covers an overview of the project, providing a full site analysis of both pixels, deliverables for both pixels, swot analysis, branding ideation, ambience boards and proposed site plans for the design of the guest spaces.

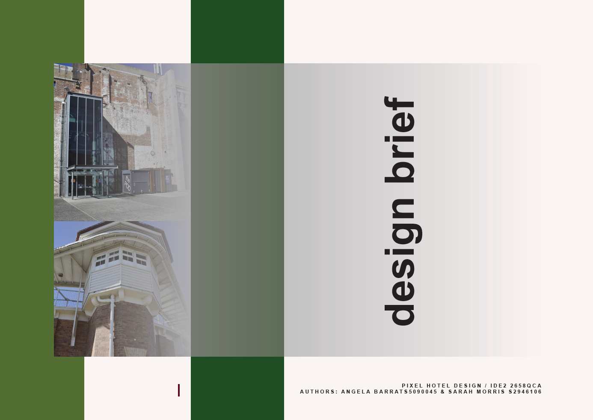

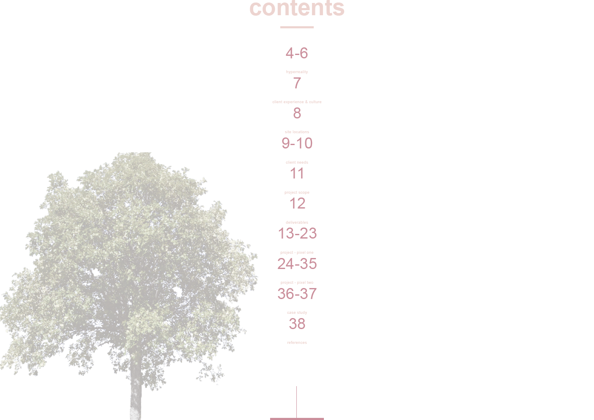
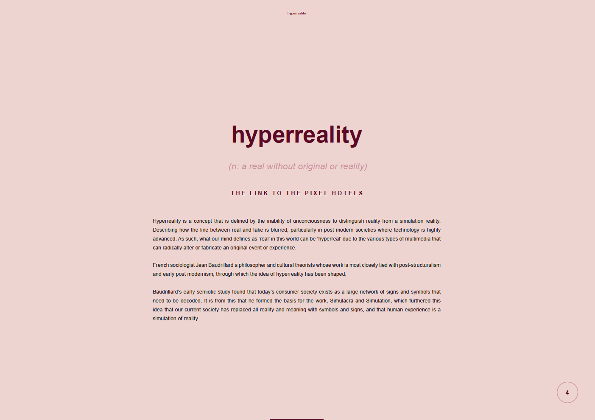
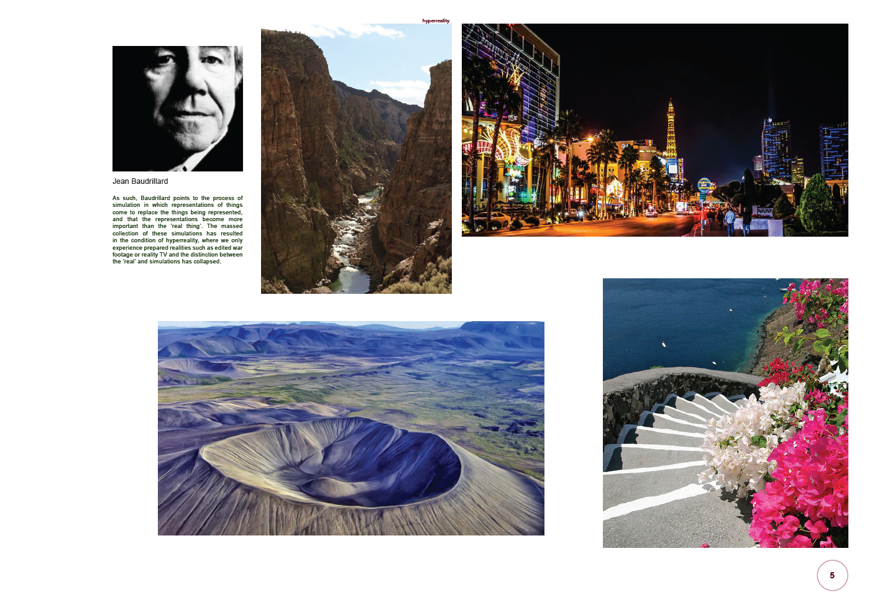
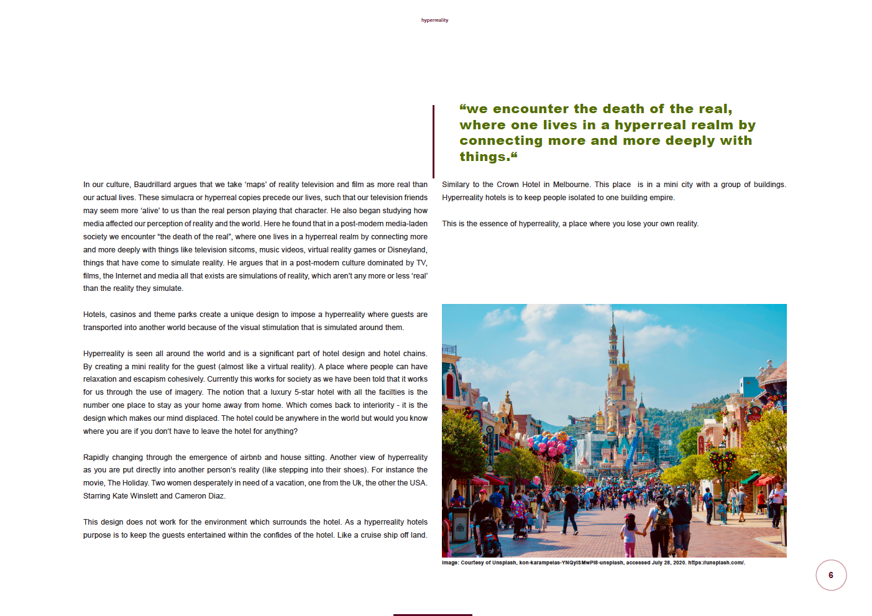
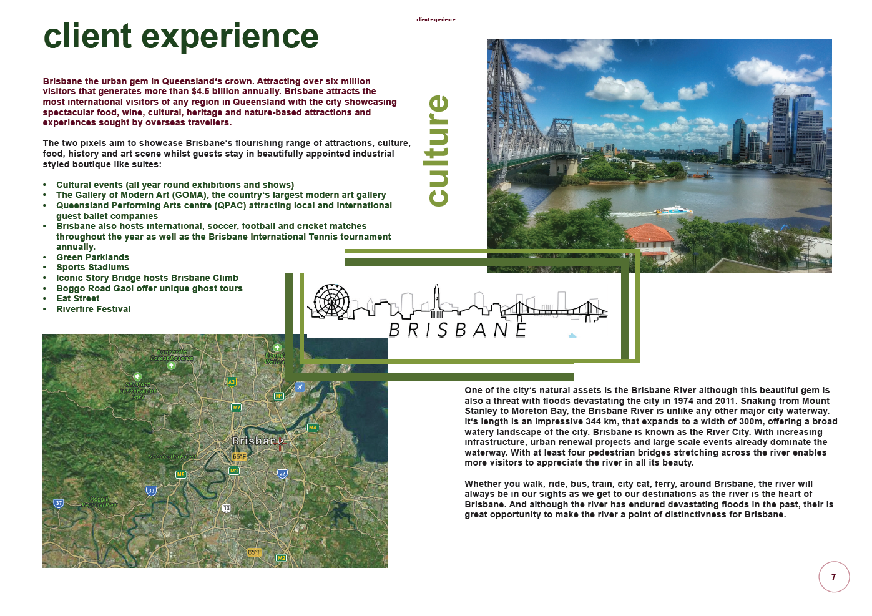
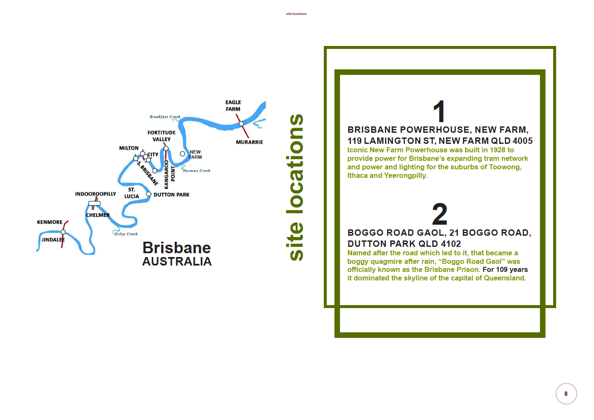
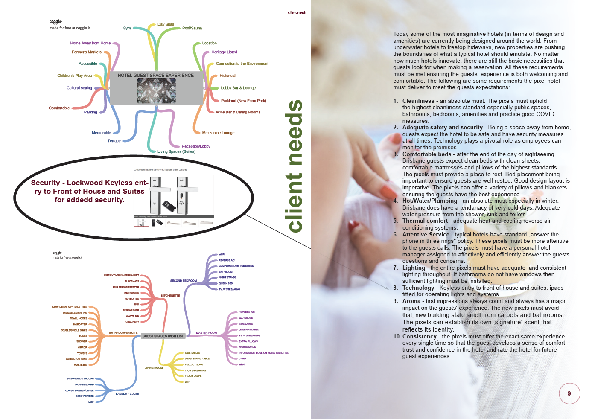
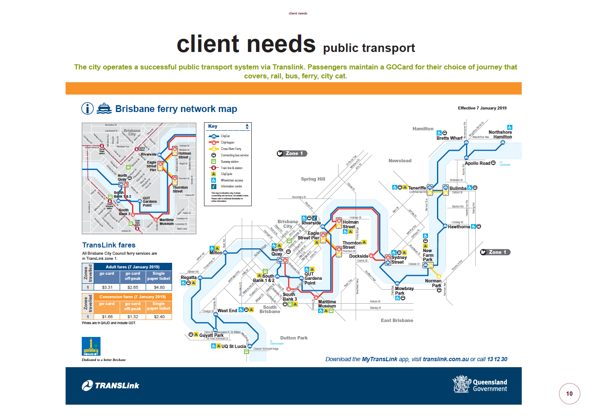
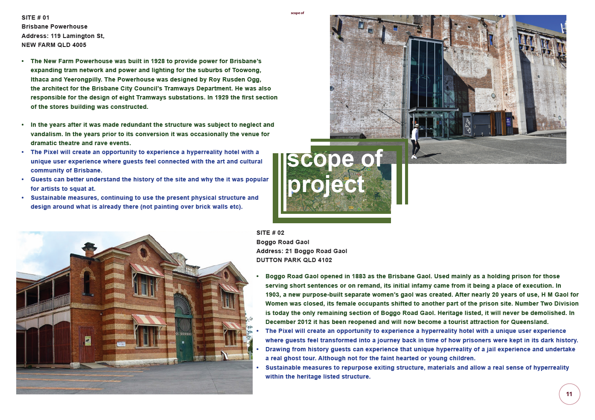

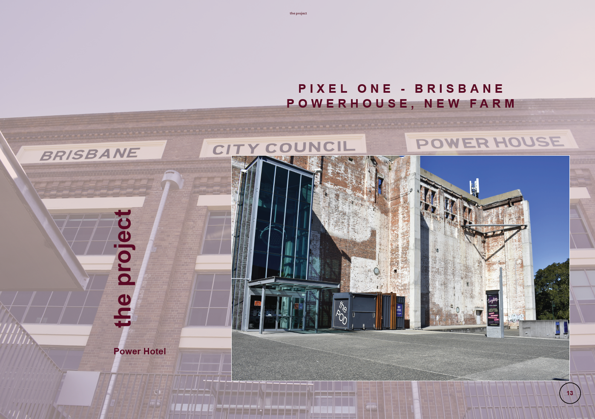
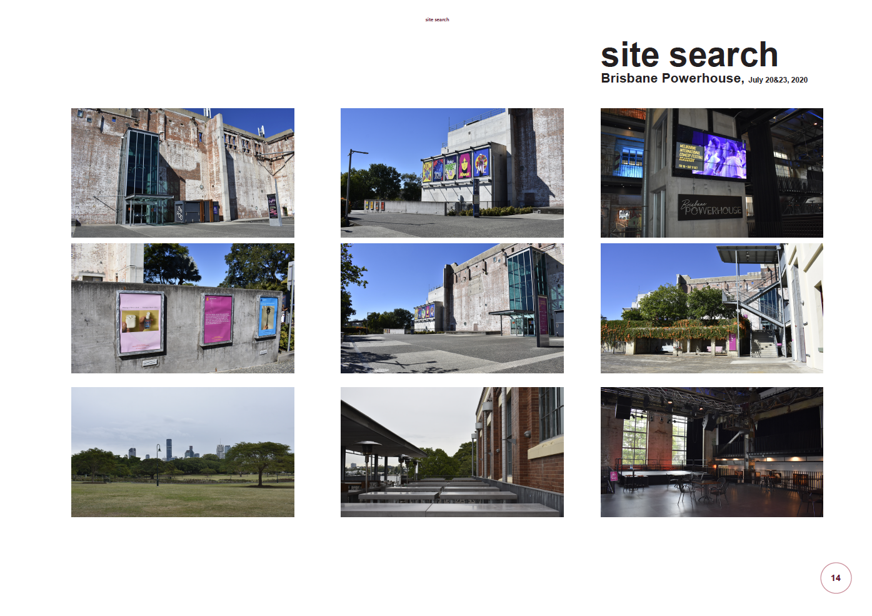
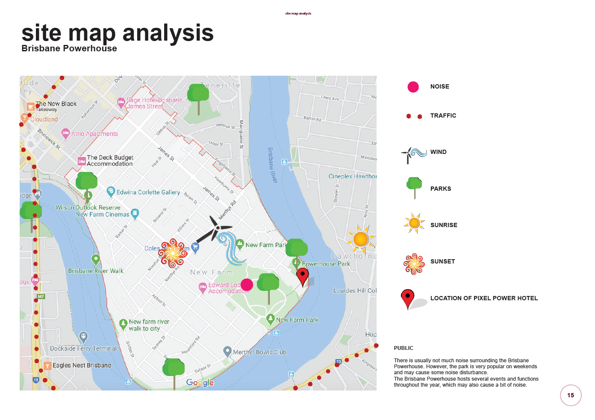
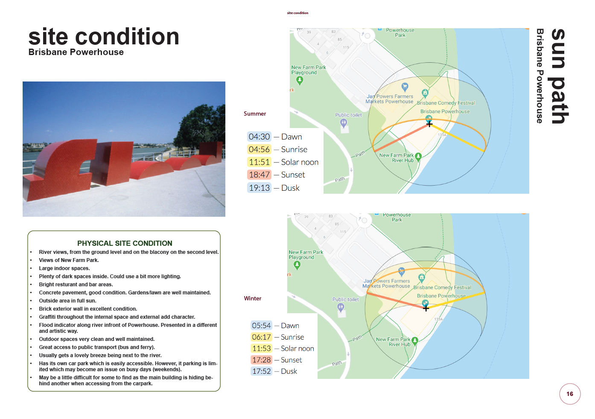
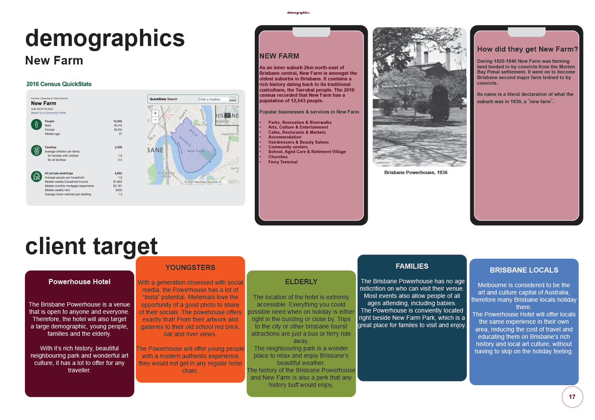
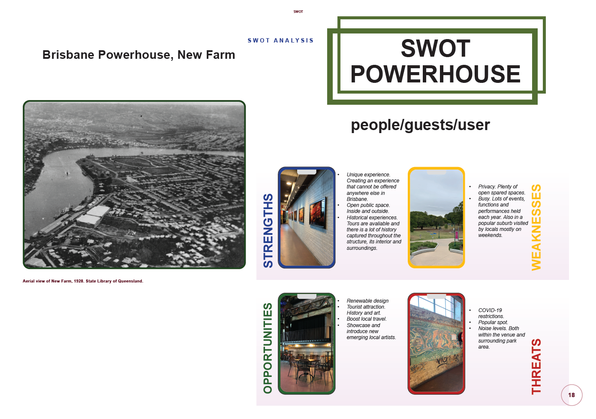
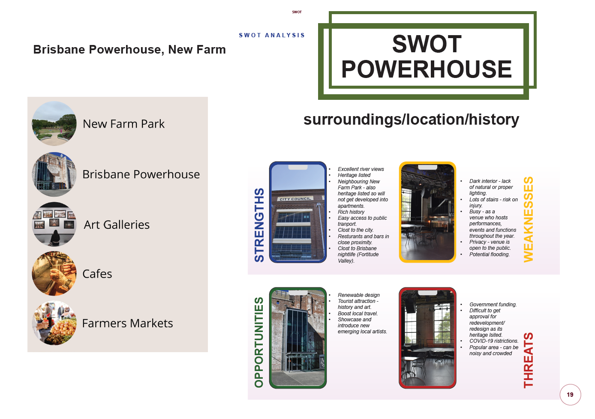
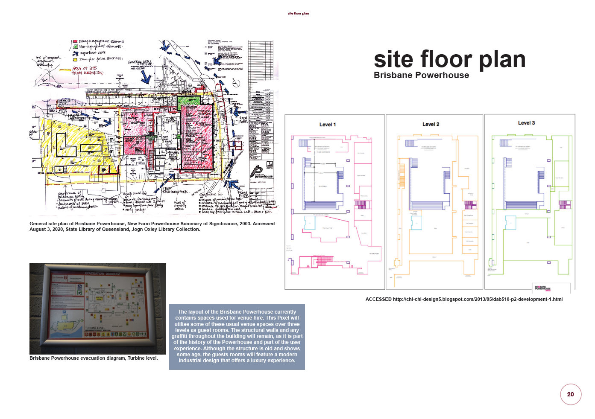
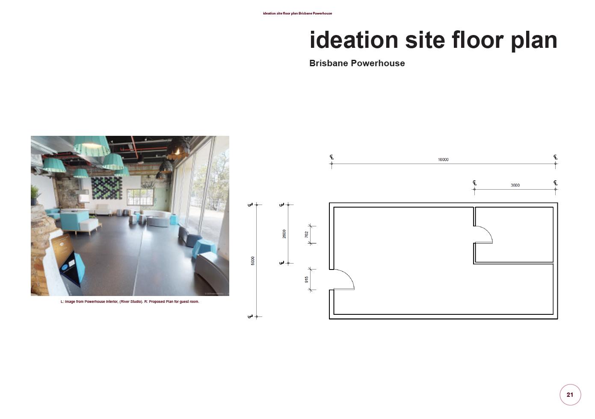
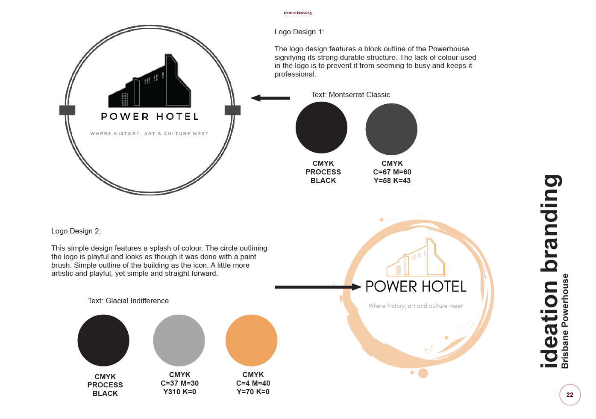
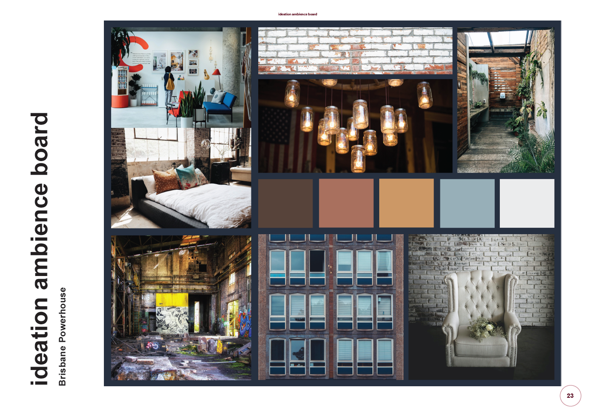
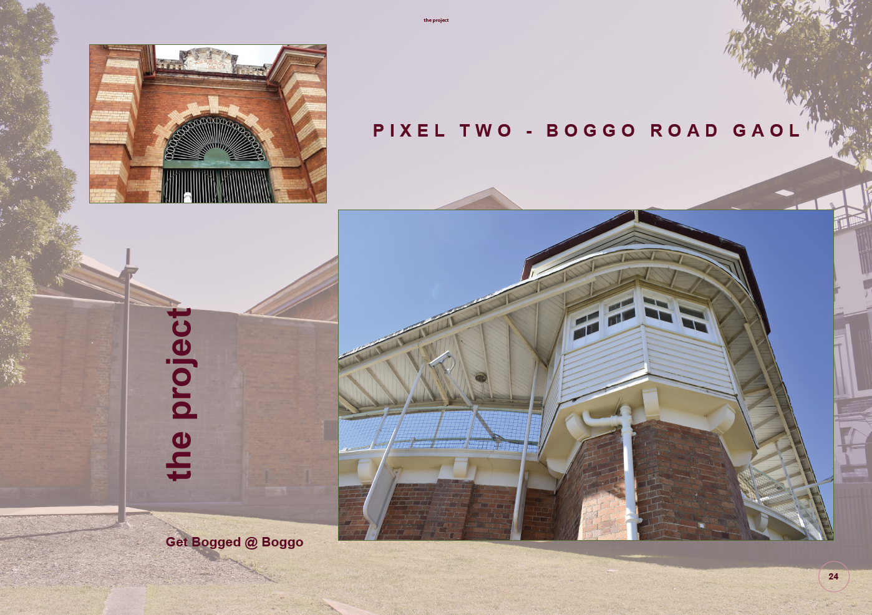

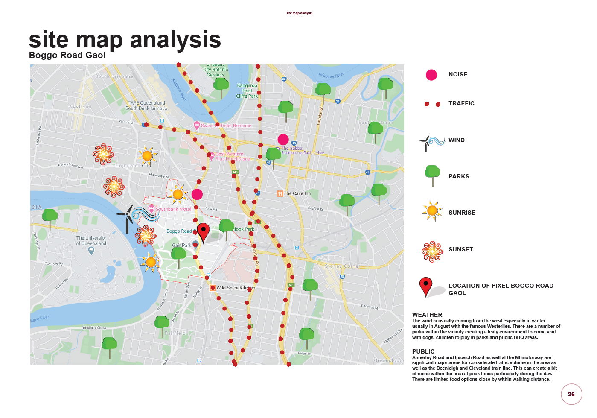
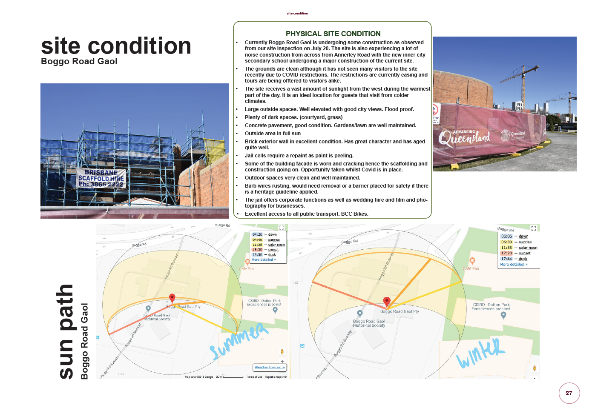
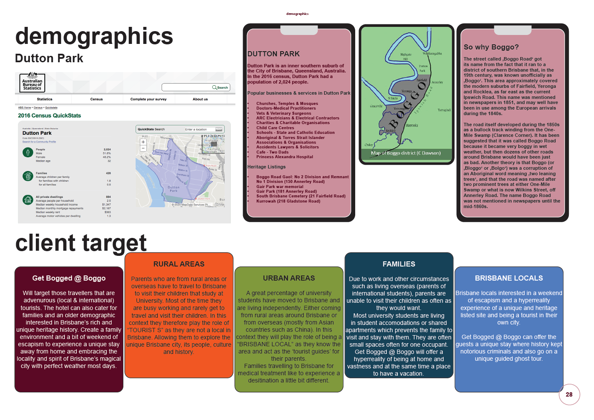

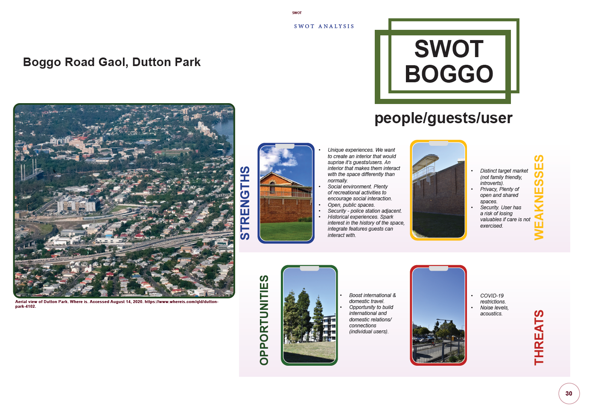
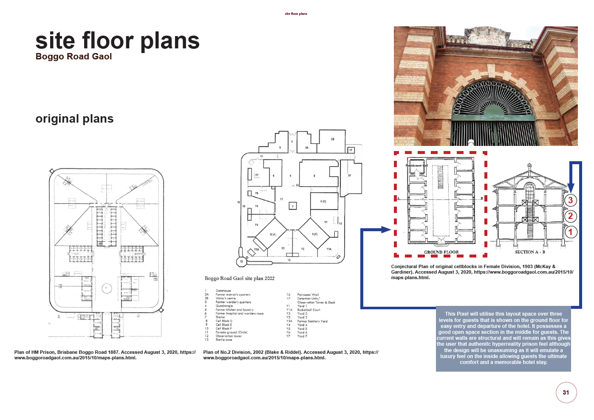
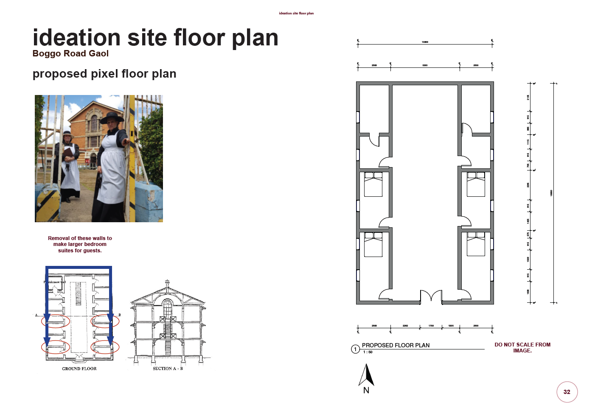
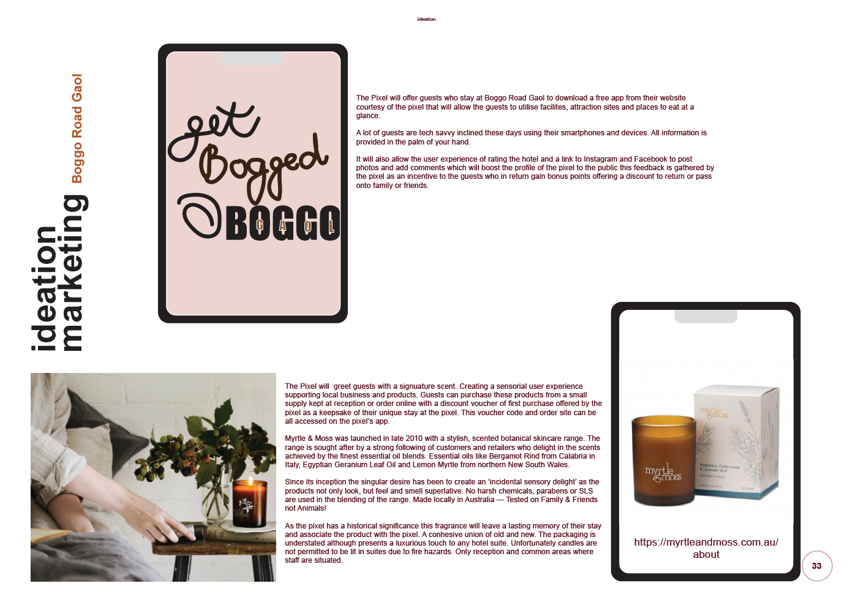
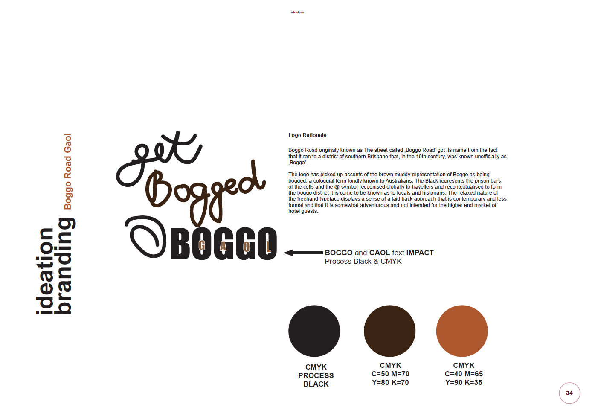

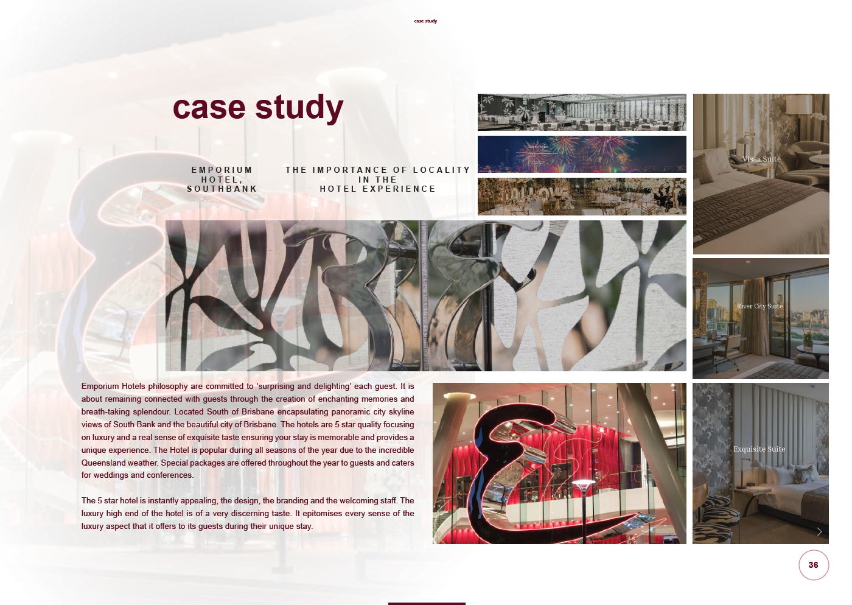
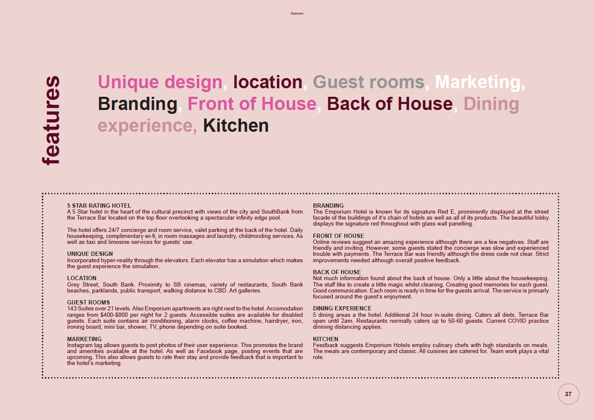
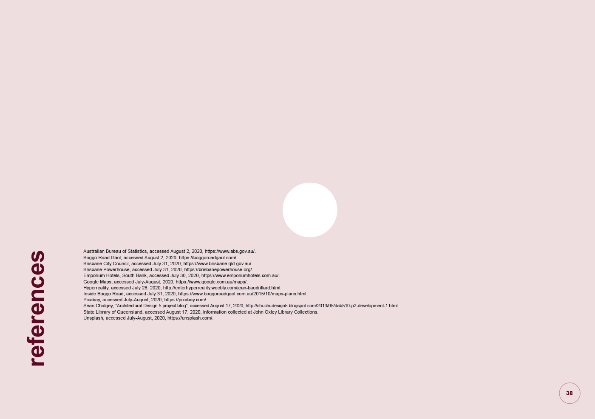
PIXEL HOTELS BRANDING FOR HOTELS
With keeping the schemes of the 2 pixels character the overall logo design representation the Brisbane experience for both pixels represented.
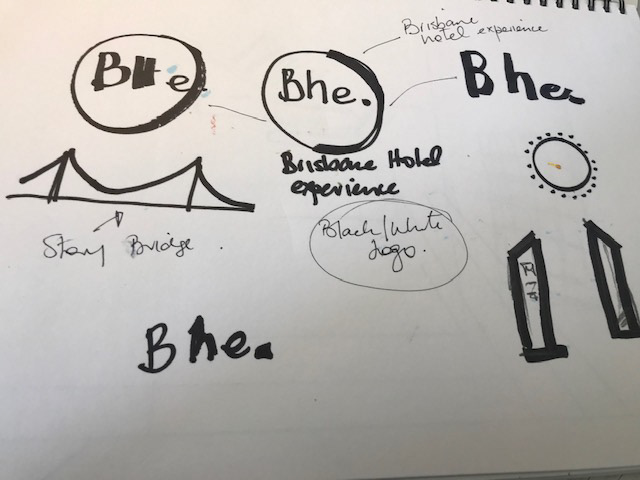
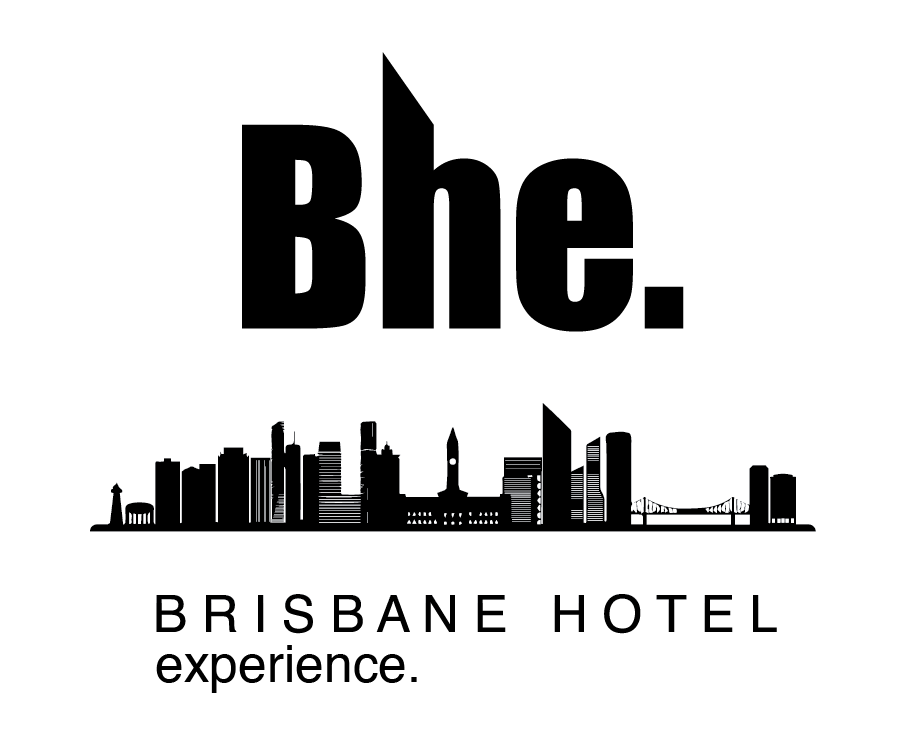
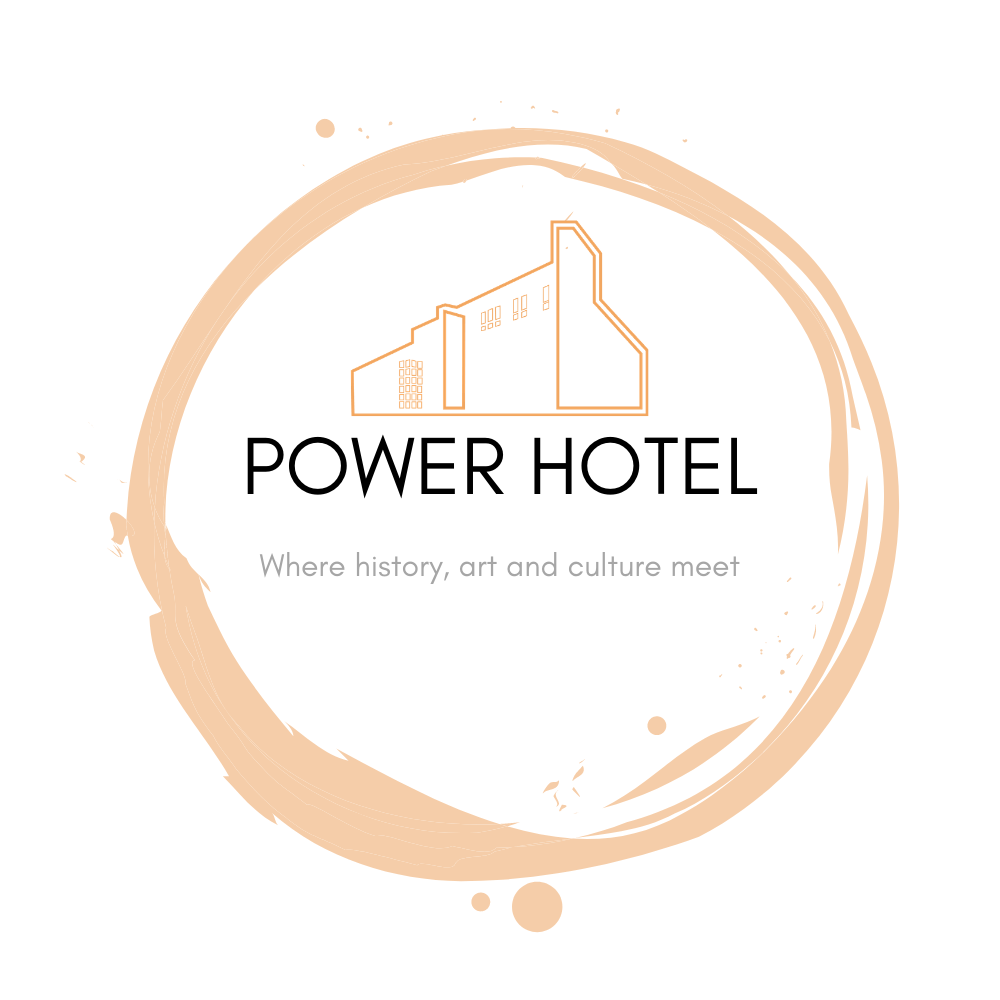
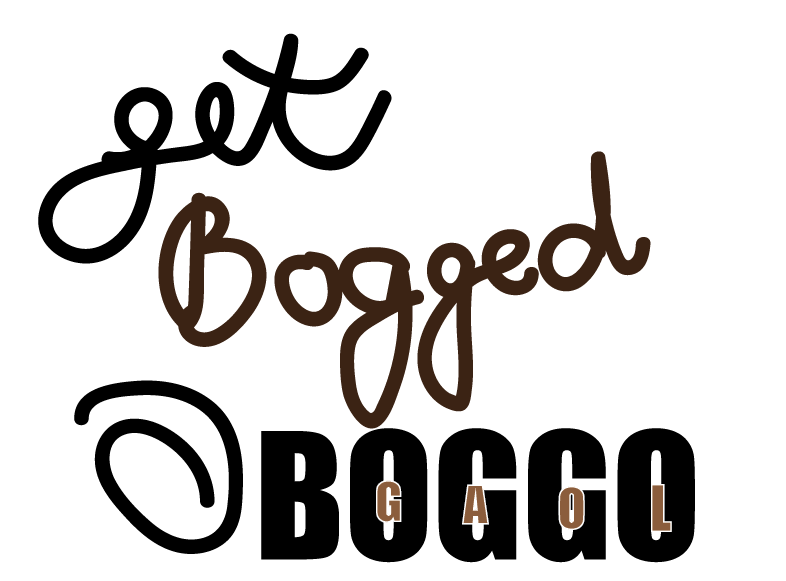
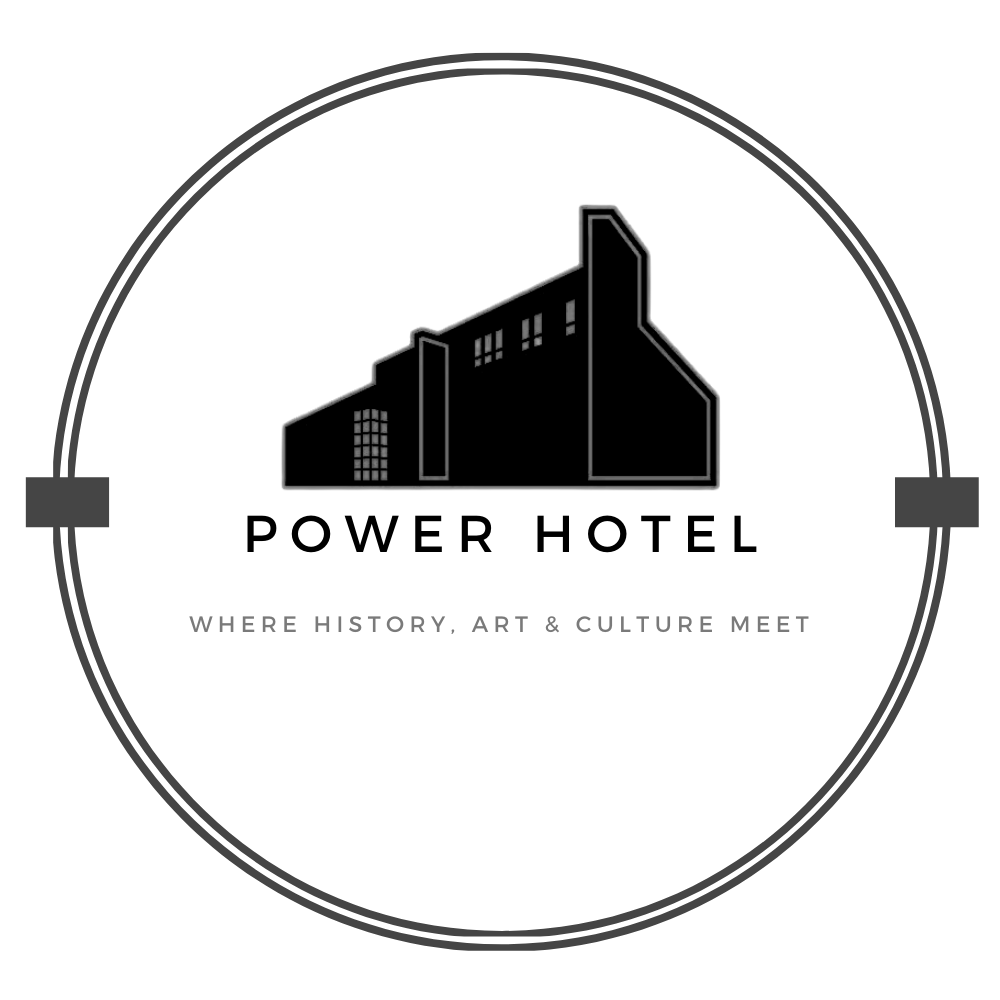
...Week 6
25 August
Schematic Analysis
Interior and Exterior
Lecture Notes from Petra.
Below are examples from Petra's lecture on building facade materials for major business organisations that are innovative.
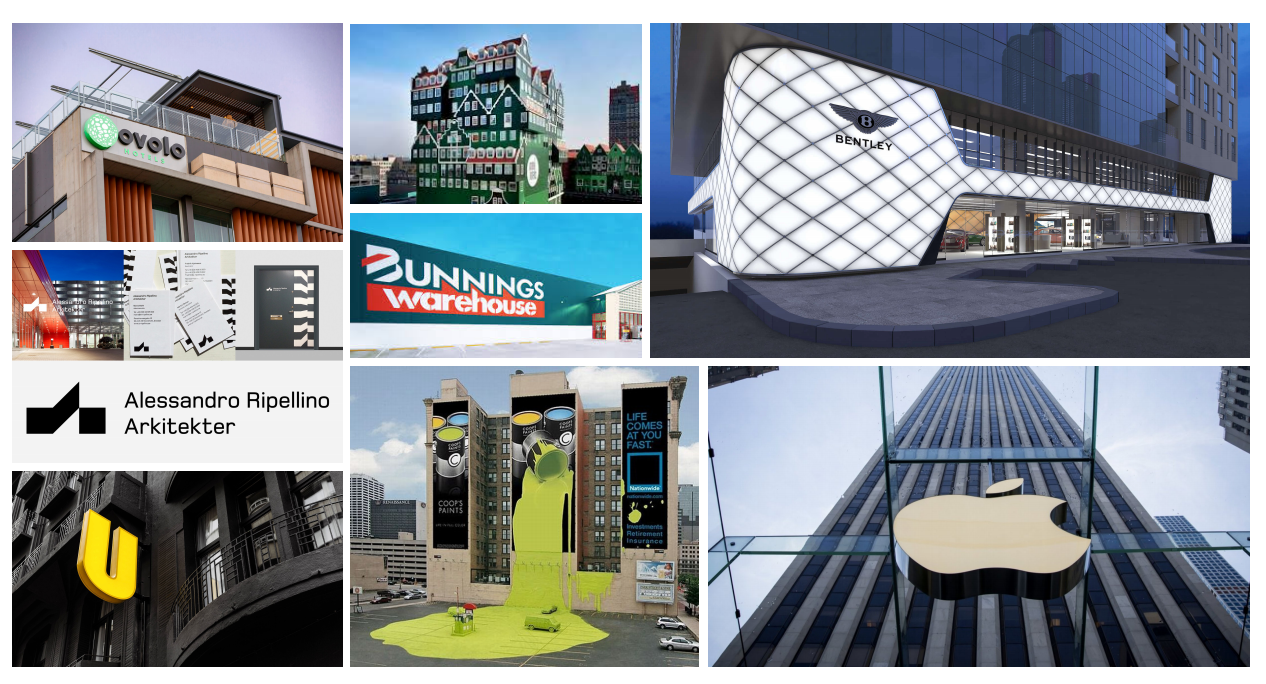
Angela did some further research into facades for buildings in Australia. Most recent projects by Contemporary Building Facades - https://www.cbfacades.com/future-projects/
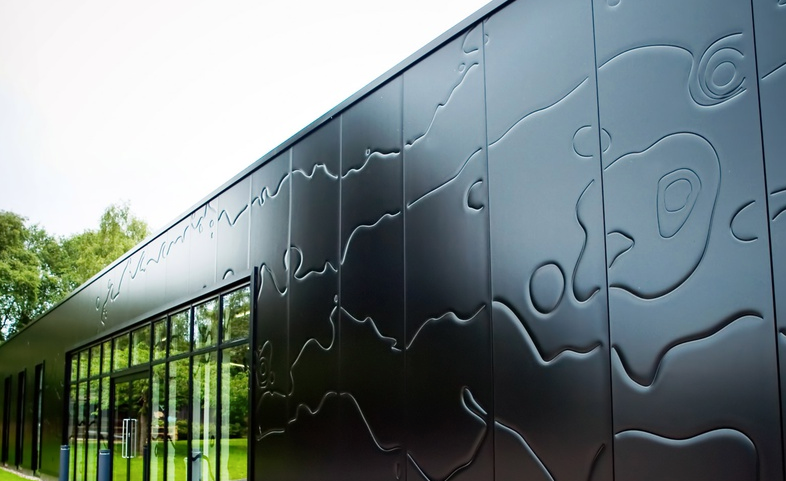
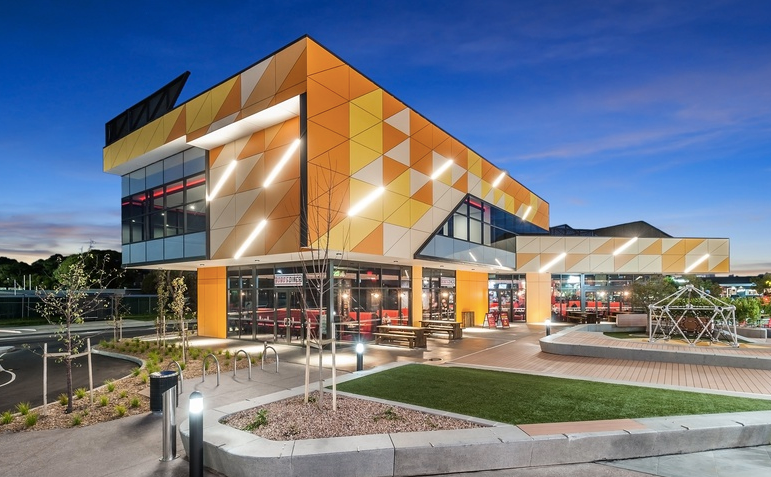
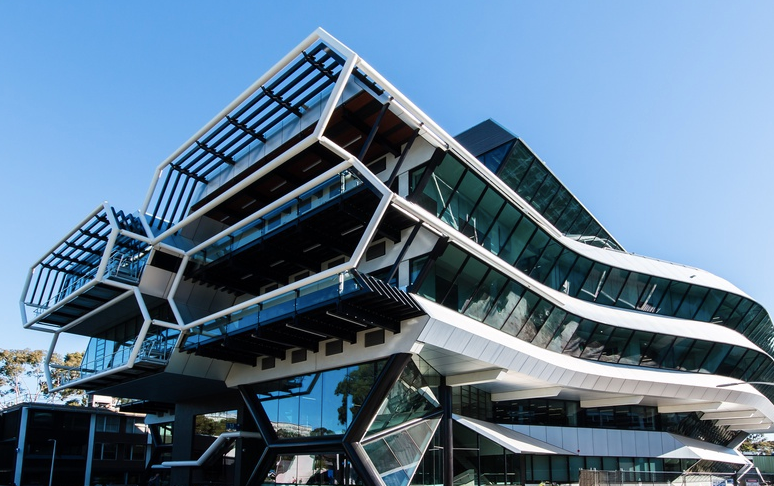

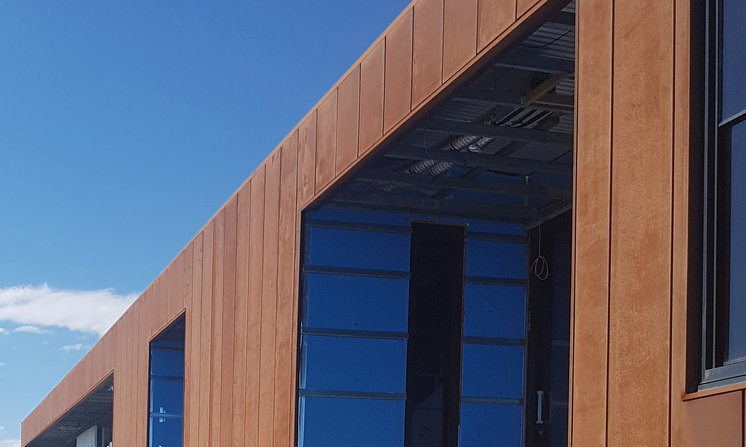
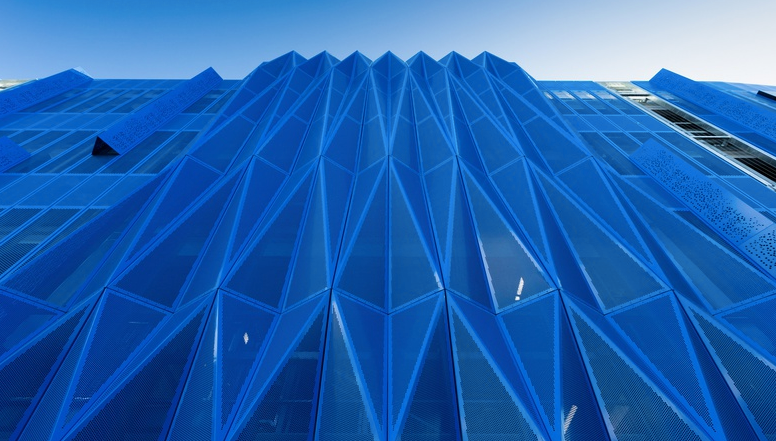
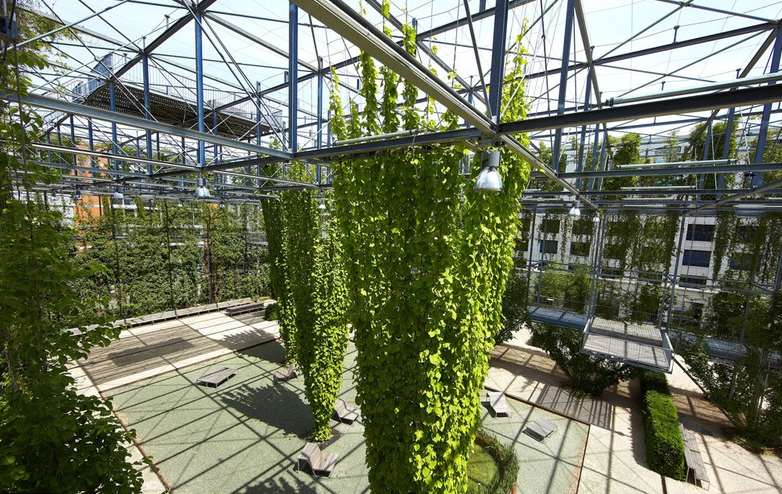
Exterior Facade Treatment
Lighting plays an important role
Light and Ventilation zoning
Cross Ventilation keeps cool, keep air moving
Privacy screens
Central Lighting
Street View
Facade Treatment Day/Night
Artificial Light at night on/off
Acoustics levels
Acoustics noise is measured in dB (decibels)
E.g. road noise, talking, TV/sound system, construction household appliances, air conditioning, pool pumps etc.
Sound absorbent materials help with sound issues.
20 dB a quiet room
30 dB quiet consideration
60 dB normal office or room
90 dB loud street with heavy traffic
110 dB Night club
Plasterboard
Example of Room data sheet will include:
Location details
Occupancy
Acoustical requirements - * do some research* see attached info
Finishes on floors/walls/ceilings
Electrical/Data outlets
Furniture
Lighting
Equipment (if any)
Space planning
Room Data Sheet
In Progress
Initial Spatial Planning and Bubble Diagrams showing zonings for Pixel hotel - BOGGO Road Gaol, Dutton Park
Boggo Road Gaol Narrative
Logo Development Boggo Road Gaol
* A hidden gem in South of Brisbane Dutton Park is Boggo Road Gaol. The pixel will entertain the guests by a unique experience that is flavoured with rich history and a memorable stay that includes an experience of a guided ghost tour around the historical site. Allowing the guests to engage in the space
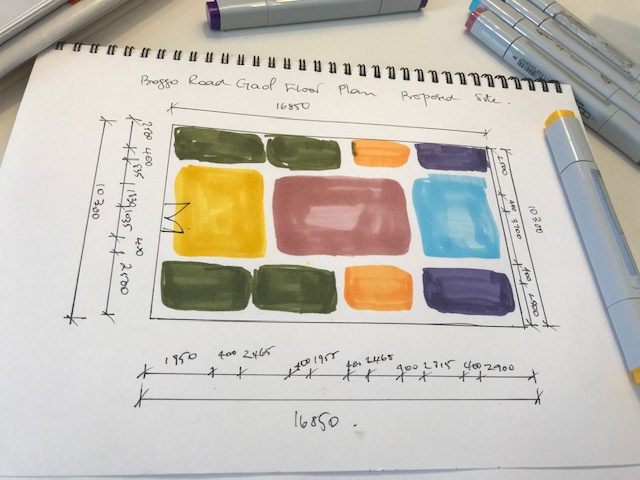
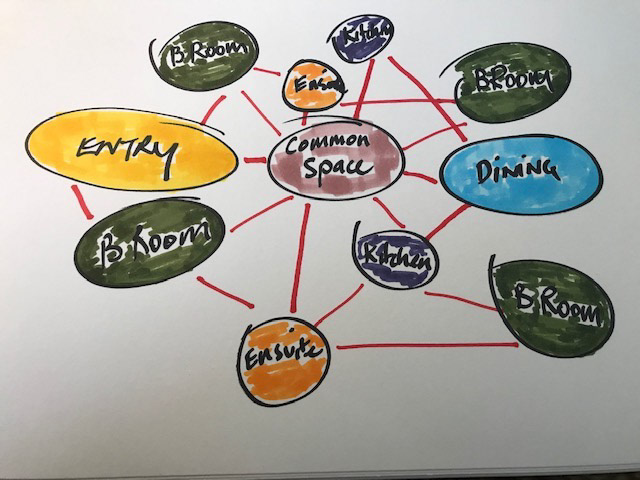
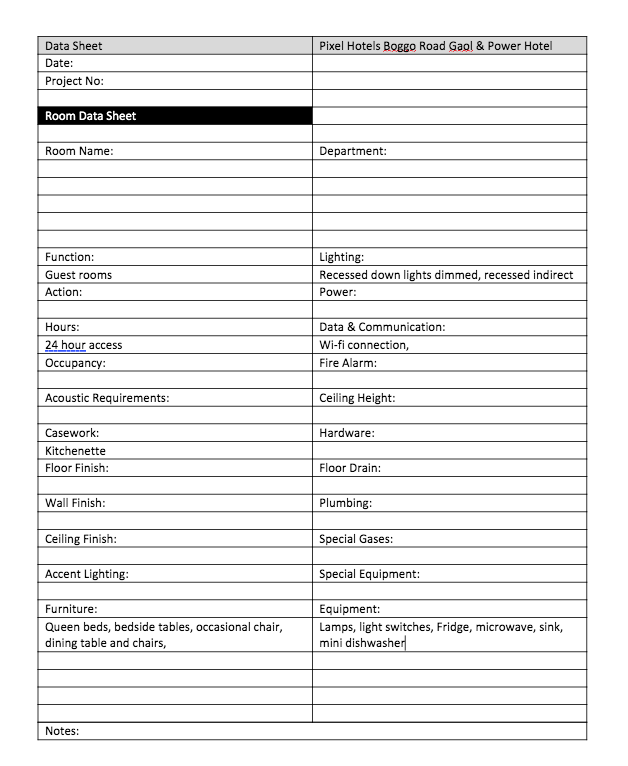

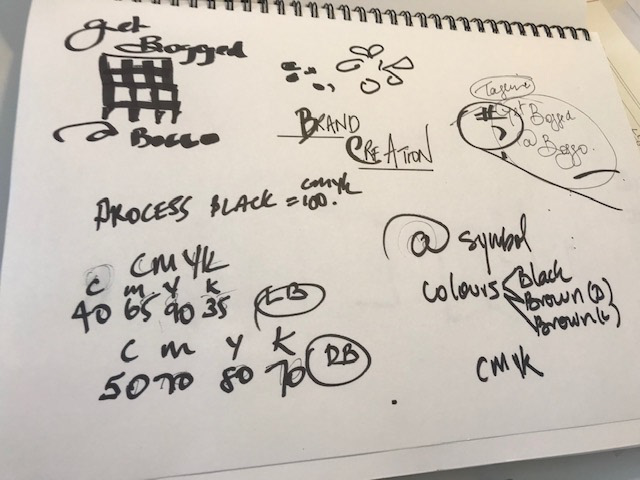
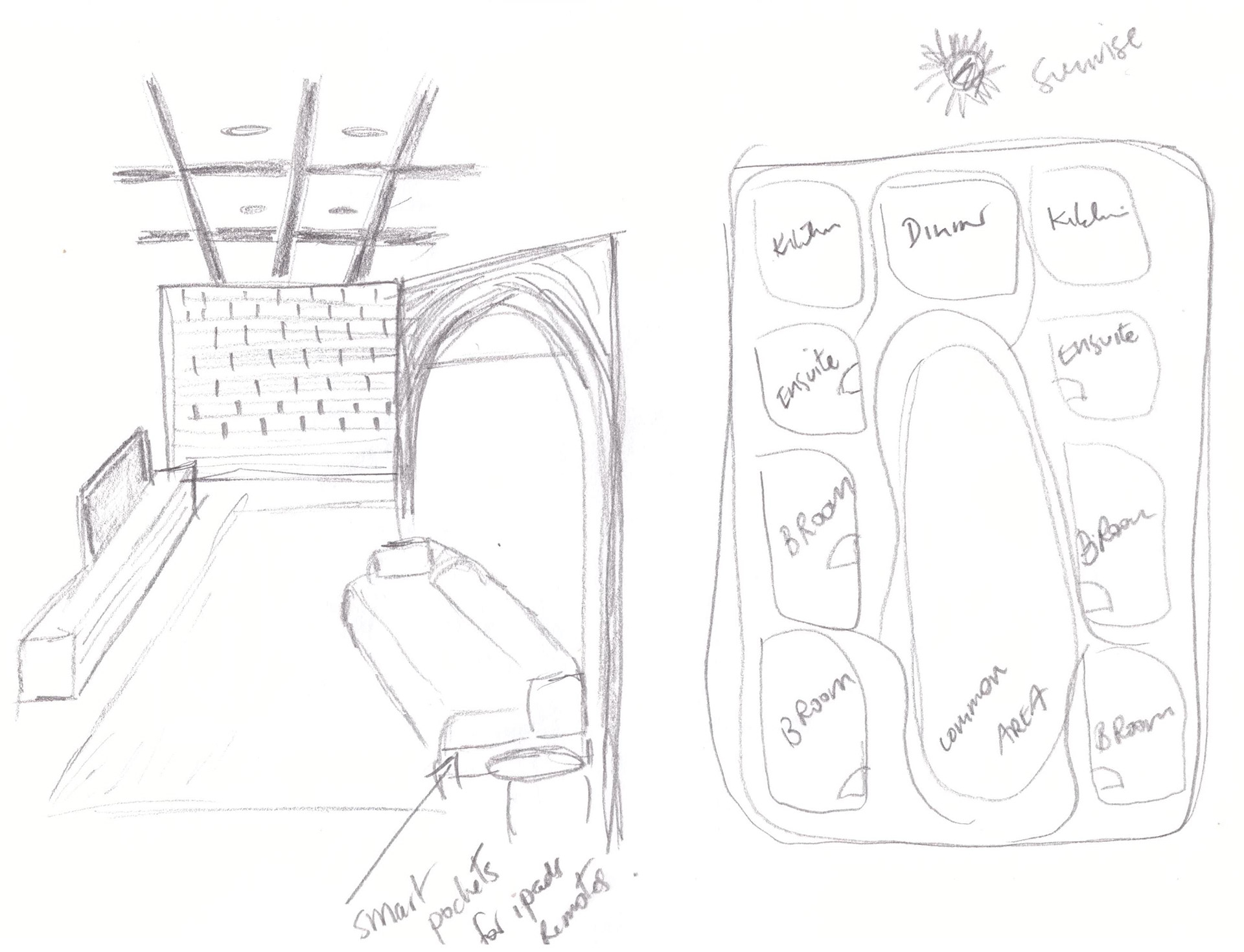
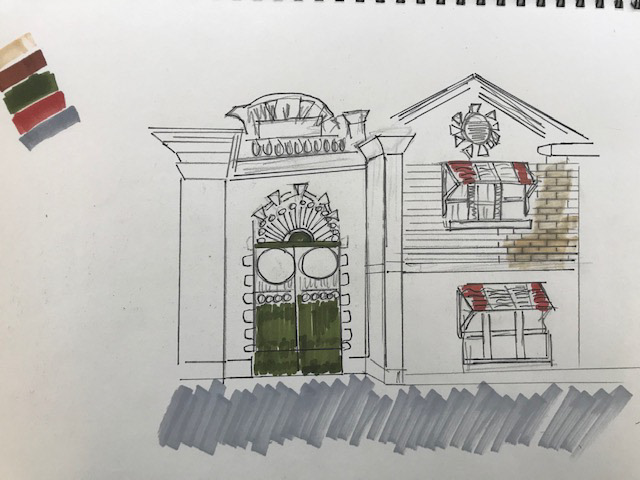
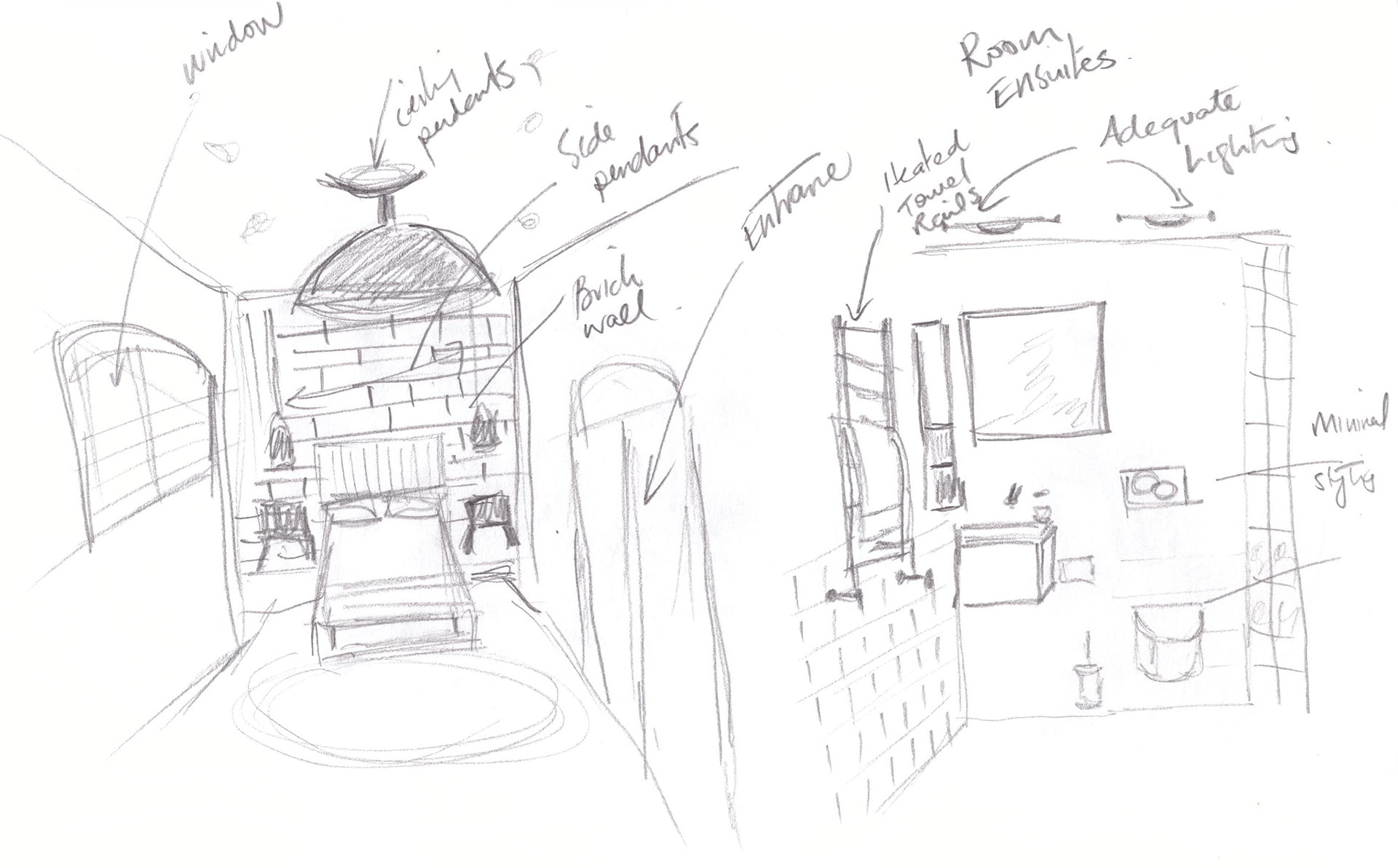

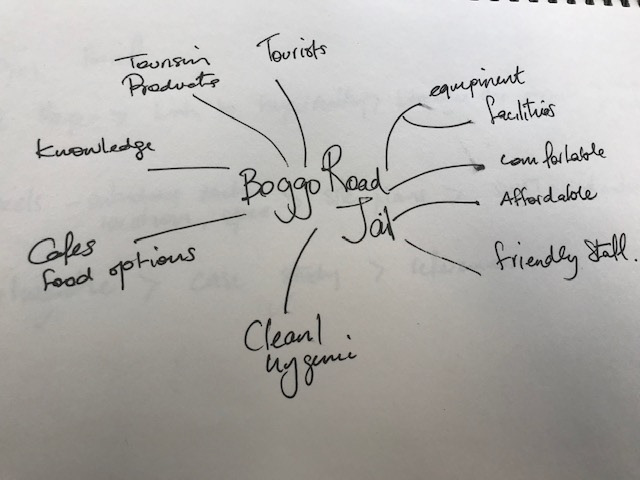

This week I also started focusing on zoning/spatial planning areas for the Boggo Road Gaol pixel. This will determine the mood of the hotel I want to emulate as well as driving the design a little further as the concepts start to develop. By creating a quick scaled floor plan from the Boggo Road Gaol site measure I was able to to start zoning key spaces within the pixel for the guests. Using yellow trace helped me zone out using the one plan and creating layering scenarios of mixing up the spatial planning with the overlays. Suites, ensuites, common areas including, communal dining area, communal lounge area.
For inspiration I referred to ABITARE, an Italian Architectural magazine from Italy on Interior Design and Architecture. Dominant features of the pixel are the beautiful oversized arched doors and windows so this feature will play a hero part in creating a theme for the hotel. A journey into the unknown as well as creating balance with appropriate furnishings. The minimalist appeal of industrial design is also a prominent feature of the pixel's design.
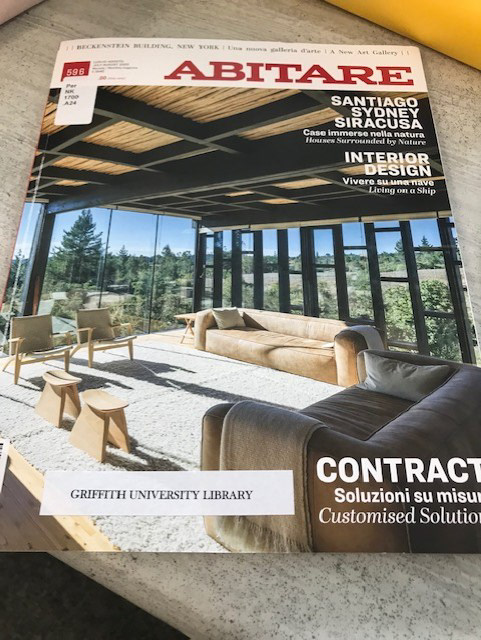

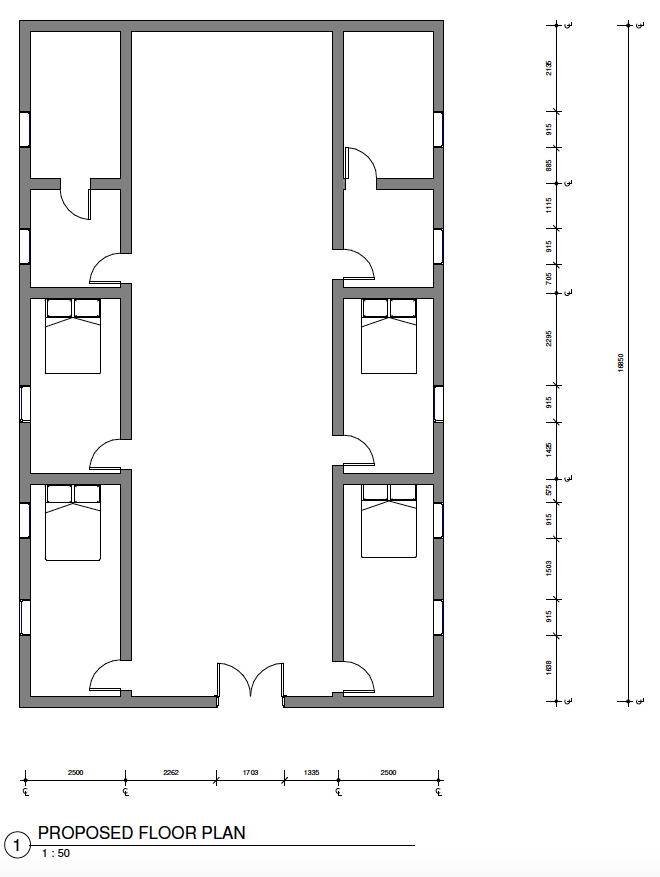
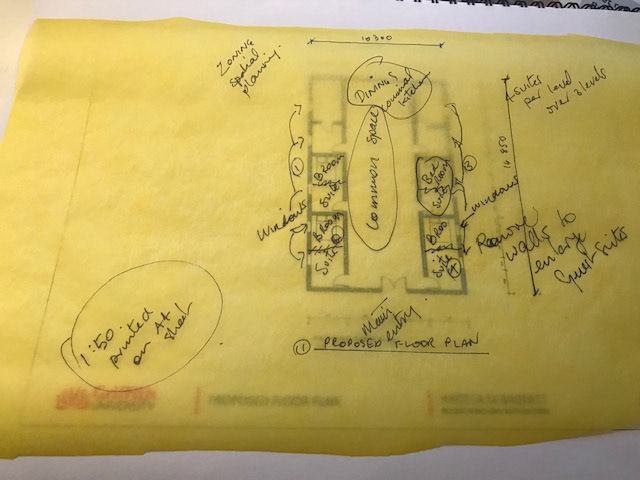
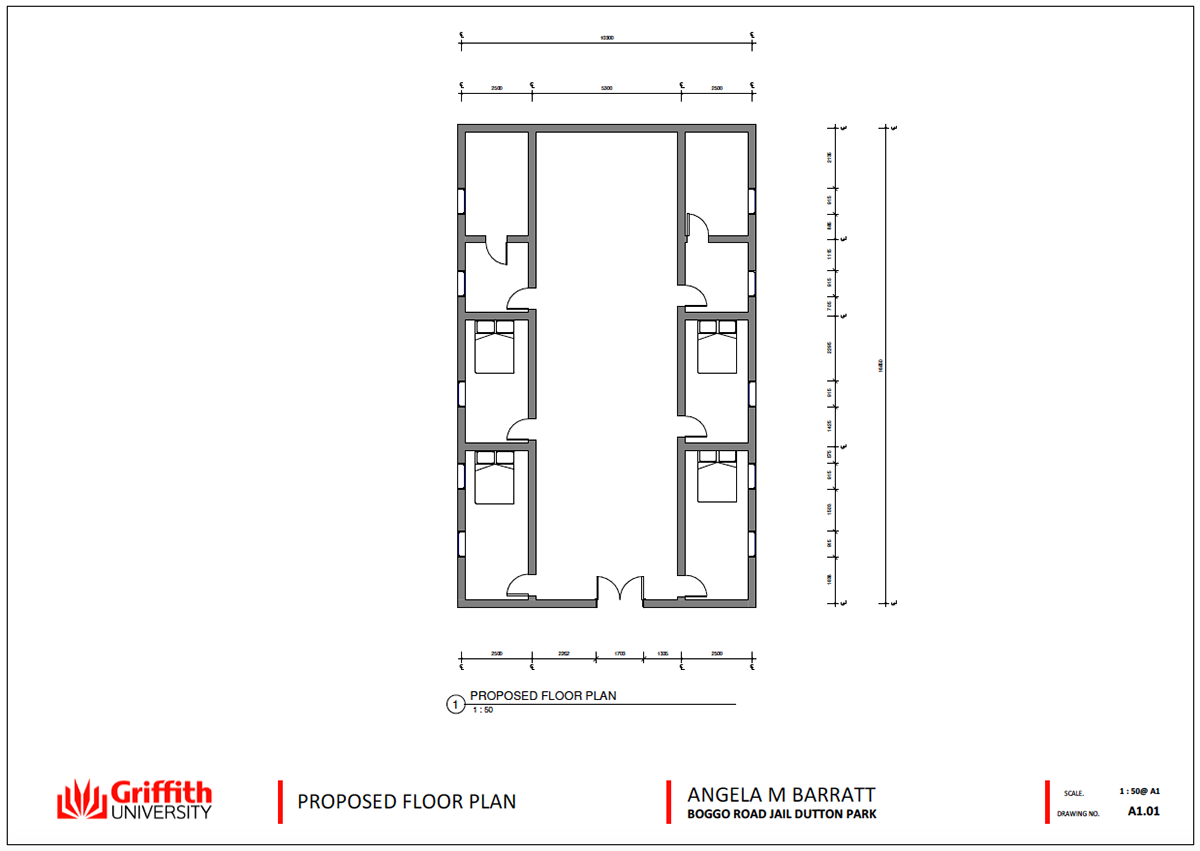
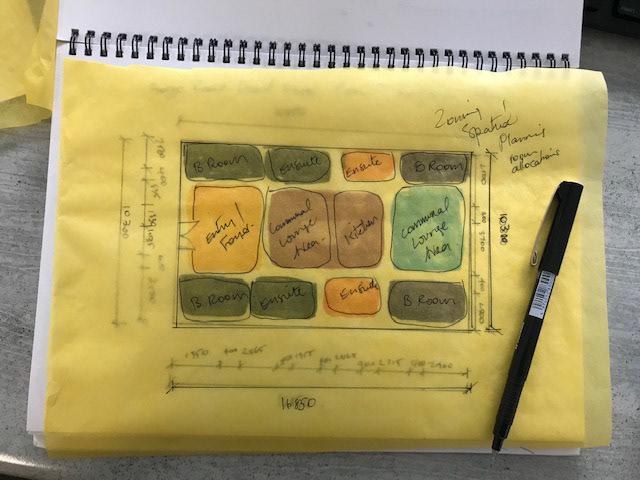
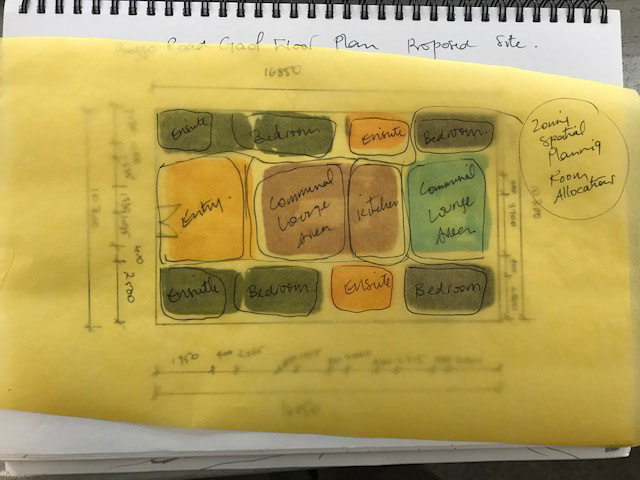
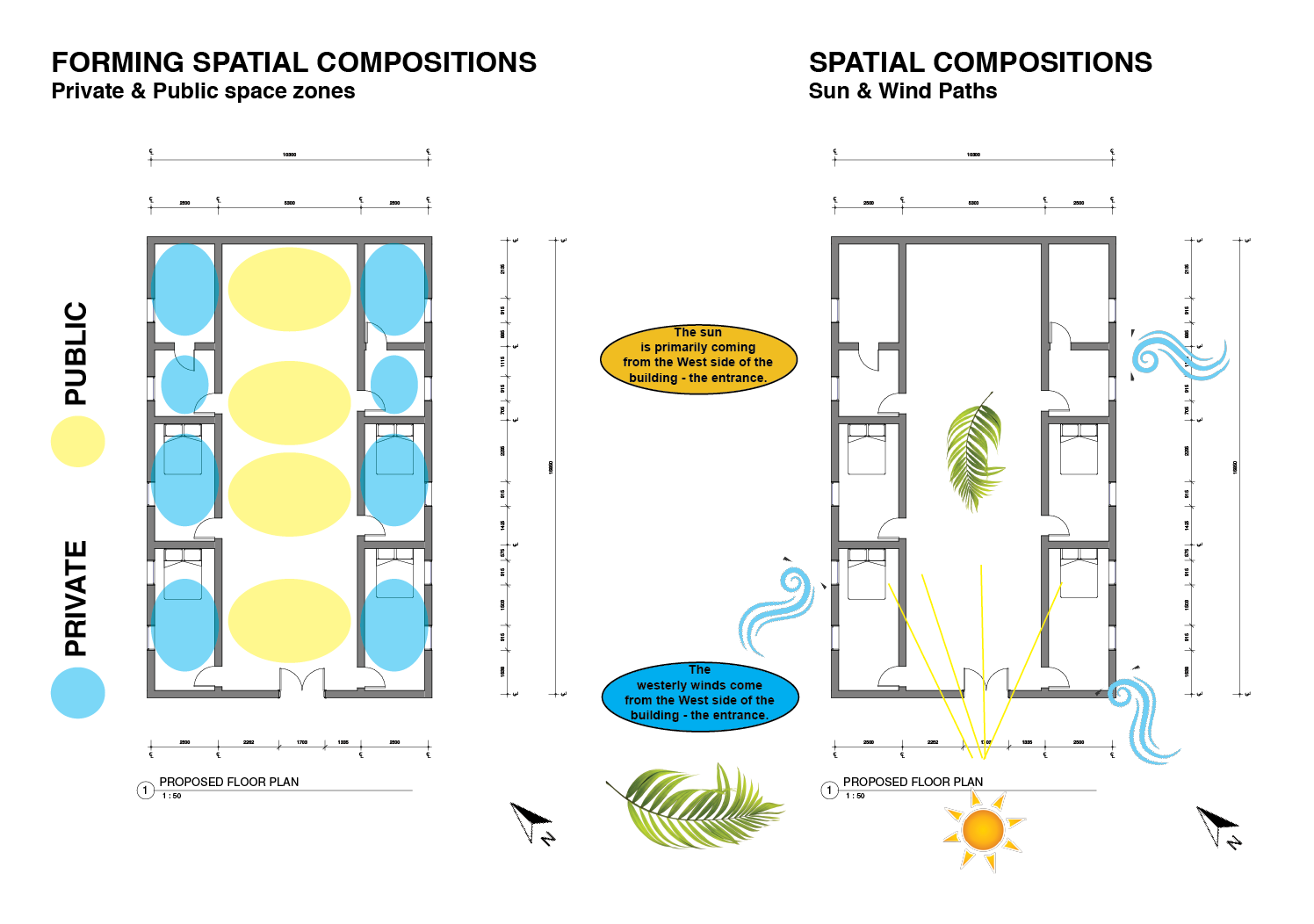
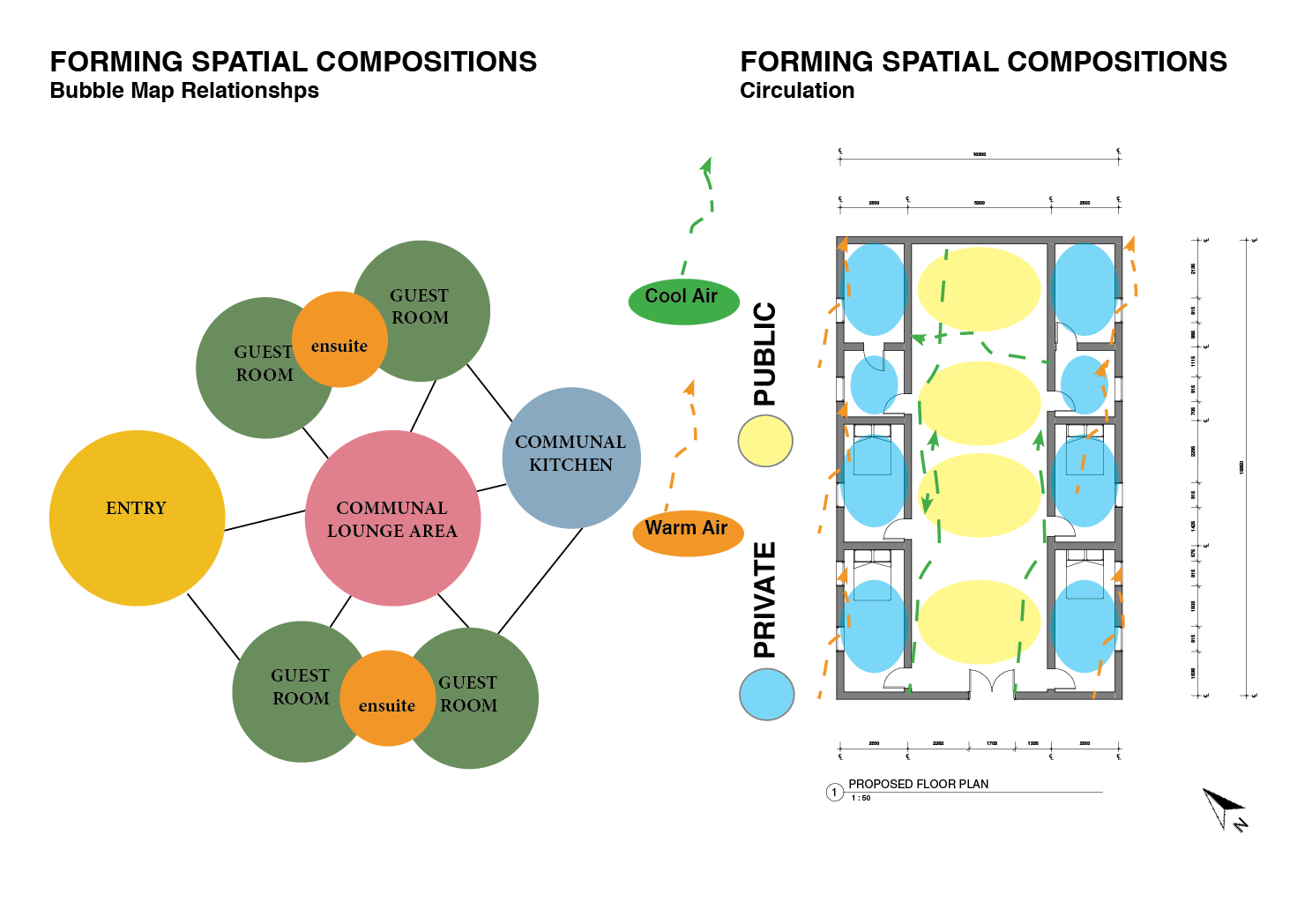
Work in progress renders created in Revit Enscape of Boggo Road Gaol Pixel, showing key room areas, living room, kitchen zone, bedroom suites, bathrooms and foyer entrance.
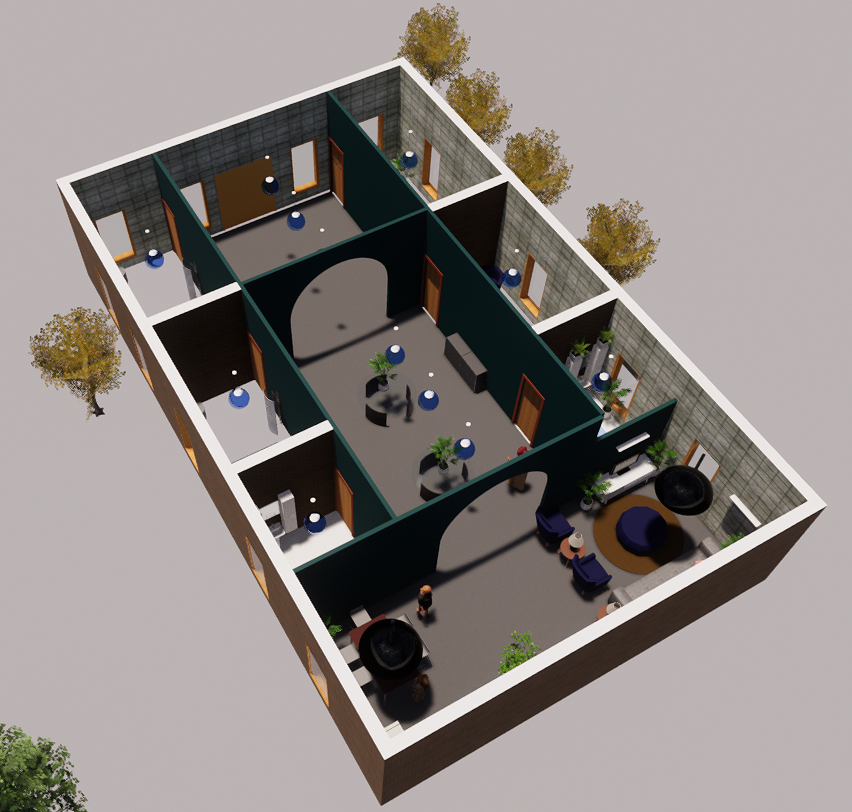
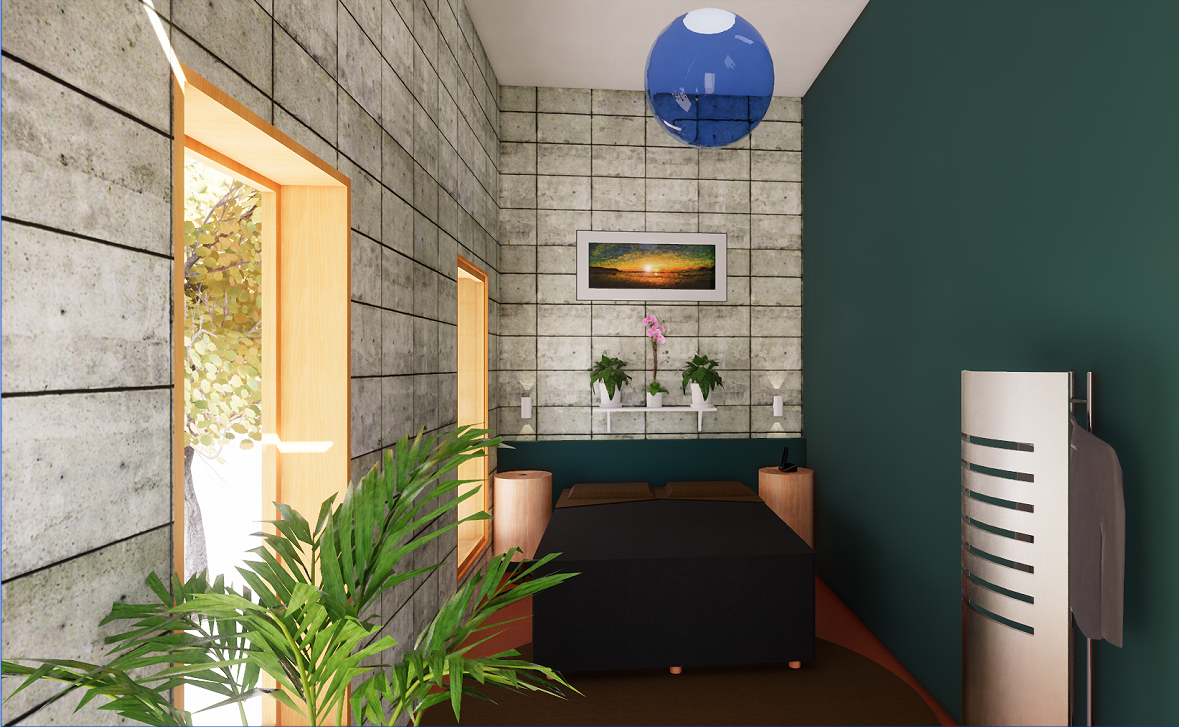

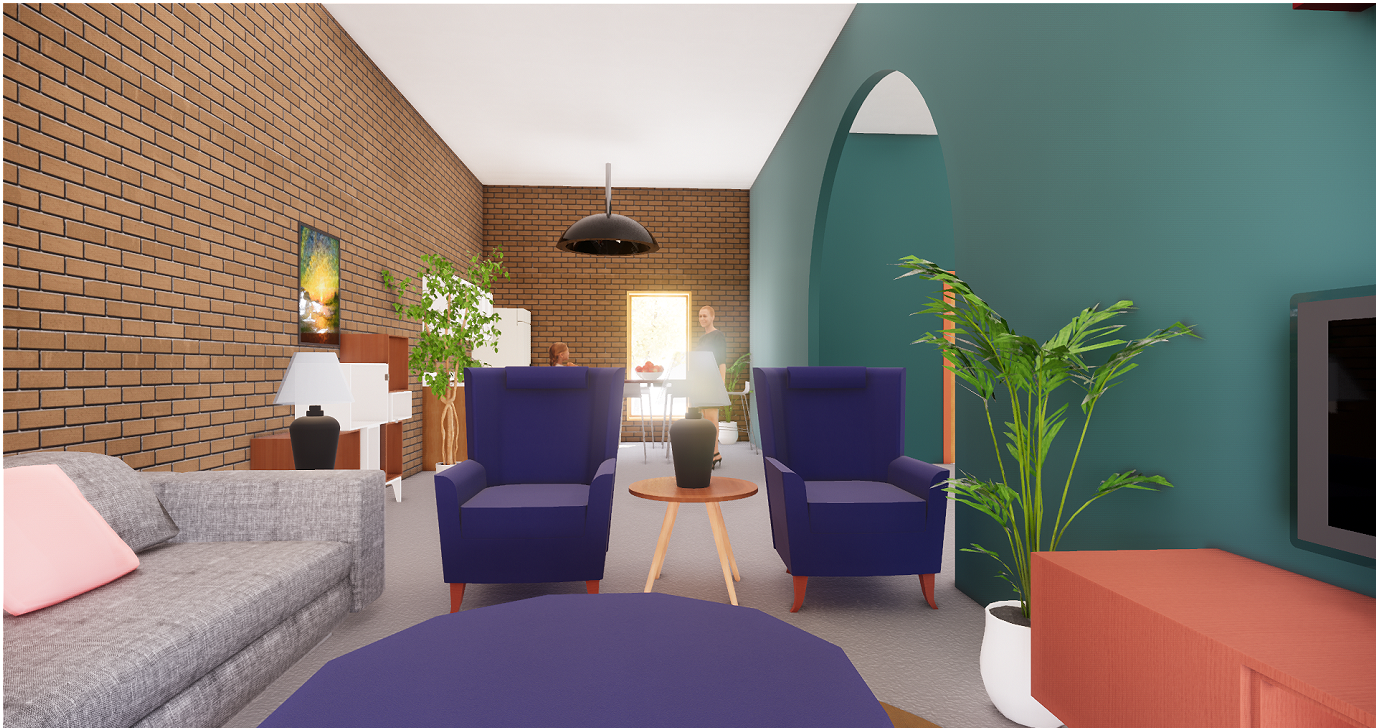
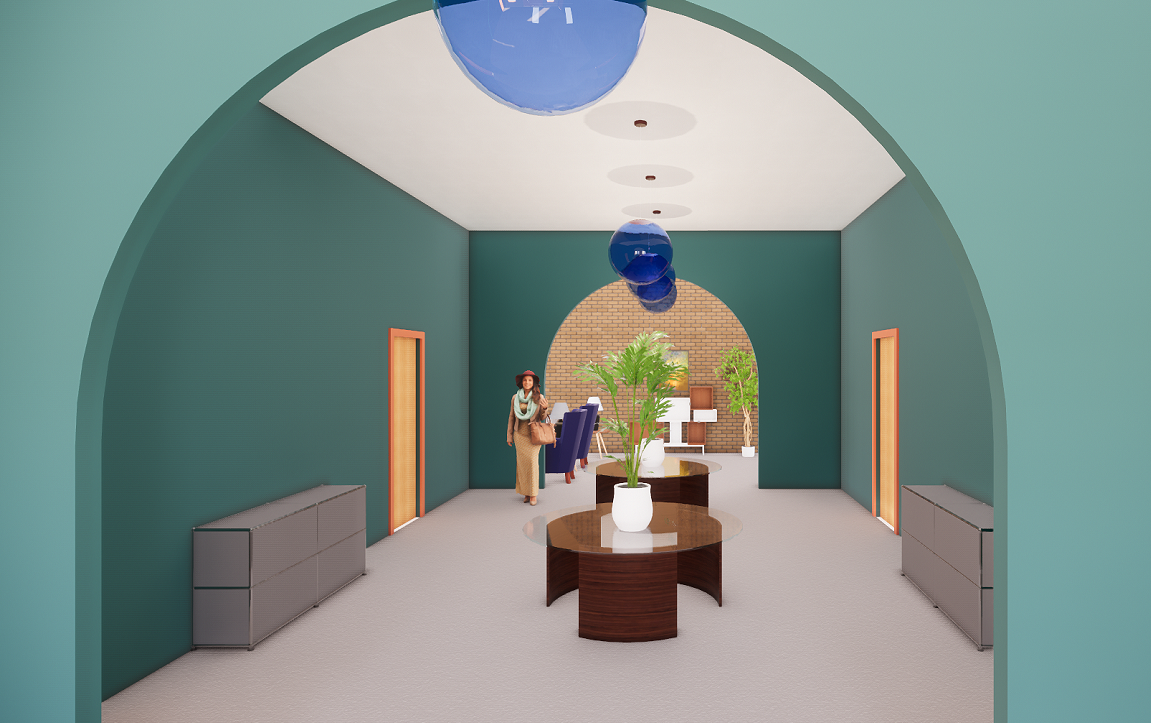
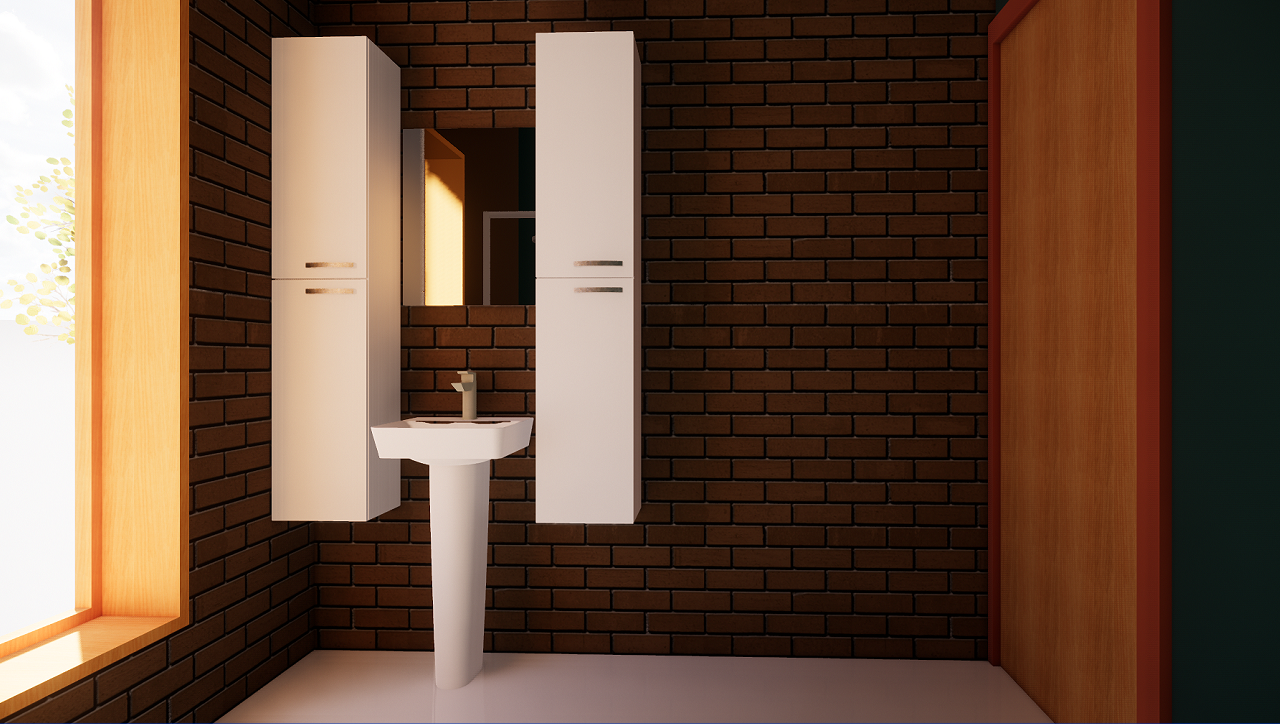
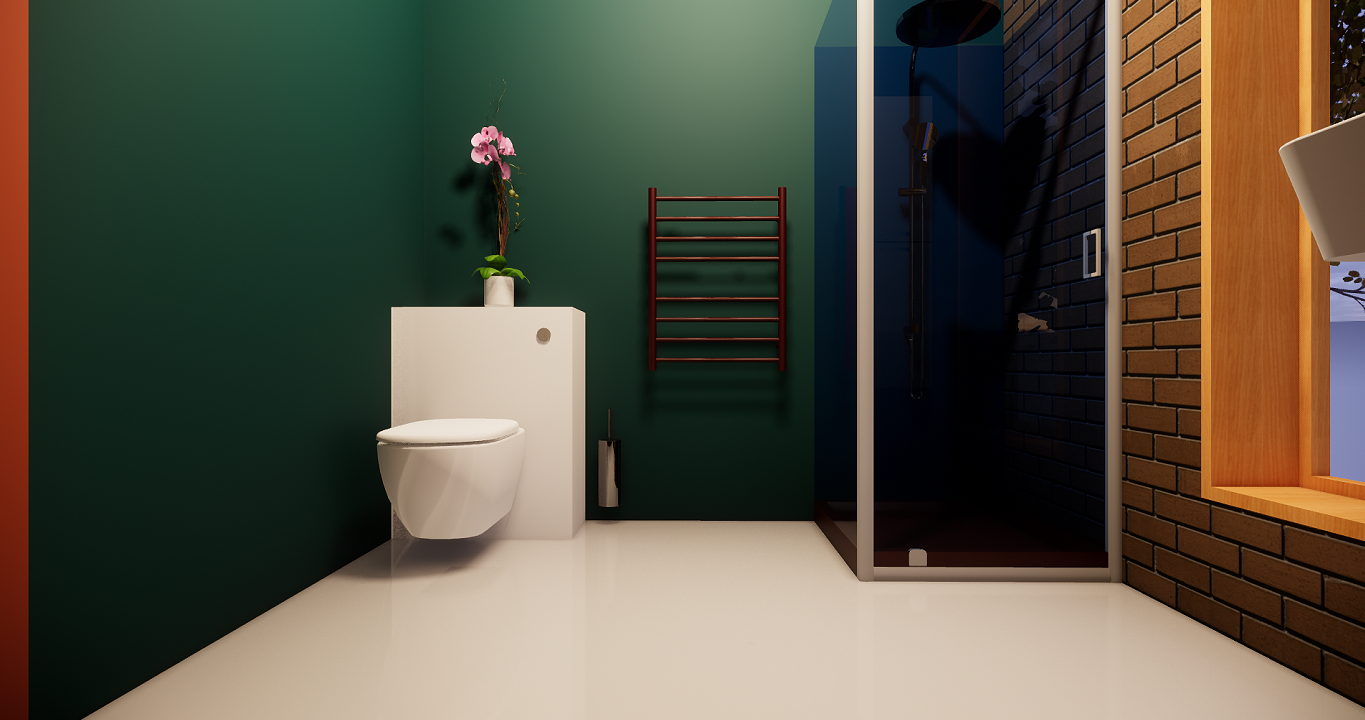
Changing colour schemes. I was finding the green a little overwhelming as the plants were creating the green colour scheme and the paint finish was clashing.
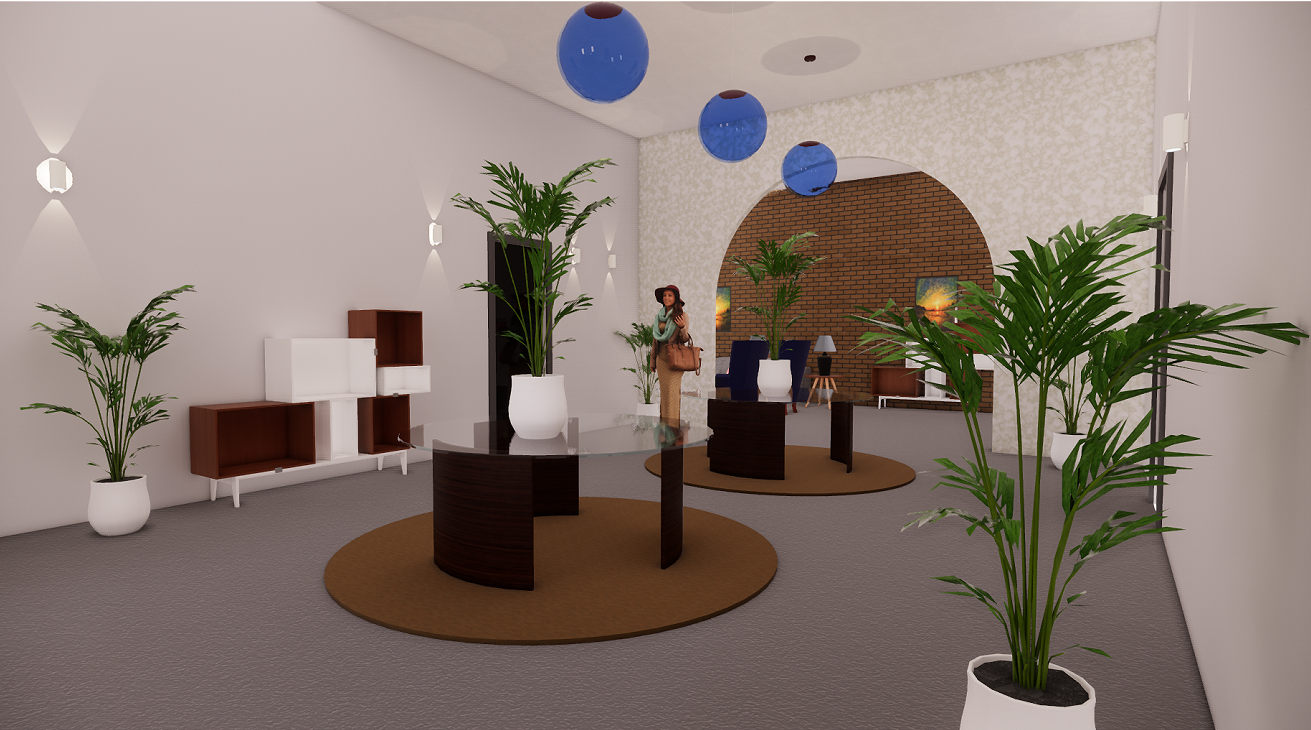
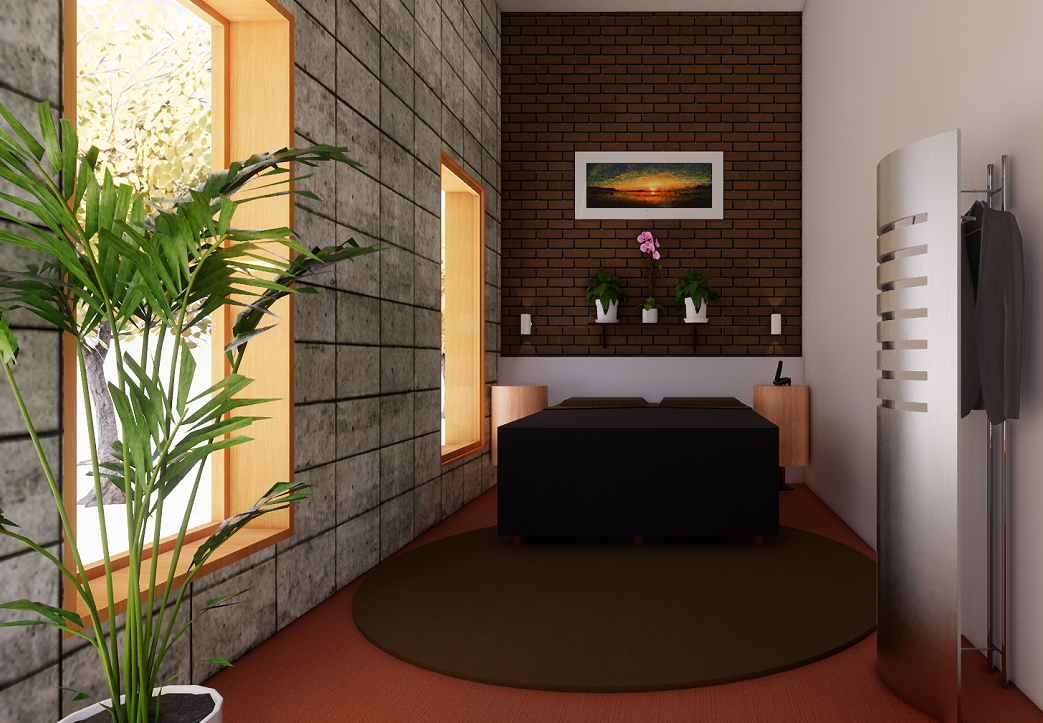
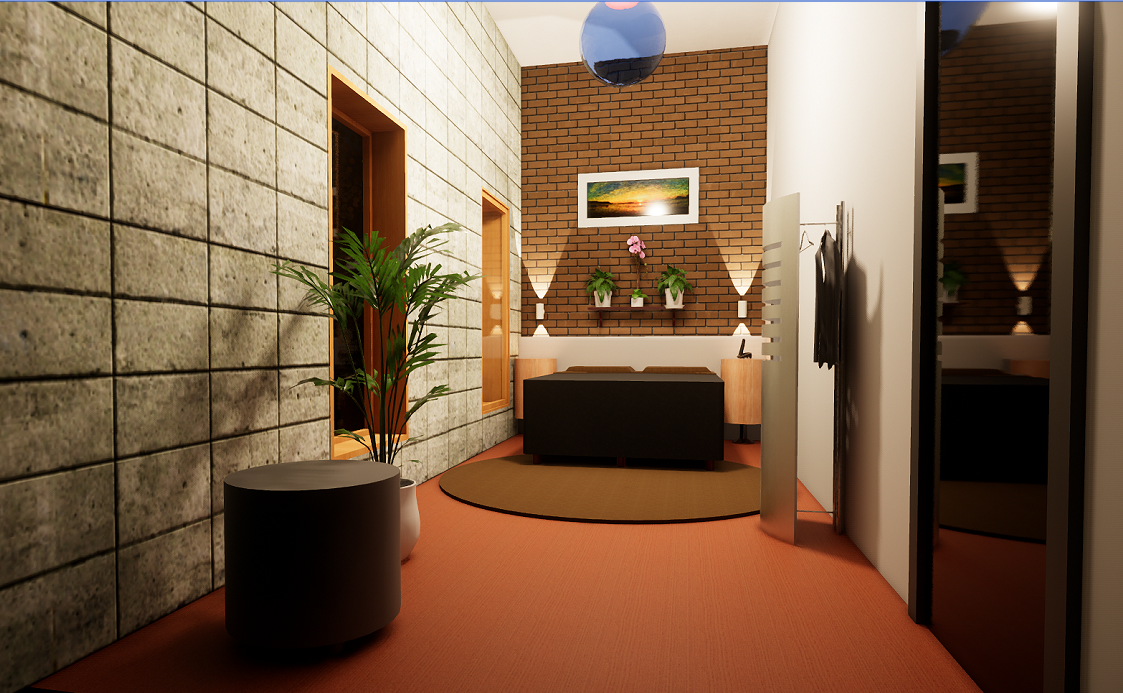
Day and Night Rendering. I wanted to test the lighting and ambience of the pixel during the day and night.
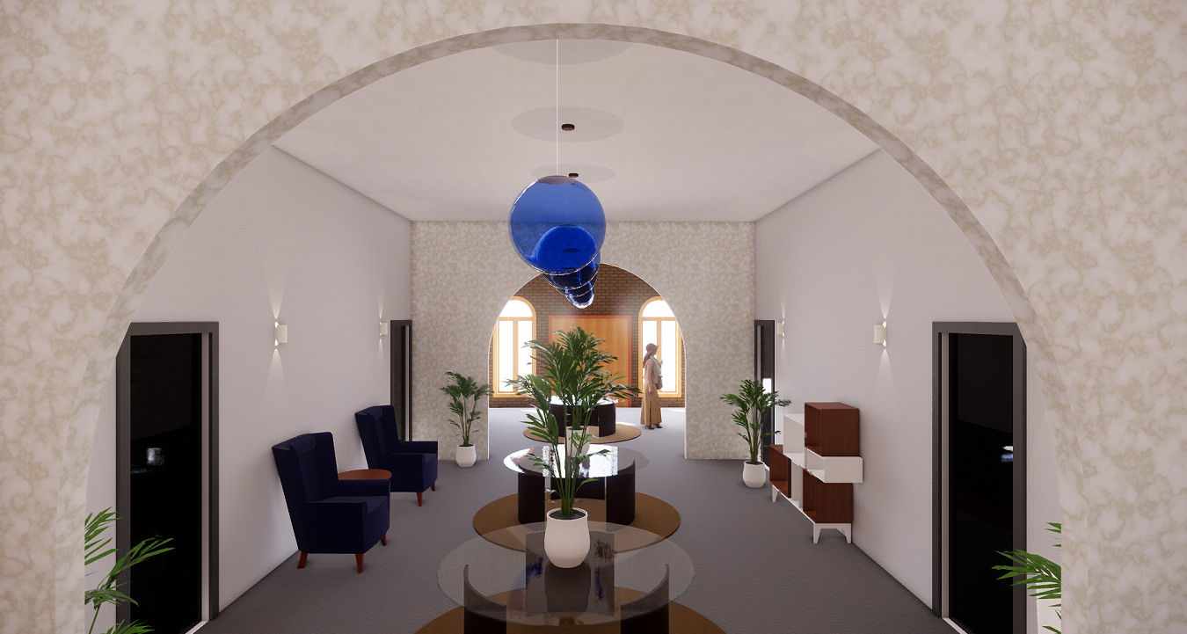
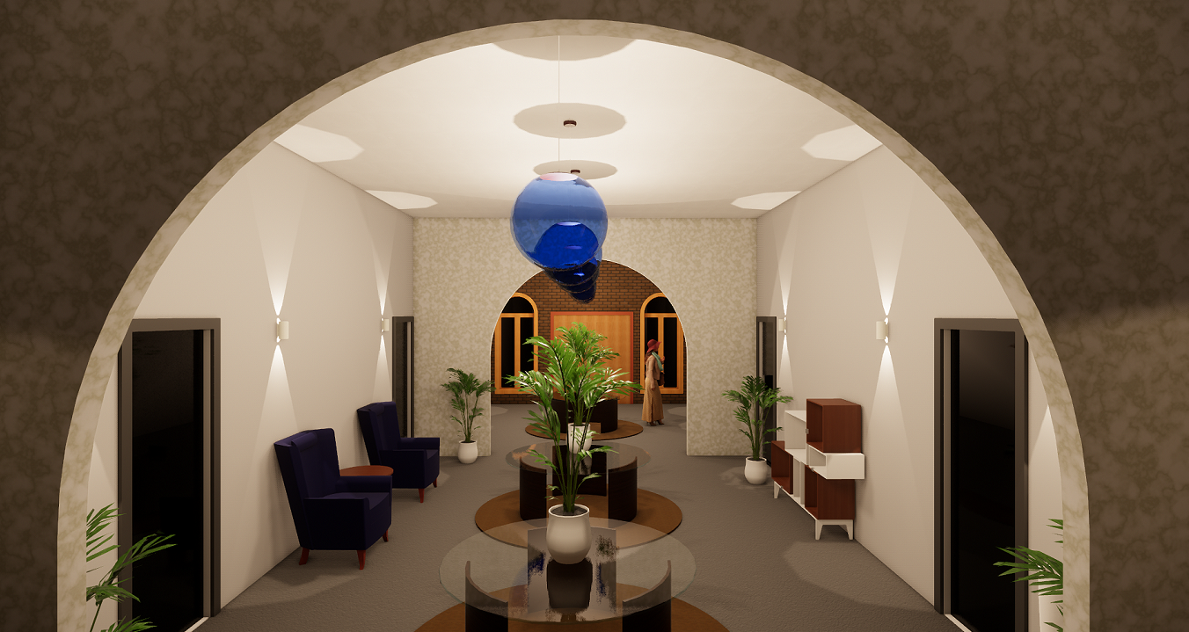
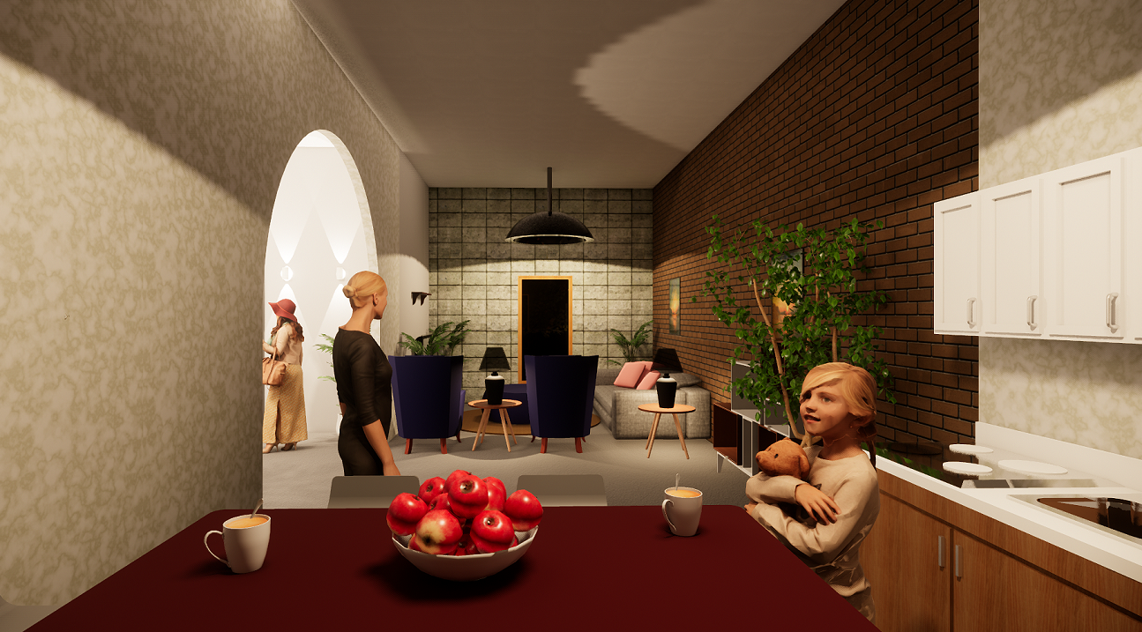
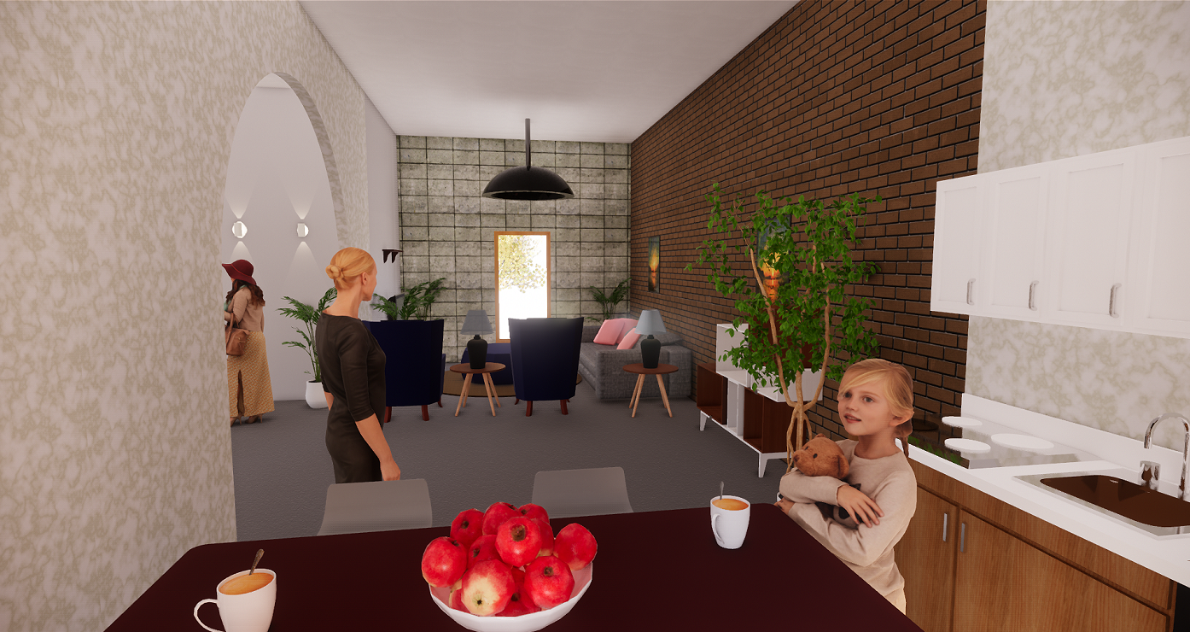
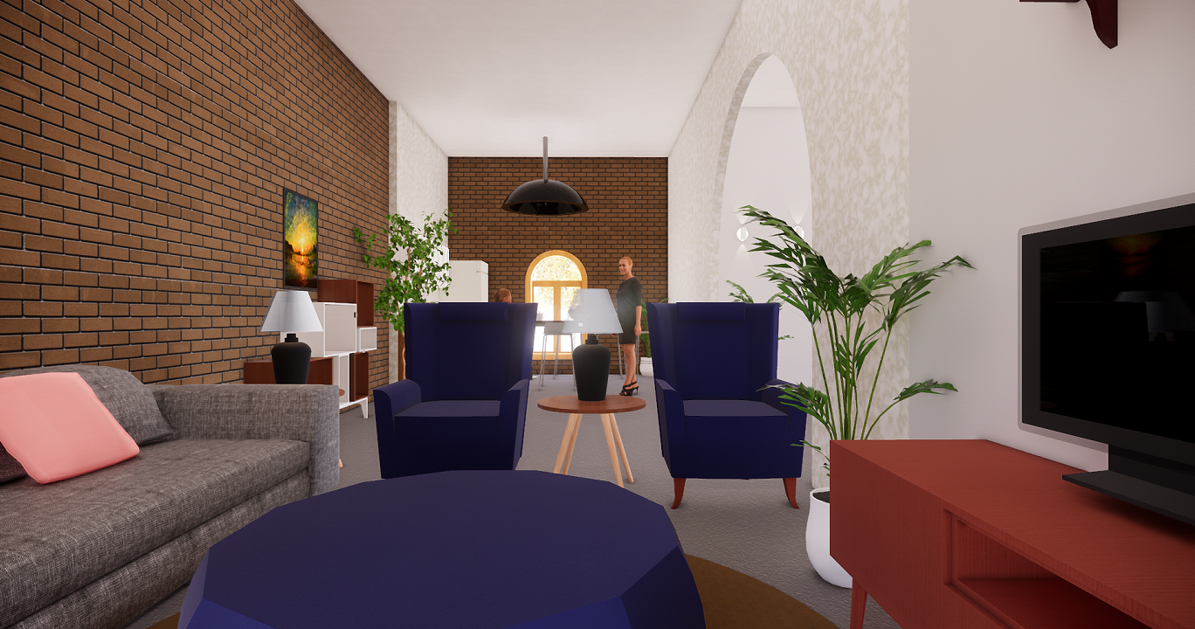

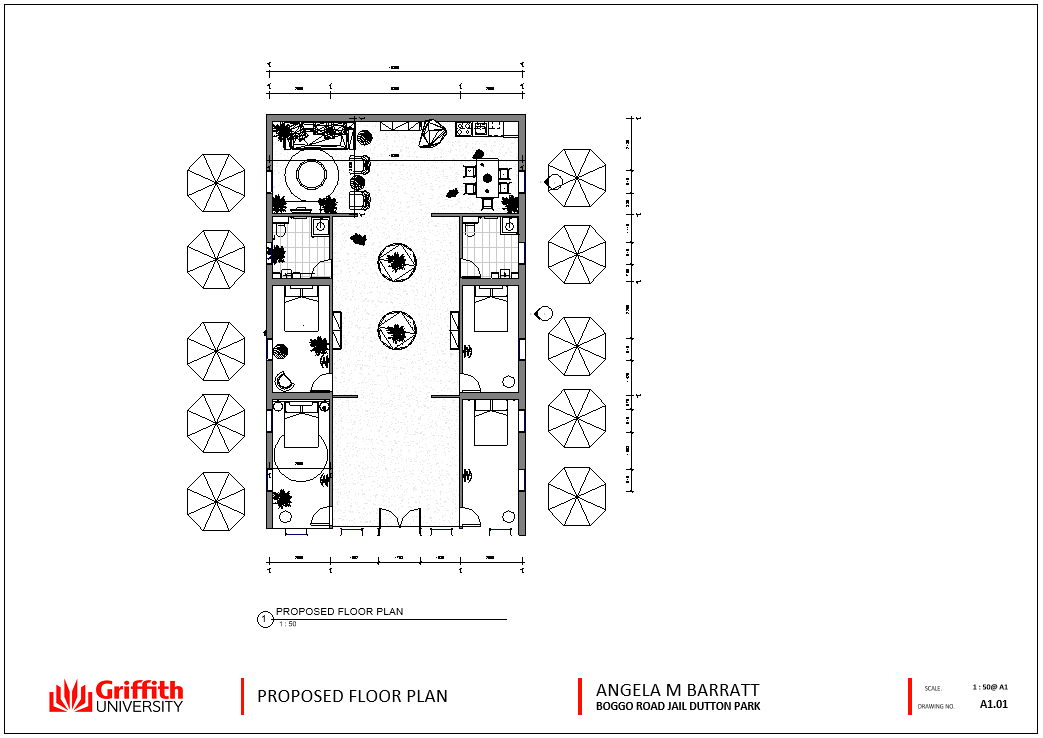
Schematic planning and mapping relationships for the Power Hotel Pixel.
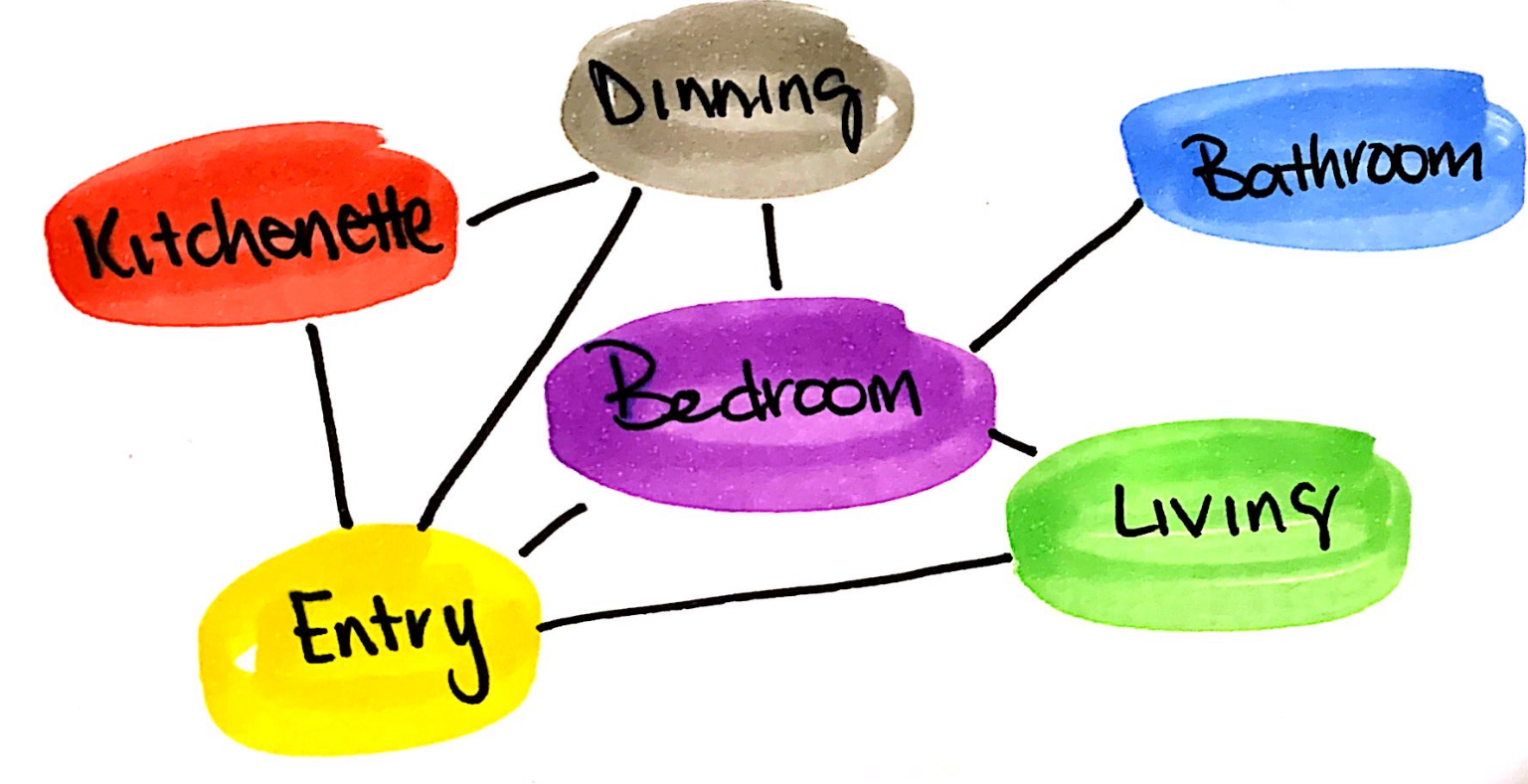
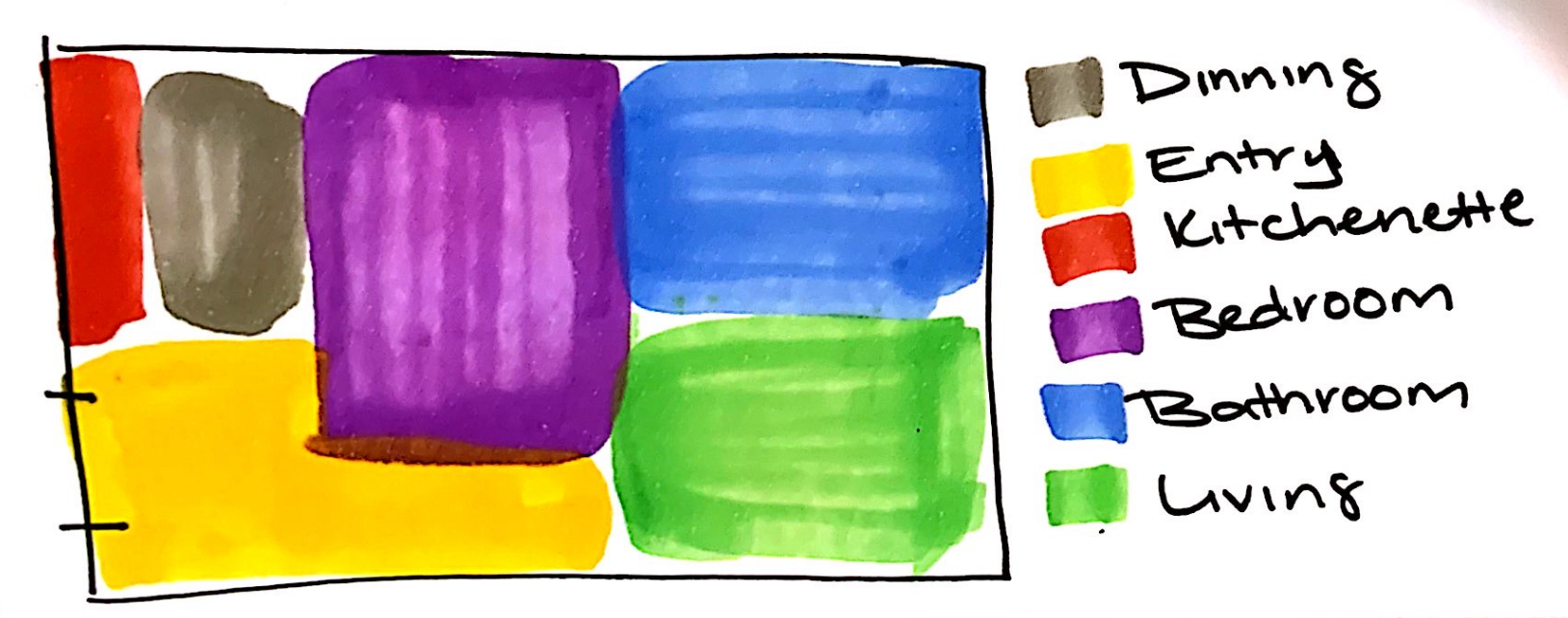
...Week 7
1 September
The First step of the preliminary design phase - the narrative will inform the spatial layout and working in 2D plan.
Consider the Elements and Principles of design within the pixel.
Refer back to the Pixels in Linz as guidance.

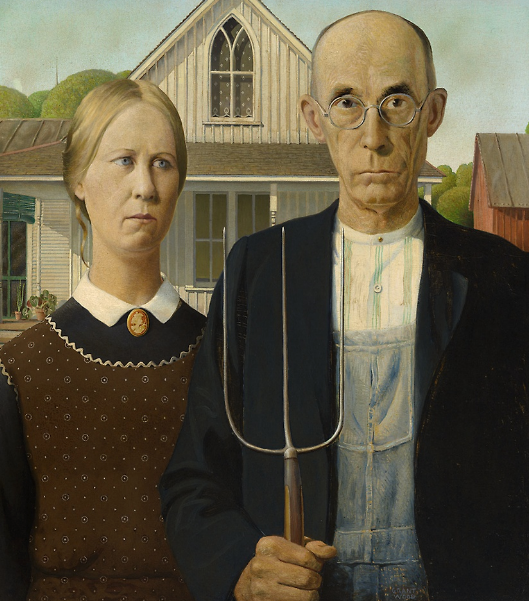
By using figurative language in the built environment develops deeper meaning. They create tools available to the spatial designer.
Narrative refer to Pixel in the courtyard.
Metaphor in the Built Environment. Metaphor and similie to connect with an idea.
Metaphor is often used in Visual Art. Examples above is the famous work of Frida Khalos, "The Broken Column". As well as 'American Gothic', by Grant Wood 1930 one of my favourite pieces of art from Wood.
Sense of Journey - First impressions.
Often lighting and sensorial design, colour, rhythm, repetition, scale, contrast, texture, balance.
Create short stories and think of metaphoric words and develop further.
The word, celebration - what comes to mind? Yellow, red, vibrancy, glitter, balloons, explosions.
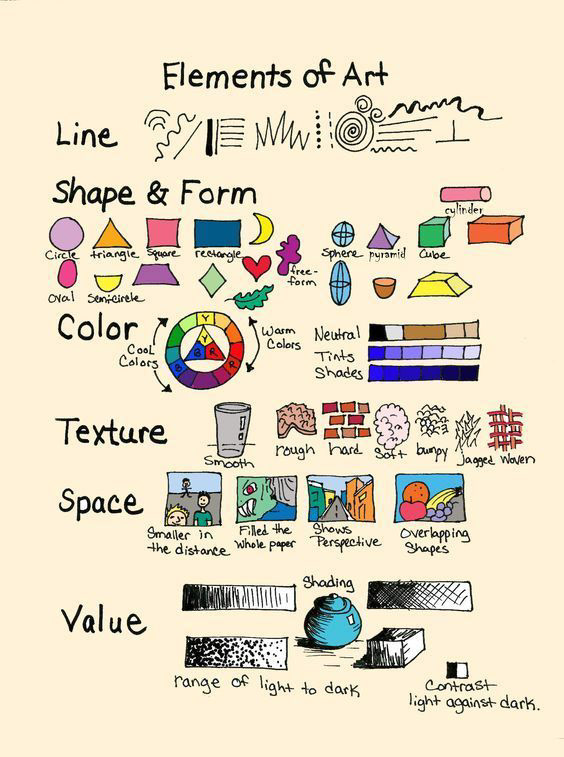
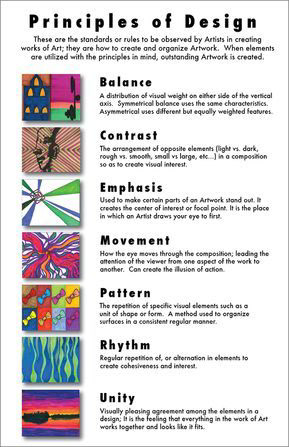
Spatial Composition
* Creating a space desired by a client
* Metaphor transition in physical environment
DETERMINE THE MOOD/ENVIRONMENT BEFORE SPACE PLANNING
Forming spatial compositions - sketch out the area, open vs closed. Opaque vs Transparent.
Dark areas help enhance the intimacy. Inform your design. Intimacy closed off. What is the feeling you want to achieve?
LINE - Guides the eye, horizontal can create sturdiness, vertical creates the illusion of making the room appear and feel as if it's bigger. Choose one type of line to use (emphasise) in the space.
FORM is the shape of the room. Geometric or natural. Can be open. Forms within the space can affect the scale.
ELEMENTS exhibit the principles.
Schematic Design
- Space Planning
The interior is tied to the building itself. Maximise the space as much as possible.
Sketch everything up!
Individual vs Community
Invitation vs Rejection
Integration vs Segregation
Combination vs Dispersion > in the suburb
Openness vs Enclosure
- Spatial Relationships
Space within a space e.g. The Linz hotel Caravan example:
Spaces linked by a common space. Passing through.
Common space can be the lounge and communal dining area.
- Spatial Organisation
Hotels commonly:
* Centralised
* Linear
* Cluster
* Radial
* Grid
Nature is eclectic, diverse, prospect and refuge
* Justify your choice
- Circulation Principles
Efficiency - Point A to B
Discreetness - Does it interfere with the hub?
Fluidity views - Does it clash with furniture? Discovery moments.
Hide the relaxation/lounge area from guest suites.
- Circulation and Space
How people move within the space.
Make notes for each bubble diagram.
How will occupants move?
Do they work well together?
Use particular plants to add warmth to the zone as the pixel can represent a sense of coldness and darkness.
They reflect into the room and create part of the design.
- Colour Psychology
Texture plays a part in each element of the room.
Draw from 3 patterns in the same colour scheme.
Contrast - good juxtaposition for visual emphasis.
Use of symmetrical and asymmetrical balance.
Brick facade, elevated position, not too inner city aspect, quiet.
Street lights are warmer and less invasive.
Include mood bar on the poster - helps inform the design.

...Week 8
8 September
No lecture this week just tutorials with our scheduled classes.
Mood Boards and Materials Board
This week Jaime discussed the importance of Storyboards and Materials Boards for our conceptual response brief delivery for our pixels in week eleven. Below are samples from L@G Blackboard and Pinterest on what type of level we need to deliver for week 11, 29 September for our pixel conceptual response.
1. Presentation Boards: Course content and Pinterest examples

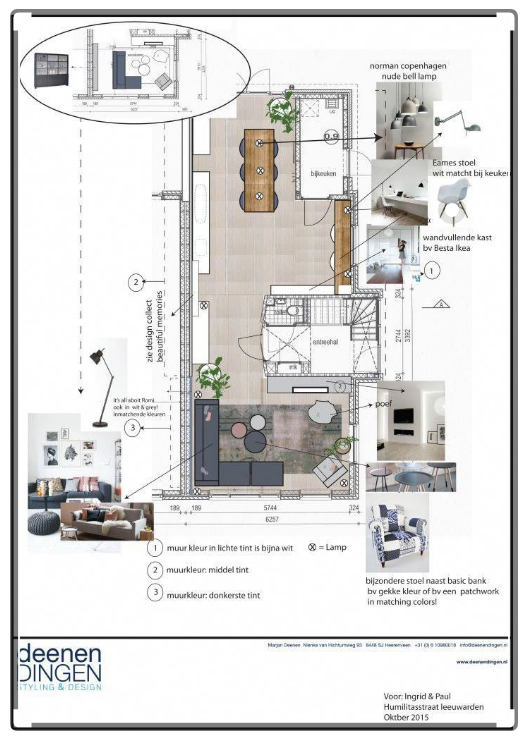

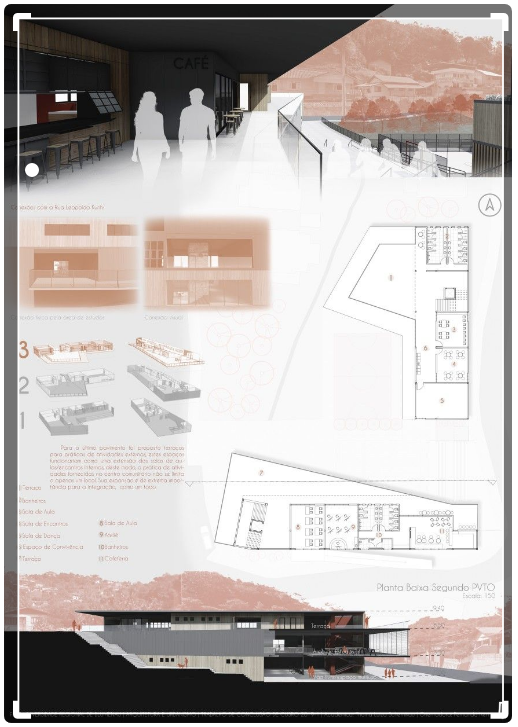
2. Material Boards: Pinterest examples
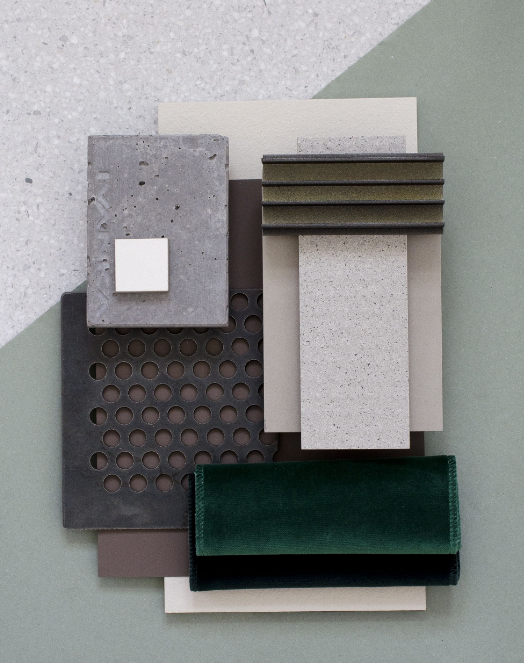
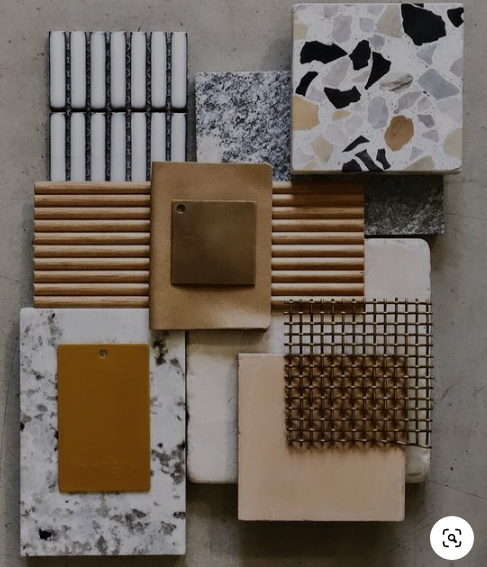
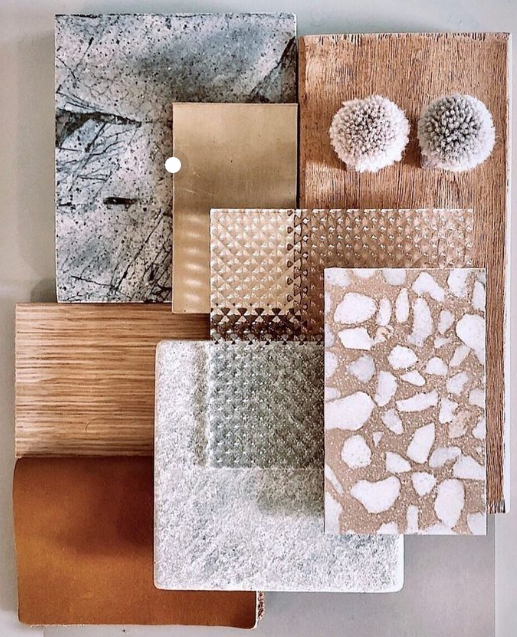
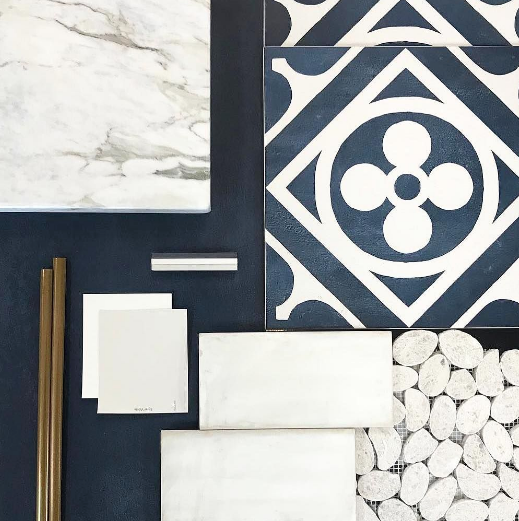
Assessment 2 will incorporate 2 mood boards, 2 material boards and 2 inspirational models for each pixel.
Including:
Elevations, 3D views, 2 smaller views, floor plans, RCP plans, combination of 2D/3D imagery. Consider monotone renders using Photoshop rendering with just a few colours to envisage the visual language. Site plans, massing diagrams, hierarchy, scale, colour and bold heading statements. Colours are suggestive in the design, think colour themes from each pixel. Water colour images in background are effective in presentations.
Materials Board
Number/code each item. Make sure proportions (dark) are smaller less dominant. Bigger design features (flooring) are scaled in proportion and more dominant in the design.
The materials board is a visual composition. It is important to ensure the board is visually represented aesthetically and ensuring all elements are placed logically and well aligned. Great places to search for examples I found were Pinterest. There are hundreds of different colour pallets, styles and textures laid out to create artwork.
Layering objects to achieve proportions.
Inspiration Model
Concept Model. Represents the pixel.
...Week 9
15 September
This week Petra went over assessment 2 requirements for our pixels.
Jaime discussed the FF&E schedule requirements and suppliers to consider.
Jo presented a sketch up class for those interested in how to prepare technical drafting using the plan layout in Sketchup Pro.
This week I worked on rendering perspectives in the Enscape Plugin to decide on final colour renderings for the pixel hotel for Boggo Road Gaol. I started with printing out the perspectives for the rooms then added colour with Copic pens before working the materials in Revit.
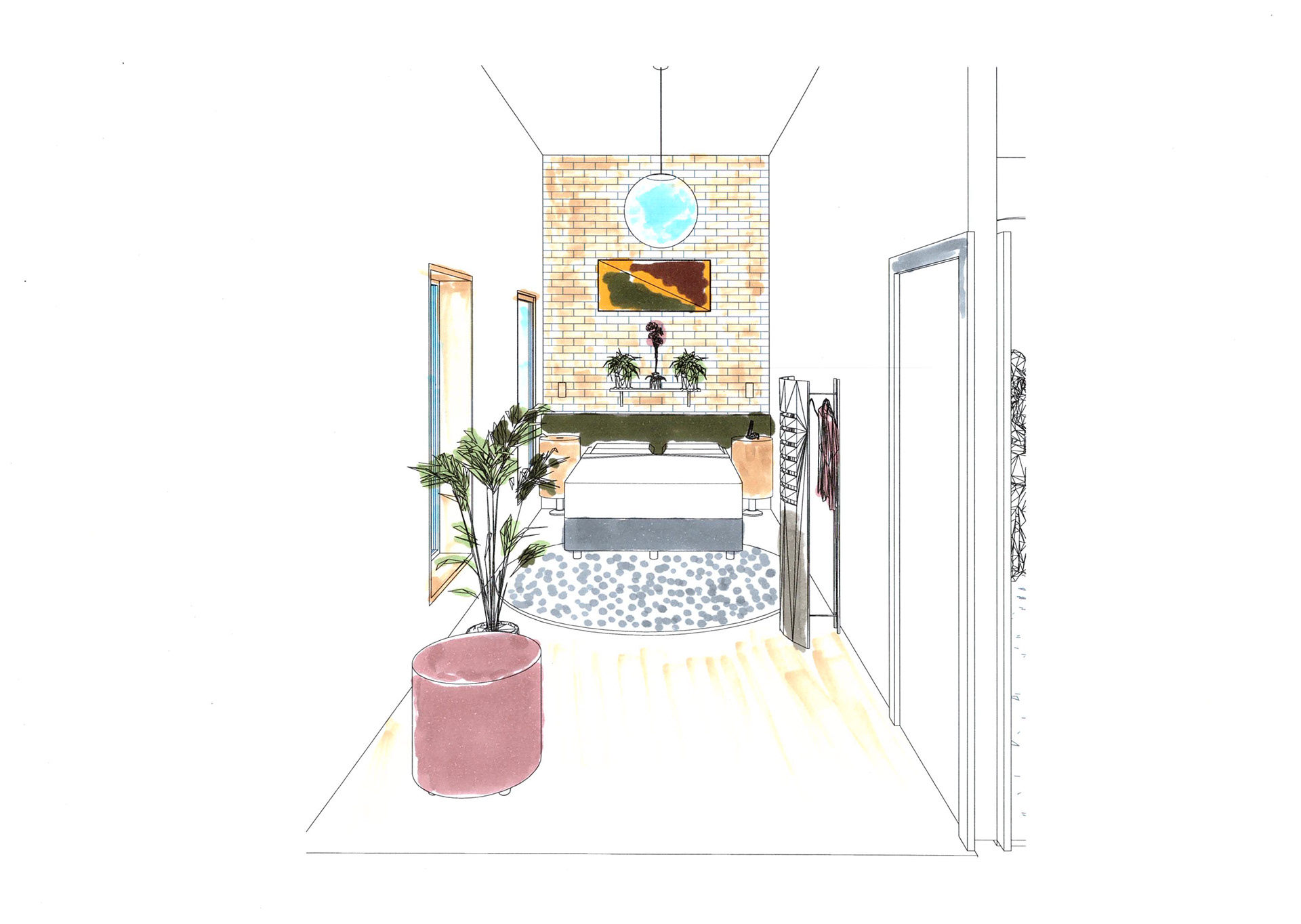
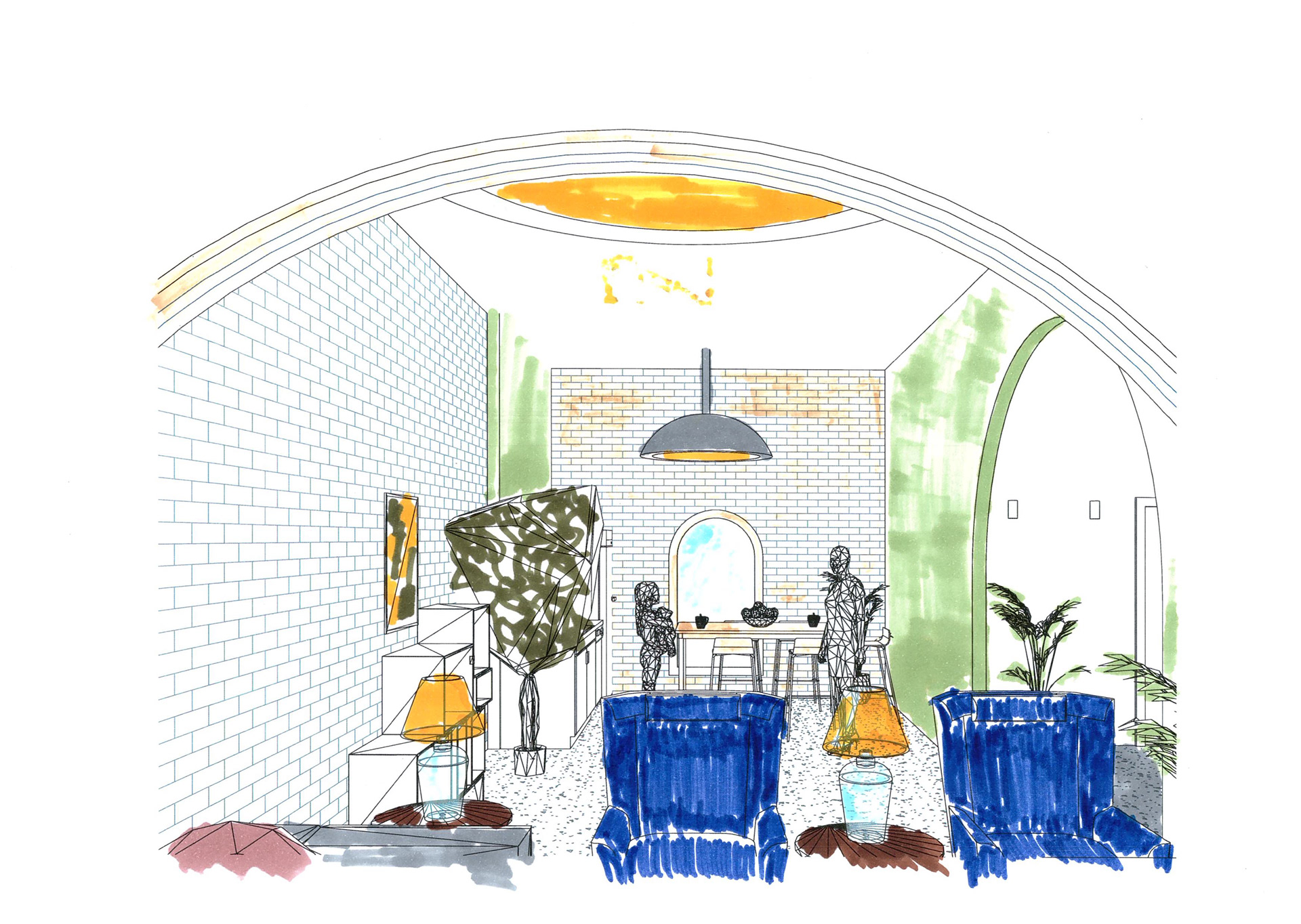

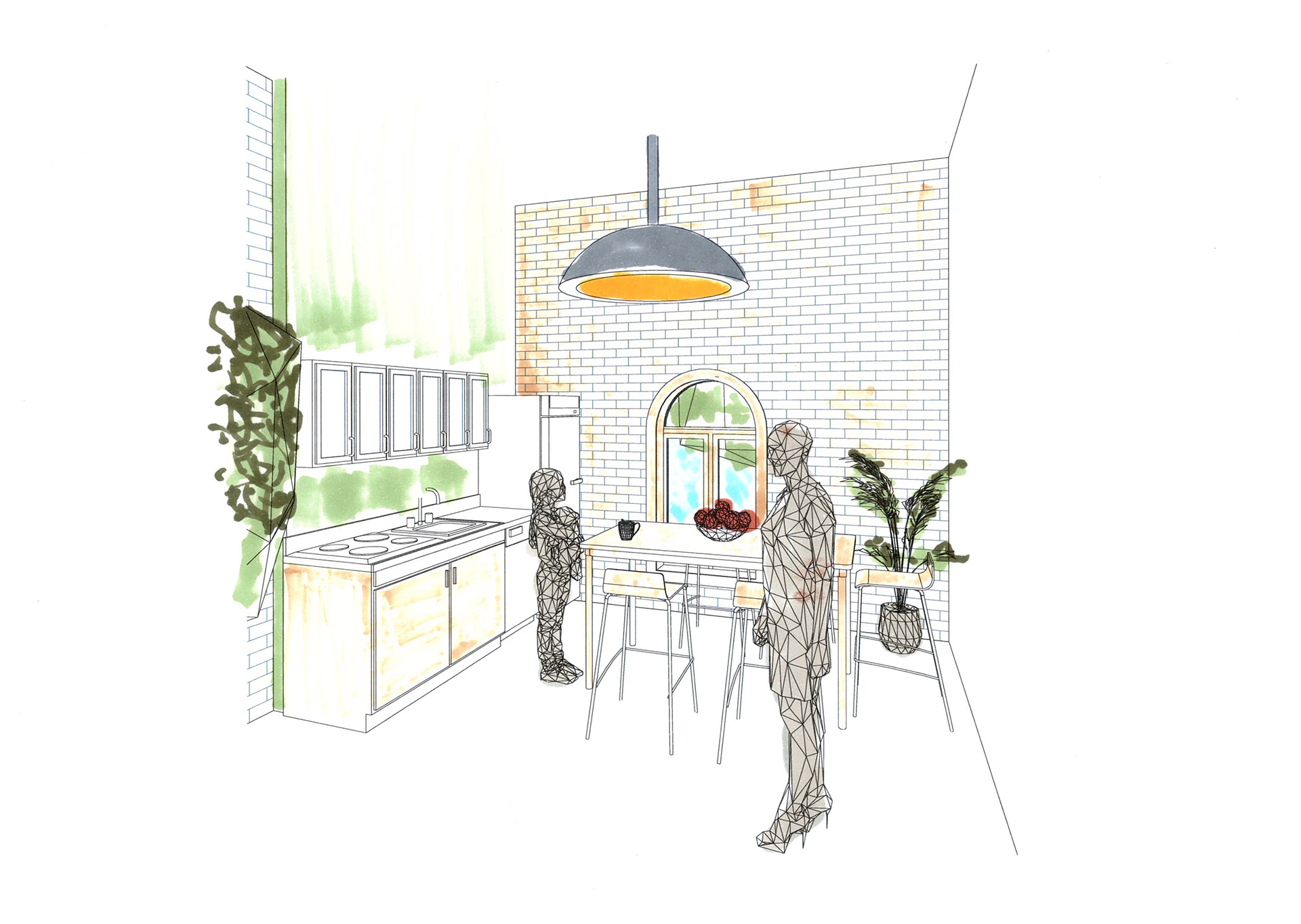
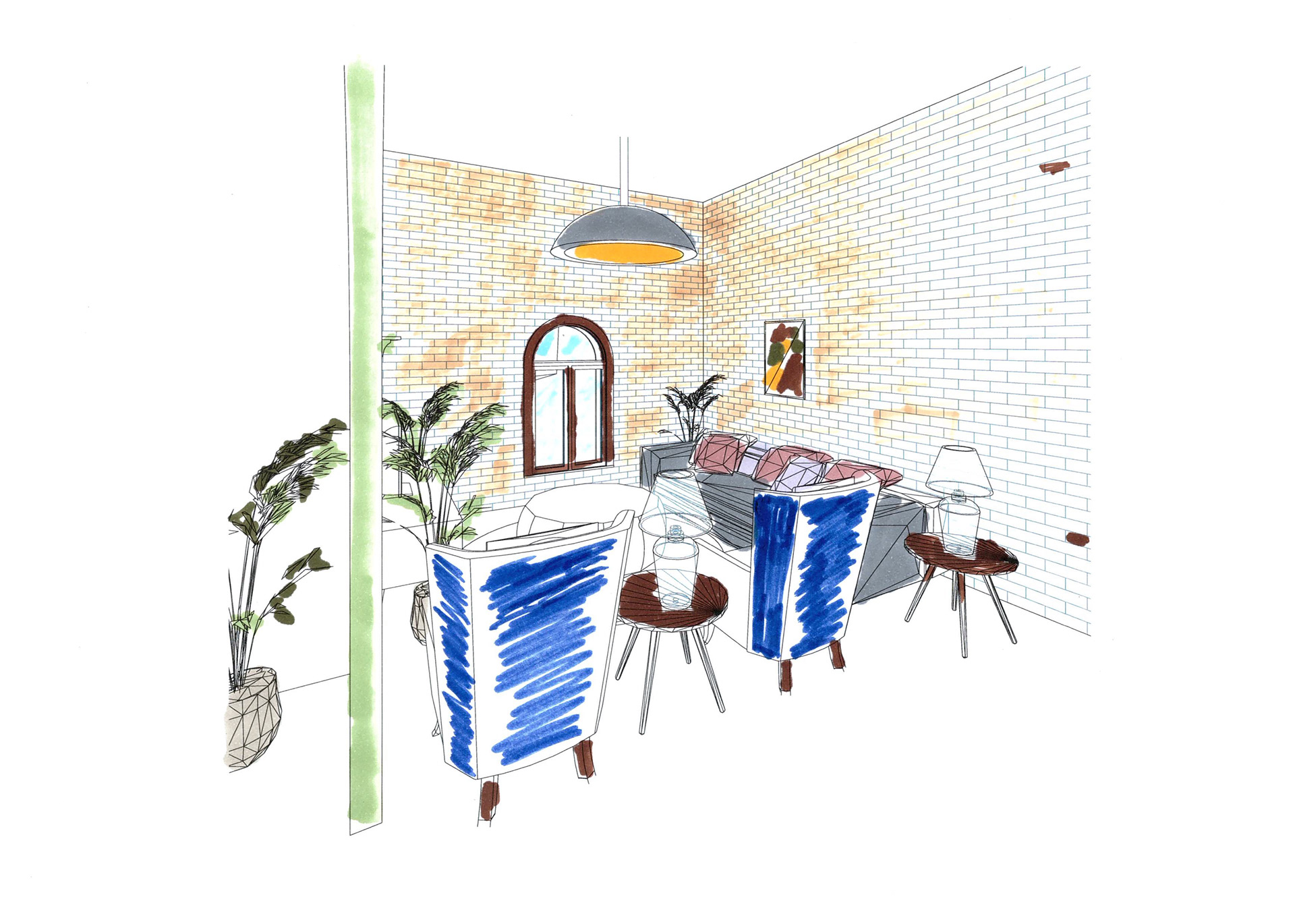
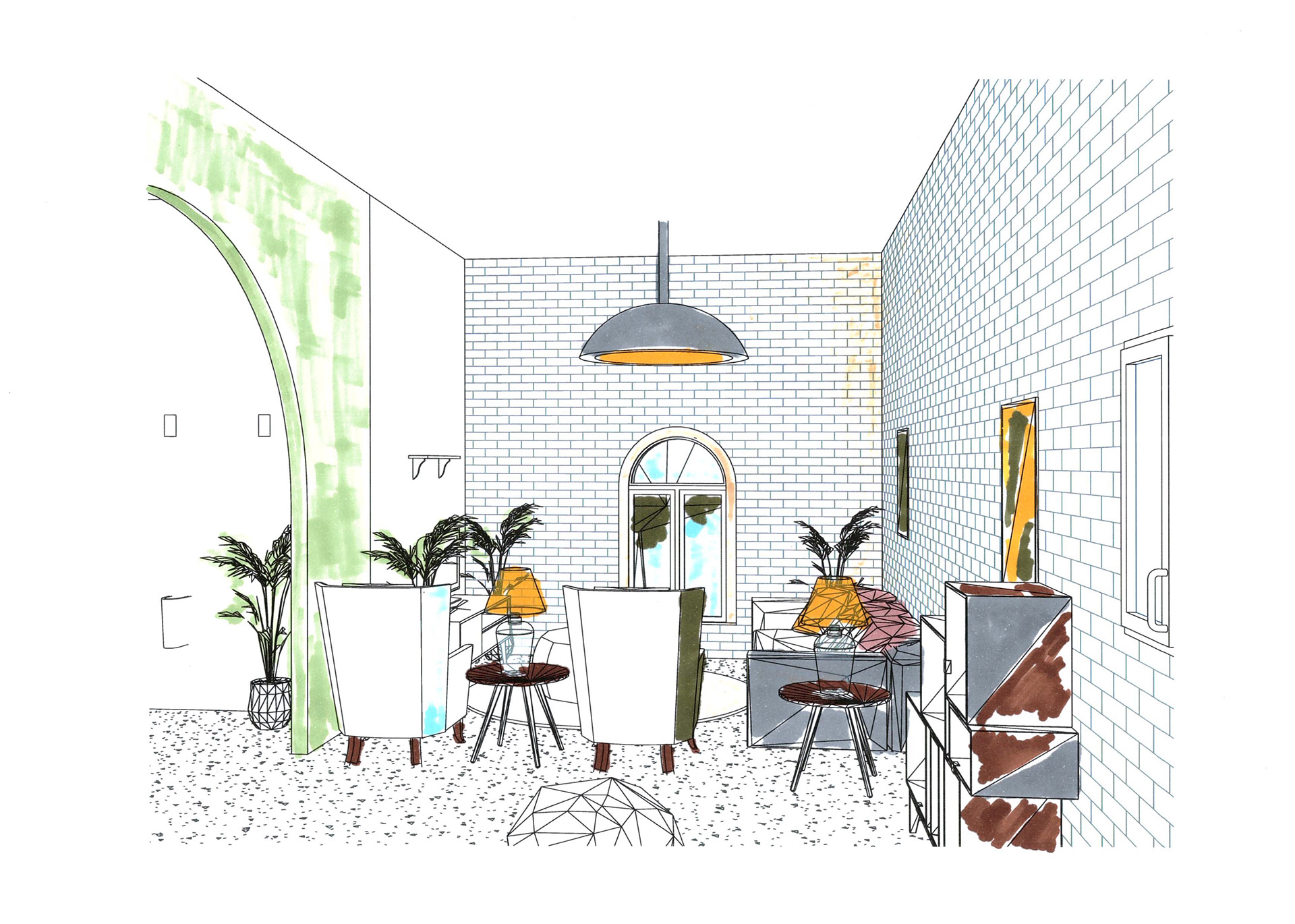
Poster Layout ideas for Boggo Road Goal pixel:
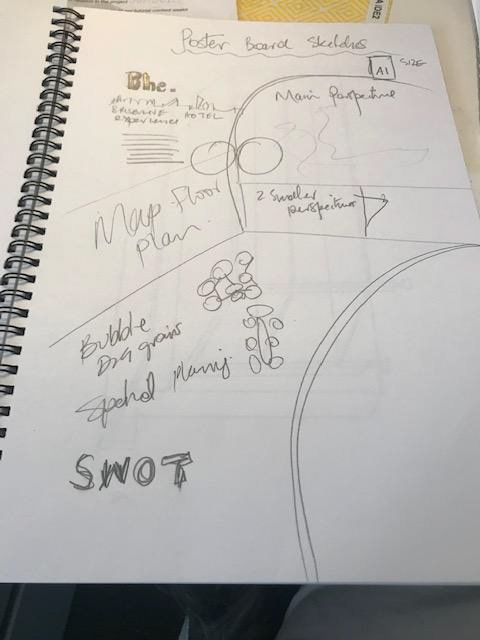

Materials Board : Boggo Road Gaol
I've also started sourcing materials for the Boggo Road Gaol Pixel from local suppliers.
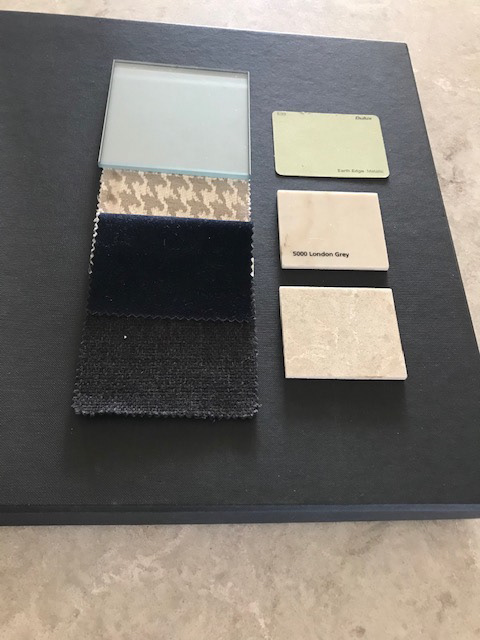
...Week 10
22 September
This week was an interesting lecture highlighting professional practice fields from Petra, Jaime and Jo. Their respective backgrounds, qualifications, work history and examples of Jo and Jaime's projects. I found this really interesting with what scope of work was involved and it was good to see such interesting projects.
This week we provided feedback and posted any questions on whiteboard regarding assessment 02. I've continued to work on my Revit renders as I'm quite satisfied with the spatial planning of the hotel's design as well as the facade of the building. I am currently sourcing materials from respective suppliers as well for the materials board. I am currently drafting up the poster for my pixel and providing a copy to Sarah as well so they are succinct. We are also both working with an A3 size material board us black foam core.
I will also early this week consider my pixel ideation model of the Boggo Road Gaol there are many ideas that come to mind. So I will sketch up initially then take it from there.
Continuing to work on the poster for Boggo Road Gaol - Some more images to add. Almost there!
Model ideation concepts
I've decided to go with an ideation model rather than a scale model for the Boggo Road Gaol Pixel. I sketched some ideas that came to mind bearing in mind the structure of the building. I visited the Build and Design Centre at Merivale Street, South Brisbane to find some samples. There were limited take away sample swatches but I found some that were integrated into the design. I will visit Boral later in the week for some brick samples. I took a trip to Oxlades as well to get a sheet of A3 foam core board for placing my materials on using some liquid nails and also double sided tape.


Today, Friday 25 September I finished my Boggo Road Gaol pixel design and poster. This will now allow me to focus on completing the model and the materials board.
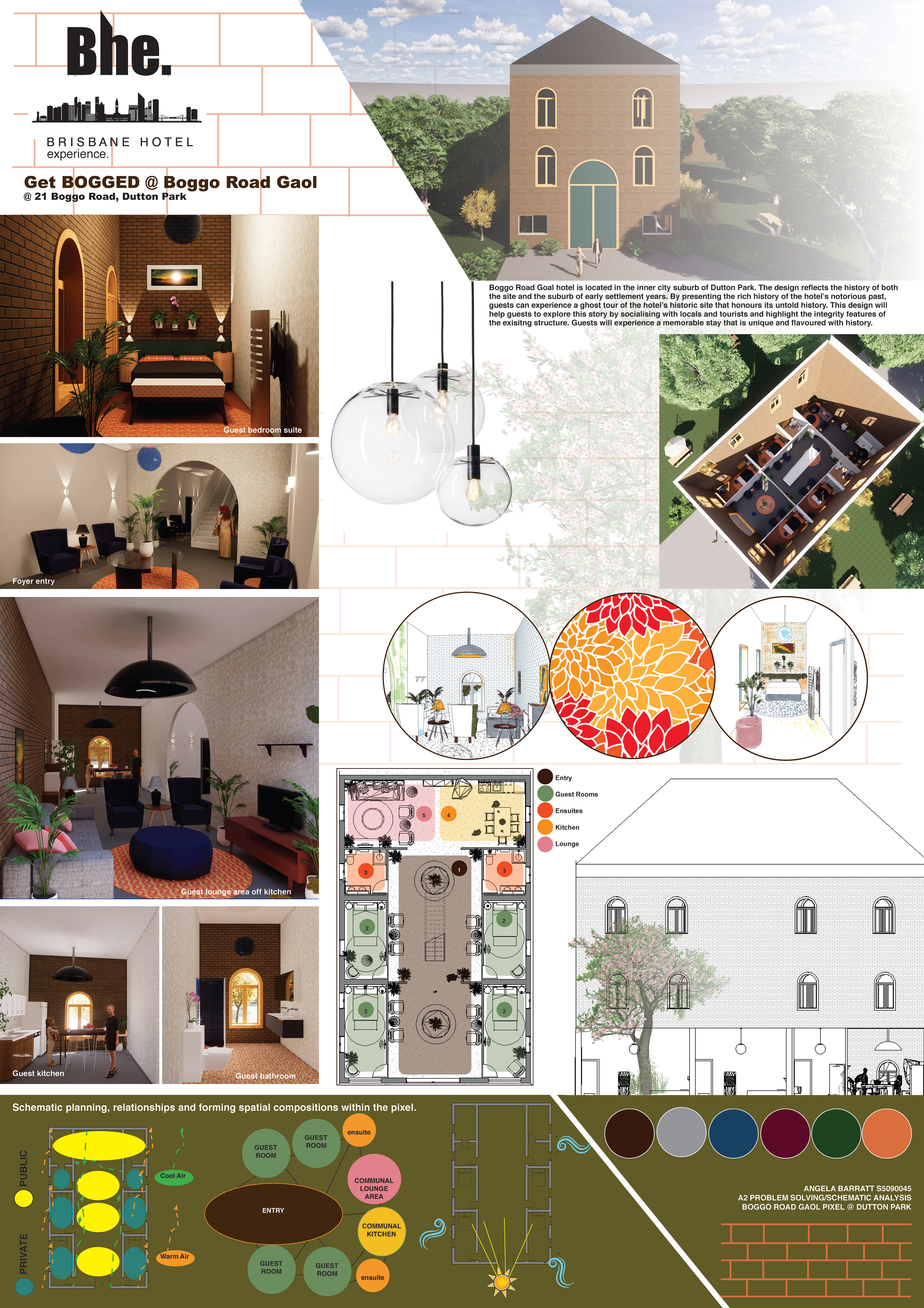
Final Boggo Road Gaol Revit Renders of guest suites using the Enscape plug in filter. Each level (3) is identical in plan layout.

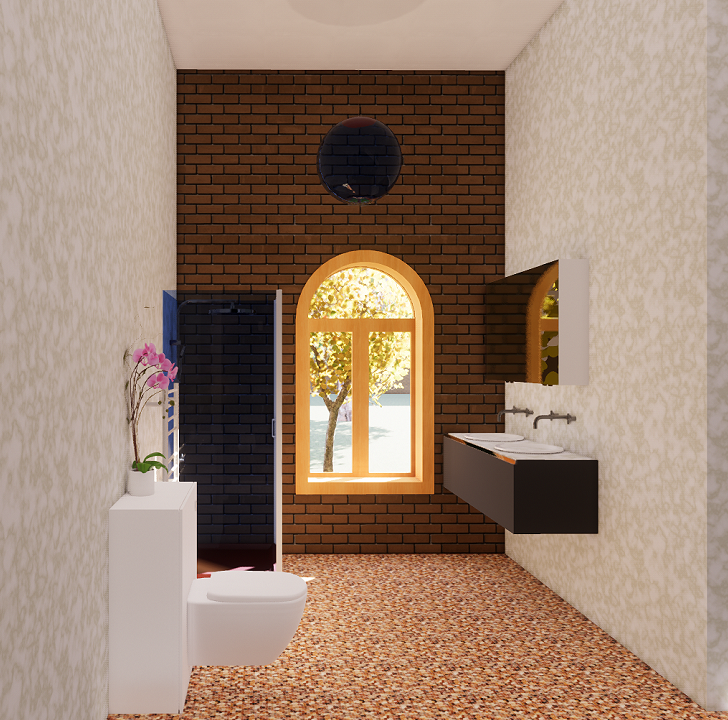
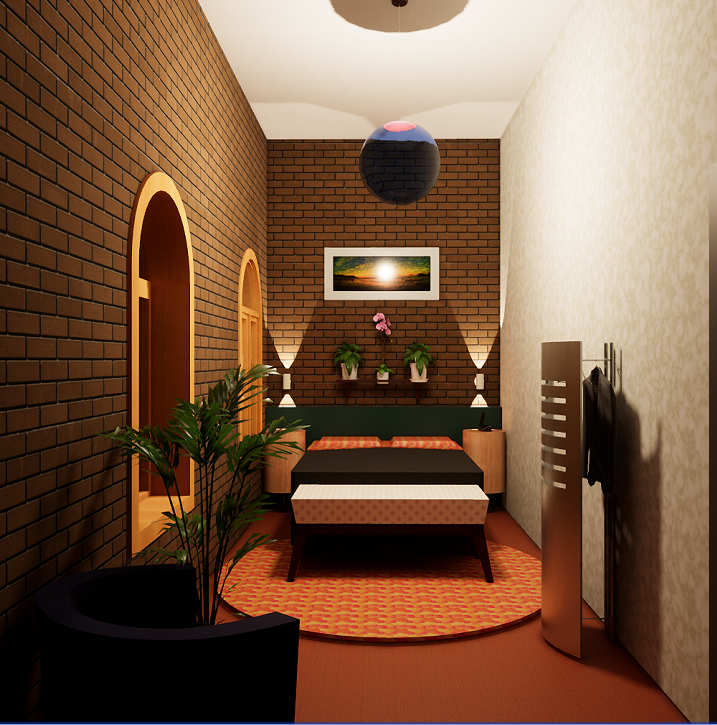
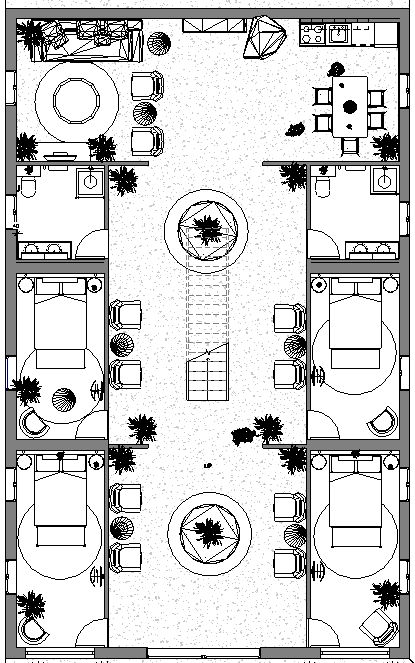
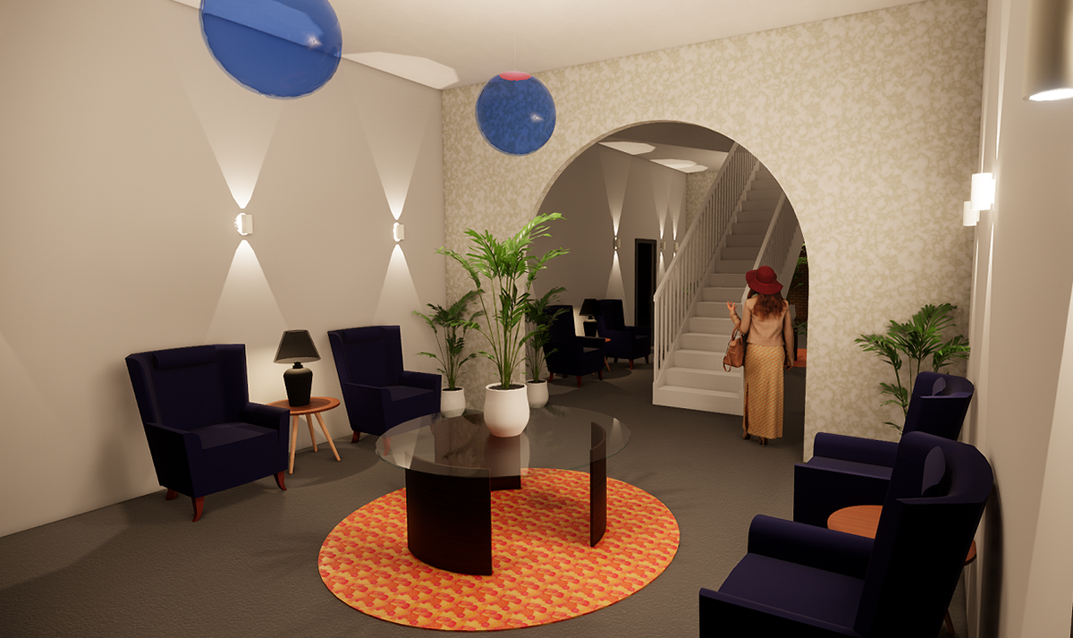
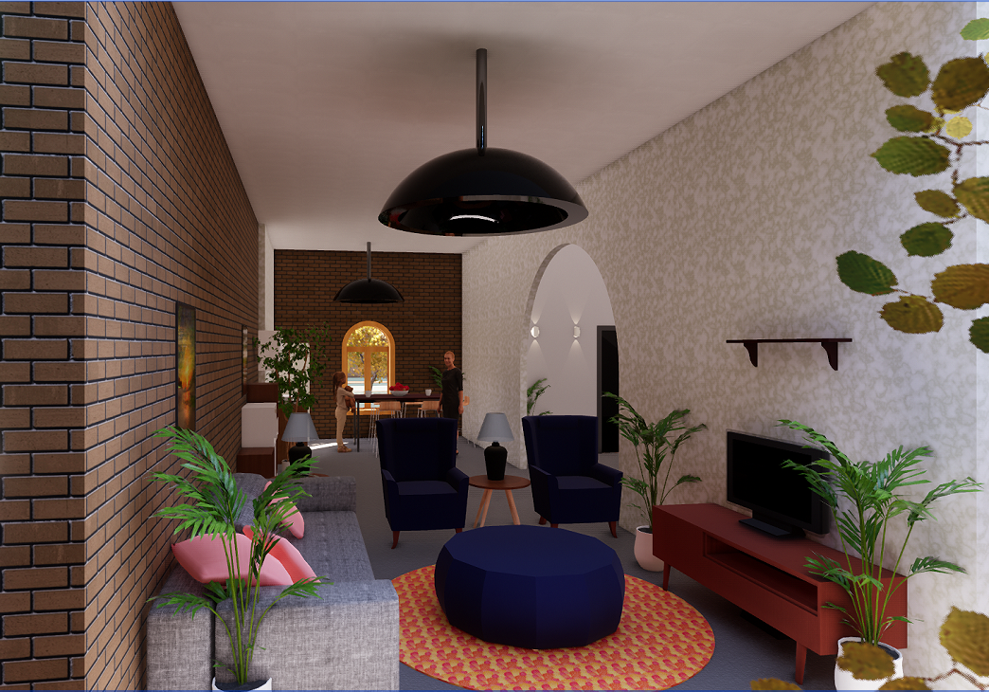
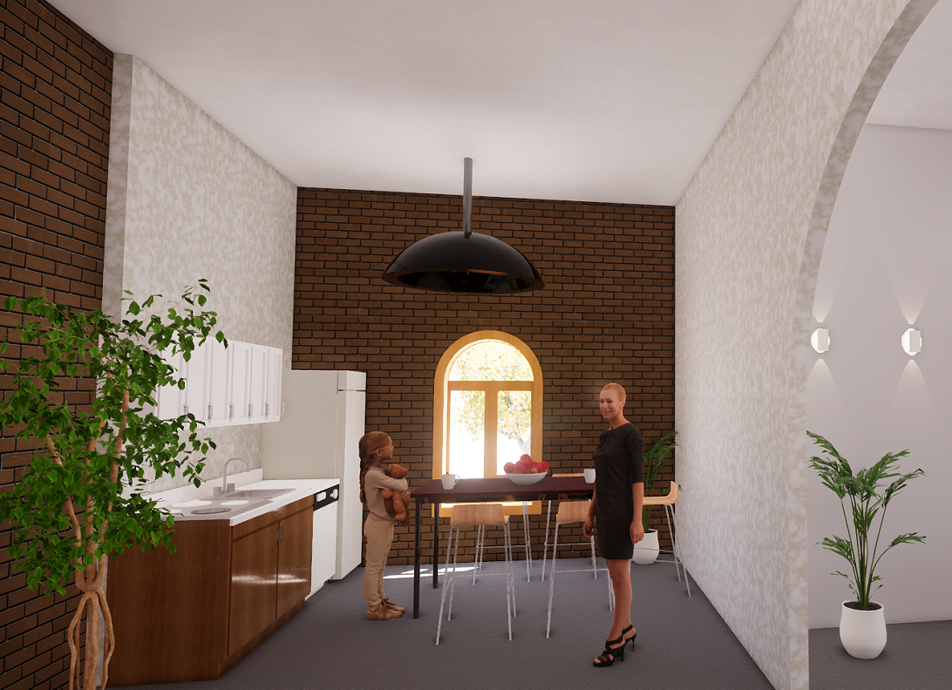
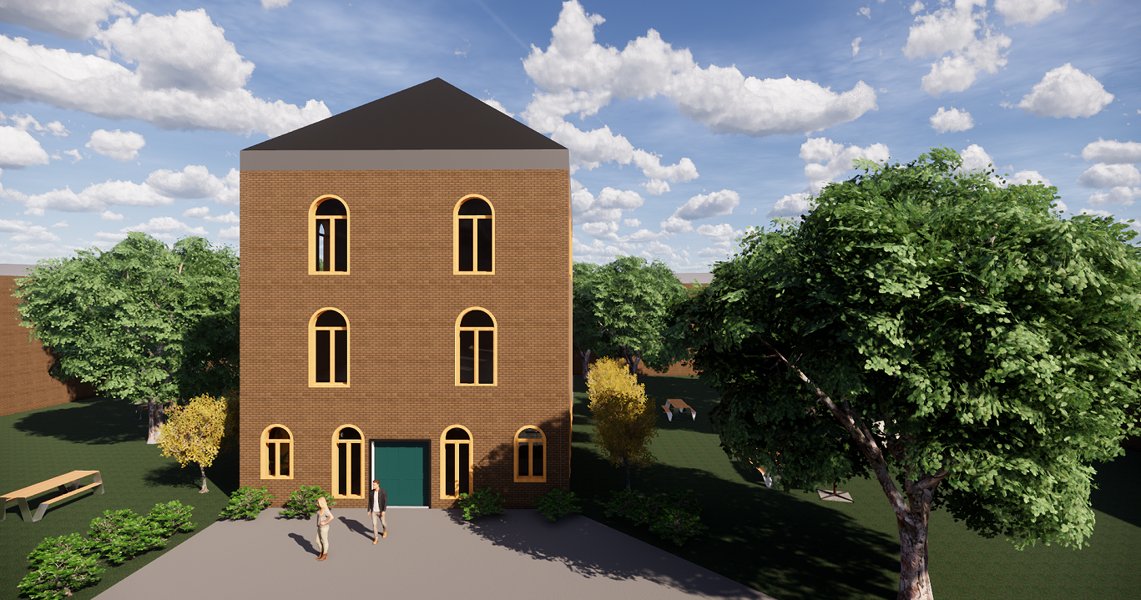
Materials and fixtures selected for the interior design of the pixel at Boggo Road Gaol.
Dunlin, Dulux, Beaumont Tiles, Ceasarstone, Warwick fabrics, Designer Rugs, Hanson - Imagecrete, Colorbond, Polytec.
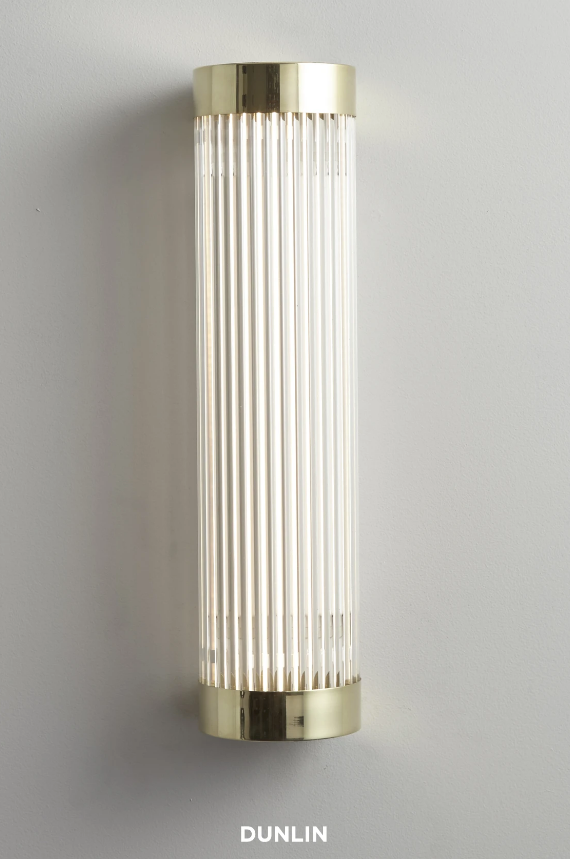
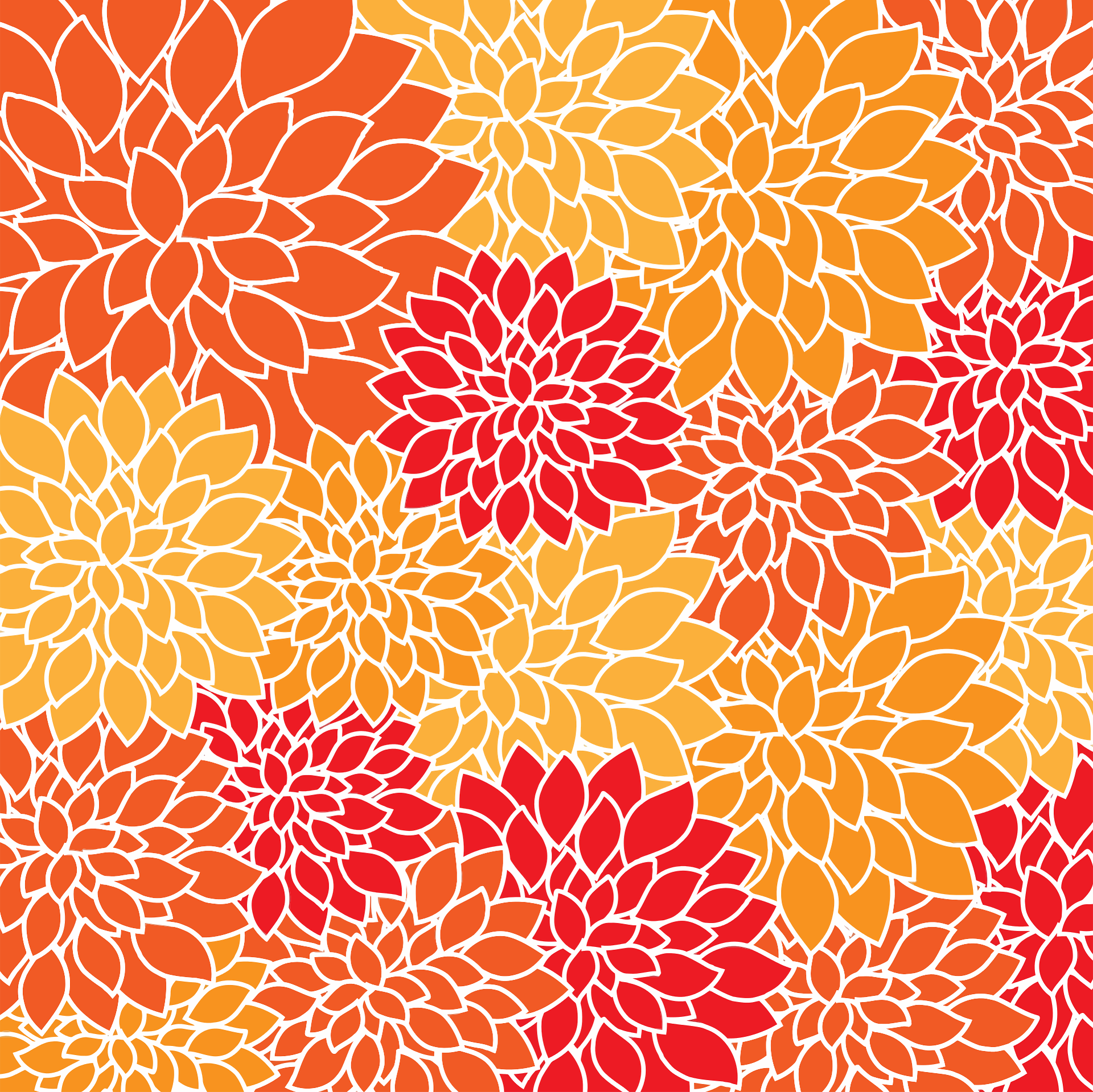
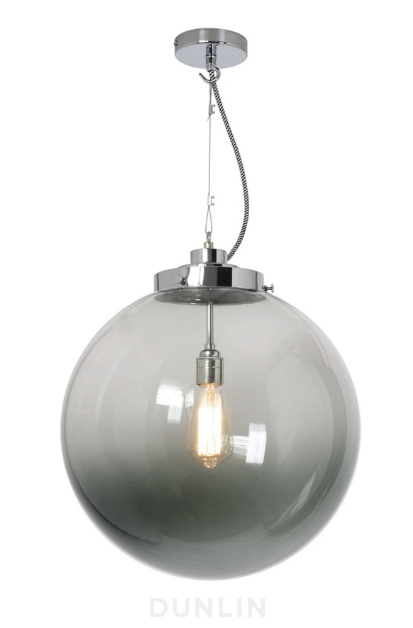
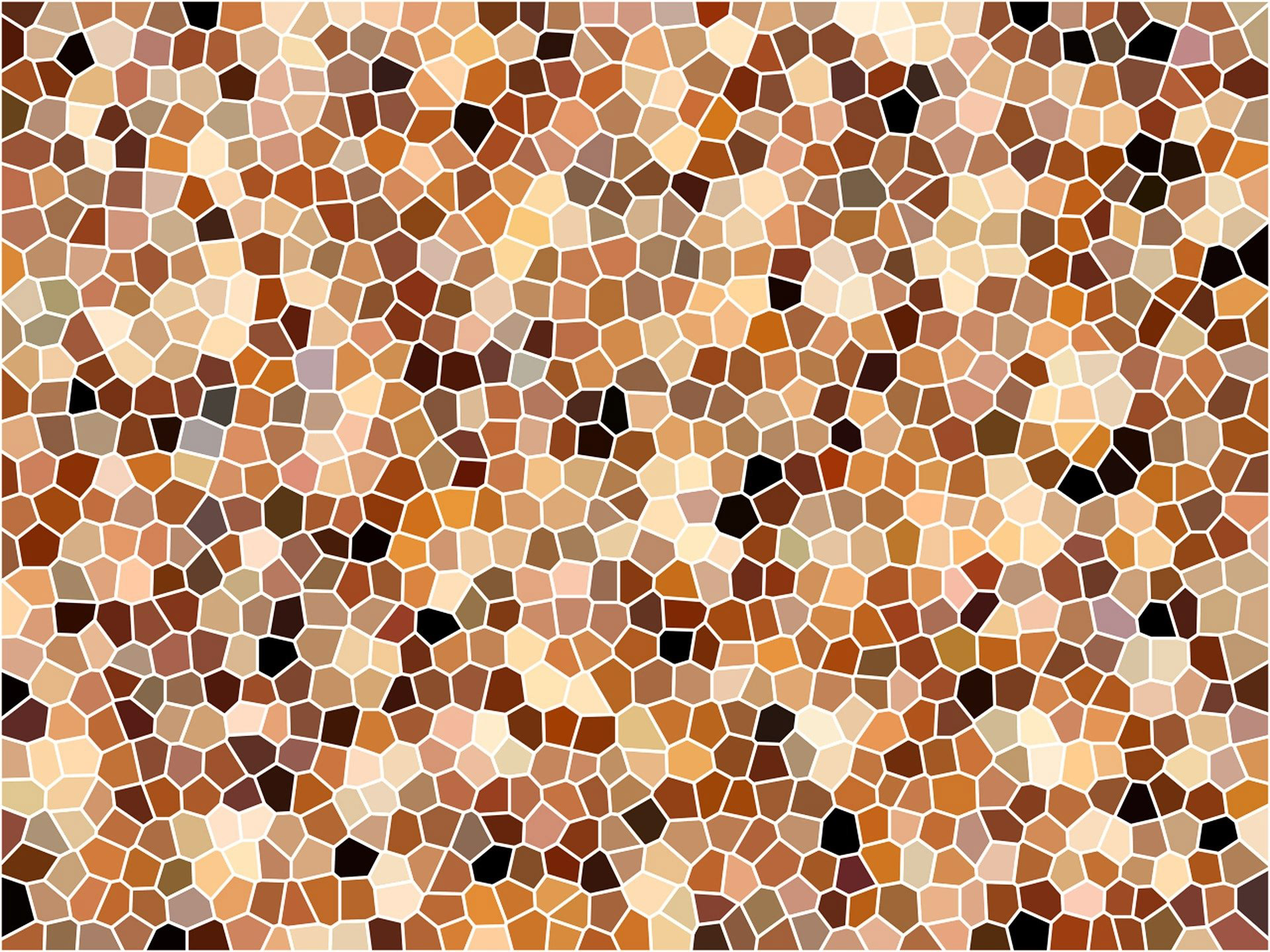
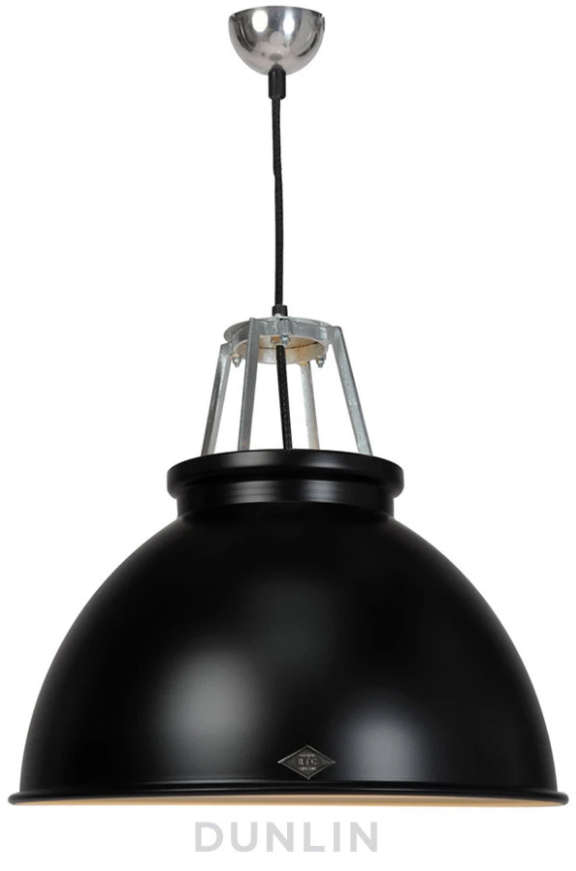
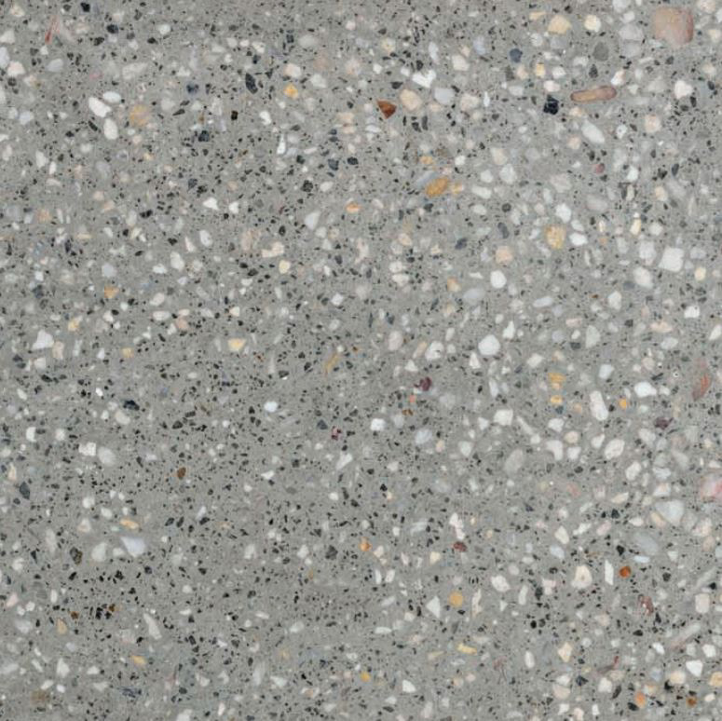
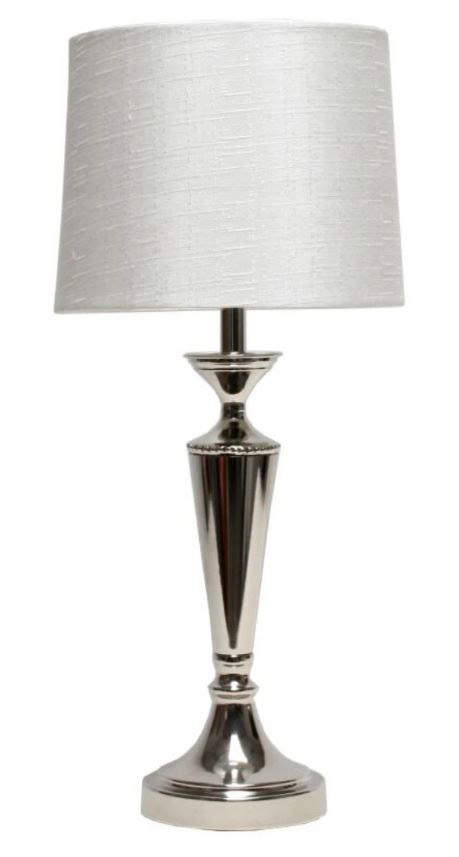
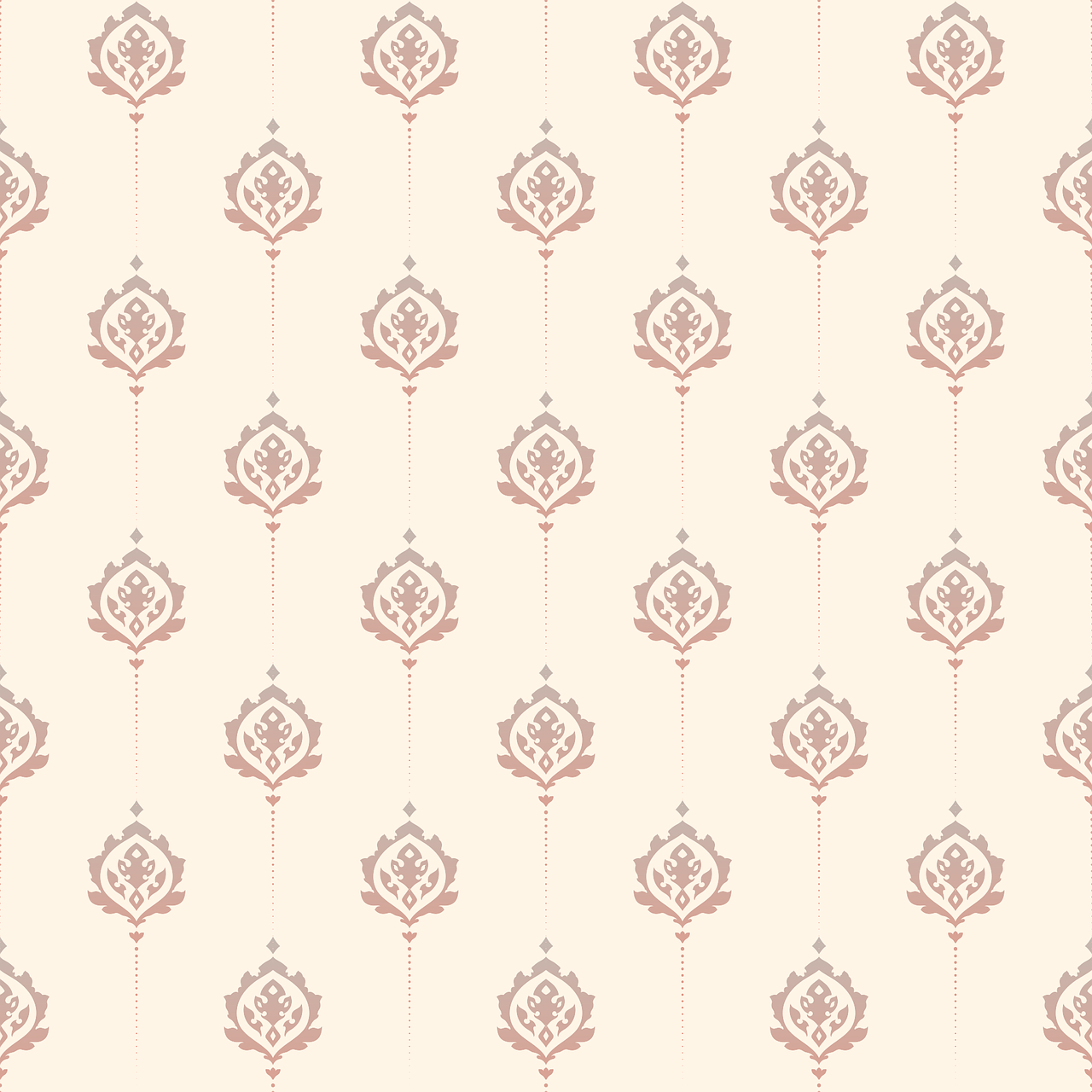
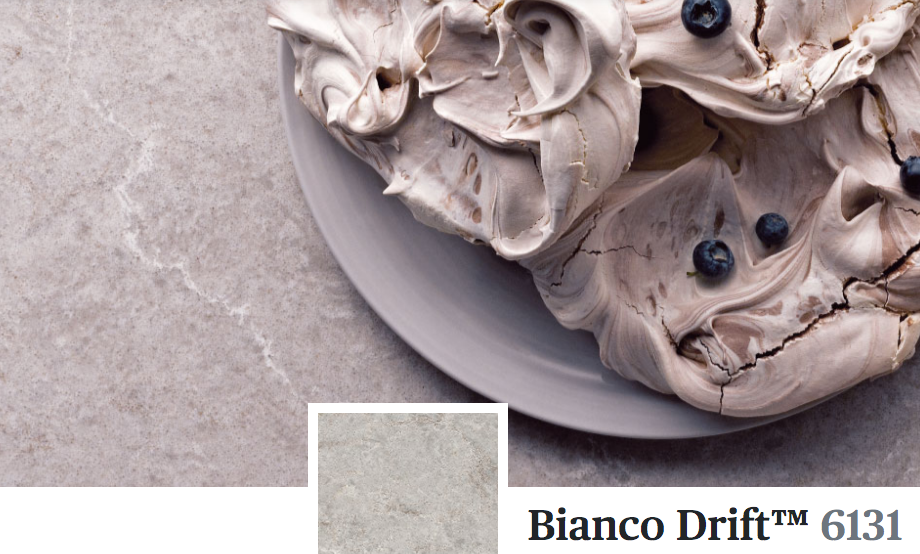

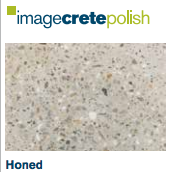
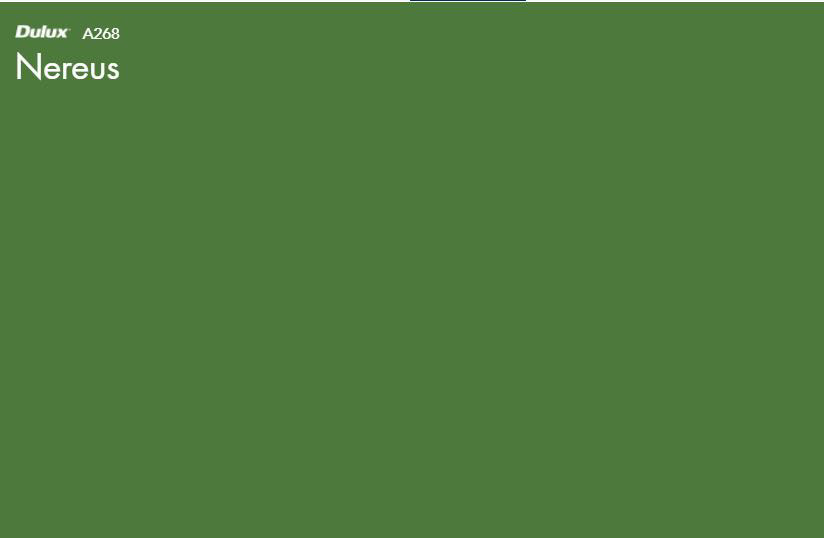
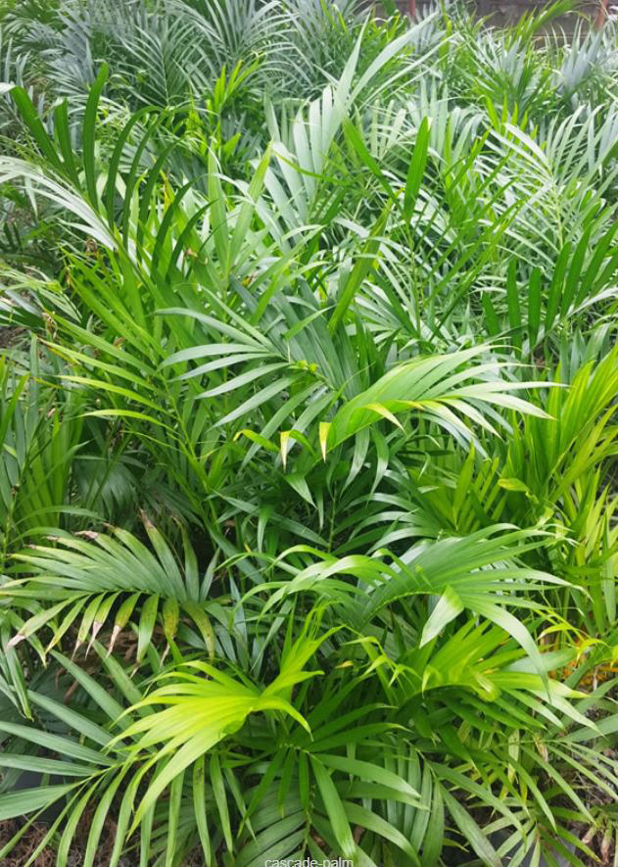
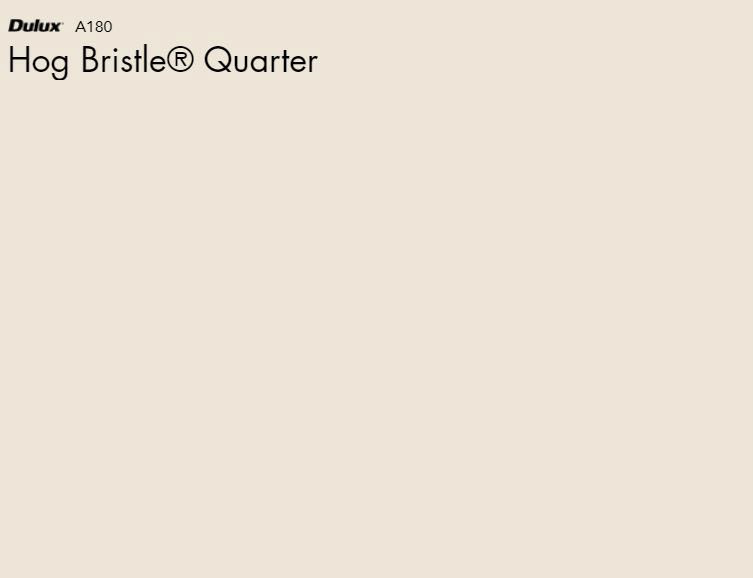

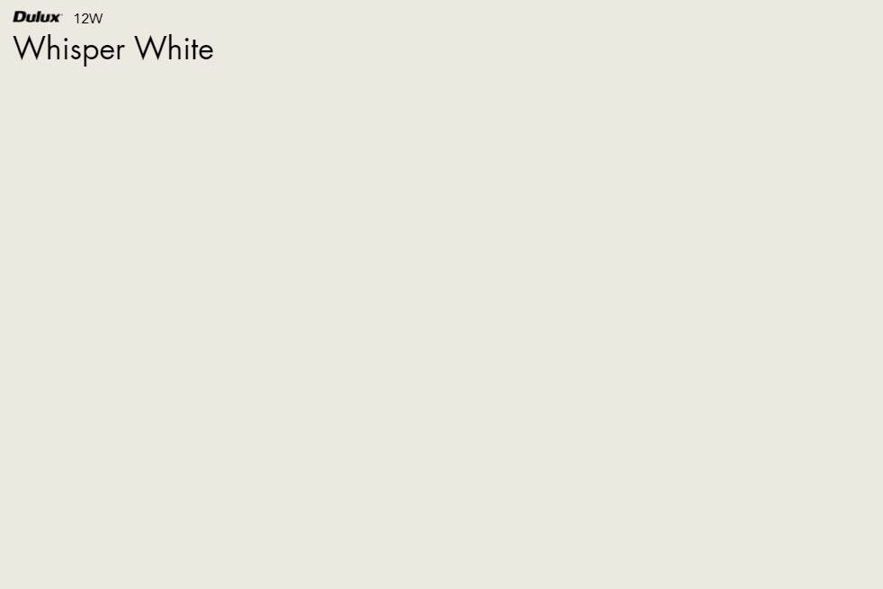
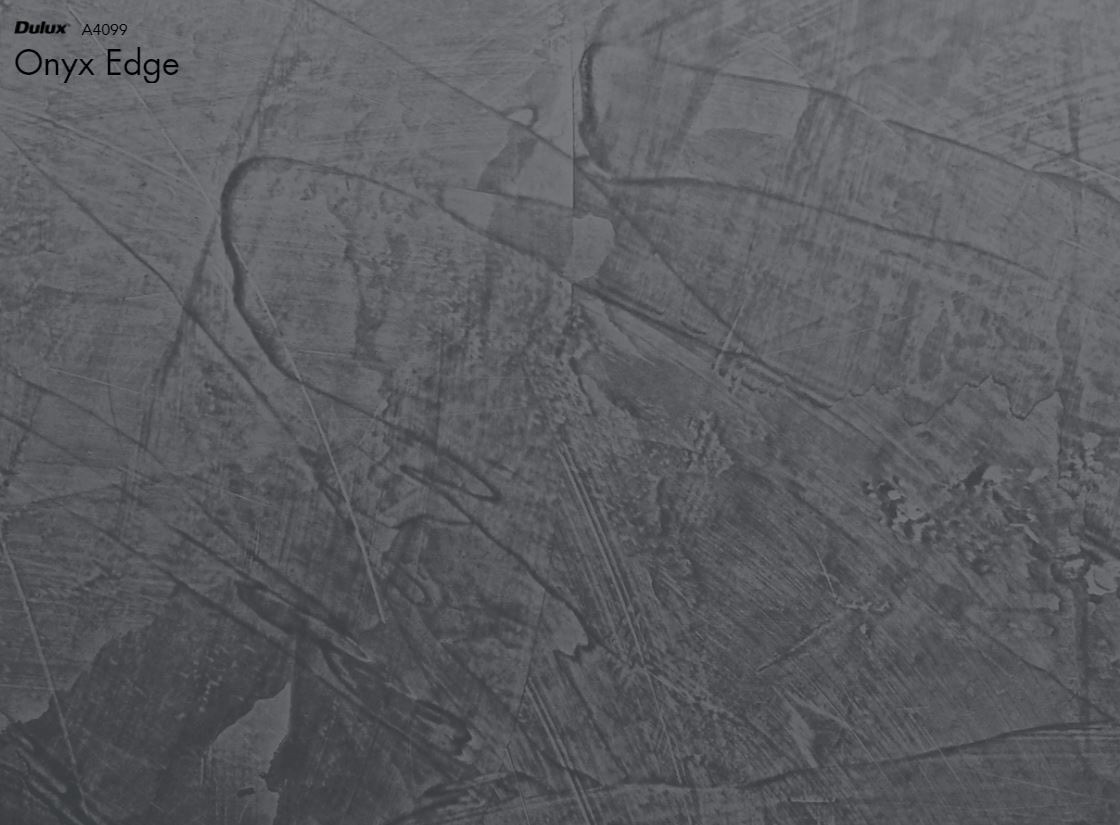

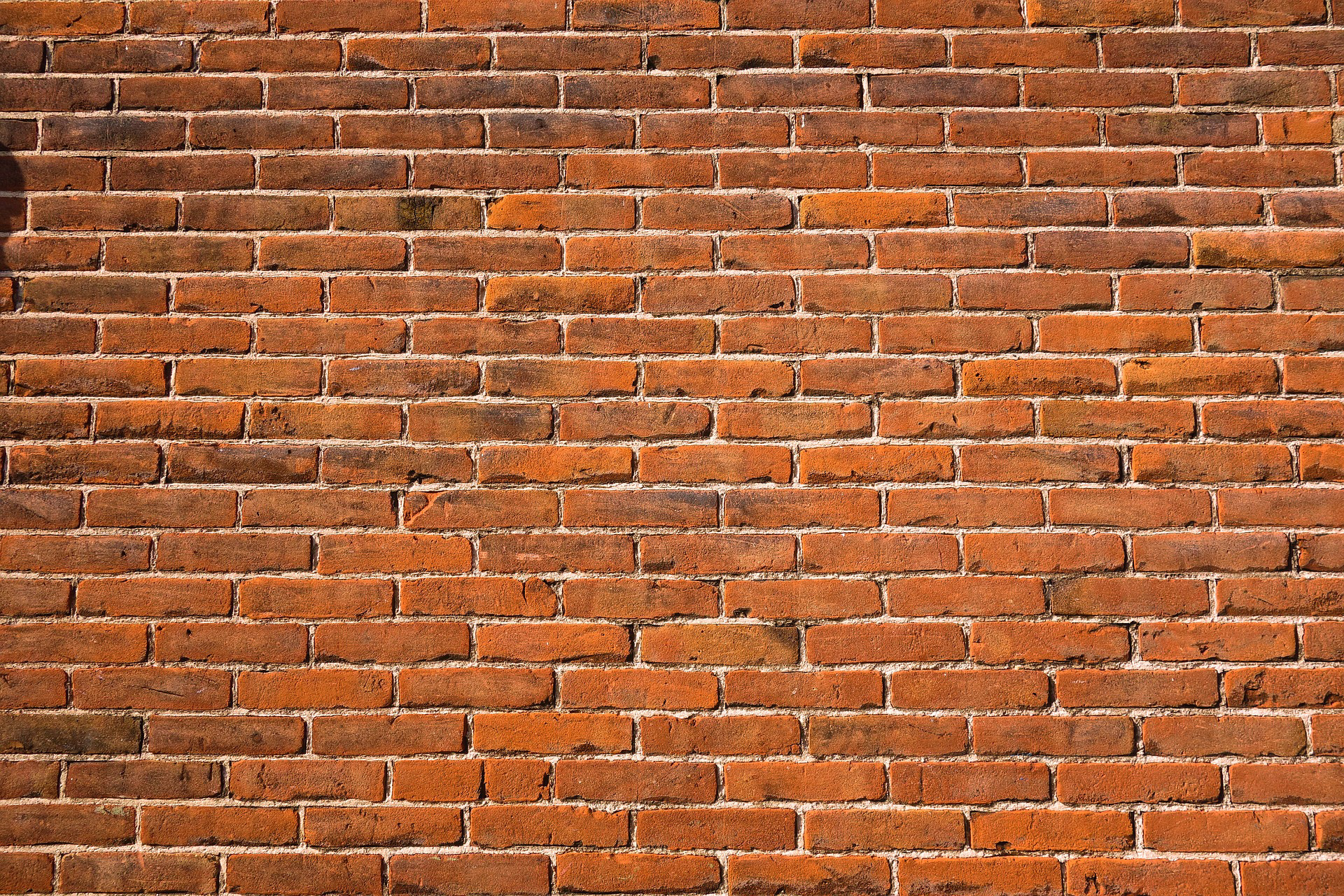
Boggo Road Gaol Pixel Materials Board and Conceptual Model

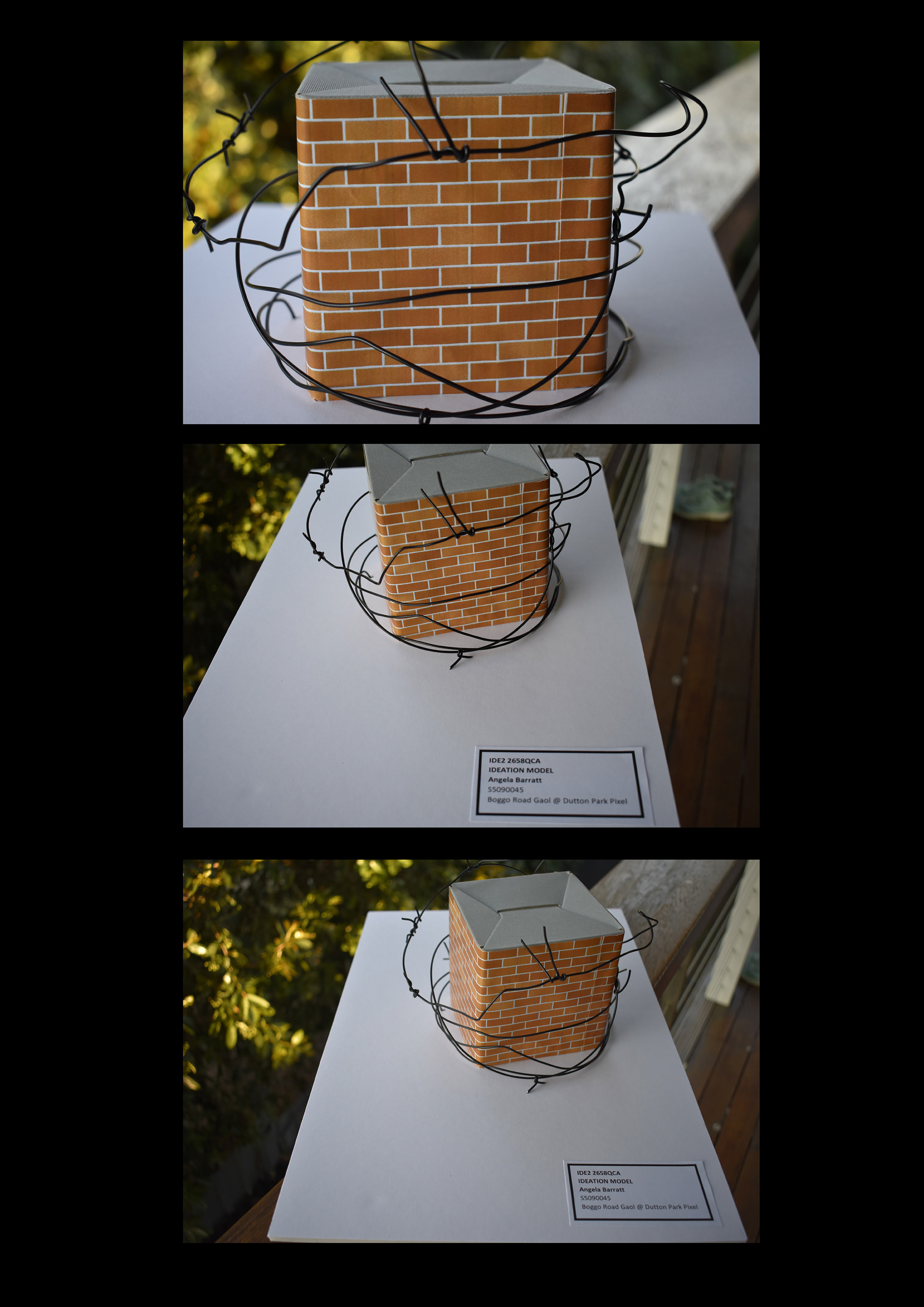
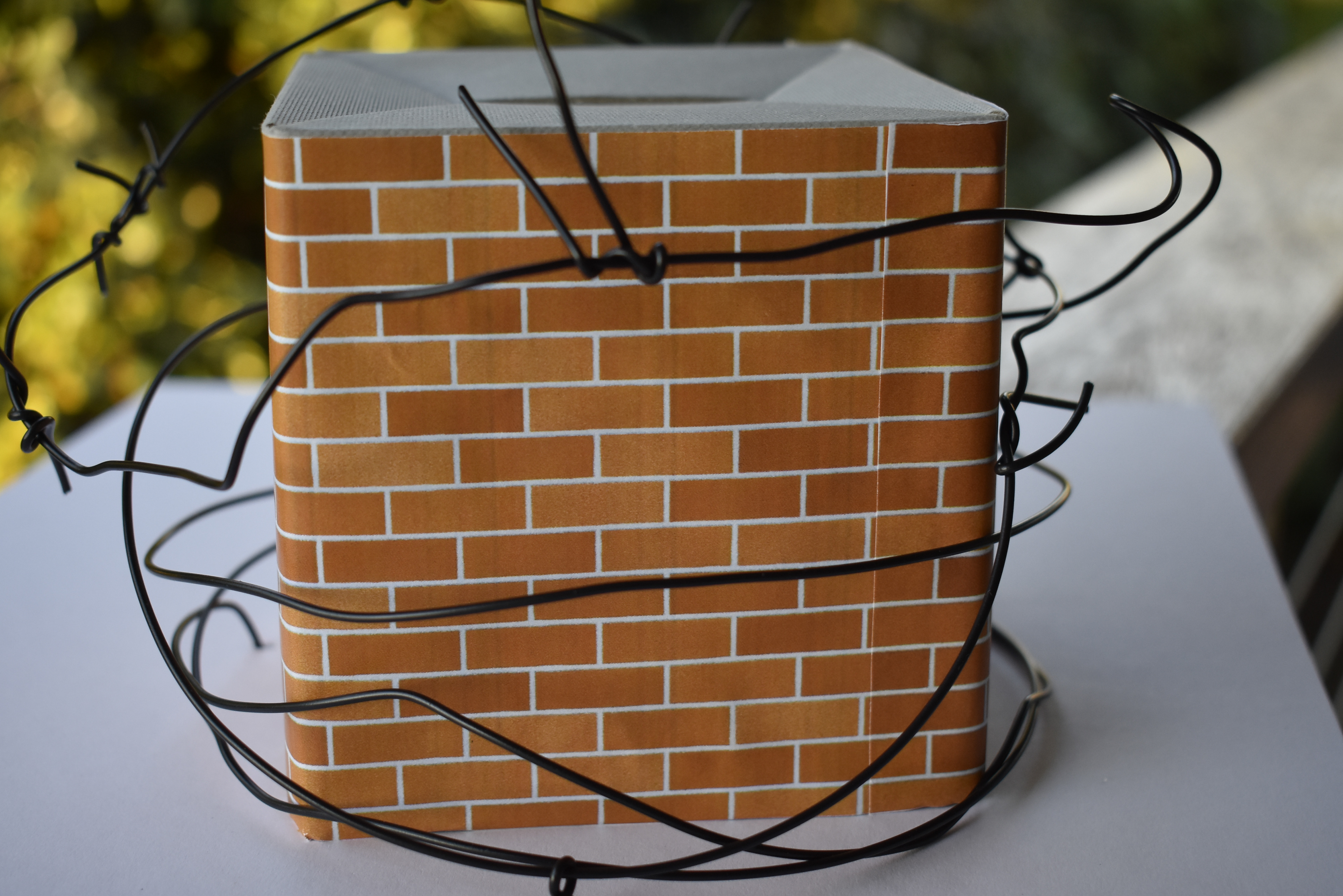
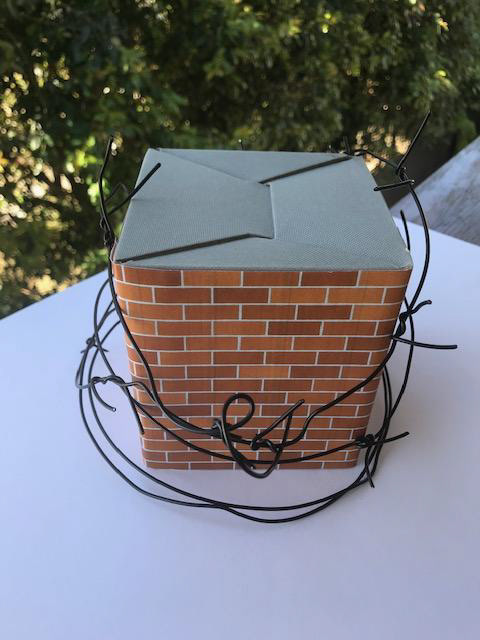
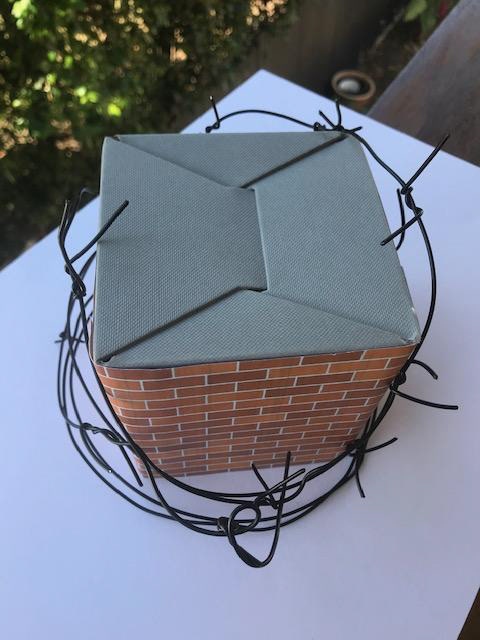

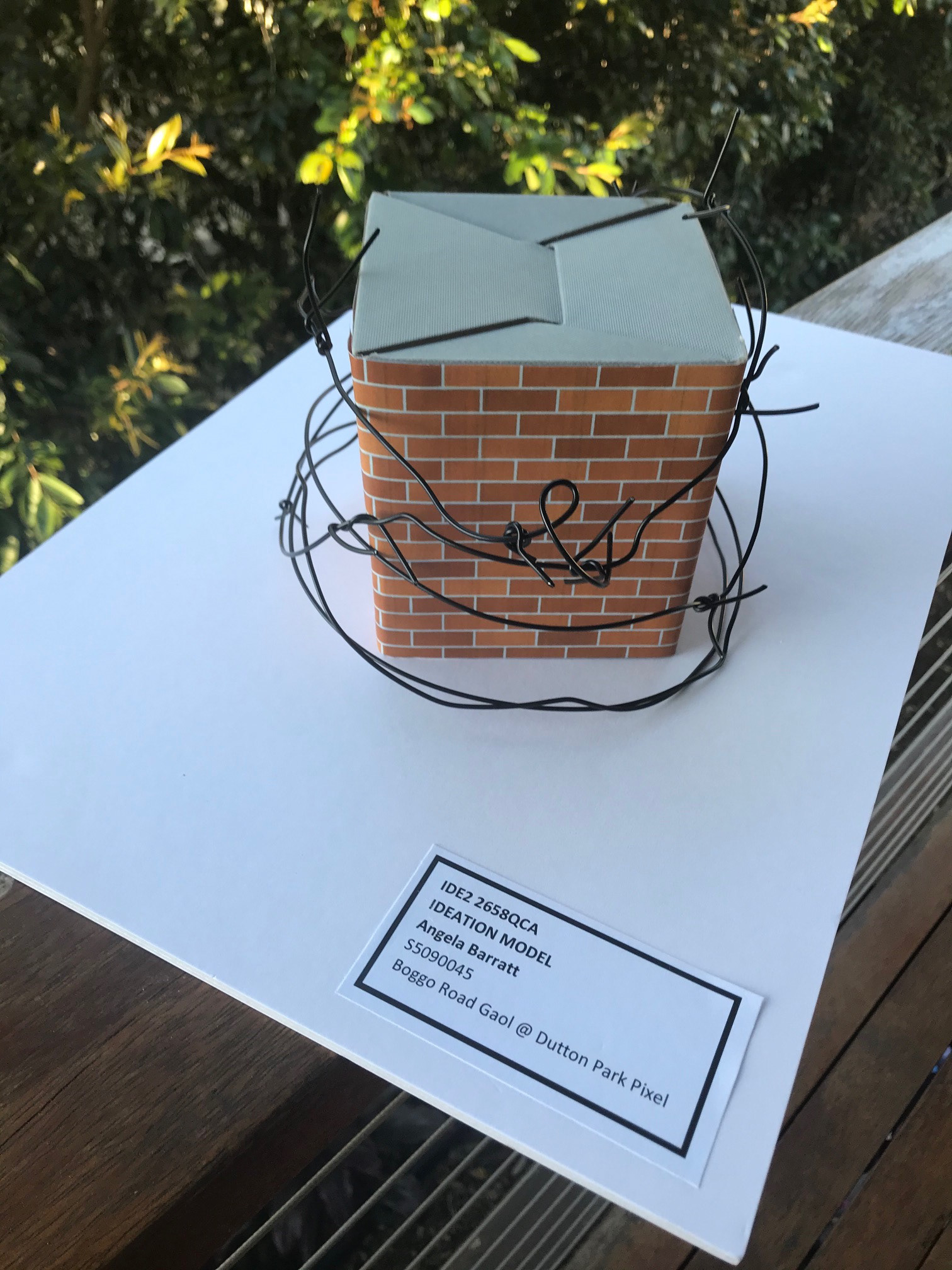
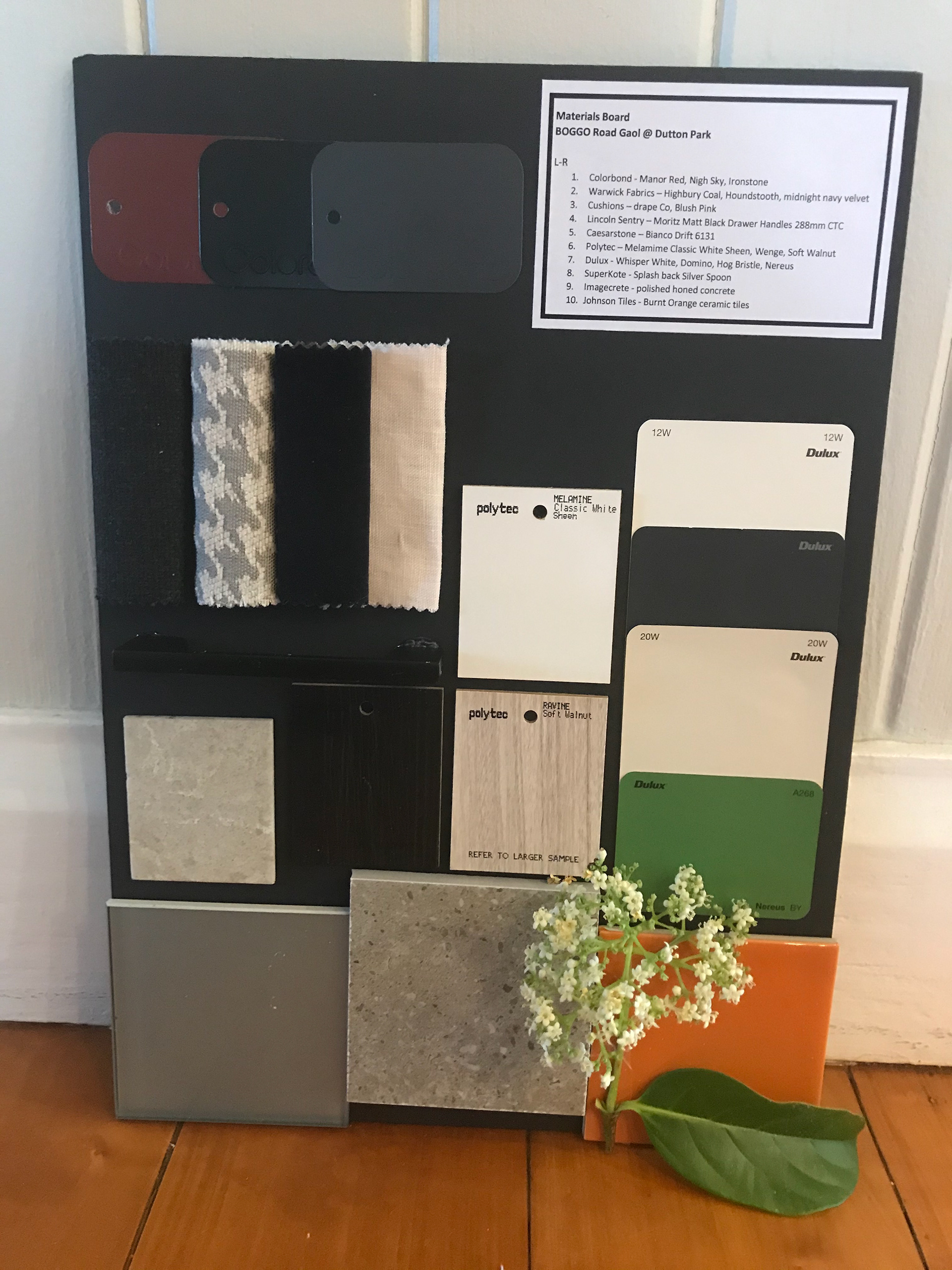
Photographed using a Nikon DSLR 3400 Digital Camera.
Final Renders of Power Hotel Pixel
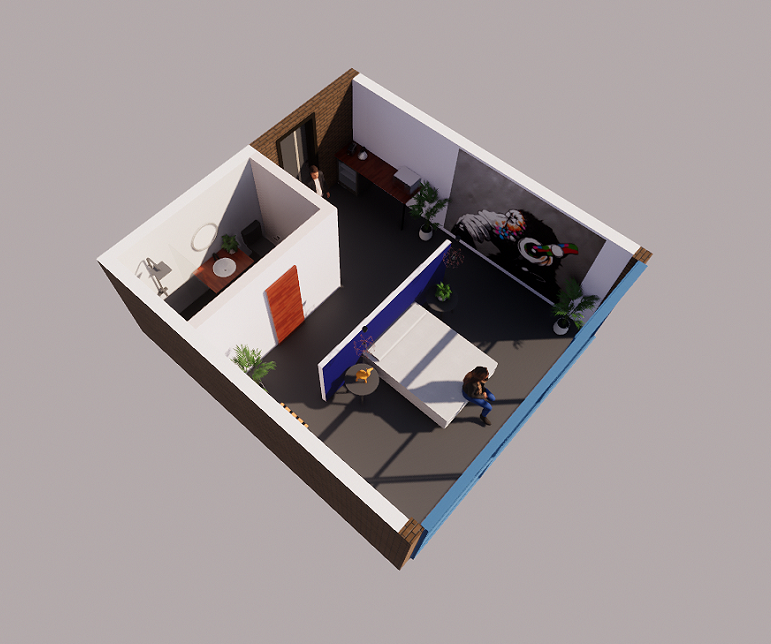
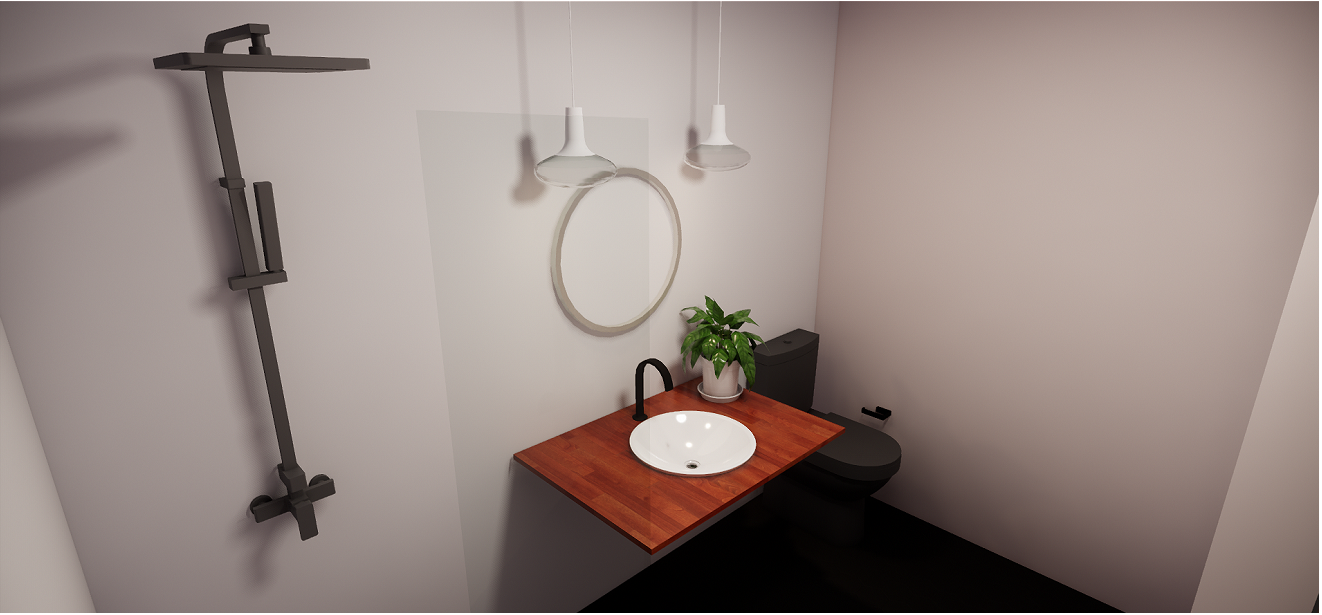
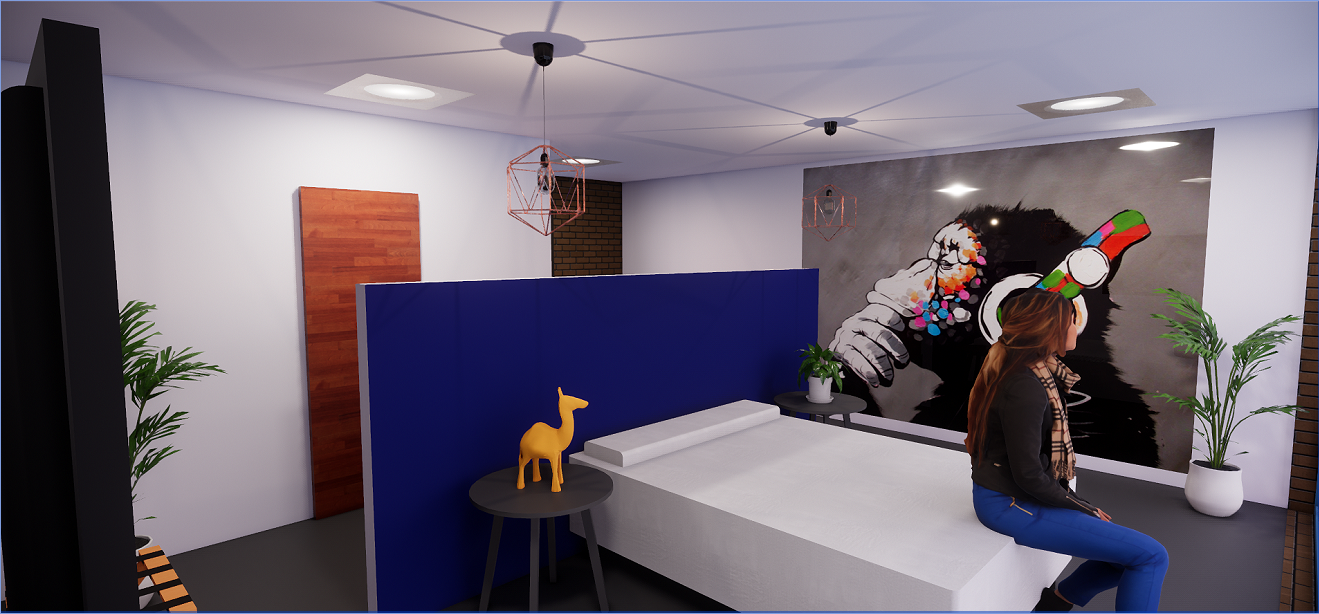

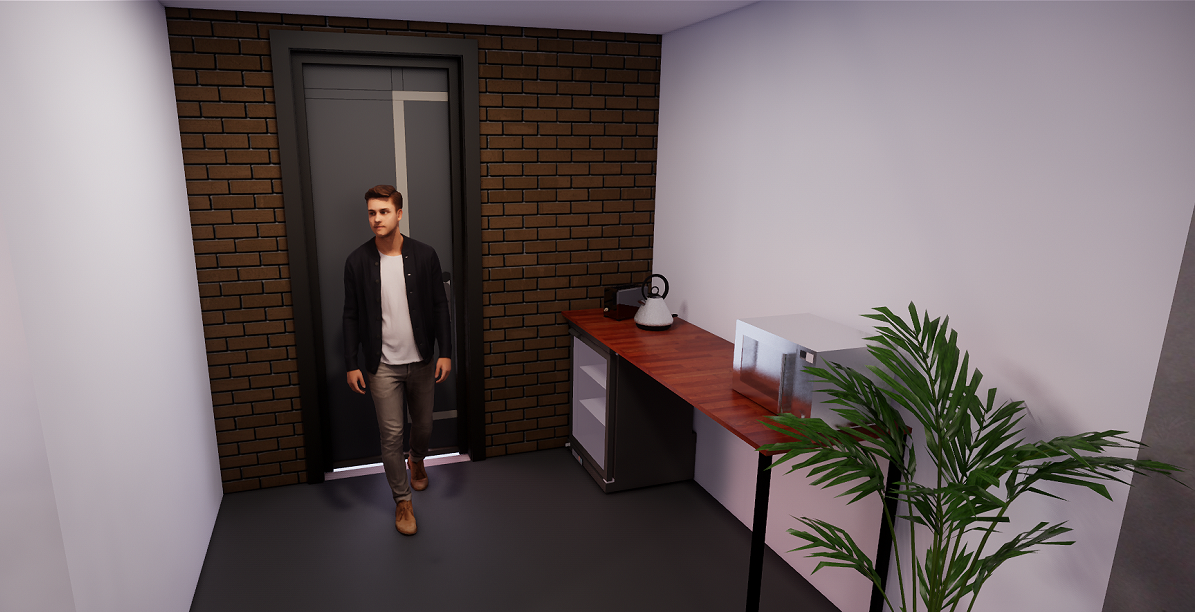
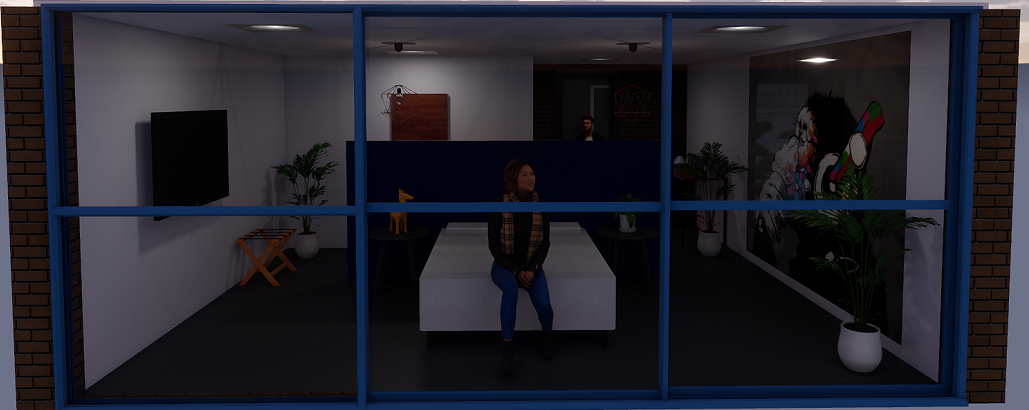
Power Hotel Pixel Materials Board and Conceptual Model

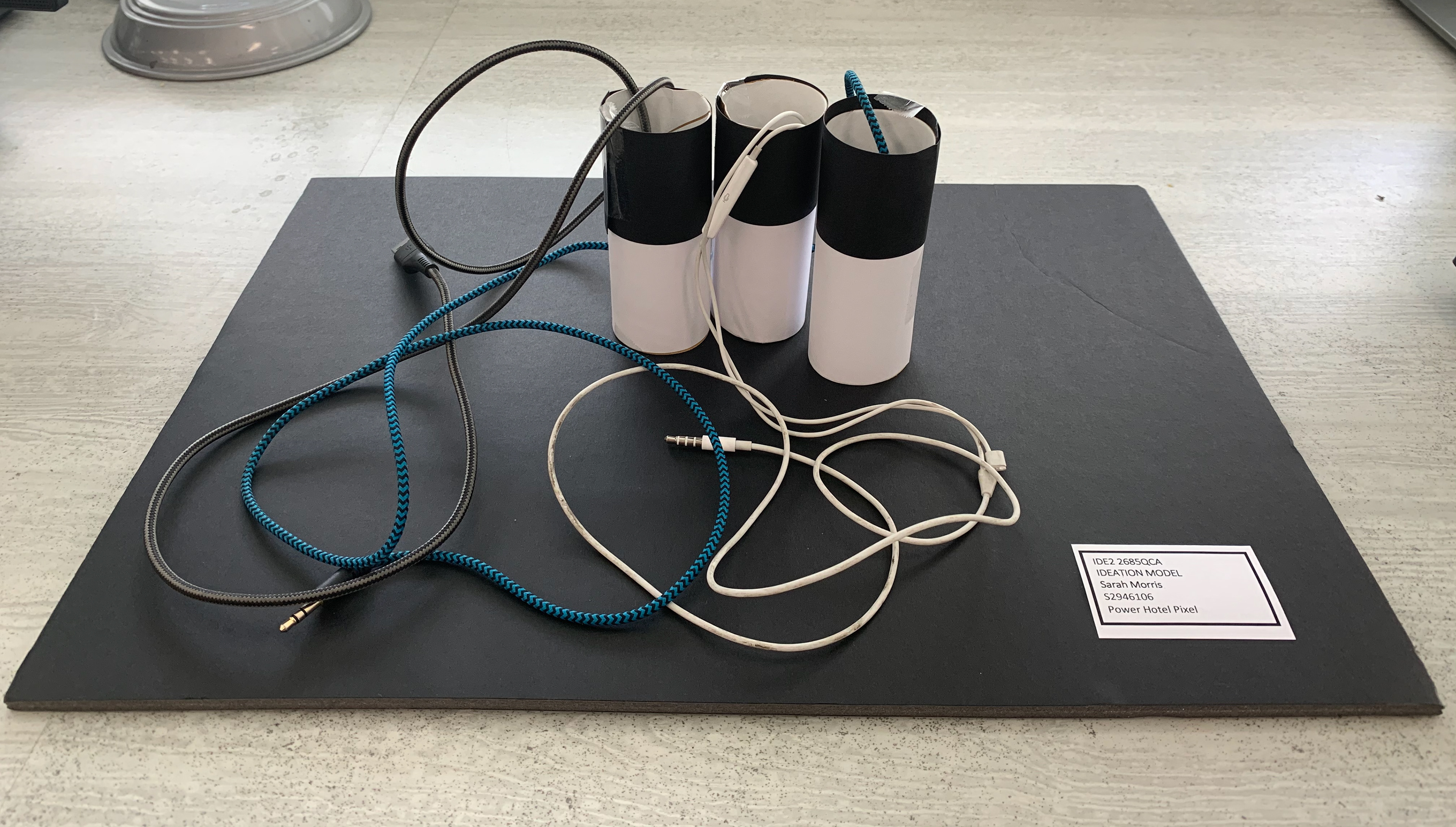
...Week 11
29 September
This week is the resolved design of our pixels at New Farm and Dutton Park. This tutorial we all presented our pixels online to Jaime.
Overall, I was very satisfied with my pixel at Boggo Road Gaol. The design will be a great experience for locals, interstate and international guest to immerse themselves into the rich history of the pixel and experience a ghost tour of the site.
Below is our YouTube presentation of our Pixels.
Thanks for watching! And feel free to appreciate the project and drop us any thoughts on our design process. We would appreciate your feedback.
...Week 12
6 October
This week the final tutorial, Petra gave us an overview of budget plans and contracts as well as a general guide from the DIA of fee outlays for professionals when undertaking contracts and projects. Jaime touched on budgets and provided an example of a fee letter of the breakdown of the costing for the project.
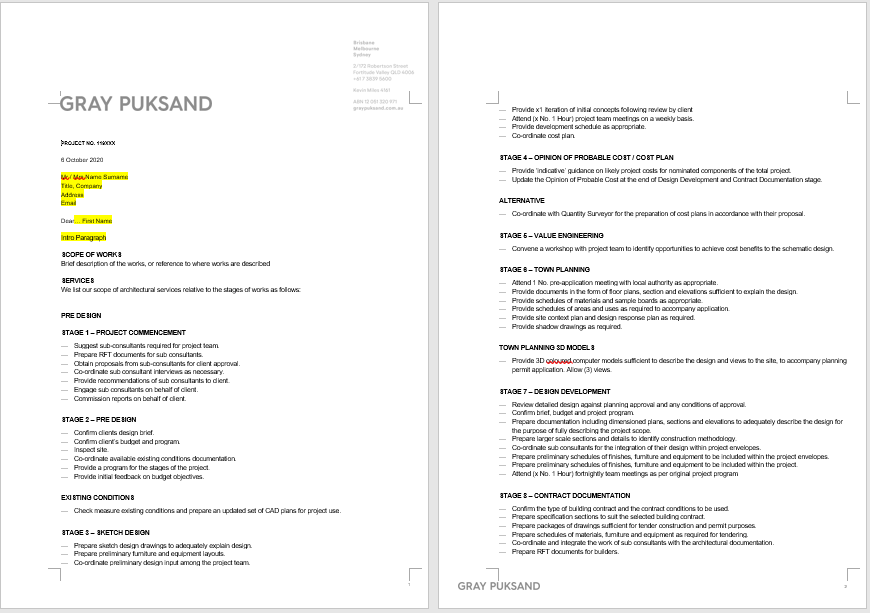
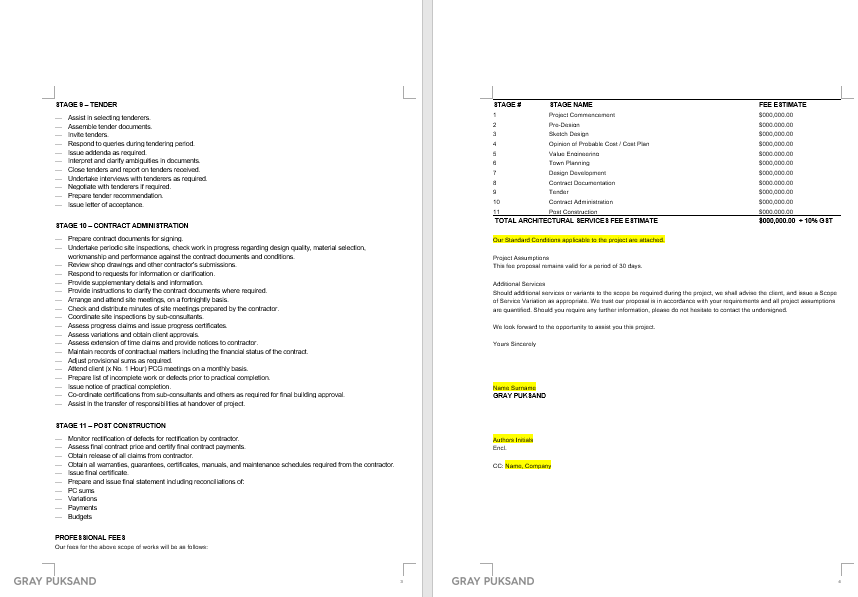
Fee Schedule information from the Design Institute of Australia

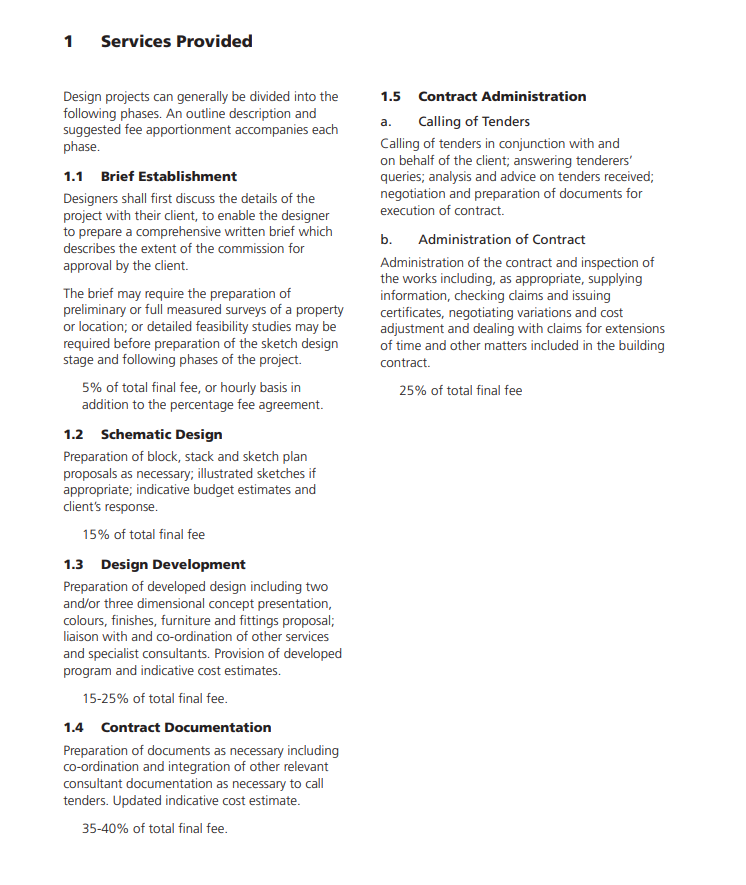
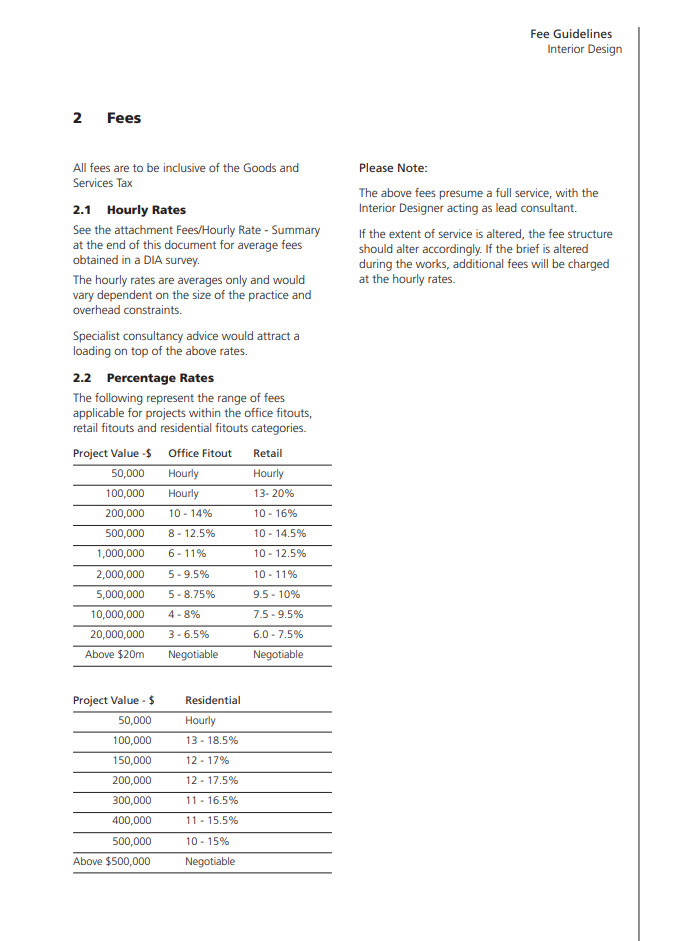
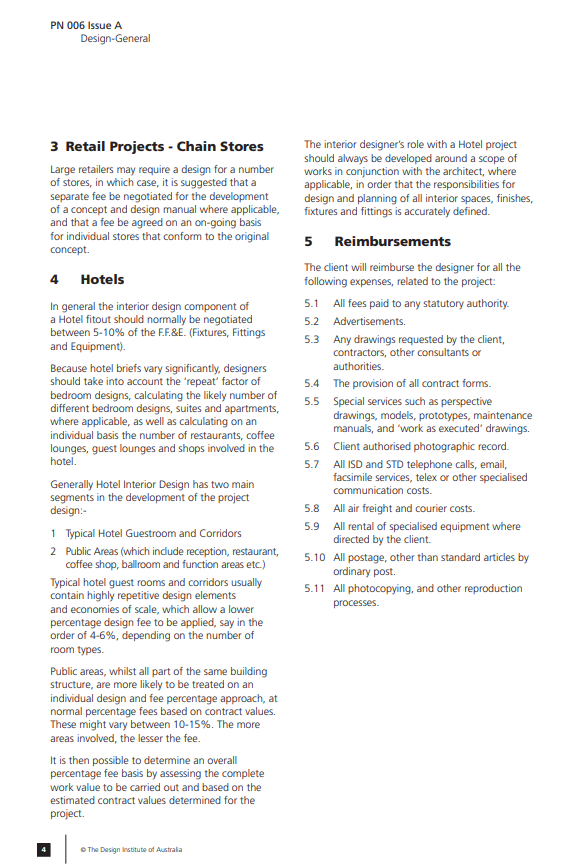

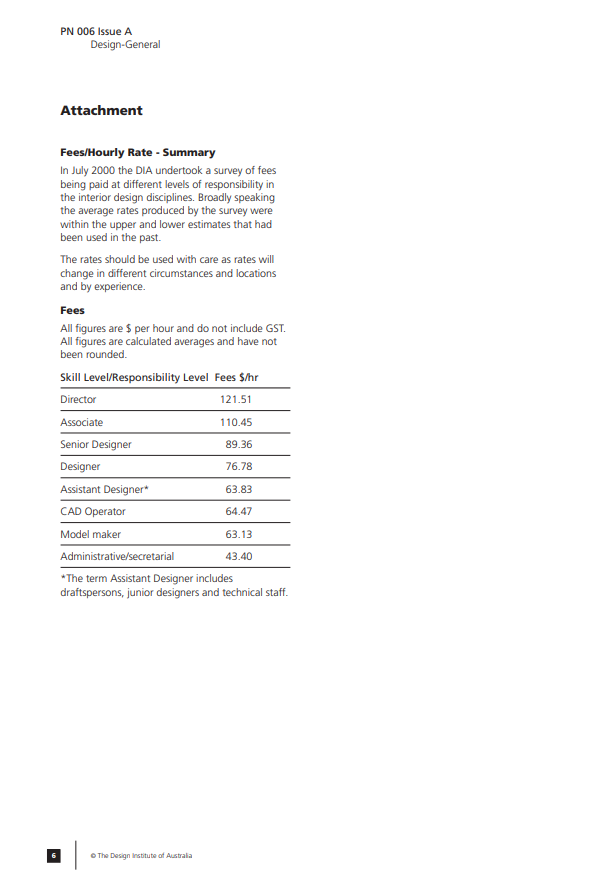

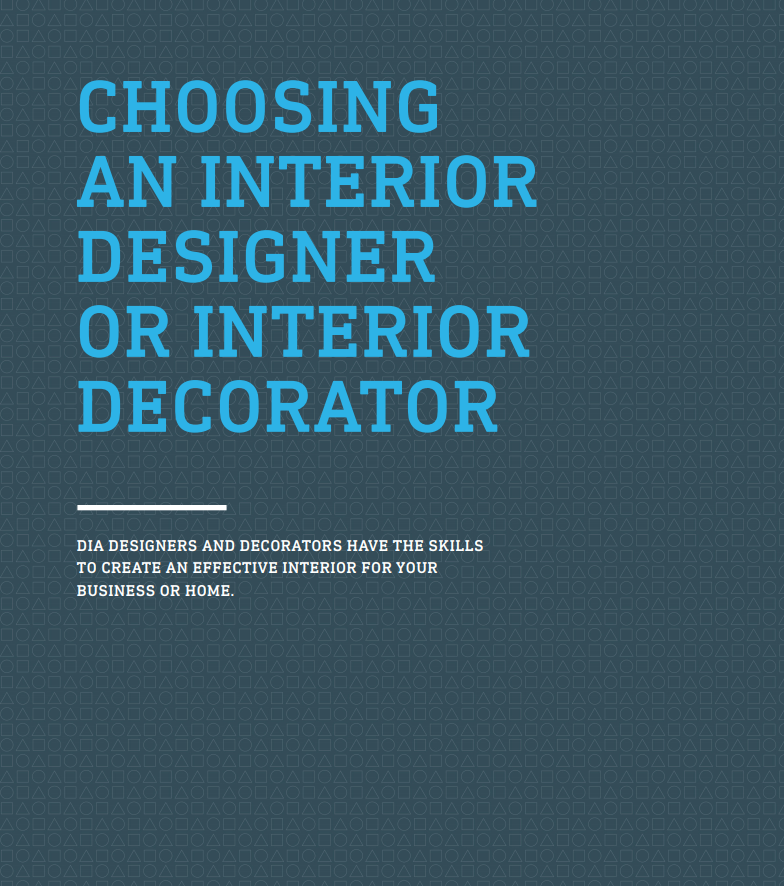
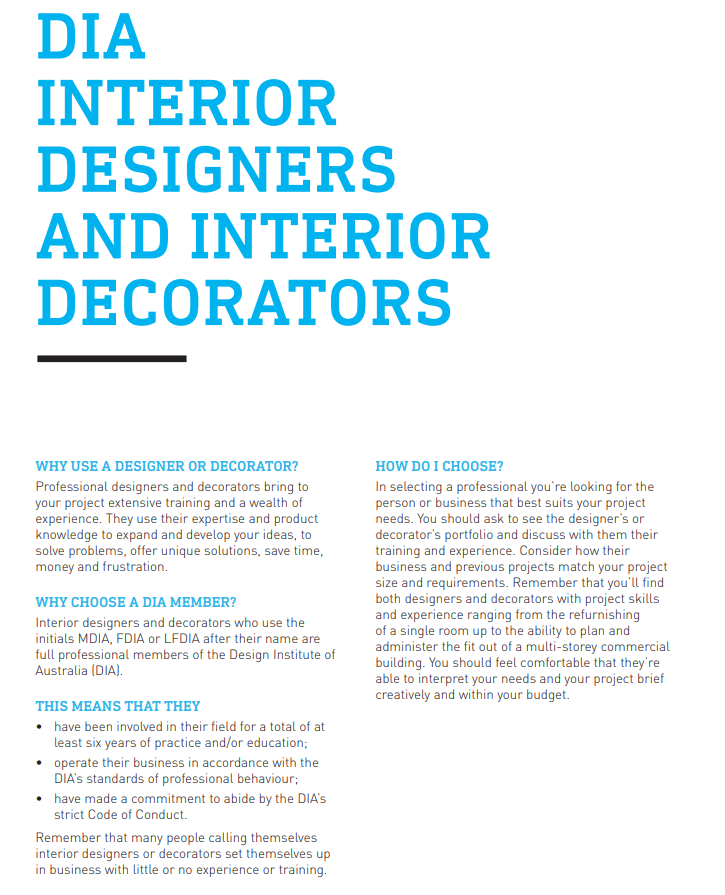
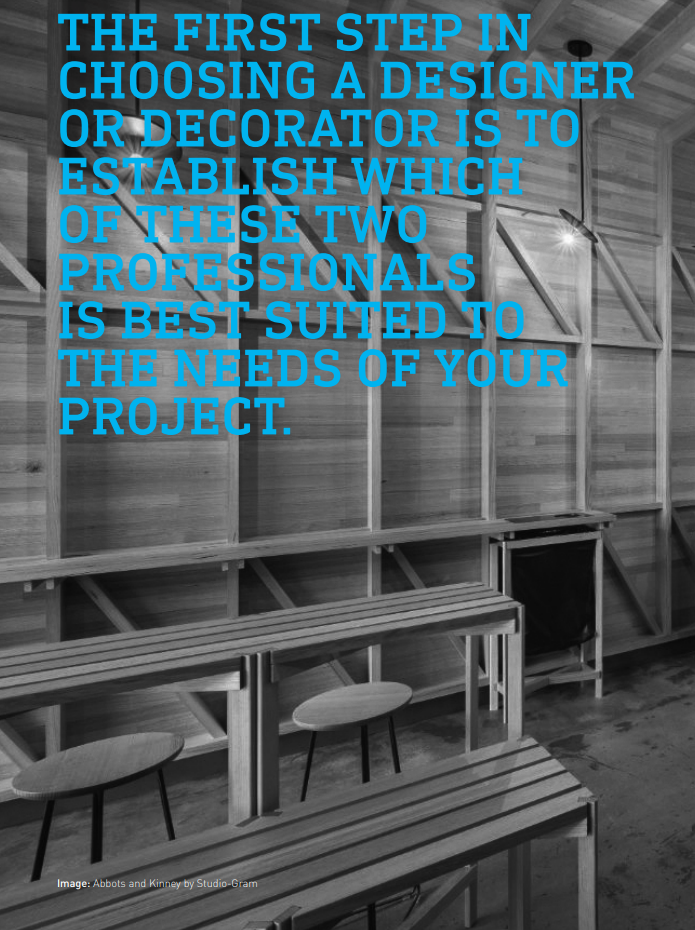
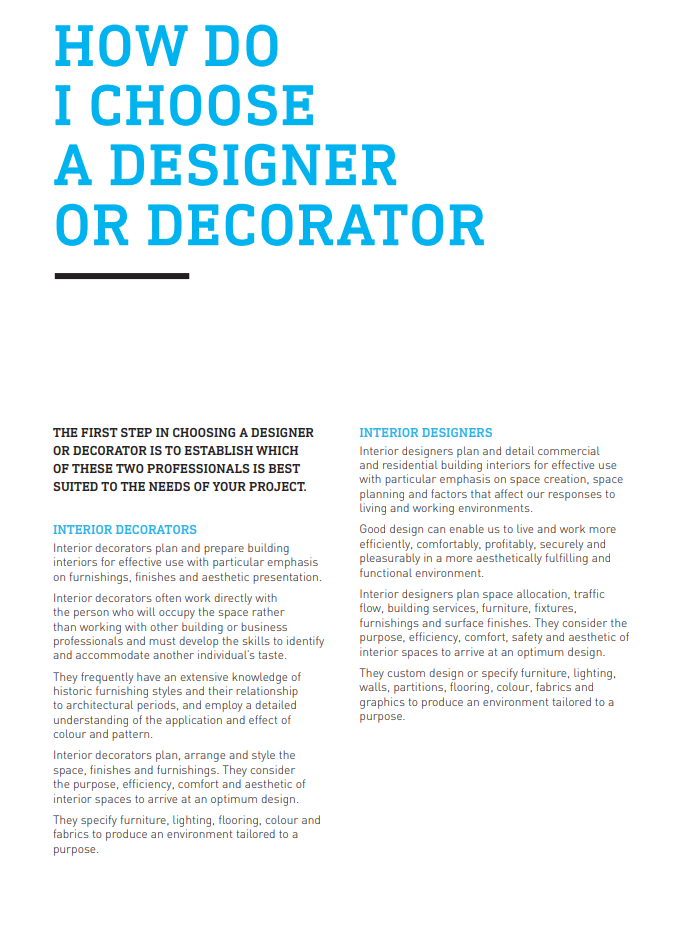
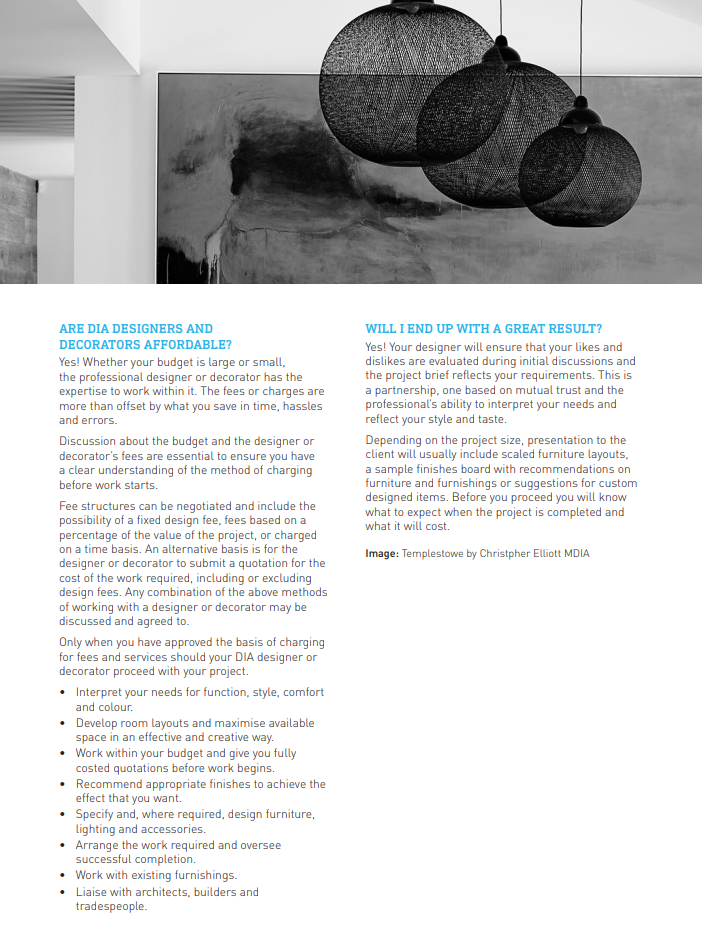
Source: Design Institute of Australia
...Design Documentation Package
Boggo Road Gaol Pixel
Architectural Drafting Package and FF&E Schedule

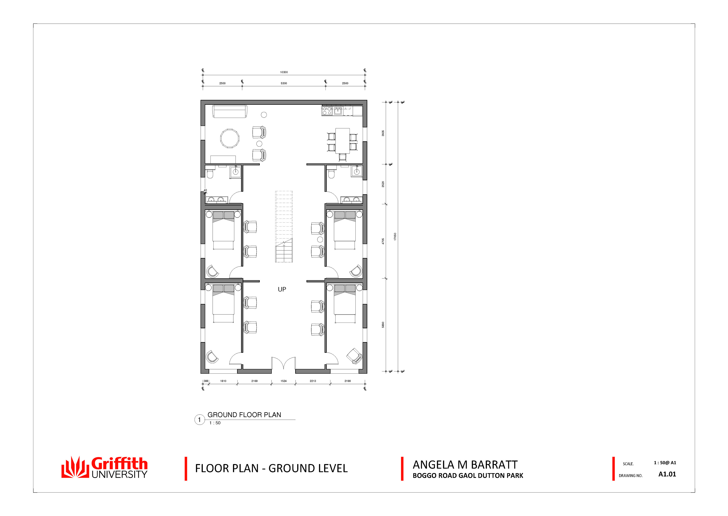
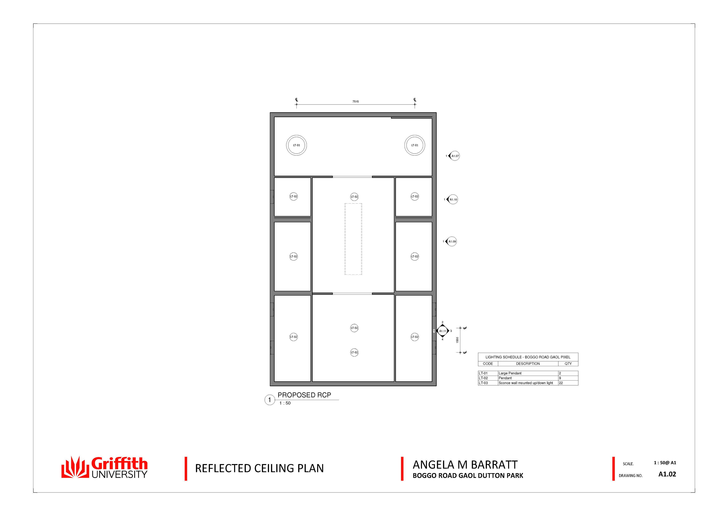

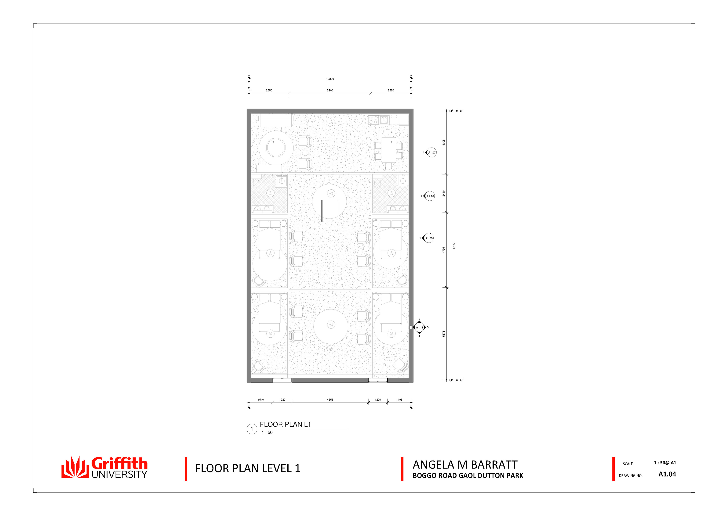
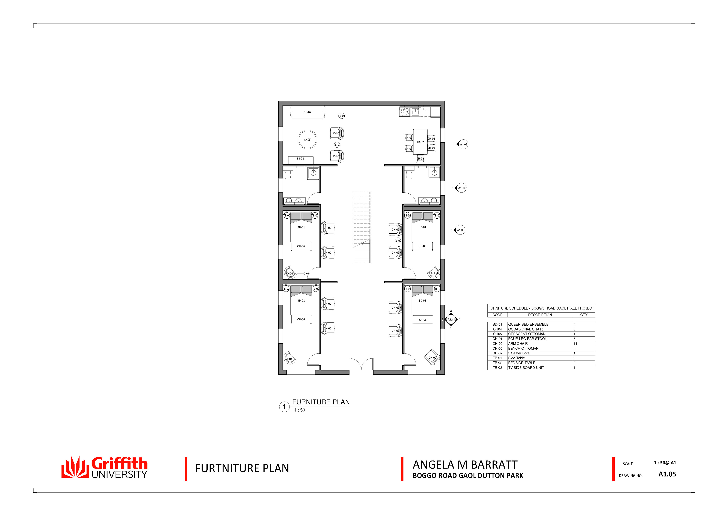
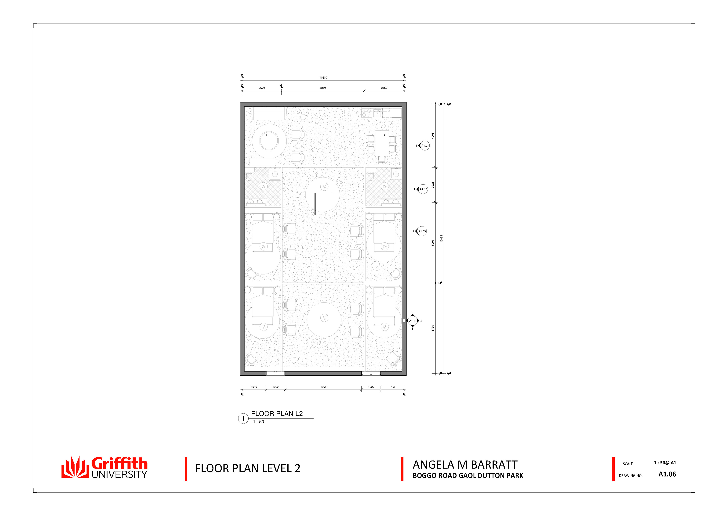
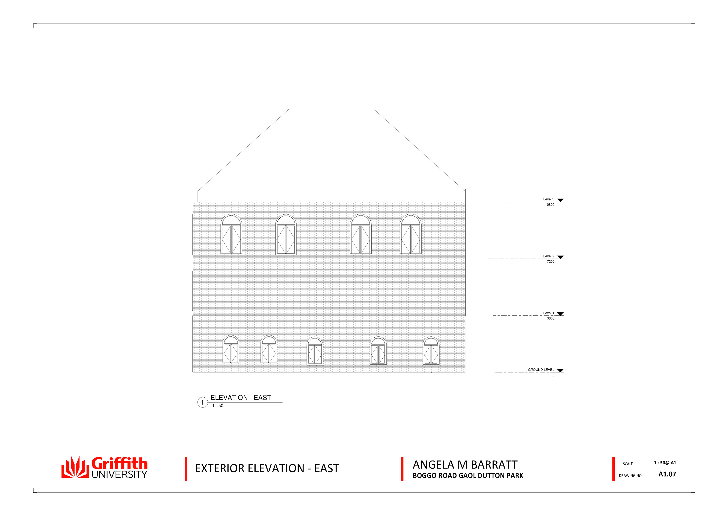
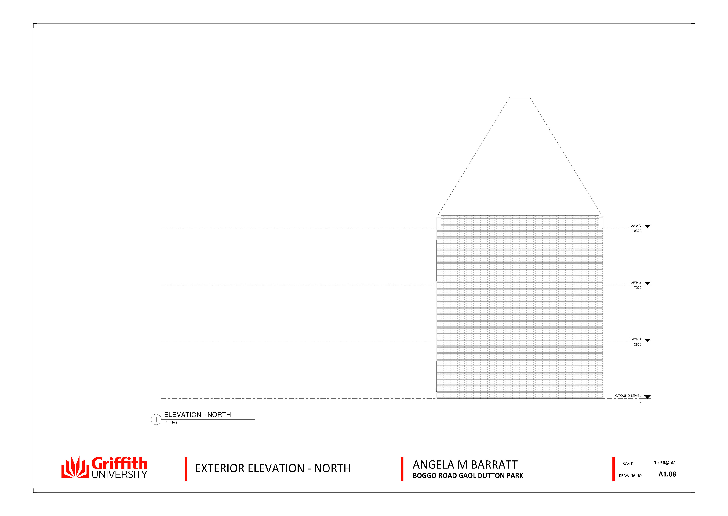
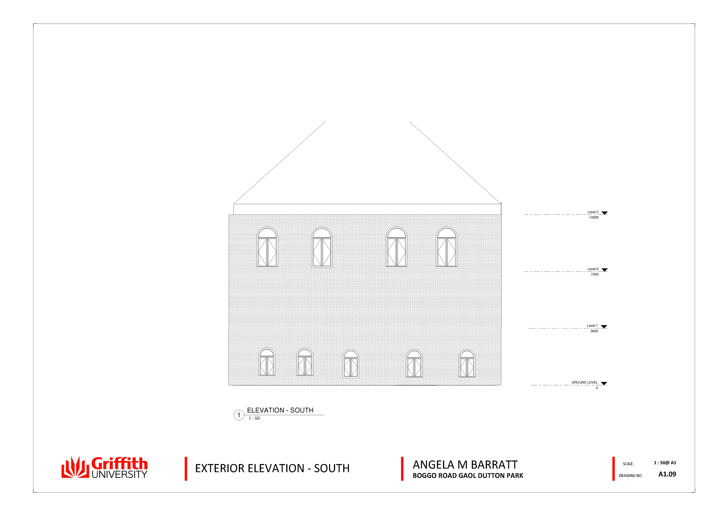
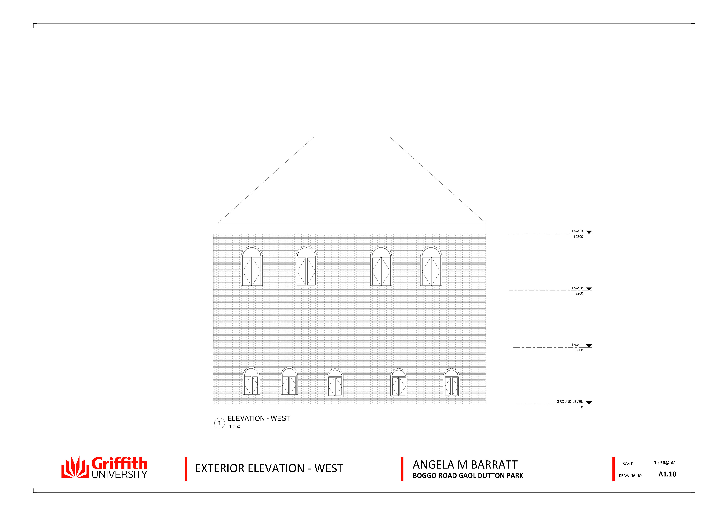
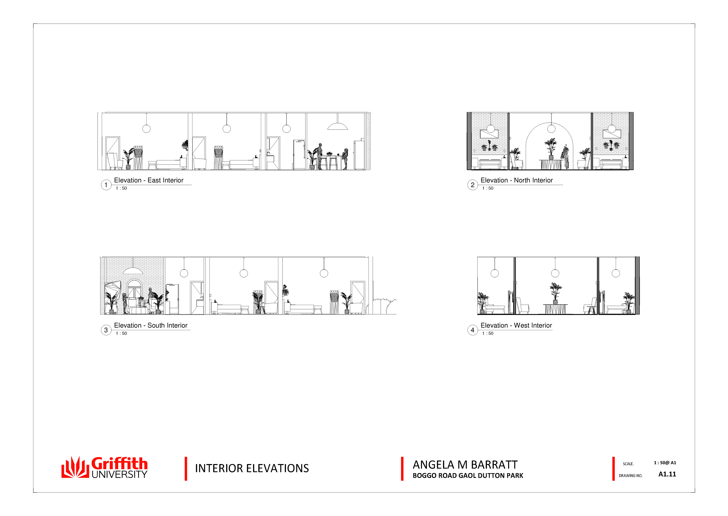
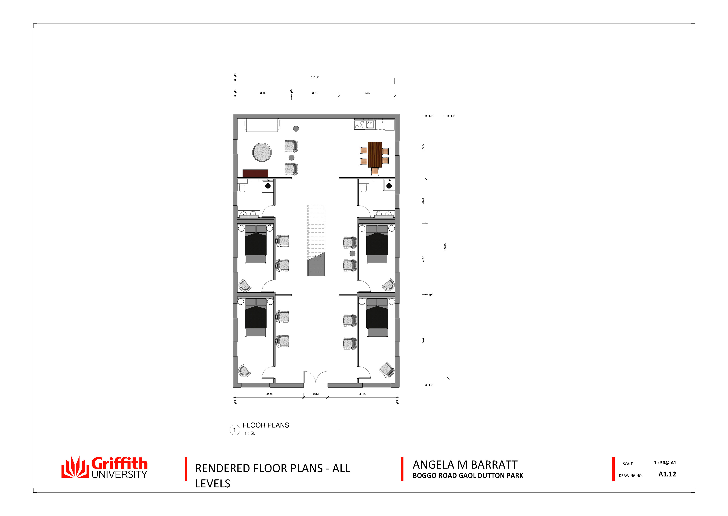
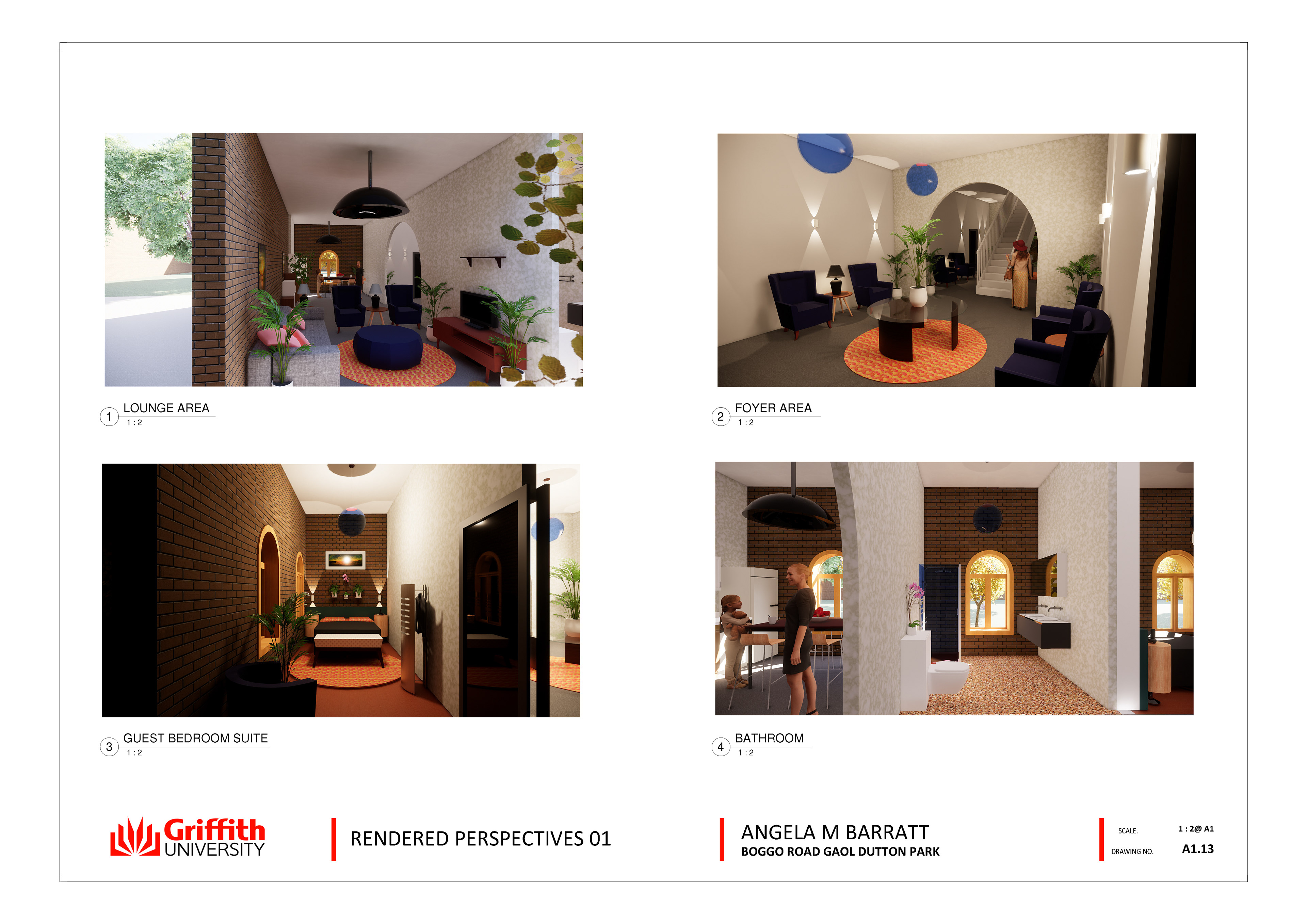
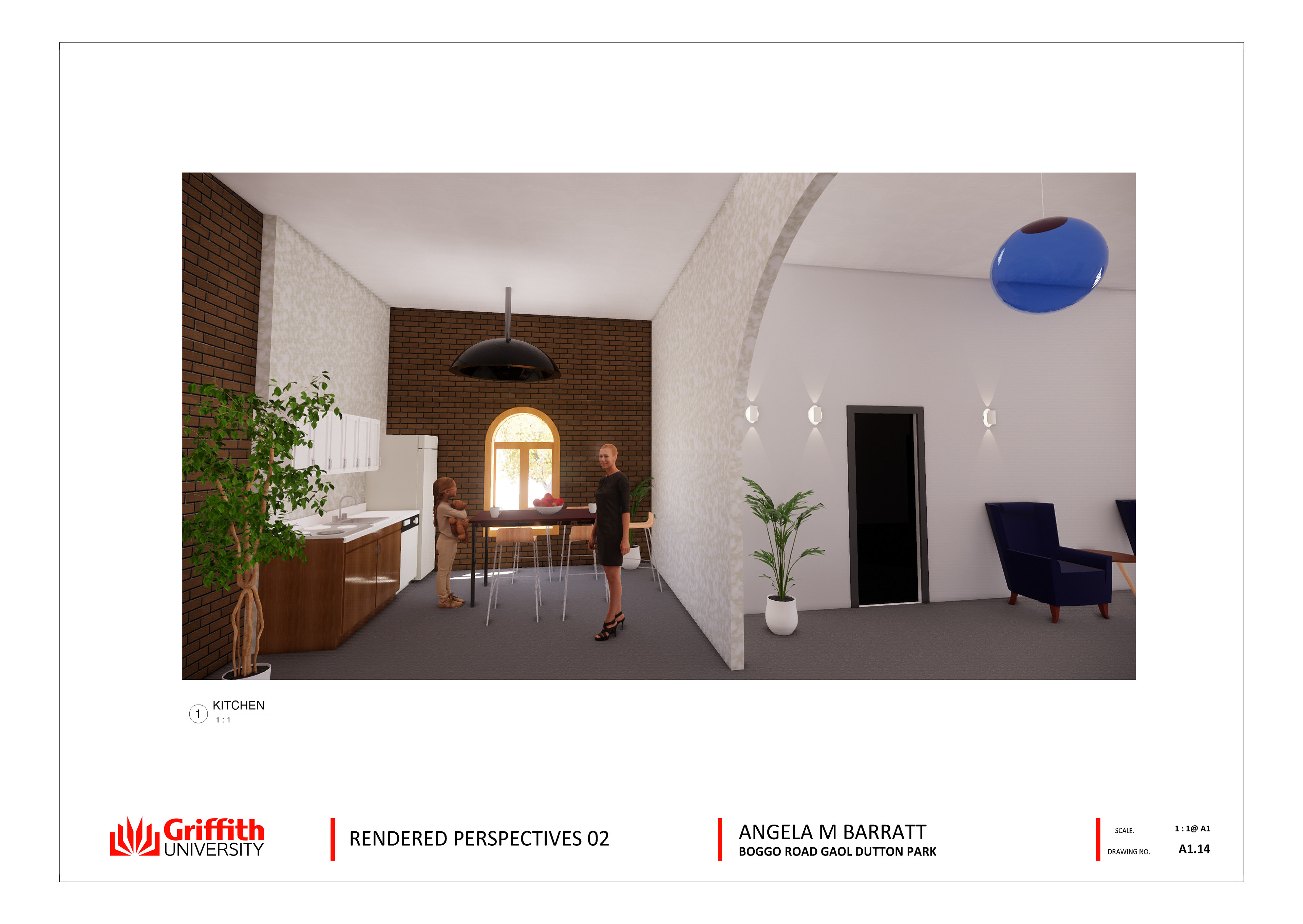
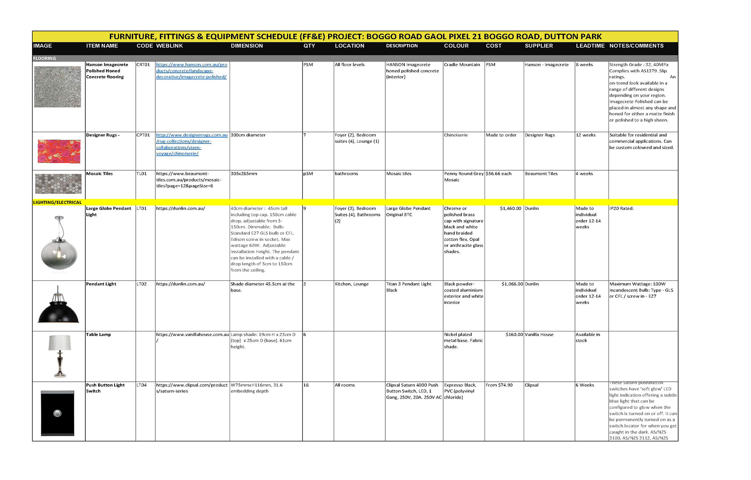

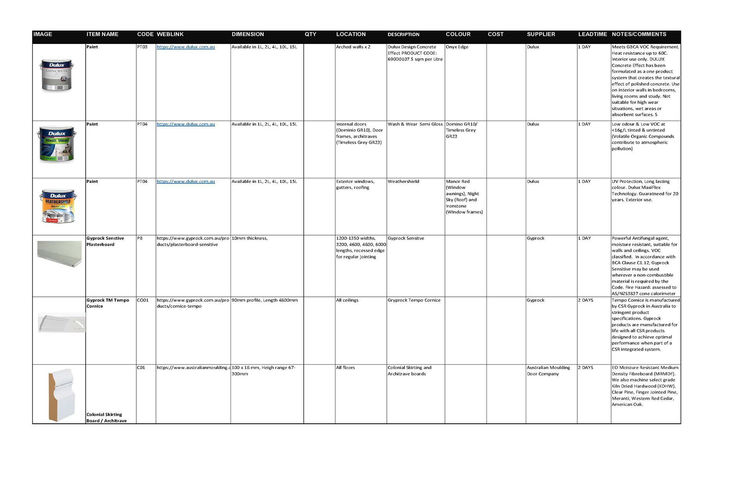
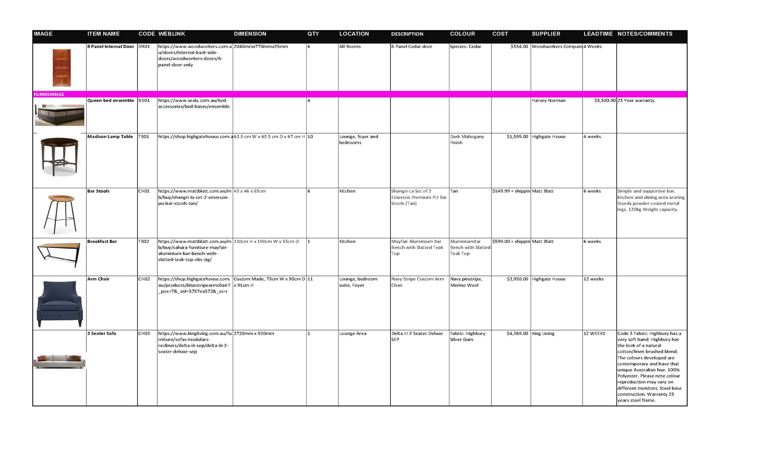
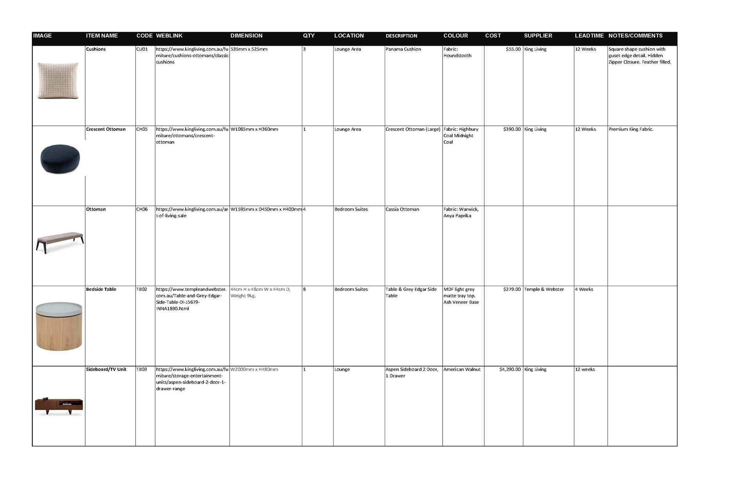

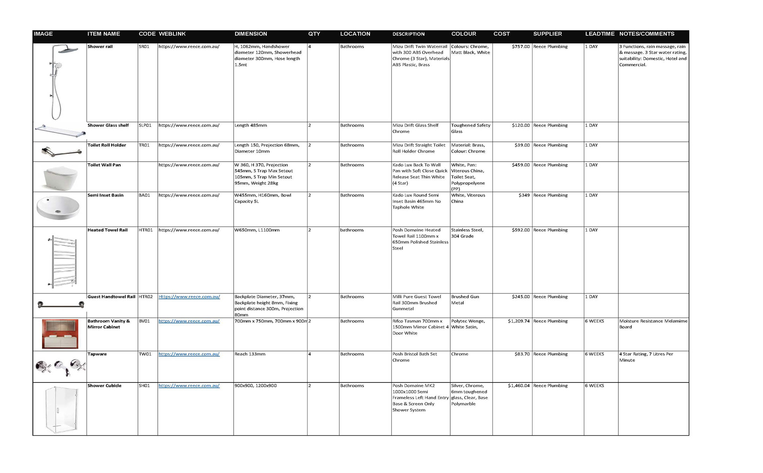
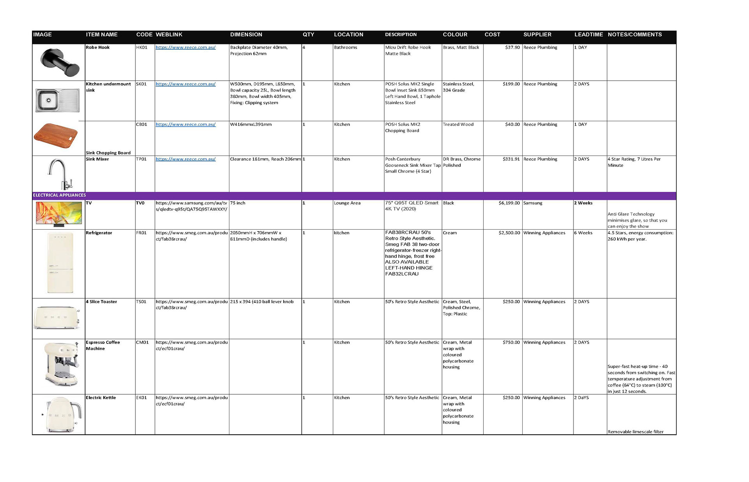

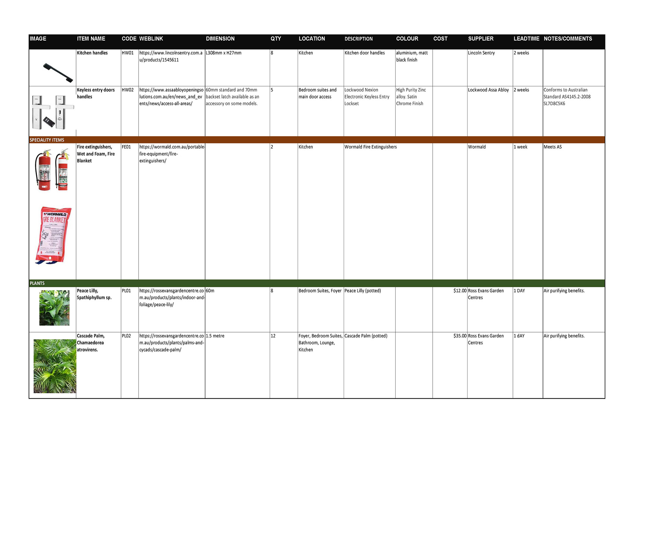
...Design Documentation Package Power Hotel Pixel
Architectural Drafting Package and FF&E Schedule
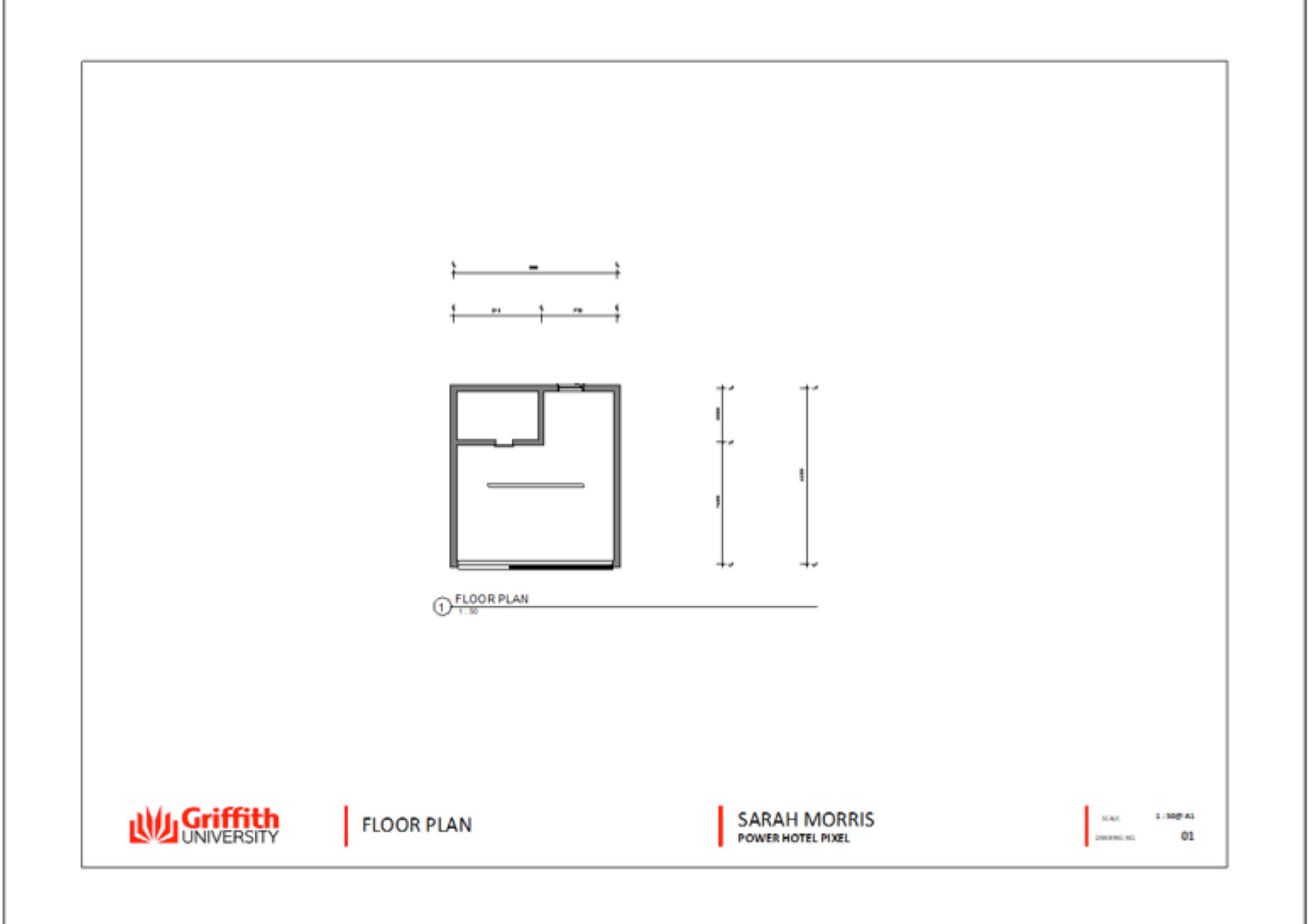

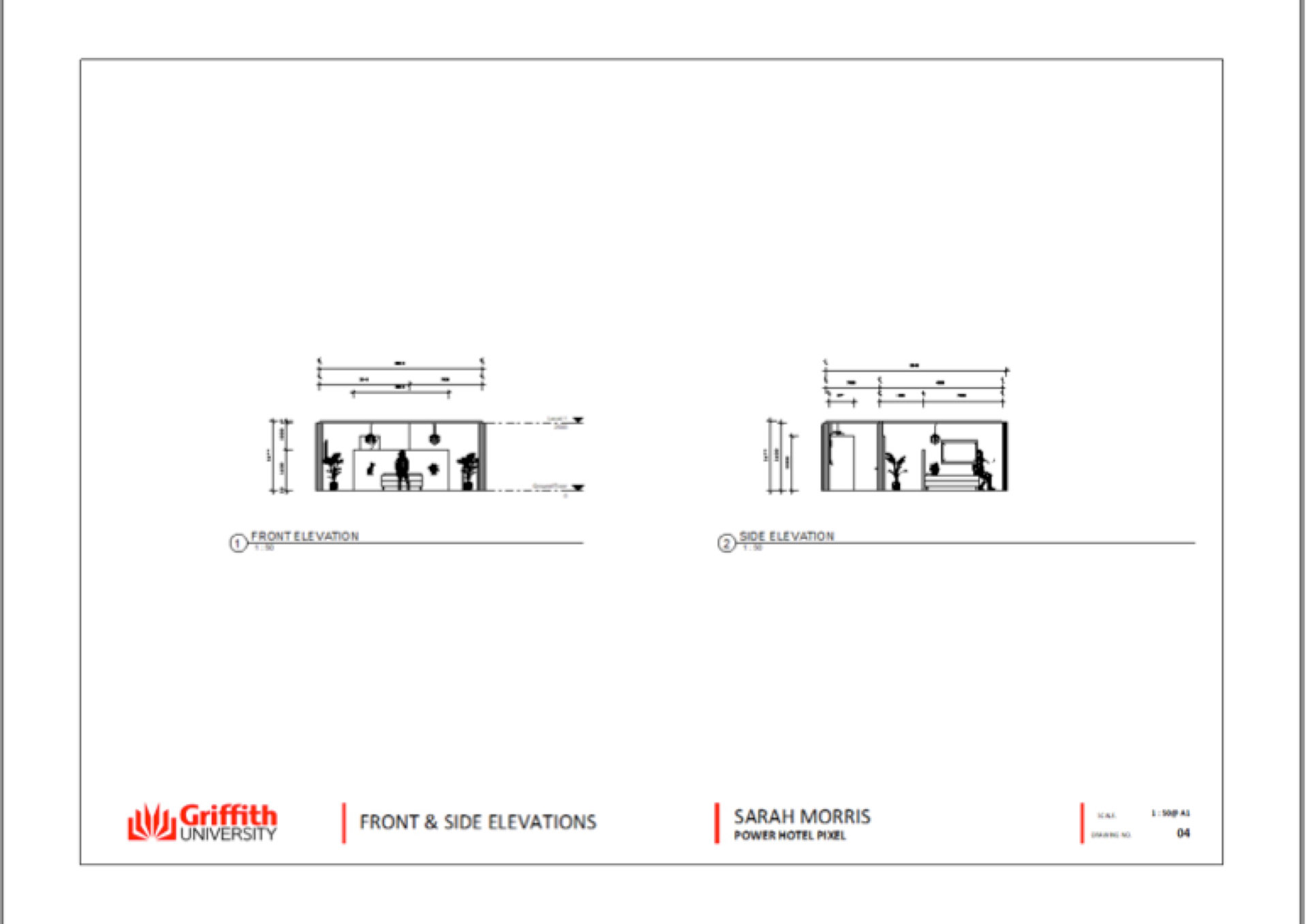

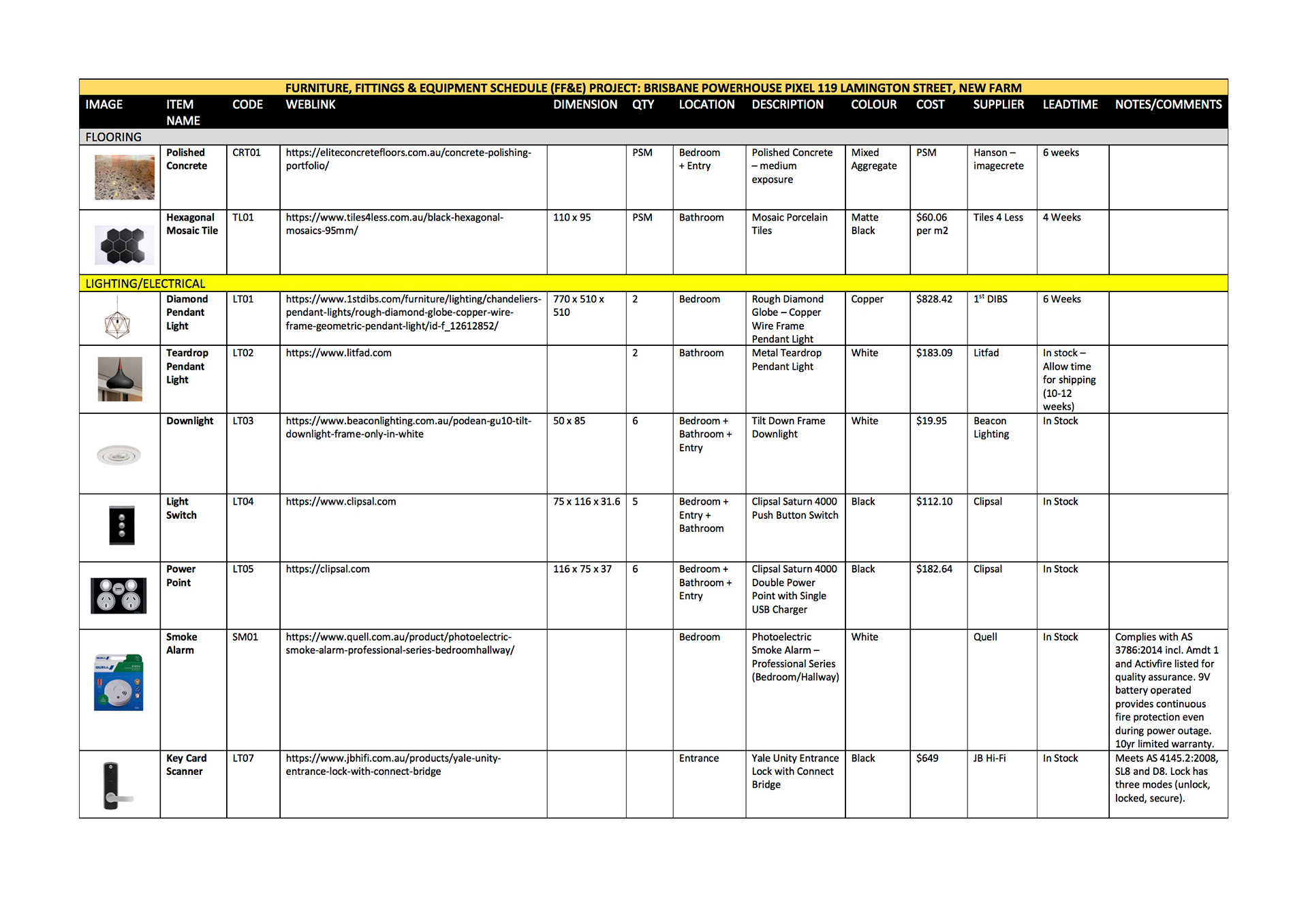
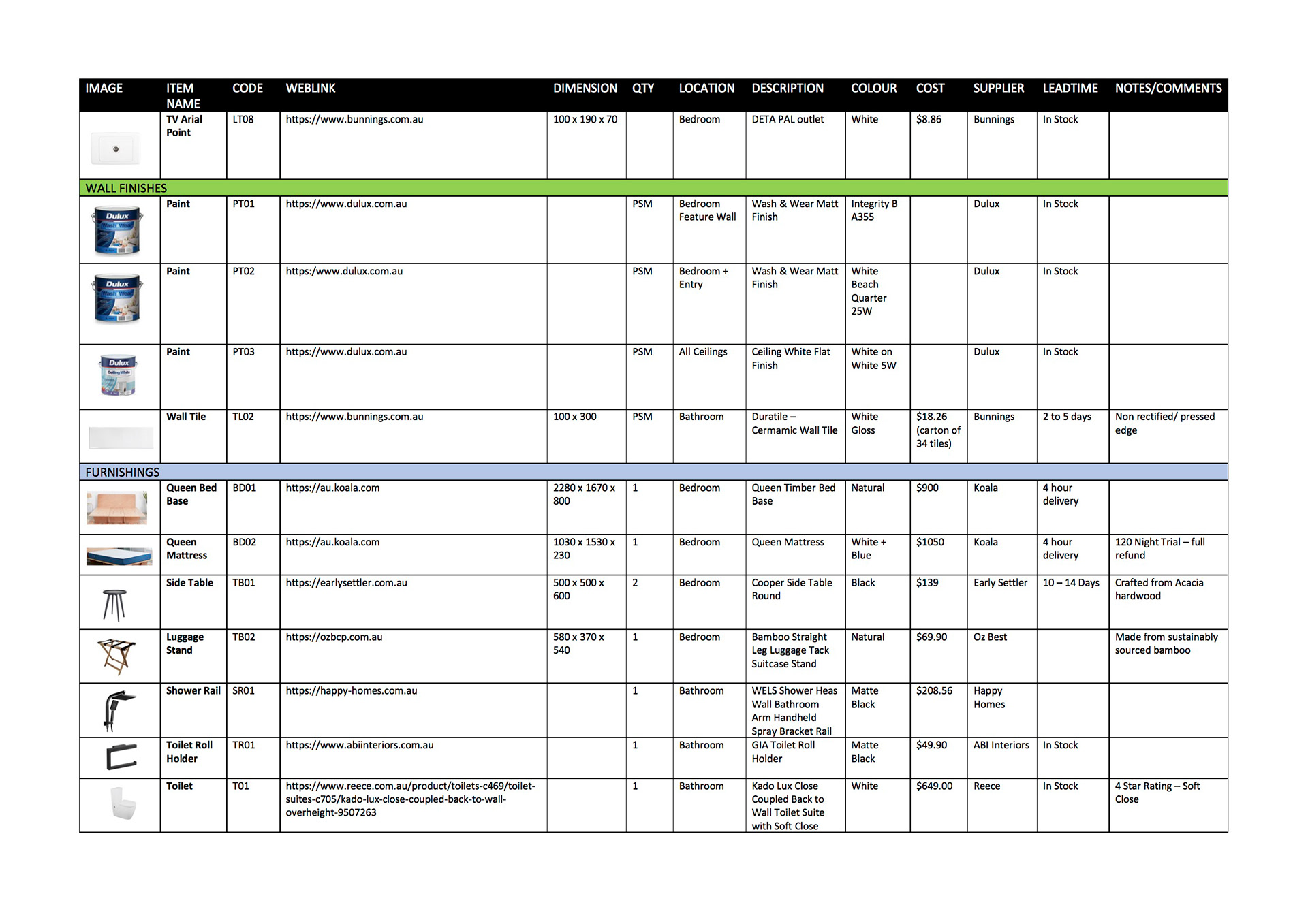

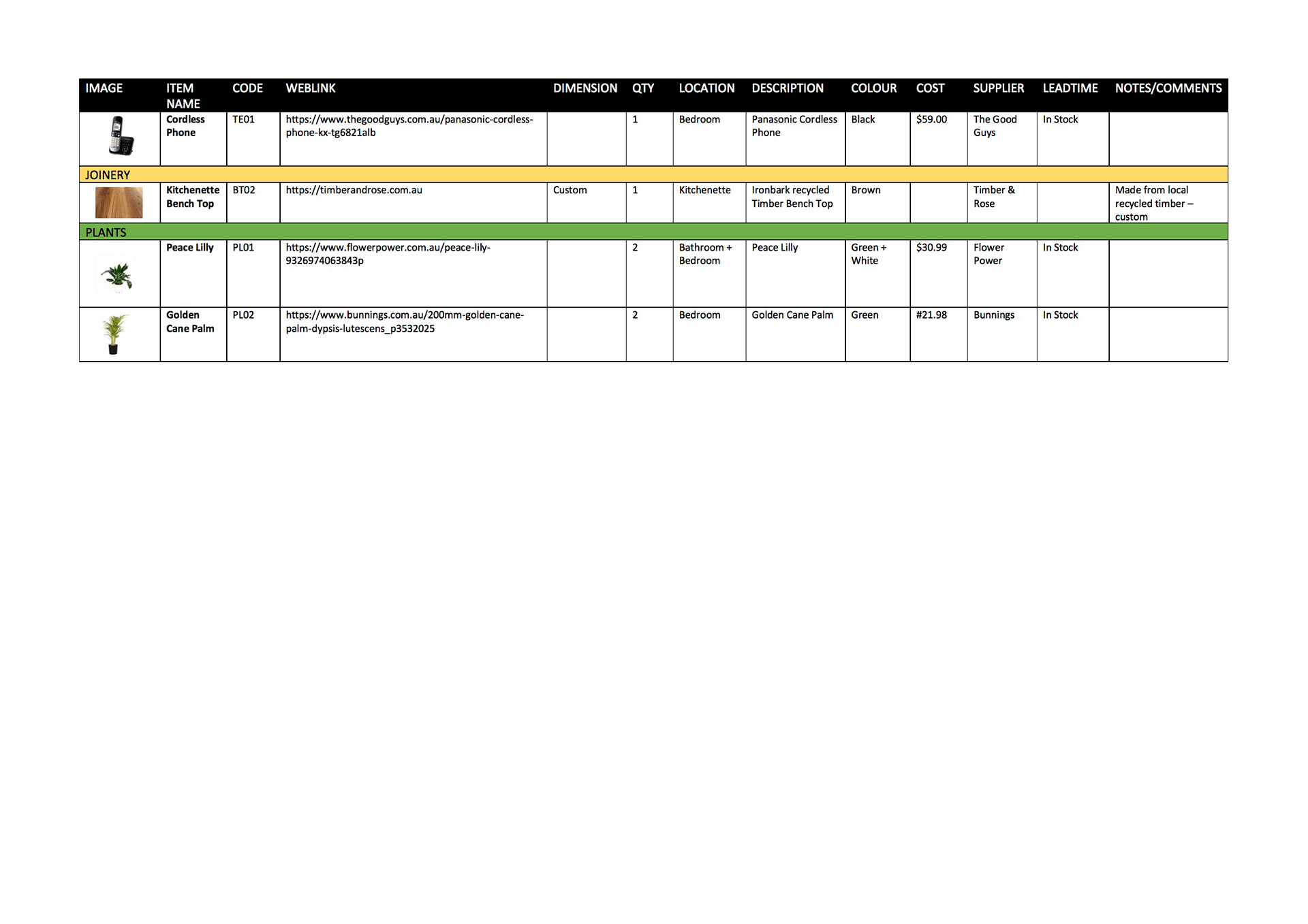
...Learning Reflection ...Angela
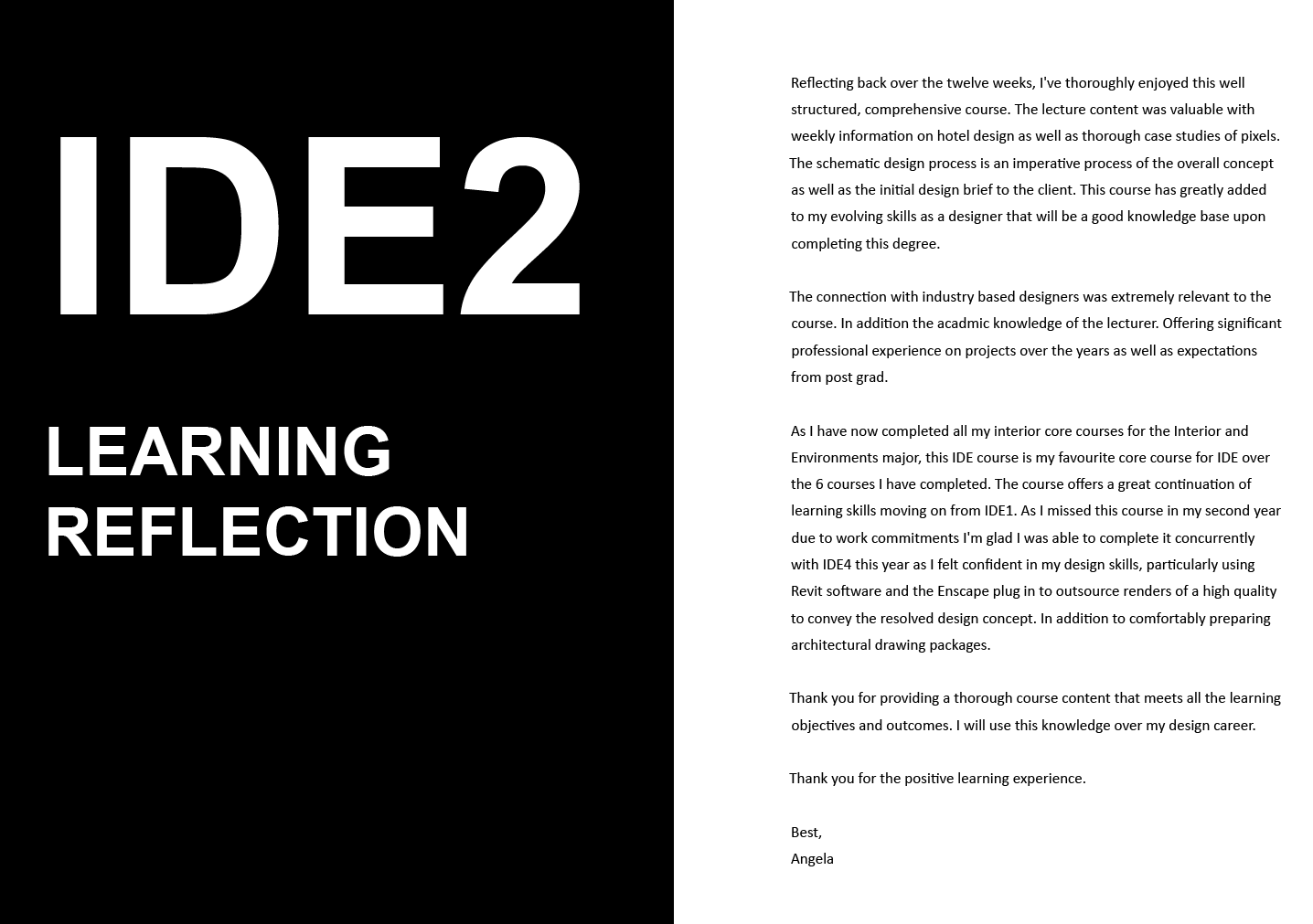
...Learning Reflection ...Sarah
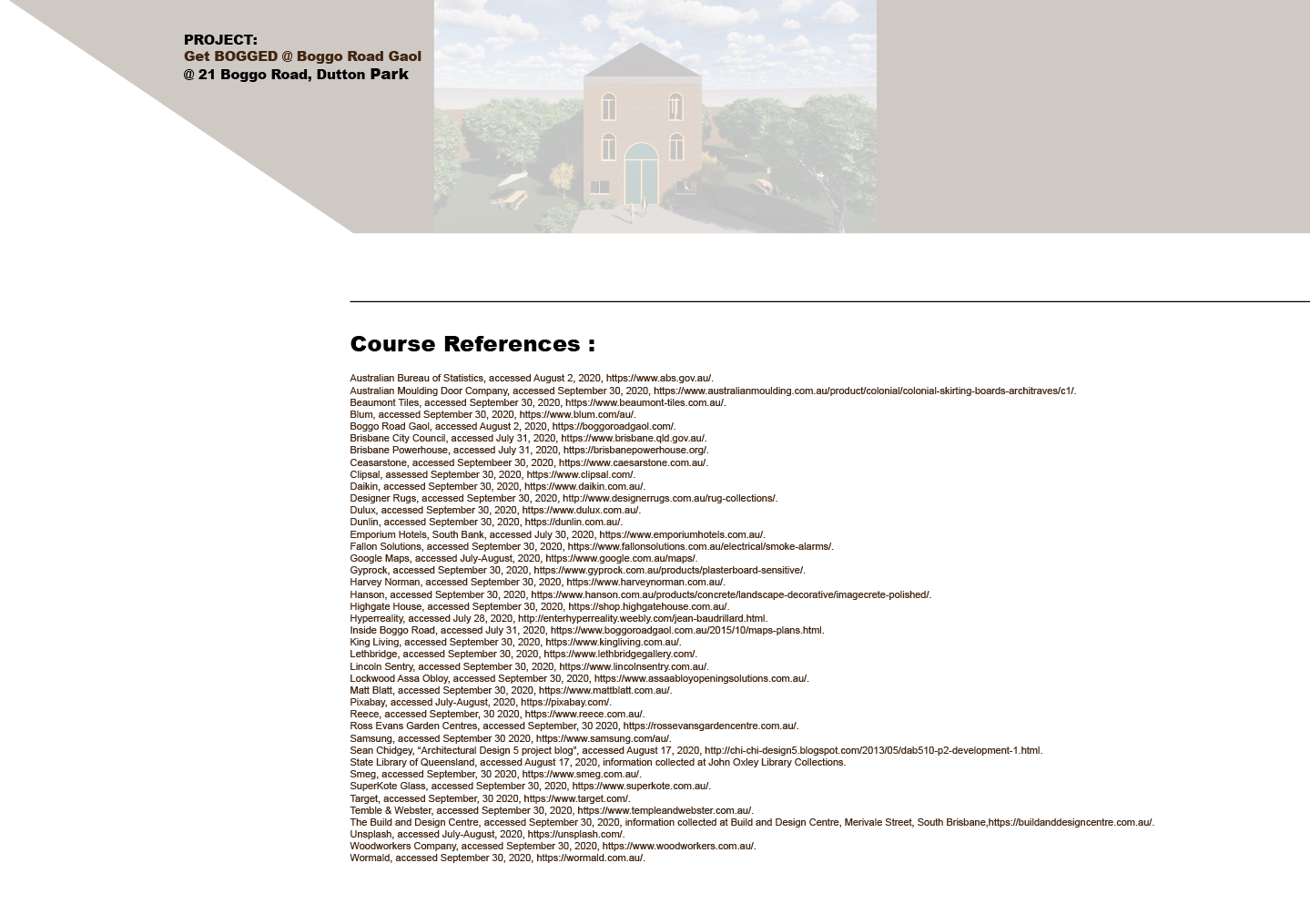
...Thank you
I have completed the online feedback for this course.
Thank you Petra, Jaime and Jo for delivering this course in an engaging capacity online.
Angela


